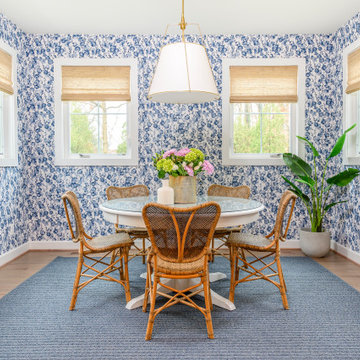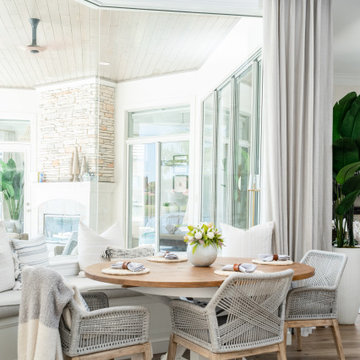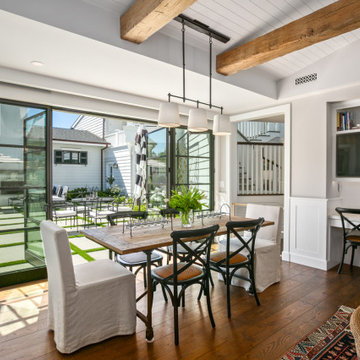424 foton på maritim matplats
Sortera efter:
Budget
Sortera efter:Populärt i dag
161 - 180 av 424 foton
Artikel 1 av 3
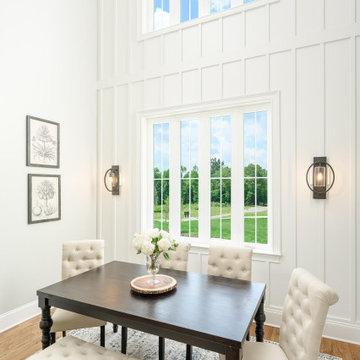
Photography: Philip Slowiak
Exempel på ett maritimt kök med matplats, med vita väggar, mellanmörkt trägolv och brunt golv
Exempel på ett maritimt kök med matplats, med vita väggar, mellanmörkt trägolv och brunt golv
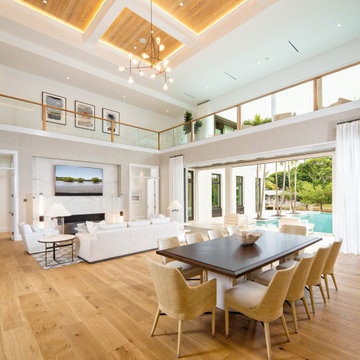
Idéer för en maritim matplats med öppen planlösning, med vita väggar, mellanmörkt trägolv och brunt golv
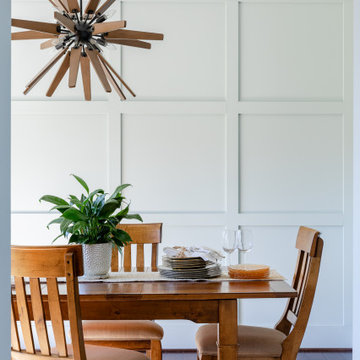
For the Formal Dining Room, we utilized a table, chairs, and a buffet hutch the client owned and wanted to incorporate. Then we brought in an elegant, but not stuffy, feel to this room by combining the midcentury style he was drawn to with the coastal feel and colors that define her unique style. Our amazing carpenters constructed the back wall, based on our drawings and designs, to help the rooms flow seamlessly into one another and give the dining room a focal point. We love the gorgeous coastal decor-inspired paint color. Wondering which part of the design gets the most ooh’s and aah’s? The Mid-Century style Sputnik light fixture attracts the most comments and likes on social media, and compliments from in-person dinner party guests
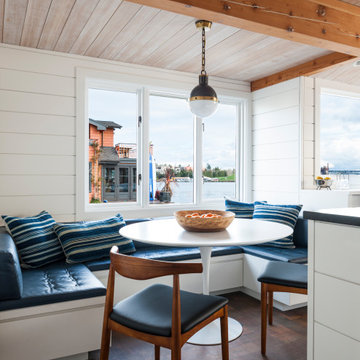
Project completed as Senior Designer with NB Design Group, Inc.
Photography | John Granen
Idéer för ett maritimt kök med matplats, med vita väggar, mörkt trägolv och brunt golv
Idéer för ett maritimt kök med matplats, med vita väggar, mörkt trägolv och brunt golv
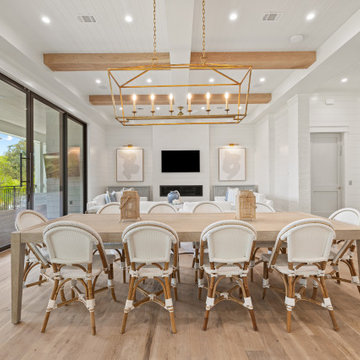
Second floor open concept main living room and kitchen. Shiplap walls and light stained wood floors create a beach vibe. Sliding exterior doors open to a second floor outdoor kitchen and patio overlooking the pool. Perfect for indoor/outdoor living!
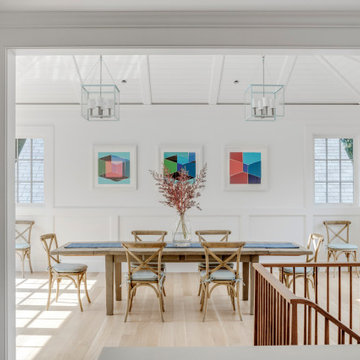
TEAM
Architect: LDa Architecture & Interiors
Interior Design: LDa Architecture & Interiors
Builder: Stefco Builders
Landscape Architect: Hilarie Holdsworth Design
Photographer: Greg Premru

Ceiling color: Interesting Aqua #6220
Flooring: Mastercraft Longhouse Plank - Dartmoor
Light fixtures: Wilson Lighting
Idéer för en stor maritim matplats, med beige väggar, ljust trägolv och beiget golv
Idéer för en stor maritim matplats, med beige väggar, ljust trägolv och beiget golv
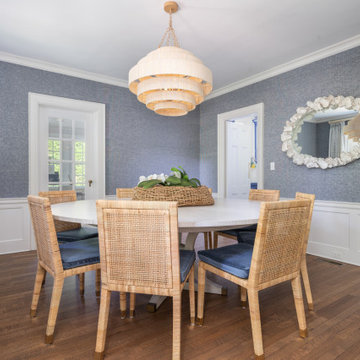
This is a modern rustic dining room with a coastal vibe, for a family that enjoys entertaining for large gatherings. Lots of natural elements feature throughout the space including the rattan chandelier, dining chairs and floral centerpiece basket. An oval mirror with beautiful coral details, frames the wall flanked by an original abstract art piece. Custom embroidered drapes on decorative wood poles, finish off this one-of-a-kind, relaxed and cozy dining space.
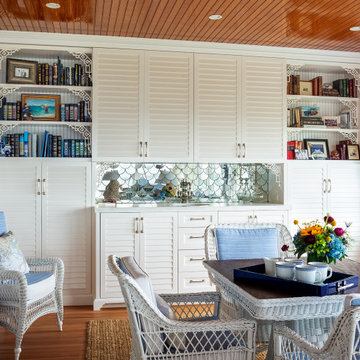
Idéer för att renovera en maritim separat matplats, med vita väggar, mellanmörkt trägolv och brunt golv
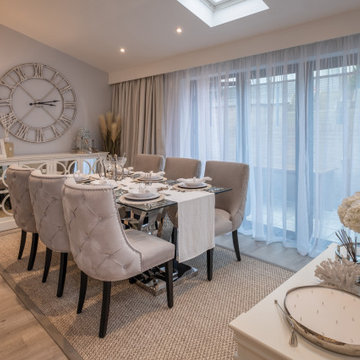
Isle of Wight interior designers, Hampton style, coastal property full refurbishment project.
www.wooldridgeinteriors.co.uk
Idéer för en stor maritim matplats med öppen planlösning, med grå väggar och laminatgolv
Idéer för en stor maritim matplats med öppen planlösning, med grå väggar och laminatgolv
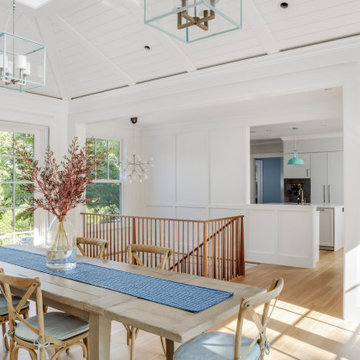
TEAM
Architect: LDa Architecture & Interiors
Interior Design: LDa Architecture & Interiors
Builder: Stefco Builders
Landscape Architect: Hilarie Holdsworth Design
Photographer: Greg Premru
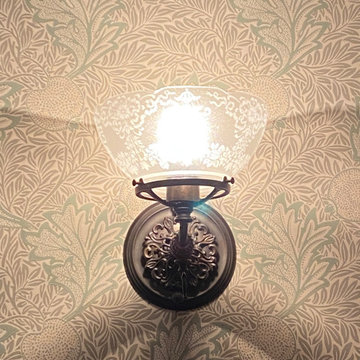
Our attempt at a North Shore Boston Victorian-era Dining Room. Although we do not entertain a lot, the room is very visible and was worth a complete overhaul from 1990s-era decor. We were propelled by a burst cast-iron pipe in the winter of 2021! The project is almost done now, just waiting for a 19th century sofa to be added (after its much-needed re-upholstery). Will update in early April with better photos.
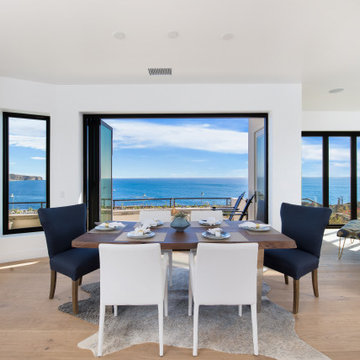
Community living open space plan
dining, family and kitchen,
Inspiration för en mycket stor maritim matplats med öppen planlösning, med vita väggar, mellanmörkt trägolv, en öppen hörnspis, en spiselkrans i trä och brunt golv
Inspiration för en mycket stor maritim matplats med öppen planlösning, med vita väggar, mellanmörkt trägolv, en öppen hörnspis, en spiselkrans i trä och brunt golv
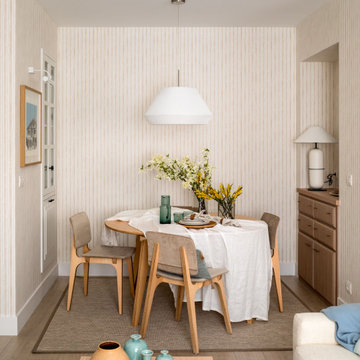
Idéer för att renovera en liten maritim matplats med öppen planlösning, med beige väggar, laminatgolv och beiget golv
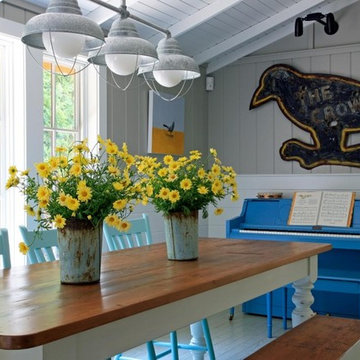
Idéer för maritima kök med matplatser, med grå väggar, målat trägolv och grått golv
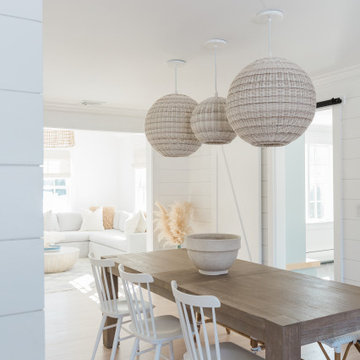
Idéer för att renovera ett stort maritimt kök med matplats, med vita väggar, ljust trägolv och beiget golv
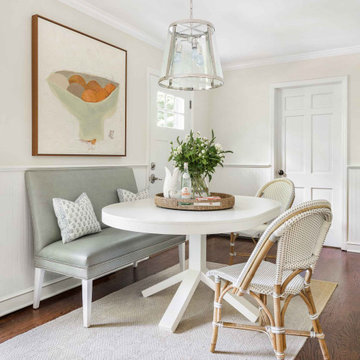
This breakfast nook was designed for a quiet morning coffee before the kids are up and the morning rush begins. We tackled this project with three goals - opening up the space, creating a classic, clean & fresh look, and executing all this with durable materials. The space was transformed with a fresh coat of paint from Benjamin Moore and by moving the table & seating to the wall for better flow. These two simple changes made a big difference. We designed a custom banquette from Charles Stewart with a wipeable vinyl from Kravet. Every product used was kid-friendly, including the soft indoor/outdoor rug. Our client is a painter and color is important to her. We added the pop of color with art and pillows, which keeps the base of the kitchen clean & neutral in case they decide to sell in the future.
424 foton på maritim matplats
9
