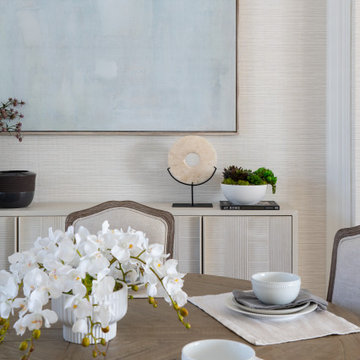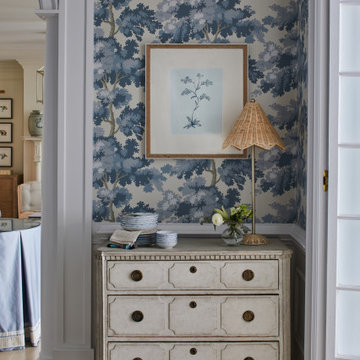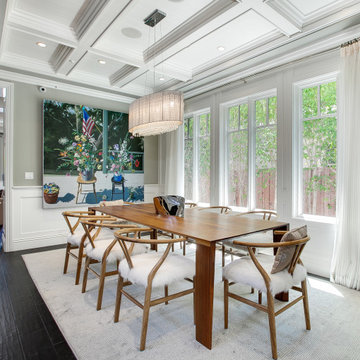424 foton på maritim matplats
Sortera efter:
Budget
Sortera efter:Populärt i dag
141 - 160 av 424 foton
Artikel 1 av 3
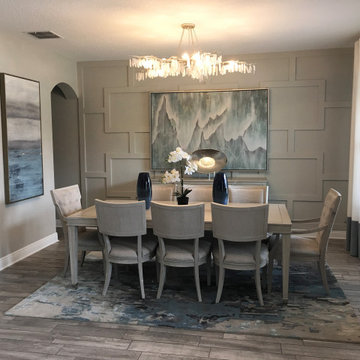
Exempel på ett maritimt kök med matplats, med grå väggar, klinkergolv i porslin och grått golv
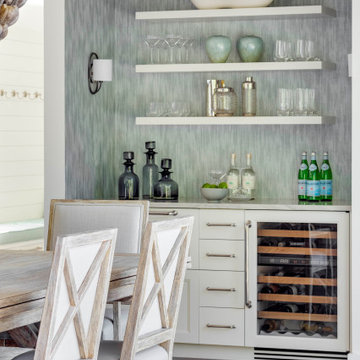
BAR VIGNETTE
Foto på ett mycket stort maritimt kök med matplats, med vita väggar och mellanmörkt trägolv
Foto på ett mycket stort maritimt kök med matplats, med vita väggar och mellanmörkt trägolv
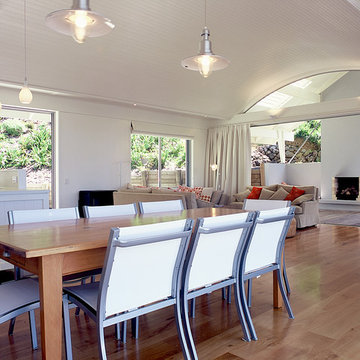
Kitchen, dining and living areas extend out to exterior living porch.
Bild på en mellanstor maritim matplats, med vita väggar, ljust trägolv, en standard öppen spis och en spiselkrans i gips
Bild på en mellanstor maritim matplats, med vita väggar, ljust trägolv, en standard öppen spis och en spiselkrans i gips

Our designer transformed this open-concept dining room into an elegant yet relaxed gathering space. At the heart lies a reclaimed oak dining table, its rich texture a contrast to the sleek white linen chairs. A carefully selected rug unifies the setting, while a brass chandelier adds a touch of modern luxury. The walls feature vintage Field and Stream magazine covers, lending a nod to classic Americana. The end result is a dining room where every meal feels like an occasion, but every guest feels at home.
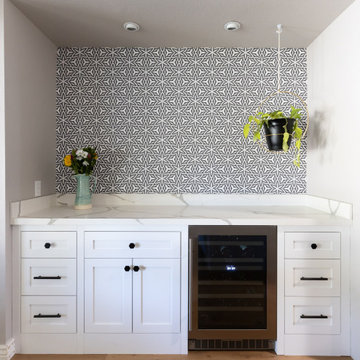
This built-in nook was designed as a place for additional storage and countertop space for entertaining. The cabinetry was a custom design to accommodate the clients' storage needs and a wine chiller. Recessed lighting was added to give additional lighting to the nook. A quartz countertop with veining was used for visual interest against the white cabinetry. The white cabinetry add a nice contrast to the matte black hardware as well.
Photography by LifeCreated.
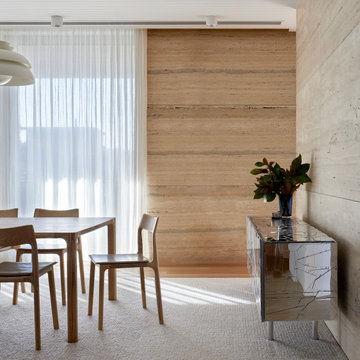
The arrangement of the family, kitchen and dining space is designed to be social, true to the modernist ethos. The open plan living, walls of custom joinery, fireplace, high overhead windows, and floor to ceiling glass sliders all pay respect to successful and appropriate techniques of modernity. Almost architectural natural linen sheer curtains and Japanese style sliding screens give control over privacy, light and views
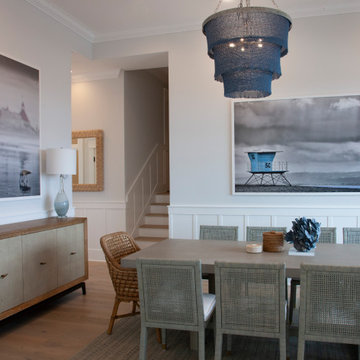
Enjoy Oceanview Dining on Coronado Beach
Bild på en mellanstor maritim matplats med öppen planlösning, med vita väggar, ljust trägolv och beiget golv
Bild på en mellanstor maritim matplats med öppen planlösning, med vita väggar, ljust trägolv och beiget golv

Idéer för att renovera ett mellanstort maritimt kök med matplats, med gröna väggar, vinylgolv och brunt golv
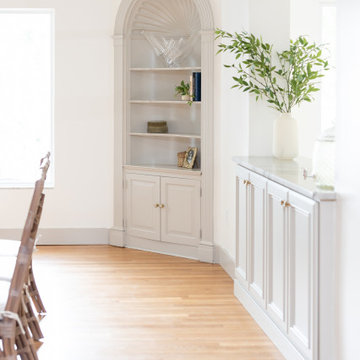
Renovation from an old Florida dated house that used to be a country club, to an updated beautiful Old Florida inspired kitchen, dining, bar and keeping room.
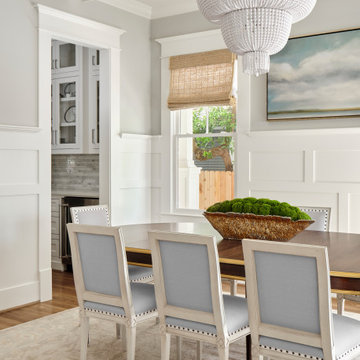
The gorgeous coffered ceiling and crisp wainscoting are highlights of this lovely new home in Historic Houston, TX. The stately chandelier and relaxed woven shades set the stage for this lovely dining table and chairs. The natural light in this home make every room warm and inviting.
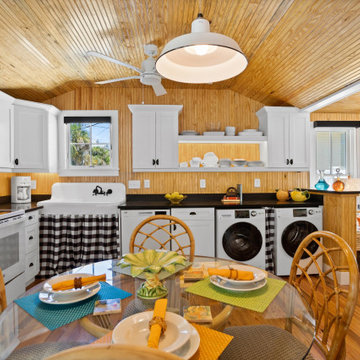
Extraordinary Pass-A-Grille Beach Cottage! This was the original Pass-A-Grill Schoolhouse from 1912-1915! This cottage has been completely renovated from the floor up, and the 2nd story was added. It is on the historical register. Flooring for the first level common area is Antique River-Recovered® Heart Pine Vertical, Select, and Character. Goodwin's Antique River-Recovered® Heart Pine was used for the stair treads and trim.
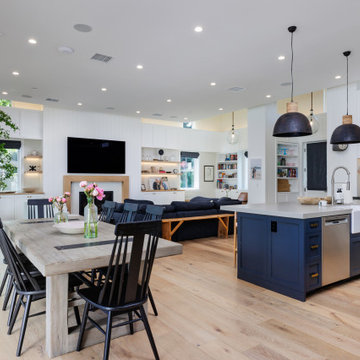
Bild på en mellanstor maritim matplats, med vita väggar, ljust trägolv, en standard öppen spis och beiget golv
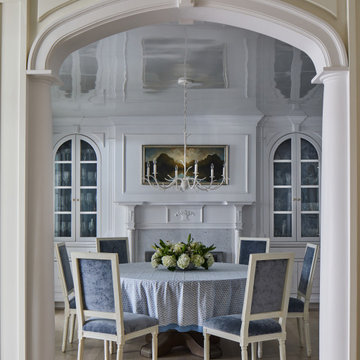
Bild på ett mellanstort maritimt kök med matplats, med en standard öppen spis och en spiselkrans i sten
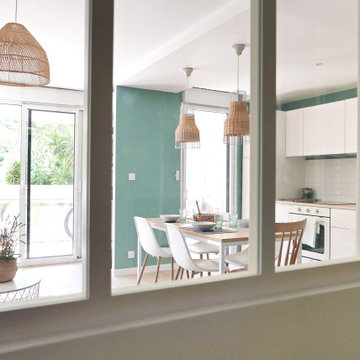
La rénovation de cet appartement familial en bord de mer fût un beau challenge relevé en 8 mois seulement !
L'enjeu était d'offrir un bon coup de frais et plus de fonctionnalité à cet intérieur restés dans les années 70. Adieu les carrelages colorées, tapisseries et petites pièces cloisonnés.
Nous avons revus entièrement le plan en ajoutant à ce T2 un coin nuit supplémentaire et une belle pièce de vie donnant directement sur la terrasse : idéal pour les vacances !
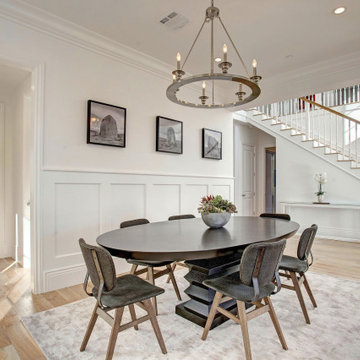
Inspiration för maritima matplatser, med vita väggar, ljust trägolv och beiget golv
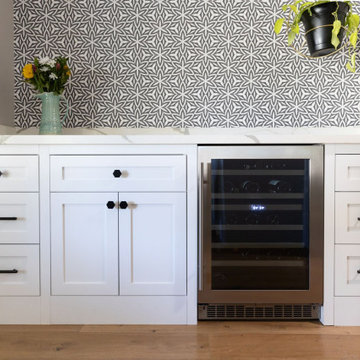
This built-in nook was designed as a place for additional storage and countertop space for entertaining. The cabinetry was a custom design to accommodate the clients' storage needs and a wine chiller. Recessed lighting was added to give additional lighting to the nook. A quartz countertop with veining was used for visual interest against the white cabinetry. The white cabinetry add a nice contrast to the matte black hardware as well.
Photography by LifeCreated.
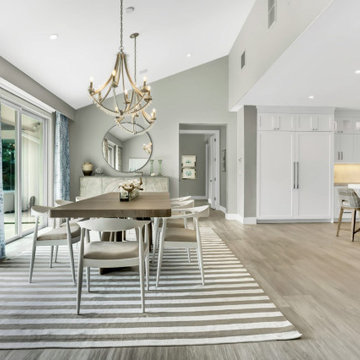
Maritim inredning av en mycket stor matplats med öppen planlösning, med vita väggar, klinkergolv i porslin och grått golv
424 foton på maritim matplats
8
