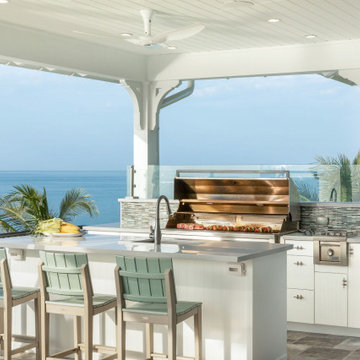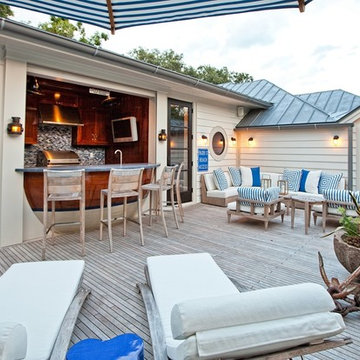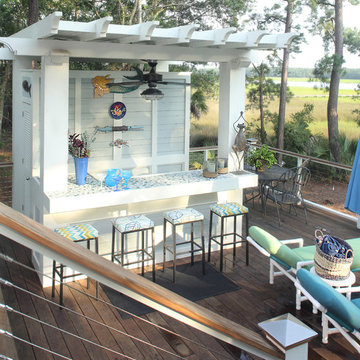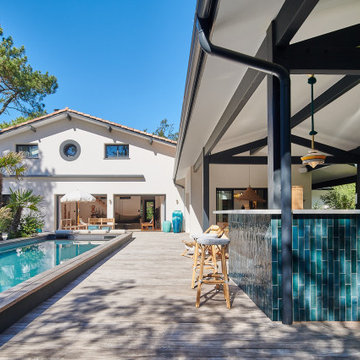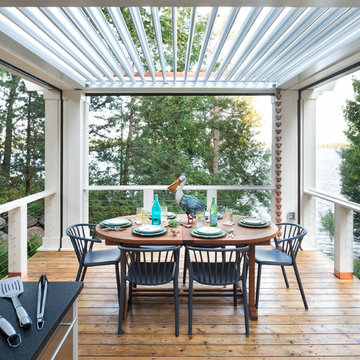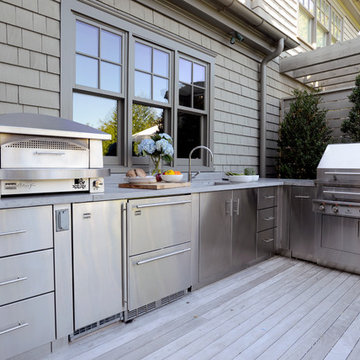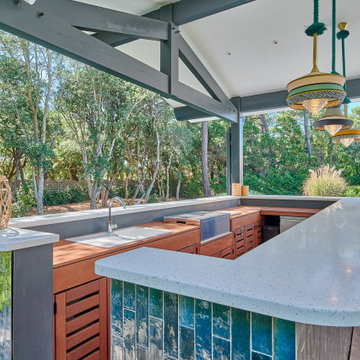288 foton på maritim terrass, med utekök
Sortera efter:
Budget
Sortera efter:Populärt i dag
1 - 20 av 288 foton
Artikel 1 av 3

Edmund Studios Photography.
A pass-through window makes serving from the kitchen to the deck easy.
Inredning av en maritim terrass, med utekök och takförlängning
Inredning av en maritim terrass, med utekök och takförlängning
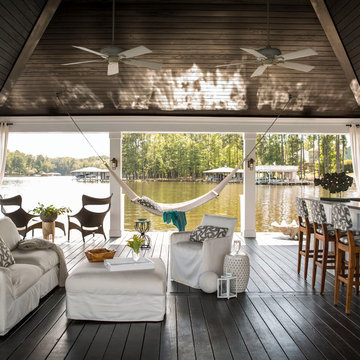
The chance to build a lakeside weekend home in rural NC provided this Chapel Hill family with an opportunity to ditch convention and think outside the box. For instance, we traded the traditional boat dock with what's become known as the "party dock"… a floating lounge of sorts, complete with wet bar, TV, swimmer's platform, and plenty of spots for watching the water fun. Inside, we turned one bedroom into a gym with climbing wall - and dropped the idea of a dining room, in favor of a deep upholstered niche and shuffleboard table. Outdoor drapery helped blur the lines between indoor spaces and exterior porches filled with upholstery, swings, and places for lazy napping. And after the sun goes down....smores, anyone?
John Bessler
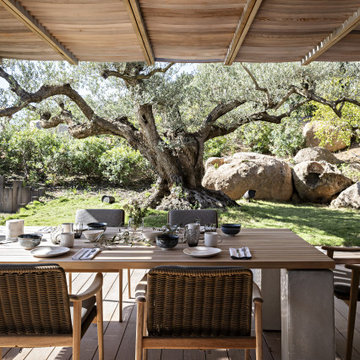
Terrasse côté terre /
Anne-Claire Deriez Direction Artistique et Design /
Photo ©Yann Deret
Inspiration för maritima terrasser på baksidan av huset, med en pergola och utekök
Inspiration för maritima terrasser på baksidan av huset, med en pergola och utekök

The outdoor dining room leads off the indoor kitchen and dining space. A built in grill area was a must have for the client. The table comfortably seats 8 with plenty of circulation space for everyone to move around with ease. A fun, contemporary tile was used around the grill area to add some visual texture to the space.
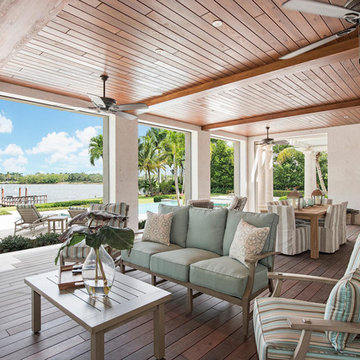
Foto på en stor maritim terrass på baksidan av huset, med takförlängning och utekök

The awning windows in the kitchen blend the inside with the outside; a welcome feature where it sits in Hawaii.
An awning/pass-through kitchen window leads out to an attached outdoor mango wood bar with seating on the deck.
This tropical modern coastal Tiny Home is built on a trailer and is 8x24x14 feet. The blue exterior paint color is called cabana blue. The large circular window is quite the statement focal point for this how adding a ton of curb appeal. The round window is actually two round half-moon windows stuck together to form a circle. There is an indoor bar between the two windows to make the space more interactive and useful- important in a tiny home. There is also another interactive pass-through bar window on the deck leading to the kitchen making it essentially a wet bar. This window is mirrored with a second on the other side of the kitchen and the are actually repurposed french doors turned sideways. Even the front door is glass allowing for the maximum amount of light to brighten up this tiny home and make it feel spacious and open. This tiny home features a unique architectural design with curved ceiling beams and roofing, high vaulted ceilings, a tiled in shower with a skylight that points out over the tongue of the trailer saving space in the bathroom, and of course, the large bump-out circle window and awning window that provides dining spaces.
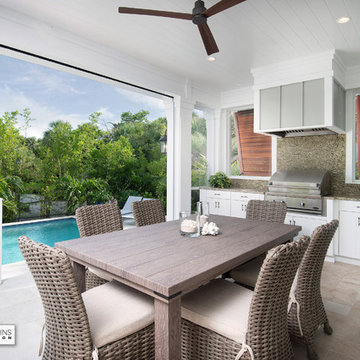
The outdoor kitchen and dining area is sheltered by motorized screens that are hidden in the columns and beam overhead. Photography by Diana Todorova
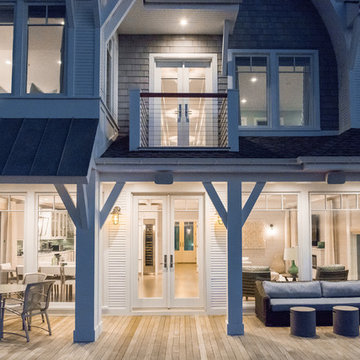
Photographer: Daniel Contelmo Jr.
Maritim inredning av en stor terrass på baksidan av huset, med utekök och takförlängning
Maritim inredning av en stor terrass på baksidan av huset, med utekök och takförlängning

Photography: Ryan Garvin
Idéer för maritima takterrasser, med utekök och takförlängning
Idéer för maritima takterrasser, med utekök och takförlängning
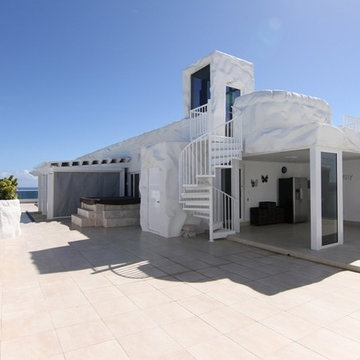
A spiral staircase fits into the corner of this expansive rooftop deck leaving plenty of living space.
Inredning av en maritim takterrass, med utekök
Inredning av en maritim takterrass, med utekök
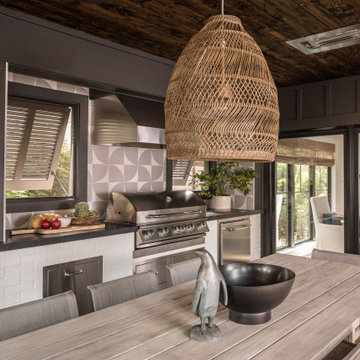
The outdoor dining room leads off the indoor kitchen and dining space. A built in grill area was a must have for the client. The table comfortably seats 8 with circulation space for everyone to move around with ease. A fun, contemporary tile was used around the grill area to add some visual texture to the space.
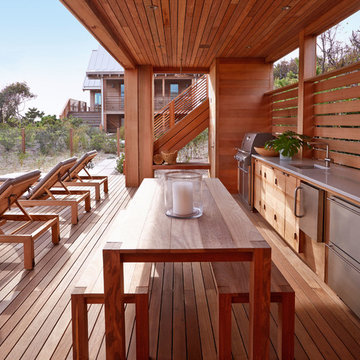
Idéer för en stor maritim terrass på baksidan av huset, med utekök och takförlängning
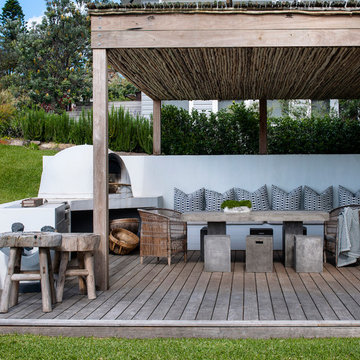
Ross Coffey
Idéer för att renovera en maritim terrass på baksidan av huset, med utekök och en pergola
Idéer för att renovera en maritim terrass på baksidan av huset, med utekök och en pergola
288 foton på maritim terrass, med utekök
1
