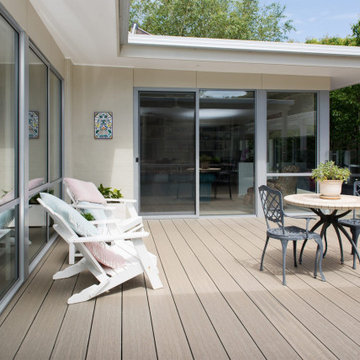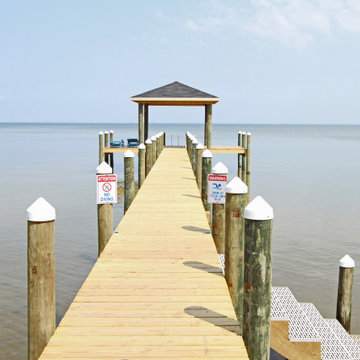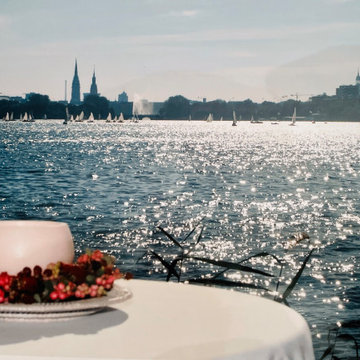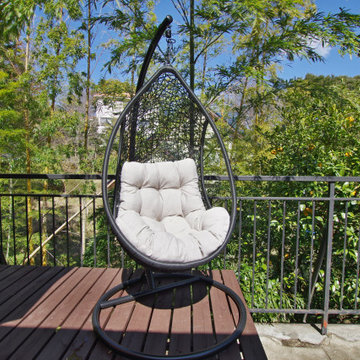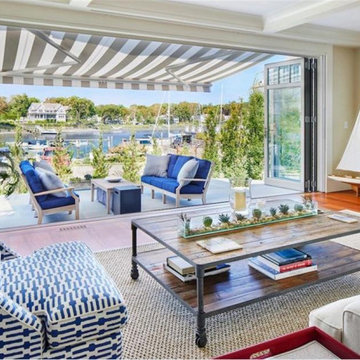311 foton på maritim terrass
Sortera efter:
Budget
Sortera efter:Populärt i dag
201 - 220 av 311 foton
Artikel 1 av 3
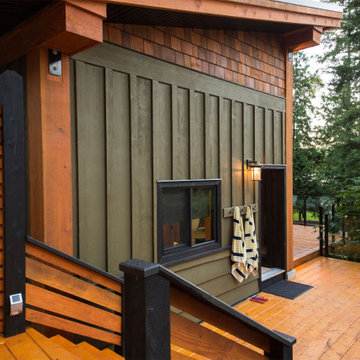
This custom cabin was a series of cabins all custom built over several years for a wonderful family. The attention to detail can be shown throughout.
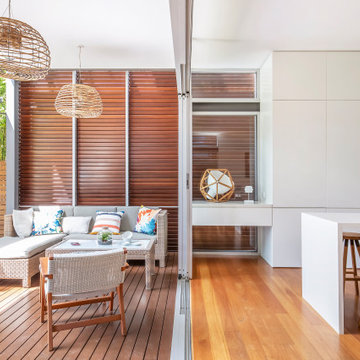
This 4 Bedroom House in Coogee underwent a contemporary and stylish extension renovation. The brief was to create a private, secure open plan relaxed beach house, with a flexible living area for entertaining.
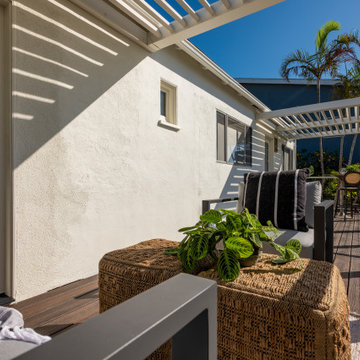
This backyard deck was featured on Celebrity IOU and features Envision Outdoor Living Products. The composite decking is Rustic Walnut from our Distinction Collection. The deck railing is Matte White A310 Aluminum Railing with Horizontal Cable infill.
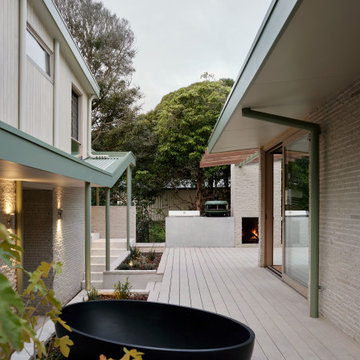
Situated along the coastal foreshore of Inverloch surf beach, this 7.4 star energy efficient home represents a lifestyle change for our clients. ‘’The Nest’’, derived from its nestled-among-the-trees feel, is a peaceful dwelling integrated into the beautiful surrounding landscape.
Inspired by the quintessential Australian landscape, we used rustic tones of natural wood, grey brickwork and deep eucalyptus in the external palette to create a symbiotic relationship between the built form and nature.
The Nest is a home designed to be multi purpose and to facilitate the expansion and contraction of a family household. It integrates users with the external environment both visually and physically, to create a space fully embracive of nature.
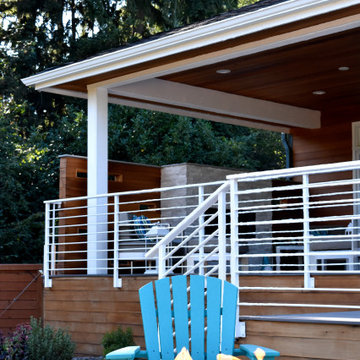
Idéer för en maritim terrass på baksidan av huset, med en eldstad, takförlängning och räcke i metall
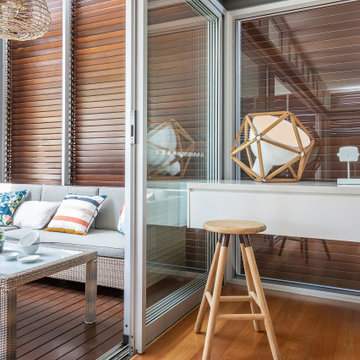
Barstool, Lighting
Idéer för maritima terrasser på baksidan av huset, med takförlängning
Idéer för maritima terrasser på baksidan av huset, med takförlängning
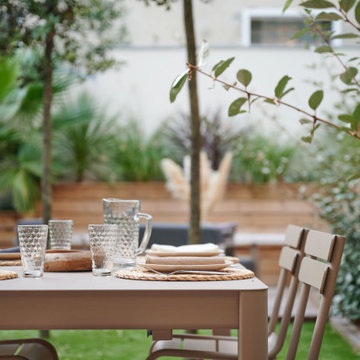
Les extérieurs de 82 m2 ont été entièrement aménagés avec notre partenaire paysagiste Sud Bassin.
Nous avons créé du mobilier sur mesure : des banquettes pour un coin salon, un espace douche dissimulé dans les verdures qui prend place dans des jardinières sur mesure.
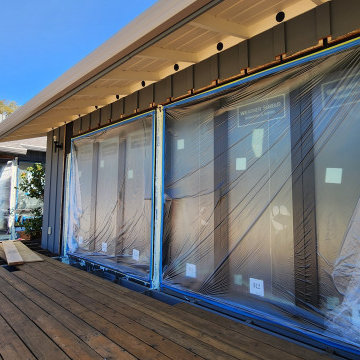
Post installation of Weather Shield multi slide and bi-folding doors in a remodeled home along Skyridge Drive in Oakland.
Foto på en mycket stor maritim terrass på baksidan av huset
Foto på en mycket stor maritim terrass på baksidan av huset
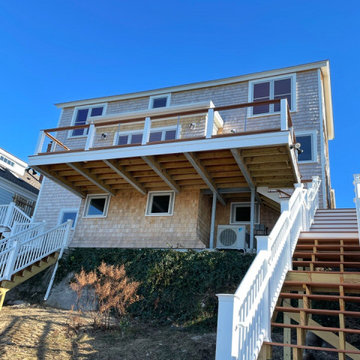
When the owner of this petite c. 1910 cottage in Riverside, RI first considered purchasing it, he fell for its charming front façade and the stunning rear water views. But it needed work. The weather-worn, water-facing back of the house was in dire need of attention. The first-floor kitchen/living/dining areas were cramped. There was no first-floor bathroom, and the second-floor bathroom was a fright. Most surprisingly, there was no rear-facing deck off the kitchen or living areas to allow for outdoor living along the Providence River.
In collaboration with the homeowner, KHS proposed a number of renovations and additions. The first priority was a new cantilevered rear deck off an expanded kitchen/dining area and reconstructed sunroom, which was brought up to the main floor level. The cantilever of the deck prevents the need for awkwardly tall supporting posts that could potentially be undermined by a future storm event or rising sea level.
To gain more first-floor living space, KHS also proposed capturing the corner of the wrapping front porch as interior kitchen space in order to create a more generous open kitchen/dining/living area, while having minimal impact on how the cottage appears from the curb. Underutilized space in the existing mudroom was also reconfigured to contain a modest full bath and laundry closet. Upstairs, a new full bath was created in an addition between existing bedrooms. It can be accessed from both the master bedroom and the stair hall. Additional closets were added, too.
New windows and doors, new heart pine flooring stained to resemble the patina of old pine flooring that remained upstairs, new tile and countertops, new cabinetry, new plumbing and lighting fixtures, as well as a new color palette complete the updated look. Upgraded insulation in areas exposed during the construction and augmented HVAC systems also greatly improved indoor comfort. Today, the cottage continues to charm while also accommodating modern amenities and features.
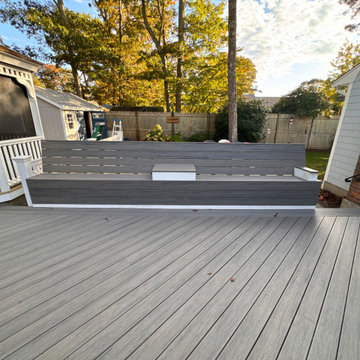
Inspiration för stora maritima terrasser på baksidan av huset, med räcke i metall
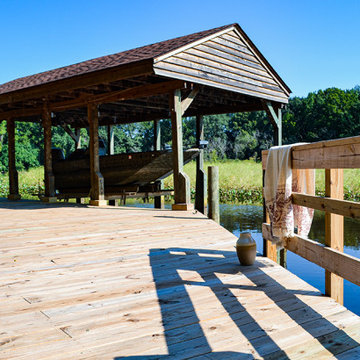
Exempel på en mellanstor maritim terrass på baksidan av huset, med brygga och räcke i trä
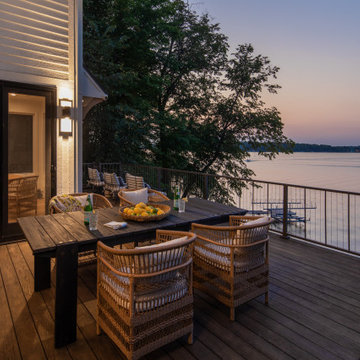
Inspiration för en mellanstor maritim terrass på baksidan av huset, med räcke i metall
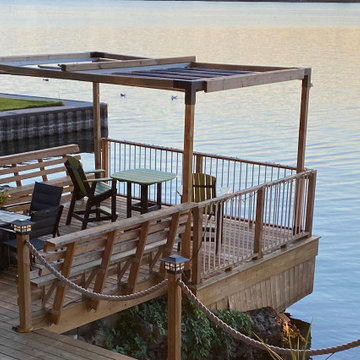
ShadeFX manufactured a 10′ x 14′ manual retractable shade in a neutral Sunbrella Smoke fabric. The homeowners installed the canopy on a DIY Toja Grid structure overlooking the water.
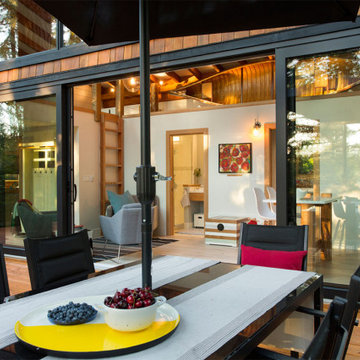
This custom cabin was a series of cabins all custom built over several years for a wonderful family. The attention to detail can be shown throughout.
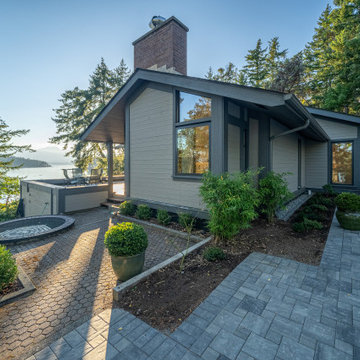
The original interior for Thetis Transformation was dominated by wood walls, cabinetry, and detailing. The space felt dark and did not capture the ocean views well. It also had many types of flooring. One of the primary goals was to brighten the space, while maintaining the warmth and history of the wood. We reduced eave overhangs and expanded a few window openings. We reused some of the original wood for new detailing, shelving, and furniture.
The electrical panel for Thetis Transformation was updated and relocated. In addition, a new Heat Pump system replaced the electric furnace, and a new wood stove was installed. We also upgraded the windows for better thermal comfort.
311 foton på maritim terrass
11
