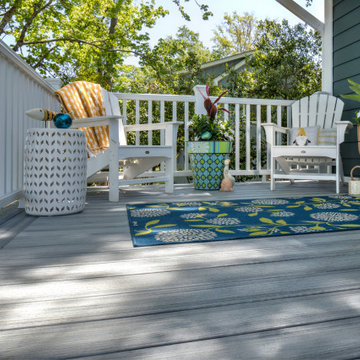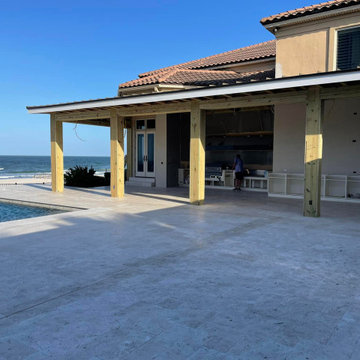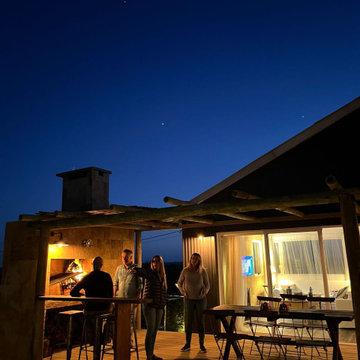309 foton på maritim terrass
Sortera efter:
Budget
Sortera efter:Populärt i dag
121 - 140 av 309 foton
Artikel 1 av 3
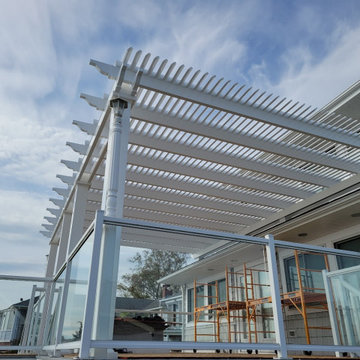
Custom Vinyl Pergola.
Exempel på en mellanstor maritim terrass på baksidan av huset, med en pergola och räcke i glas
Exempel på en mellanstor maritim terrass på baksidan av huset, med en pergola och räcke i glas
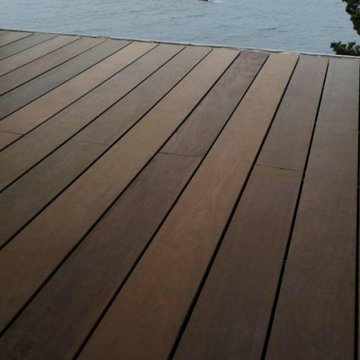
Superbe réalisation de terrasse exotique avec nos lames de terrasse bois d'ipé par la société SARL Mato.
Maritim inredning av en mellanstor terrass på baksidan av huset
Maritim inredning av en mellanstor terrass på baksidan av huset
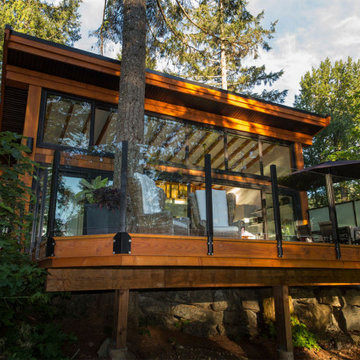
This custom cabin was a series of cabins all custom built over several years for a wonderful family. The attention to detail can be shown throughout.
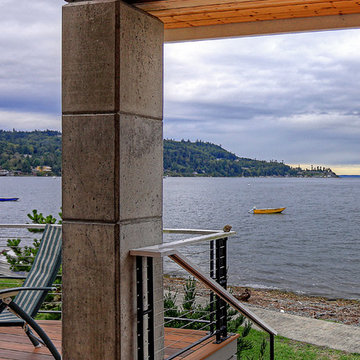
Concrete column detail.
Inredning av en maritim mellanstor terrass på baksidan av huset
Inredning av en maritim mellanstor terrass på baksidan av huset
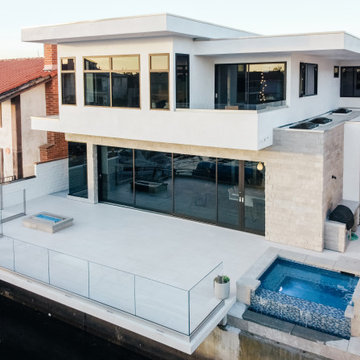
An aerial rear view from the harbour conveys the expansiveness of the outdoor deck and living area, which features a fire pit and infinity-edge spa, accessed via a multi-slide door system
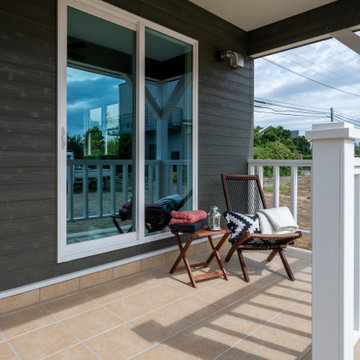
Maritim inredning av en mellanstor terrass längs med huset, med takförlängning och räcke i trä
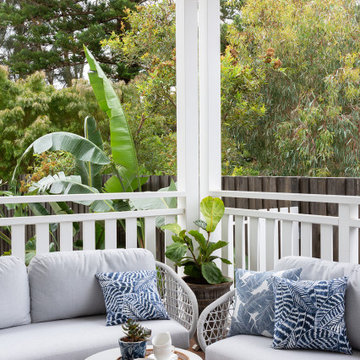
Outdoor lounge area on the deck at @sthcoogeebeachhouse
Idéer för mellanstora maritima terrasser, med räcke i trä
Idéer för mellanstora maritima terrasser, med räcke i trä
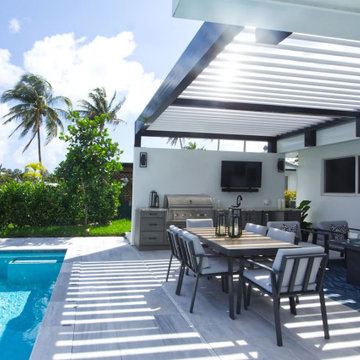
With the pergola frame mounted directly to the roof line, the outdoor space would have felt too confined. So, risers were added to elevate the pergola frame above the low roof line. With these risers installed, the pergola roof now soars to 10′-6″, which instills a spacious loft-like feeling to the patio.
A customized super gutter that intuitively collected all the rain water running off the flat roof of the home and channeled it into the R-Blade’s hidden gutter system, was created to discharge excess water into a garden space outside the stem wall.
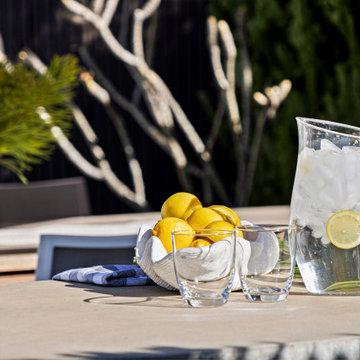
An inviting outdoor BBQ area awaits, promising delightful gatherings and delectable meals al fresco.
Inspiration för maritima terrasser på baksidan av huset, med utekök
Inspiration för maritima terrasser på baksidan av huset, med utekök
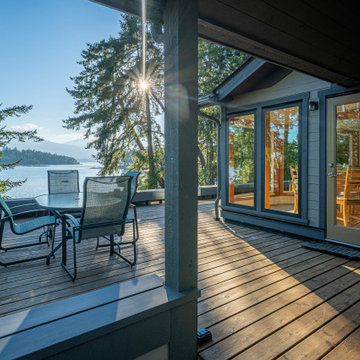
The original interior for Thetis Transformation was dominated by wood walls, cabinetry, and detailing. The space felt dark and did not capture the ocean views well. It also had many types of flooring. One of the primary goals was to brighten the space, while maintaining the warmth and history of the wood. We reduced eave overhangs and expanded a few window openings. We reused some of the original wood for new detailing, shelving, and furniture.
The electrical panel for Thetis Transformation was updated and relocated. In addition, a new Heat Pump system replaced the electric furnace, and a new wood stove was installed. We also upgraded the windows for better thermal comfort.
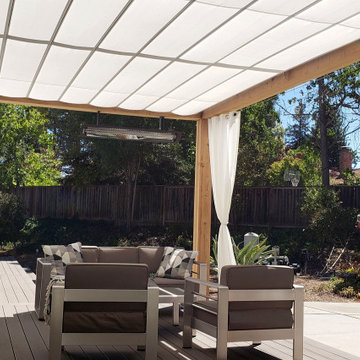
ShadeFX provided a motor-operated 12’x16′ retractable canopy, using Sunbrella Natural fabric, for a modern pergola in a backyard remodel in Saratoga, California. The canopy was specifically designed with five extra wings to minimize the drop when retracted, ensuring an unobstructed view through the homeowner’s sliding doors.
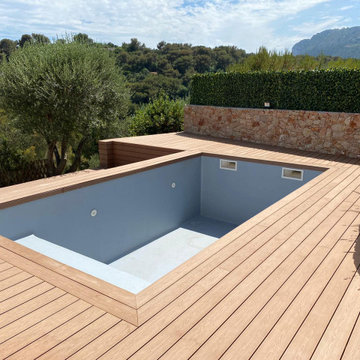
Terrasse en composite réalisée par la société MG Couverture avec nos lames de terrasse Silvadec.
Maritim inredning av en mellanstor terrass
Maritim inredning av en mellanstor terrass
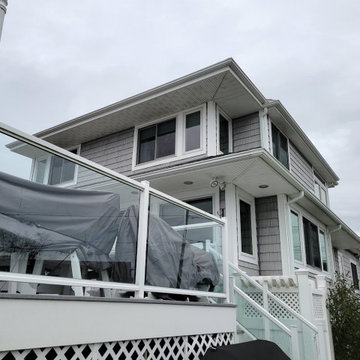
Custom Vinyl Pergola.
Inspiration för en mellanstor maritim terrass på baksidan av huset, med en pergola och räcke i glas
Inspiration för en mellanstor maritim terrass på baksidan av huset, med en pergola och räcke i glas
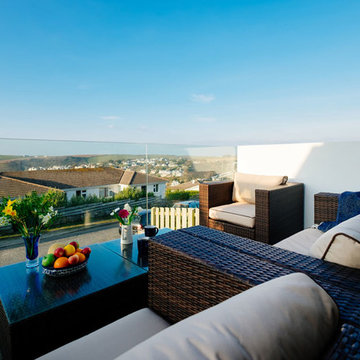
This replacement dwelling at Tregoose, Polzeath is a two-storey, detached, four bedroom house with open plan reception space on the ground floor and bedrooms on the lower level.
Sympathetic to its context and neighbouring buildings, the split-level accommodation has been designed to maximise stunning coastal and ocean views from the property. The living and dining areas on the ground floor benefit from a large, full-height gable window and a glazed balcony oriented to take advantage of the views whilst still maintaining privacy for neighbouring properties.
The house features engineered oak flooring and a bespoke oak staircase with glazed balustrades. Skylights ensure the house is extremely well lit and roof-mounted solar panels produce hot water, with an airsource heat pump connected to underfloor heating.
Close proximity to the popular surfing beach at Polzeath is reflected in the outdoor shower and large, copper-tiled wet room with giant walk-in shower and bespoke wetsuit drying rack.
Photograph: Perfect Stays Ltd
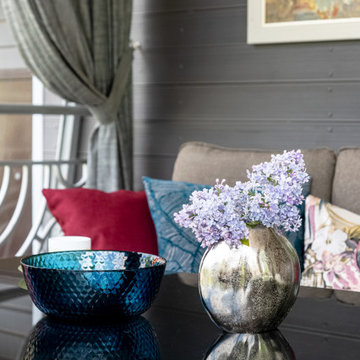
Idéer för en mellanstor maritim terrass på baksidan av huset, med takförlängning och räcke i metall
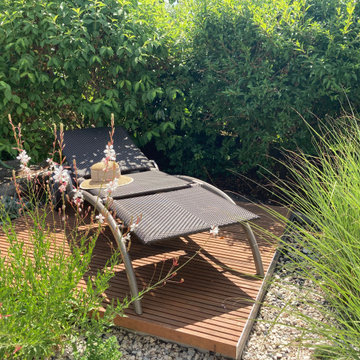
Auch der Raum über der Wassertechnik wurde stilvoll genutzt und noch eine Sonnenliege installiert. Ein traumhafter Ort, um zu entspannen.
Inspiration för mellanstora maritima terrasser längs med huset, med en fontän
Inspiration för mellanstora maritima terrasser längs med huset, med en fontän
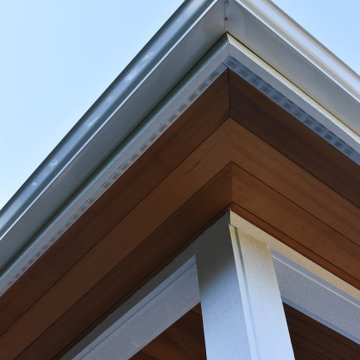
Maritim inredning av en terrass insynsskydd och på baksidan av huset, med takförlängning och räcke i metall
309 foton på maritim terrass
7
