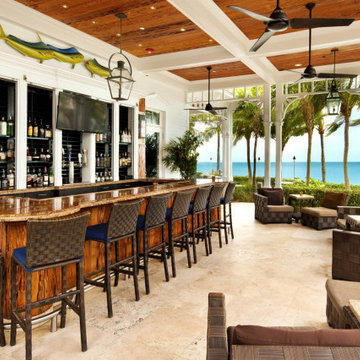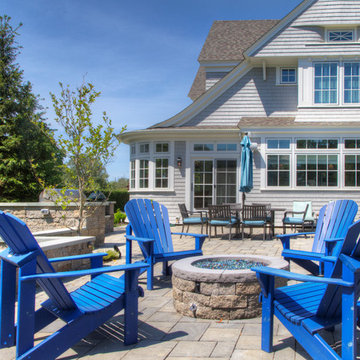478 foton på maritim uteplats
Sortera efter:
Budget
Sortera efter:Populärt i dag
101 - 120 av 478 foton
Artikel 1 av 3
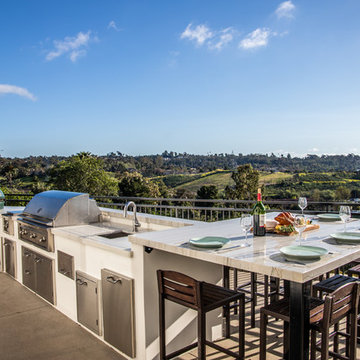
The perfect place for family gatherings and late summer nights.
Foto på en mellanstor maritim uteplats på baksidan av huset, med utekök och betongplatta
Foto på en mellanstor maritim uteplats på baksidan av huset, med utekök och betongplatta
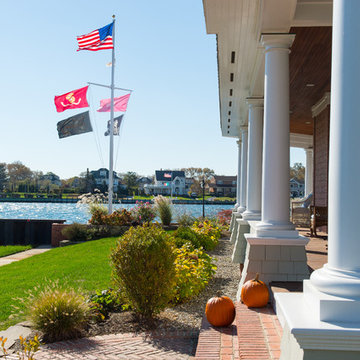
http://www.dlauphoto.com/david/
David Lau
Inredning av en maritim stor uteplats framför huset, med marksten i tegel och takförlängning
Inredning av en maritim stor uteplats framför huset, med marksten i tegel och takförlängning
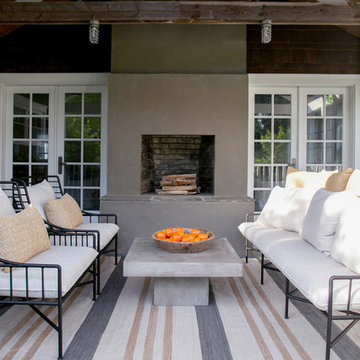
Interior Design, Custom Furniture Design, & Art Curation by Chango & Co.
Photography by Raquel Langworthy
Shop the East Hampton New Traditional accessories at the Chango Shop!
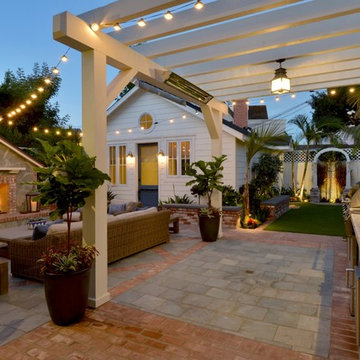
Martin Mann photographer
Bild på en liten maritim uteplats på baksidan av huset, med utekök, marksten i tegel och en pergola
Bild på en liten maritim uteplats på baksidan av huset, med utekök, marksten i tegel och en pergola
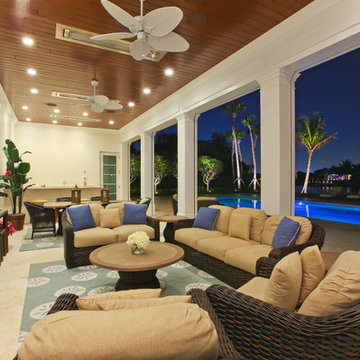
Situated on a three-acre Intracoastal lot with 350 feet of seawall, North Ocean Boulevard is a 9,550 square-foot luxury compound with six bedrooms, six full baths, formal living and dining rooms, gourmet kitchen, great room, library, home gym, covered loggia, summer kitchen, 75-foot lap pool, tennis court and a six-car garage.
A gabled portico entry leads to the core of the home, which was the only portion of the original home, while the living and private areas were all new construction. Coffered ceilings, Carrera marble and Jerusalem Gold limestone contribute a decided elegance throughout, while sweeping water views are appreciated from virtually all areas of the home.
The light-filled living room features one of two original fireplaces in the home which were refurbished and converted to natural gas. The West hallway travels to the dining room, library and home office, opening up to the family room, chef’s kitchen and breakfast area. This great room portrays polished Brazilian cherry hardwood floors and 10-foot French doors. The East wing contains the guest bedrooms and master suite which features a marble spa bathroom with a vast dual-steamer walk-in shower and pedestal tub
The estate boasts a 75-foot lap pool which runs parallel to the Intracoastal and a cabana with summer kitchen and fireplace. A covered loggia is an alfresco entertaining space with architectural columns framing the waterfront vistas.
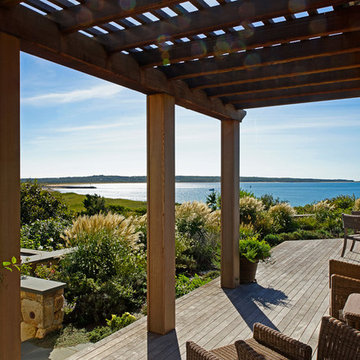
Photo: Gil Jacobs
Idéer för stora maritima uteplatser längs med huset, med trädäck och en pergola
Idéer för stora maritima uteplatser längs med huset, med trädäck och en pergola
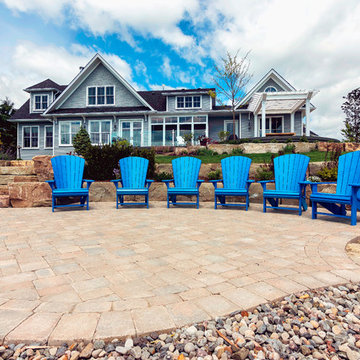
Photo by © Daniel Vaughan (vaughangroup.ca)
Maritim inredning av en stor uteplats på baksidan av huset, med en fontän och marksten i betong
Maritim inredning av en stor uteplats på baksidan av huset, med en fontän och marksten i betong
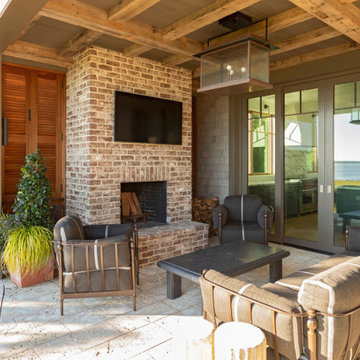
Exempel på en stor maritim uteplats på baksidan av huset, med en eldstad, naturstensplattor och takförlängning
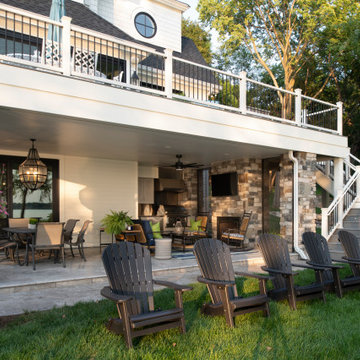
Builder: Michels Homes
Interior Design: Talla Skogmo Interior Design
Cabinetry Design: Megan at Michels Homes
Photography: Scott Amundson Photography
Bild på en stor maritim uteplats på baksidan av huset, med utekök, marksten i tegel och takförlängning
Bild på en stor maritim uteplats på baksidan av huset, med utekök, marksten i tegel och takförlängning
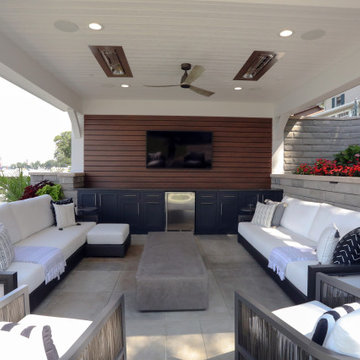
This lake home remodeling project involved significant renovations to both the interior and exterior of the property. One of the major changes on the exterior was the removal of a glass roof and the installation of steel beams, which added structural support to the building and allowed for the creation of a new upper-level patio. The lower-level patio also received a complete overhaul, including the addition of a new pavilion, stamped concrete, and a putting green. The exterior of the home was also completely repainted and received extensive updates to the hardscaping and landscaping. Inside, the home was completely updated with a new kitchen, a remodeled upper-level sunroom, a new upper-level fireplace, a new lower-level wet bar, and updated bathrooms, paint, and lighting. These renovations all combined to turn the home into the homeowner's dream lake home, complete with all the features and amenities they desired.
Helman Sechrist Architecture, Architect; Marie 'Martin' Kinney, Photographer; Martin Bros. Contracting, Inc. General Contractor.
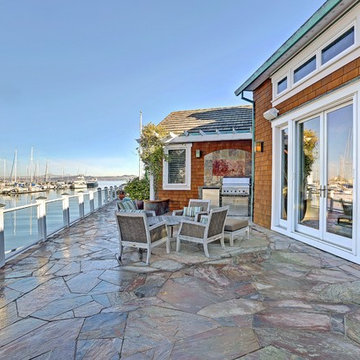
Spectacular 4,656 sqft custom built, 'water front', single level contemporary home with up to 6 bedrooms, 5 baths including a sun filled 15 foot barrel ceiling living-dining-kitchen-family 'great room' plus separate bedroom wings, a large south facing office and family/media room on suite with full bath. Custom built in 2000 and located on an almost half acre ‘cul de sac’ lot with big level lawns, huge slate rear deck, granite built in outdoor kitchen, spa and 220 linear feet of bay front access with straight on marina views and a enormous 100 foot dock.
Don’t miss this rarely available single level, contemporary bay front home you have been looking for and will not be available for long once discovered!
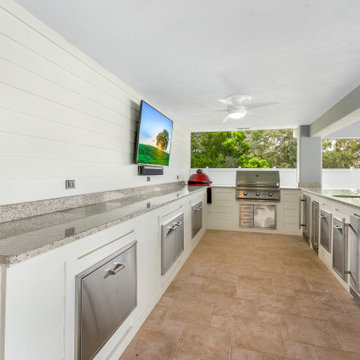
Inredning av en maritim mycket stor uteplats på baksidan av huset, med utekök och takförlängning
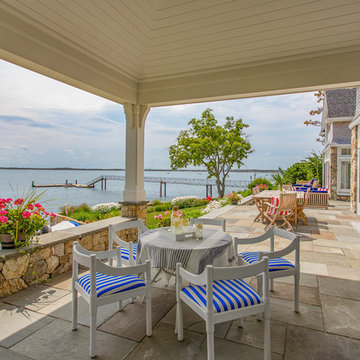
Inspiration för stora maritima uteplatser på baksidan av huset, med naturstensplattor och takförlängning
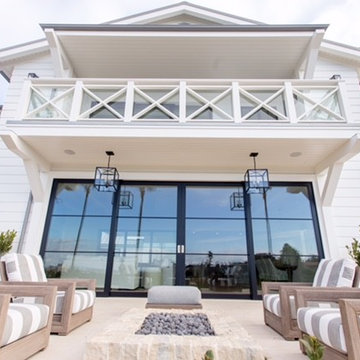
Photography by Ryan Garvin
Idéer för en mellanstor maritim uteplats framför huset, med en öppen spis, kakelplattor och takförlängning
Idéer för en mellanstor maritim uteplats framför huset, med en öppen spis, kakelplattor och takförlängning
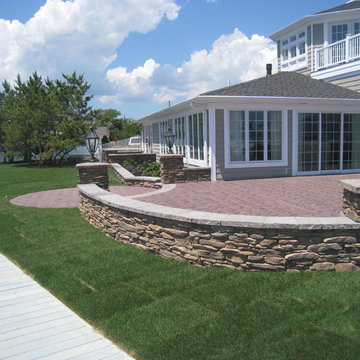
Eldorado Cultured Stone, Unilock Copthorne Pavers, Paver Patio, Outdoor Kitchen Bar Island, Waterfront, Pool Patio, Outdoor Living Environments.
Idéer för stora maritima uteplatser på baksidan av huset, med utekök, marksten i betong och en pergola
Idéer för stora maritima uteplatser på baksidan av huset, med utekök, marksten i betong och en pergola
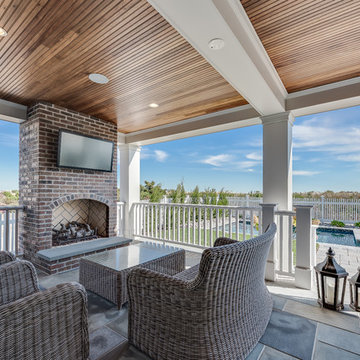
Idéer för att renovera en mellanstor maritim uteplats på baksidan av huset, med naturstensplattor och takförlängning
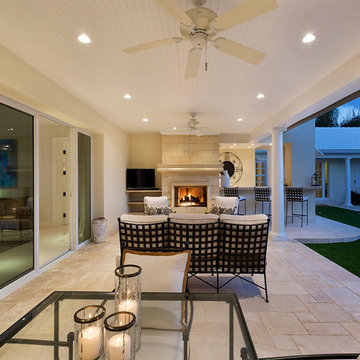
Outdoor Patio
Foto på en mellanstor maritim uteplats på baksidan av huset, med en eldstad, stämplad betong och takförlängning
Foto på en mellanstor maritim uteplats på baksidan av huset, med en eldstad, stämplad betong och takförlängning
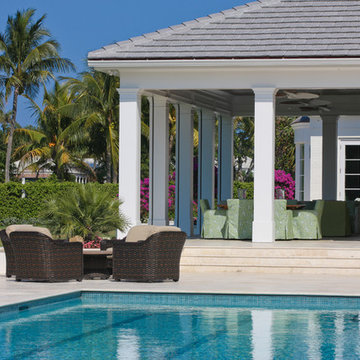
Situated on a three-acre Intracoastal lot with 350 feet of seawall, North Ocean Boulevard is a 9,550 square-foot luxury compound with six bedrooms, six full baths, formal living and dining rooms, gourmet kitchen, great room, library, home gym, covered loggia, summer kitchen, 75-foot lap pool, tennis court and a six-car garage.
A gabled portico entry leads to the core of the home, which was the only portion of the original home, while the living and private areas were all new construction. Coffered ceilings, Carrera marble and Jerusalem Gold limestone contribute a decided elegance throughout, while sweeping water views are appreciated from virtually all areas of the home.
The light-filled living room features one of two original fireplaces in the home which were refurbished and converted to natural gas. The West hallway travels to the dining room, library and home office, opening up to the family room, chef’s kitchen and breakfast area. This great room portrays polished Brazilian cherry hardwood floors and 10-foot French doors. The East wing contains the guest bedrooms and master suite which features a marble spa bathroom with a vast dual-steamer walk-in shower and pedestal tub
The estate boasts a 75-foot lap pool which runs parallel to the Intracoastal and a cabana with summer kitchen and fireplace. A covered loggia is an alfresco entertaining space with architectural columns framing the waterfront vistas.
478 foton på maritim uteplats
6
