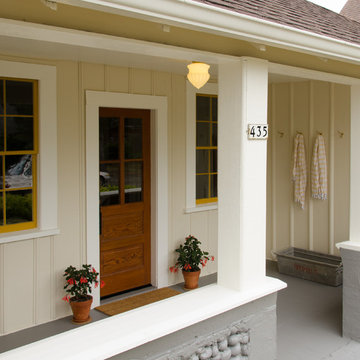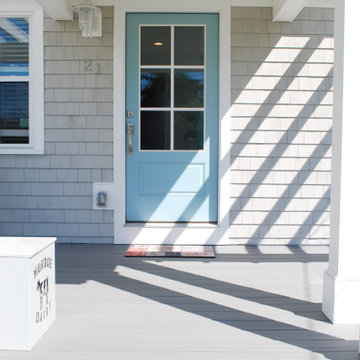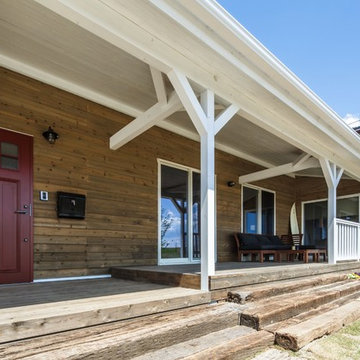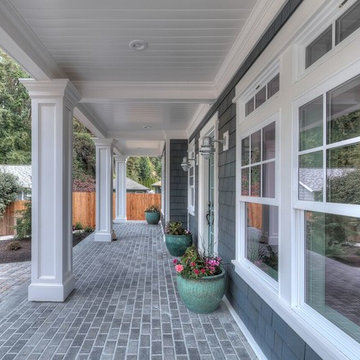675 foton på maritim veranda framför huset
Sortera efter:
Budget
Sortera efter:Populärt i dag
181 - 200 av 675 foton
Artikel 1 av 3
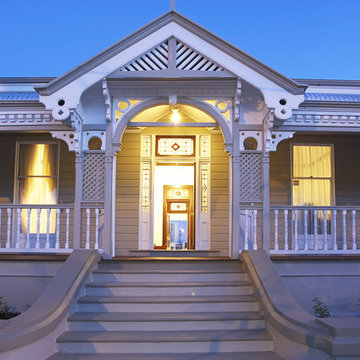
Electrical for the renovation of this inner-city Queenslander by Wired Electrical Contractor - Brisbane.
Inredning av en maritim veranda framför huset
Inredning av en maritim veranda framför huset
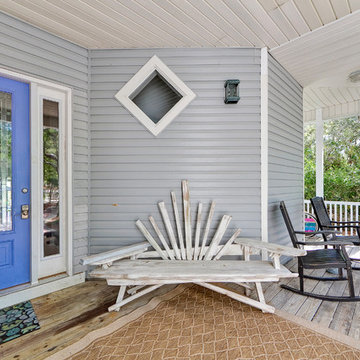
© Jason Parker, Emerald Coast Real Estate Photography
Idéer för en maritim veranda framför huset, med trädäck och takförlängning
Idéer för en maritim veranda framför huset, med trädäck och takförlängning
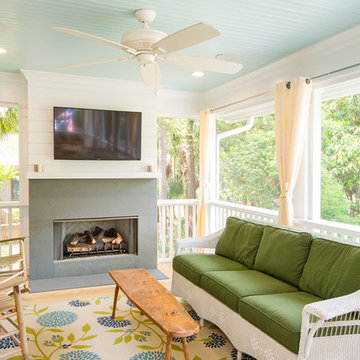
Photography: Jason Stemple
Inredning av en maritim mellanstor innätad veranda framför huset, med takförlängning
Inredning av en maritim mellanstor innätad veranda framför huset, med takförlängning
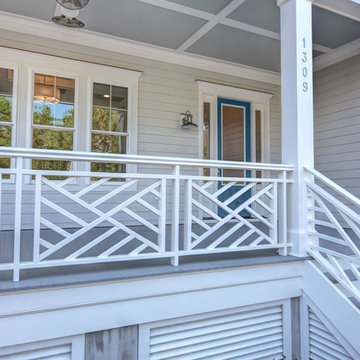
Inspiration för stora maritima verandor framför huset, med trädäck och takförlängning
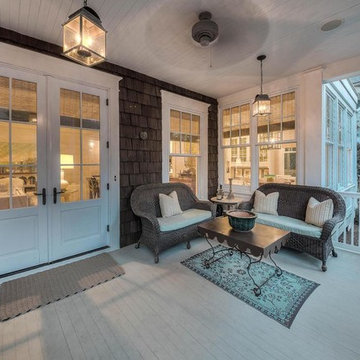
Exempel på en mellanstor maritim veranda framför huset, med trädäck och takförlängning
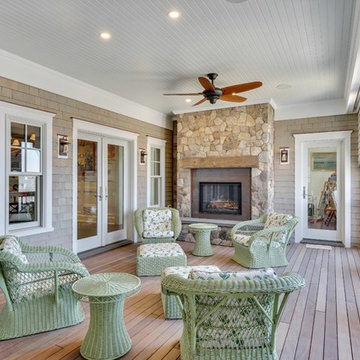
Motion City Media
Exempel på en mellanstor maritim veranda framför huset, med en eldstad, trädäck och takförlängning
Exempel på en mellanstor maritim veranda framför huset, med en eldstad, trädäck och takförlängning
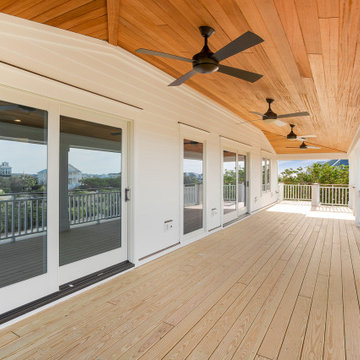
Beautiful covered porch overlooking the Atlantic Ocean. Large glass sliding doors drink in all the veiw
Inspiration för en stor maritim veranda framför huset, med trädäck, takförlängning och räcke i flera material
Inspiration för en stor maritim veranda framför huset, med trädäck, takförlängning och räcke i flera material
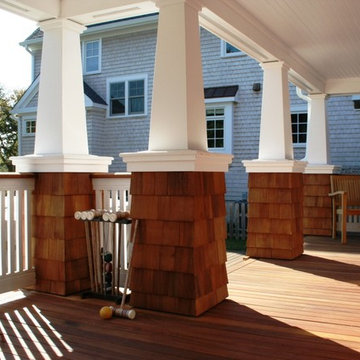
Richard Bubnowski Design LLC
2008 QR Master Design Award
Idéer för att renovera en liten maritim veranda framför huset, med takförlängning och trädäck
Idéer för att renovera en liten maritim veranda framför huset, med takförlängning och trädäck
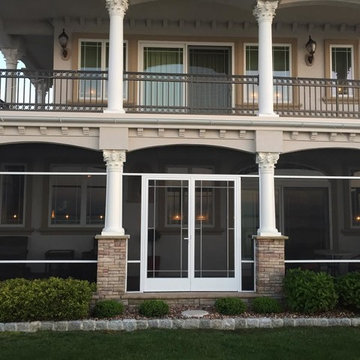
Idéer för stora maritima innätade verandor framför huset, med marksten i betong och takförlängning
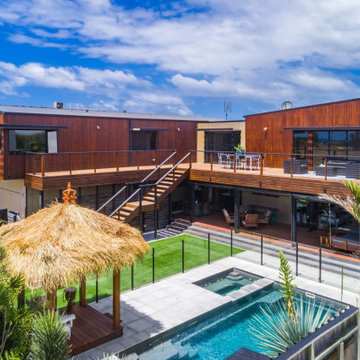
The covenant for building on these Belongil Beach blocks states that they must be built in a pod-style system so that if major sand erosion or shifting occurs, they can be removed to another location. Amazing design restraint.
You can see here the large, upper sun verandah and lower covered level. The owner later added a skillion roof to part of the seating area on upper level.
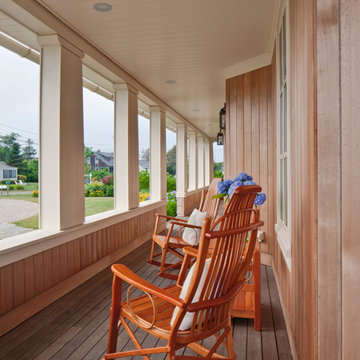
Photo Credits: Brian Vanden Brink
Inspiration för stora maritima verandor framför huset, med trädäck och takförlängning
Inspiration för stora maritima verandor framför huset, med trädäck och takförlängning
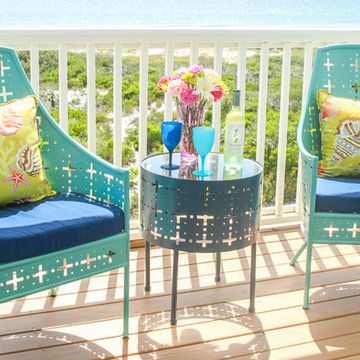
Idéer för att renovera en liten maritim veranda framför huset, med trädäck och takförlängning
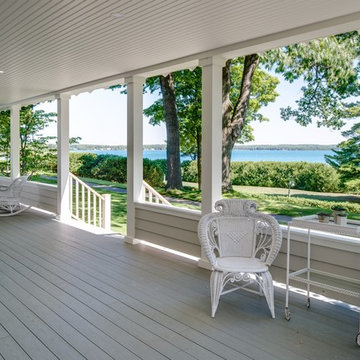
Birchwood Construction had the pleasure of working with Jonathan Lee Architects to revitalize this beautiful waterfront cottage. Located in the historic Belvedere Club community, the home's exterior design pays homage to its original 1800s grand Southern style. To honor the iconic look of this era, Birchwood craftsmen cut and shaped custom rafter tails and an elegant, custom-made, screen door. The home is framed by a wraparound front porch providing incomparable Lake Charlevoix views.
The interior is embellished with unique flat matte-finished countertops in the kitchen. The raw look complements and contrasts with the high gloss grey tile backsplash. Custom wood paneling captures the cottage feel throughout the rest of the home. McCaffery Painting and Decorating provided the finishing touches by giving the remodeled rooms a fresh coat of paint.
Photo credit: Phoenix Photographic
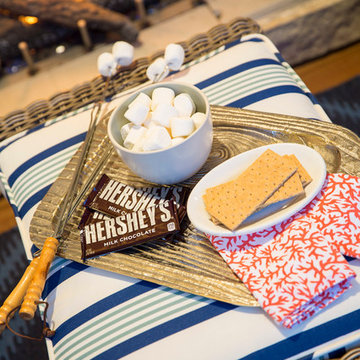
Built by Great Neighborhood Homes, Photography by Troy Thies, Landscaping by Moms Landscaping
Inspiration för stora maritima verandor framför huset, med en öppen spis och takförlängning
Inspiration för stora maritima verandor framför huset, med en öppen spis och takförlängning
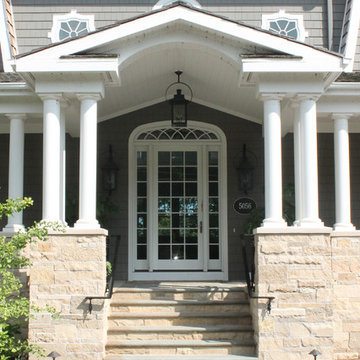
Legacy Architecture, Inc.
Inspiration för en stor maritim veranda framför huset, med takförlängning
Inspiration för en stor maritim veranda framför huset, med takförlängning
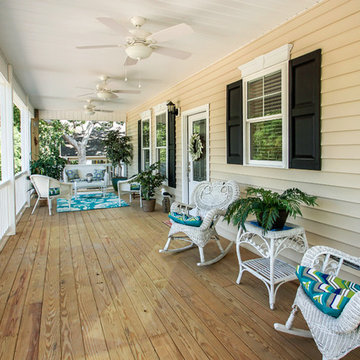
One of two potential seating areas for front porch. Located adjacent to interior living space, kitchen and dining.
Inspiration för stora maritima verandor framför huset, med takförlängning och trädäck
Inspiration för stora maritima verandor framför huset, med takförlängning och trädäck
675 foton på maritim veranda framför huset
10
