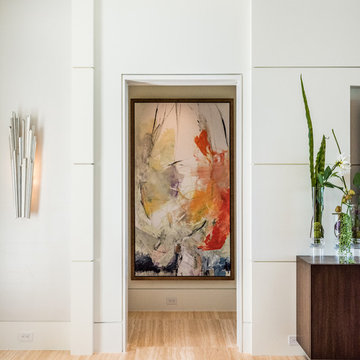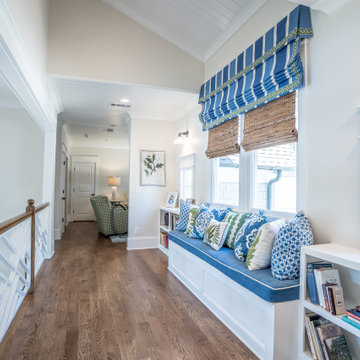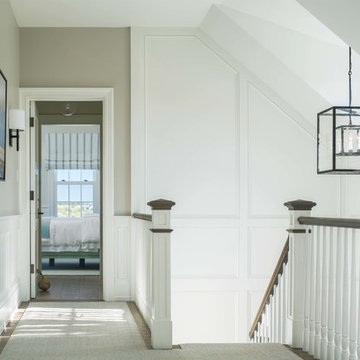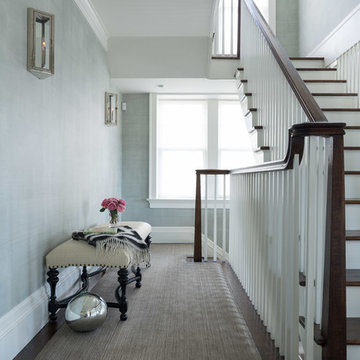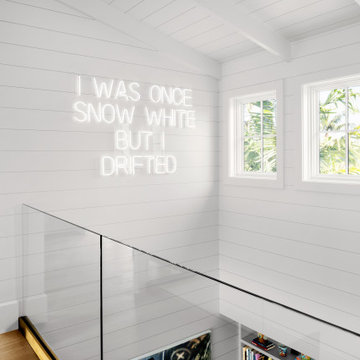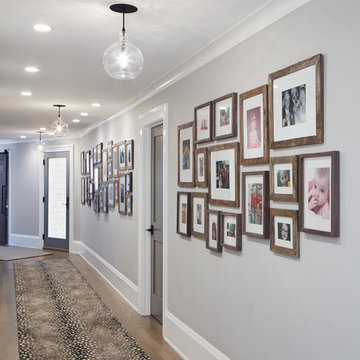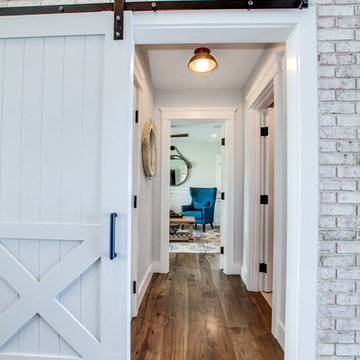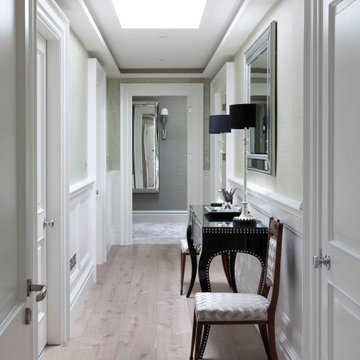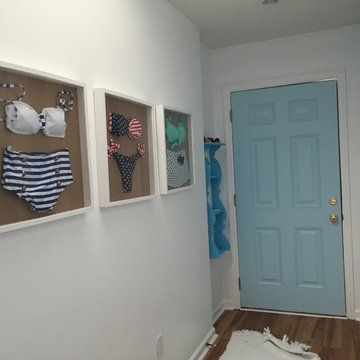1 915 foton på maritim vit hall
Sortera efter:
Budget
Sortera efter:Populärt i dag
201 - 220 av 1 915 foton
Artikel 1 av 3
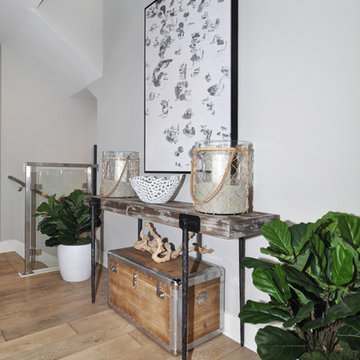
Custom white oak 7" plank in Chanel Gray, hand wirebrush and bevel. Created and made by Gaetano Hardwood Floors, Inc.
Photography by: The Bowman Group.
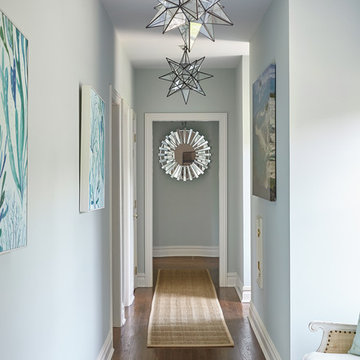
Idéer för att renovera en mellanstor maritim hall, med blå väggar, mörkt trägolv och brunt golv
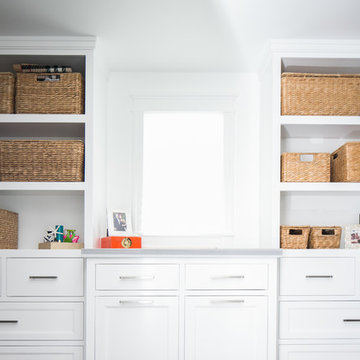
Photography by Ryan Garvin
Inredning av en maritim stor hall, med vita väggar
Inredning av en maritim stor hall, med vita väggar
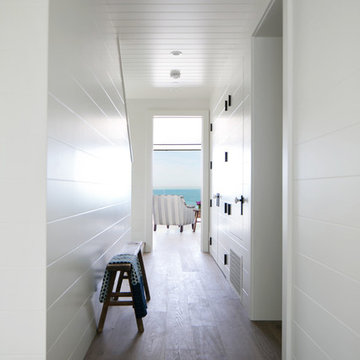
Ryan Garvin
Maritim inredning av en mellanstor hall, med vita väggar och brunt golv
Maritim inredning av en mellanstor hall, med vita väggar och brunt golv
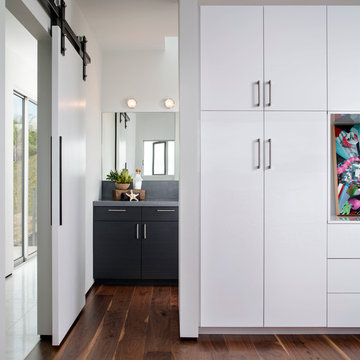
Chipper Hatter Photography
Bild på en mellanstor maritim hall, med vita väggar och mörkt trägolv
Bild på en mellanstor maritim hall, med vita väggar och mörkt trägolv
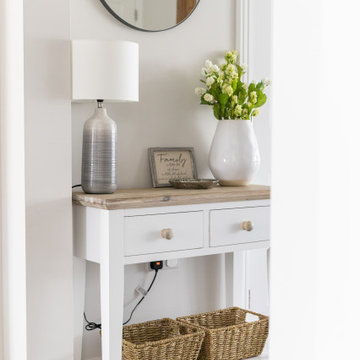
A Little moment in a modern farmhouse hallway. Somewhere to drop of your keys and welcome you into the home.
Exempel på en mellanstor maritim hall, med vita väggar och klinkergolv i keramik
Exempel på en mellanstor maritim hall, med vita väggar och klinkergolv i keramik
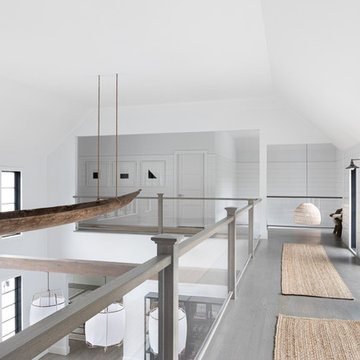
A playground by the beach. This light-hearted family of four takes a cool, easy-going approach to their Hamptons home.
Idéer för en stor maritim hall, med vita väggar, mörkt trägolv och grått golv
Idéer för en stor maritim hall, med vita väggar, mörkt trägolv och grått golv
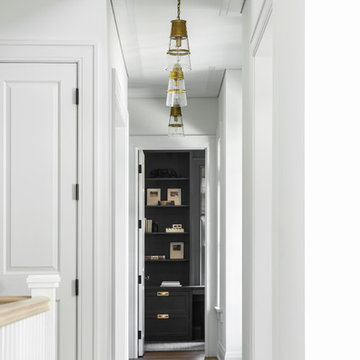
A beautiful shingle style residence we recently completed for a young family in Cold Spring Harbor, New York. Interior design by SRC Interiors. Built by Stokkers + Company.
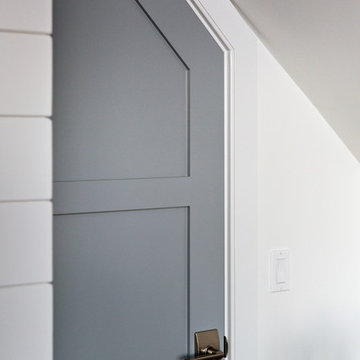
The overarching design intent for this 1,455-square-foot West Vine Street condominium was to make the spaces contemporary and functional. The renovation began with an unexpected structural deficiency in the form of a post located in the middle of the living room that was causing a three-inch dip in the floor. It was removed and replaced with steel columns running down through the walls and into a footing pad with a three-foot depth.
The main living spaces underwent significant changes; the kitchen was reconfigured to open up a formerly cramped space, and the removal of a wall made room for a cascading island with Cesarstone countertops—a crowning feature. Additionally, an electrical panel was relocated to be able to wrap the refrigerator with a wood veneer frame. Notable materials include eight-inch-wide ‘Esplanade’ French oak plank floors chosen to complement the reclaimed wood-wrapped ceiling beams, which feature a combination of LED downlighting and uplighting. A sleek gas fireplace with horizontal slate surround and paneled wall backing replaced an old wood-burning stove—furthering the design program.
Pacheco-Robb Architects dismantled an existing spiral stair and replaced it with a cable-rail system—a nautical nod—which is noteworthy for the way it meets code; by running a contiguous oak banister for the entire length of the stair, they were able to avoid having to add a second railing, which would shrink the already narrow stairwell.
Upstairs, a tight bedroom with gabled ceilings was addressed by adding a solar-operated skylight with built-in shade, plus minimalistic furnishings. Structural changes in the master bedroom included eliminating a closest to widen the room, and reconfiguring a bathroom to fit a small walk-in closet in lieu of a long, thin hallway.
The formerly unfinished rooftop deck is now accessed via a six-foot door that opens more than 90 degrees. Azek decking was laid over the rubber roof, and two-inch stanchions were located around the rail’s outer edge. By opening the floor plan and streamlining the aesthetic, the place now breathes.
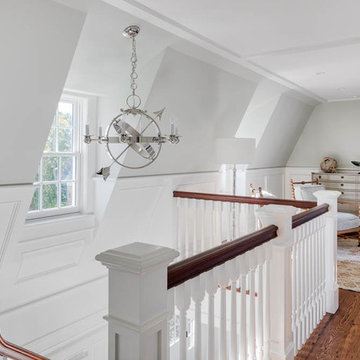
Greg Premru
Inredning av en maritim stor hall, med vita väggar och mellanmörkt trägolv
Inredning av en maritim stor hall, med vita väggar och mellanmörkt trägolv
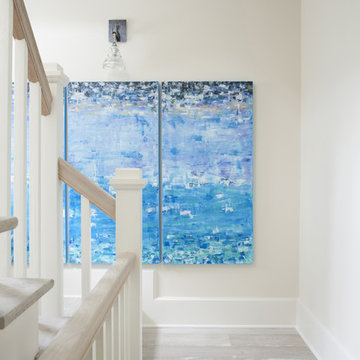
Anthony-Masterson
Maritim inredning av en mellanstor hall, med vita väggar, ljust trägolv och beiget golv
Maritim inredning av en mellanstor hall, med vita väggar, ljust trägolv och beiget golv
1 915 foton på maritim vit hall
11
