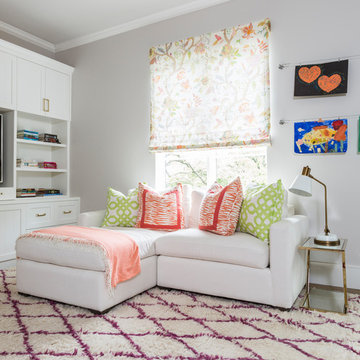Sortera efter:
Budget
Sortera efter:Populärt i dag
21 - 40 av 316 foton
Artikel 1 av 3
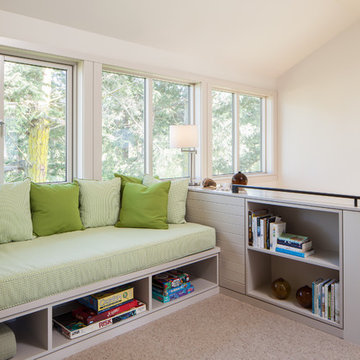
Sean Airhart
Inspiration för maritima könsneutrala tonårsrum kombinerat med lekrum, med vita väggar och heltäckningsmatta
Inspiration för maritima könsneutrala tonårsrum kombinerat med lekrum, med vita väggar och heltäckningsmatta
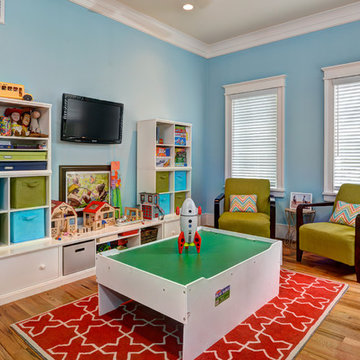
Sullivan's Island Private Residence
Completed 2013
Photographer: William Quarles
Facebook/Twitter/Instagram/Tumblr:
inkarchitecture
Idéer för mellanstora maritima könsneutrala småbarnsrum kombinerat med lekrum, med blå väggar och mellanmörkt trägolv
Idéer för mellanstora maritima könsneutrala småbarnsrum kombinerat med lekrum, med blå väggar och mellanmörkt trägolv
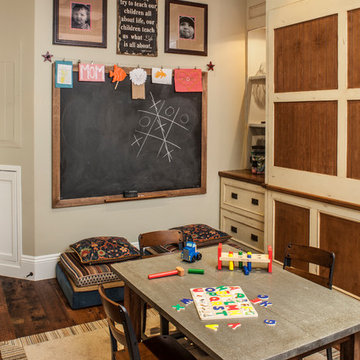
Idéer för maritima könsneutrala småbarnsrum kombinerat med lekrum, med mörkt trägolv och beige väggar
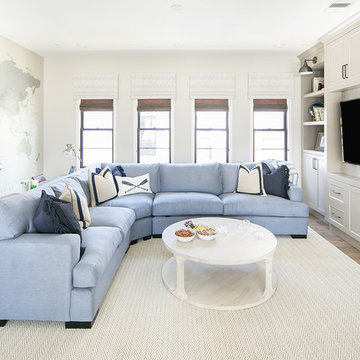
Ryan Garvin Photography
Inspiration för ett maritimt könsneutralt barnrum kombinerat med lekrum, med flerfärgade väggar och mellanmörkt trägolv
Inspiration för ett maritimt könsneutralt barnrum kombinerat med lekrum, med flerfärgade väggar och mellanmörkt trägolv
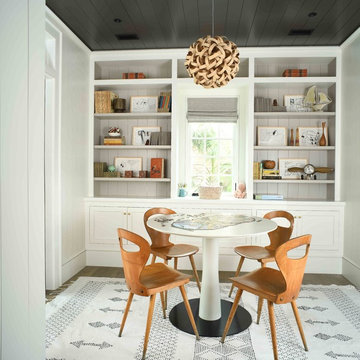
Inspiration för maritima barnrum kombinerat med lekrum, med grå väggar, mörkt trägolv och brunt golv

This second-story addition to an already 'picture perfect' Naples home presented many challenges. The main tension between adding the many 'must haves' the client wanted on their second floor, but at the same time not overwhelming the first floor. Working with David Benner of Safety Harbor Builders was key in the design and construction process – keeping the critical aesthetic elements in check. The owners were very 'detail oriented' and actively involved throughout the process. The result was adding 924 sq ft to the 1,600 sq ft home, with the addition of a large Bonus/Game Room, Guest Suite, 1-1/2 Baths and Laundry. But most importantly — the second floor is in complete harmony with the first, it looks as it was always meant to be that way.
©Energy Smart Home Plans, Safety Harbor Builders, Glenn Hettinger Photography
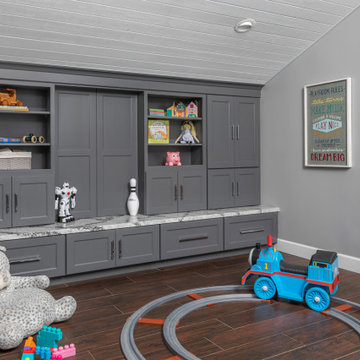
Idéer för ett maritimt könsneutralt barnrum kombinerat med lekrum och för 4-10-åringar, med grå väggar och brunt golv
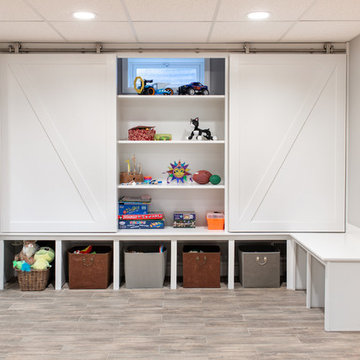
Andrew Pitzer
Maritim inredning av ett könsneutralt småbarnsrum kombinerat med lekrum, med grå väggar och beiget golv
Maritim inredning av ett könsneutralt småbarnsrum kombinerat med lekrum, med grå väggar och beiget golv
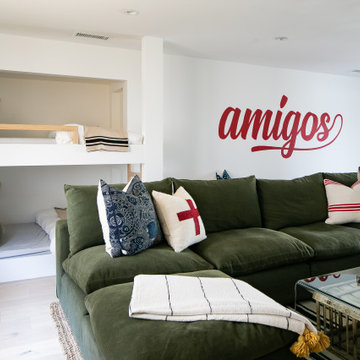
Idéer för maritima könsneutrala barnrum kombinerat med lekrum, med vita väggar, ljust trägolv och beiget golv
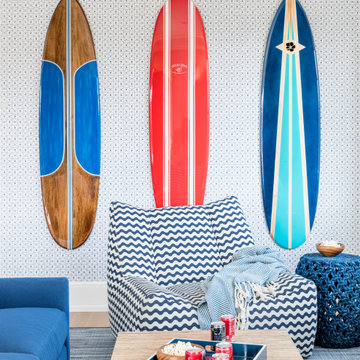
Idéer för maritima könsneutrala barnrum kombinerat med lekrum, med flerfärgade väggar
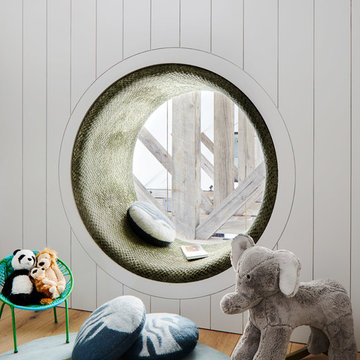
Exempel på ett maritimt könsneutralt småbarnsrum kombinerat med lekrum, med vita väggar och ljust trägolv
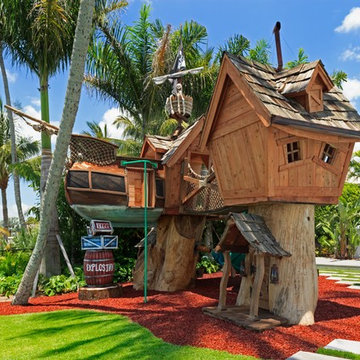
Inredning av ett maritimt könsneutralt barnrum kombinerat med lekrum och för 4-10-åringar
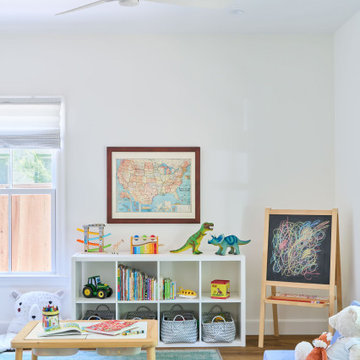
Photography by Ryan Thayer Davis | CG&S Design-Build
Inspiration för mellanstora maritima barnrum kombinerat med lekrum, med vita väggar och mellanmörkt trägolv
Inspiration för mellanstora maritima barnrum kombinerat med lekrum, med vita väggar och mellanmörkt trägolv
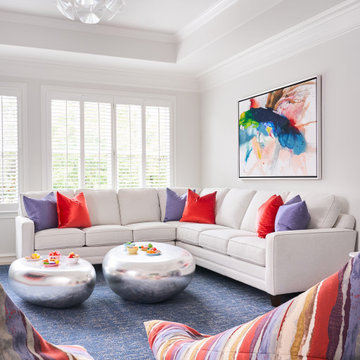
Photo Credit: Stephen Karlisch
Inspiration för ett stort maritimt barnrum kombinerat med lekrum
Inspiration för ett stort maritimt barnrum kombinerat med lekrum
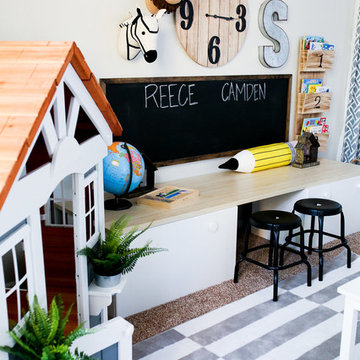
Kids Zone, Neutral with striped area rug, painted playhouse, oversized chalkboard, pottery Barn table + Ikea storage units made into a desk
Foto på ett stort maritimt könsneutralt småbarnsrum kombinerat med lekrum, med grå väggar, heltäckningsmatta och grått golv
Foto på ett stort maritimt könsneutralt småbarnsrum kombinerat med lekrum, med grå väggar, heltäckningsmatta och grått golv
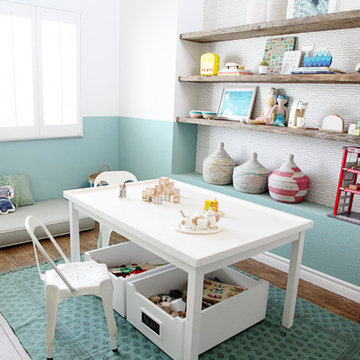
California Coastal Play Room
Color and Pattern are the theme of the space.
One of the reasons I love doing kid spaces is that you can go a little wild with color!
In this beach house playroom, the wall jutted out awkwardly on one side of the room. It made this weird unnecessary ledge. To make it into usable space, we added reclaimed wood shelves above for toys and books. Behind the shelves, a Schumacher wall covering adds interest.
Styling existing belongings in a different way give each piece a whole new feel!
We had floor cushions made according to the dimensions of twin beds. Kids love to be on the floor, and this is a way to create a fun, cozy reading and playing area. The kids also sometimes put sleeping bags on top of the mini mattresses for sleepovers!
For dimension, walls are painted a beachy-aqua hue on the lower half and white above. Some of the throw pillows pick up the same aqua tone, as does the rug, which grounds the space and exudes a bit of a bohemian flair.
Photo Credit: Amy Bartlam
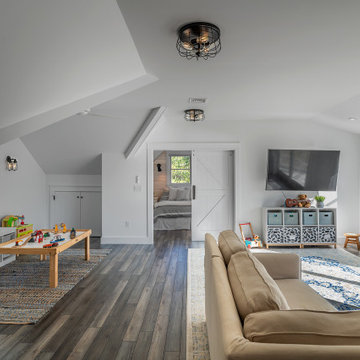
Idéer för ett maritimt barnrum kombinerat med lekrum, med vita väggar, mörkt trägolv och brunt golv
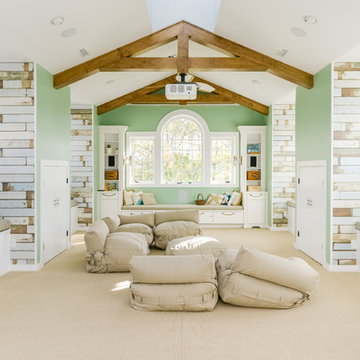
Inspiration för ett maritimt könsneutralt barnrum kombinerat med lekrum, med heltäckningsmatta, beiget golv och flerfärgade väggar
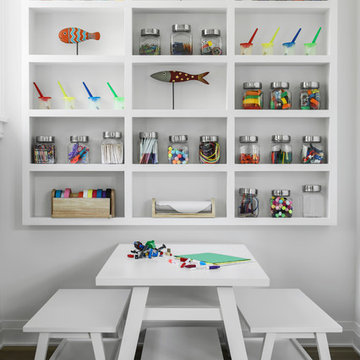
A beautiful shingle style residence we recently completed for a young family in Cold Spring Harbor, New York. Interior design by SRC Interiors. Built by Stokkers + Company.
316 foton på maritimt baby- och barnrum kombinerat med lekrum
2


