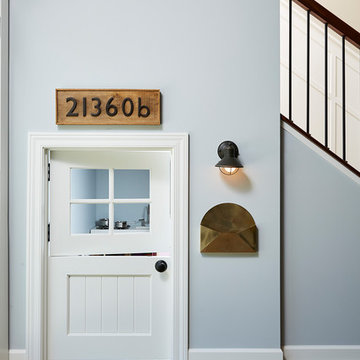Sortera efter:
Budget
Sortera efter:Populärt i dag
101 - 120 av 316 foton
Artikel 1 av 3
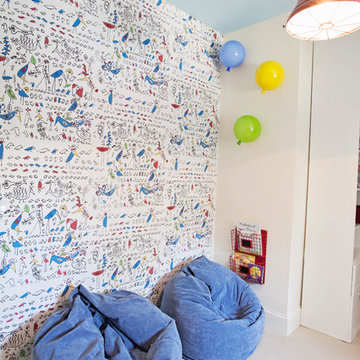
Abby Caroline Photography
Bild på ett stort maritimt flickrum kombinerat med lekrum och för 4-10-åringar, med blå väggar och heltäckningsmatta
Bild på ett stort maritimt flickrum kombinerat med lekrum och för 4-10-åringar, med blå väggar och heltäckningsmatta
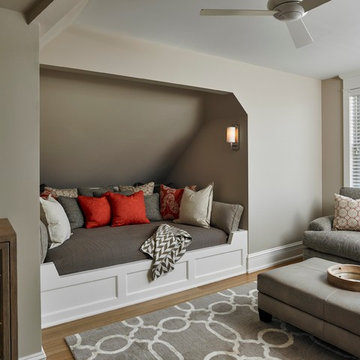
Jeffrey Totaro Photography
Idéer för ett maritimt könsneutralt tonårsrum kombinerat med lekrum, med beige väggar och mellanmörkt trägolv
Idéer för ett maritimt könsneutralt tonårsrum kombinerat med lekrum, med beige väggar och mellanmörkt trägolv
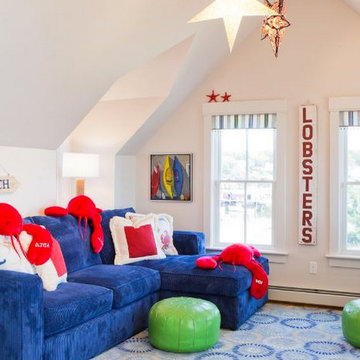
Exempel på ett mellanstort maritimt könsneutralt barnrum kombinerat med lekrum och för 4-10-åringar, med beige väggar och ljust trägolv
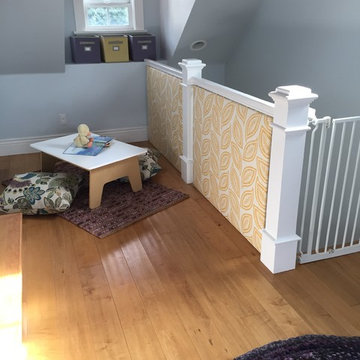
This unusual space was perfect as a playroom for two little girls. The window seat provides a place to snuggle and read and the storage below is great for tucking away toys. Custom fabric panels were created to cover the stair rail gaps to keep toys in and children safe. Floor cushions make a fun place to sit and play.
Custom pillows by: Sewing Things Up
Custom cushion by: Sew Rose
Custom bench by: Brian Beatham
Custom fabric panels by: Sew Rose and Walt Dennig
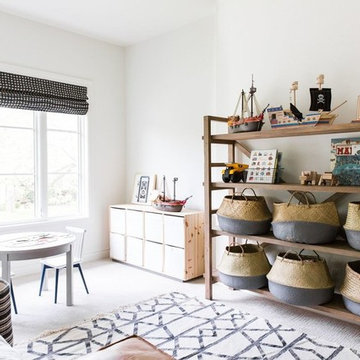
Our clients moved from Southern California to Austin, Texas and had some adjusting to do. Their home had a Texas traditional theme, but they wanted to bring in their California bohemian style. They had a lot of great pieces, really cool style, and a ton of books we had to make room for.
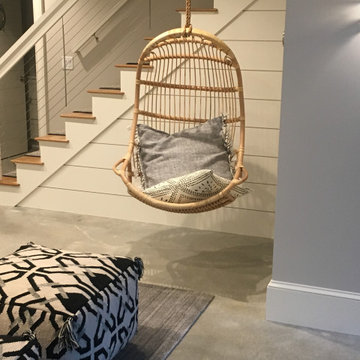
Bild på ett stort maritimt könsneutralt tonårsrum kombinerat med lekrum, med grå väggar, betonggolv och grått golv
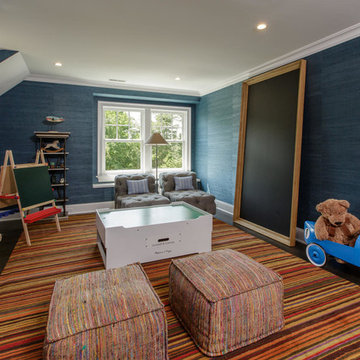
Second floor kid's play room.
Idéer för maritima pojkrum kombinerat med lekrum och för 4-10-åringar, med blå väggar
Idéer för maritima pojkrum kombinerat med lekrum och för 4-10-åringar, med blå väggar
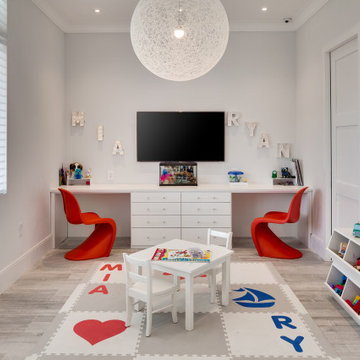
Exempel på ett mellanstort maritimt könsneutralt barnrum kombinerat med lekrum och för 4-10-åringar, med vita väggar, grått golv och klinkergolv i porslin
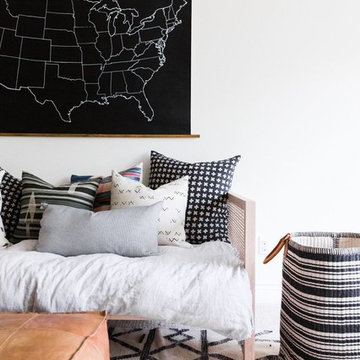
Our clients moved from Southern California to Austin, Texas and had some adjusting to do. Their home had a Texas traditional theme, but they wanted to bring in their California bohemian style. They had a lot of great pieces, really cool style, and a ton of books we had to make room for.
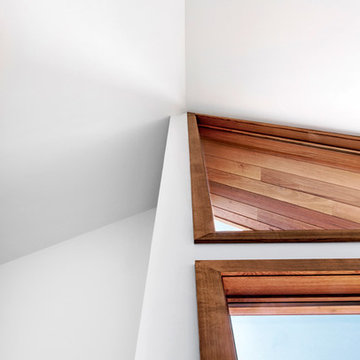
Guest pavilion apex - internal
Photography: Auhaus Architecture
Foto på ett litet maritimt könsneutralt barnrum kombinerat med lekrum och för 4-10-åringar, med vita väggar och ljust trägolv
Foto på ett litet maritimt könsneutralt barnrum kombinerat med lekrum och för 4-10-åringar, med vita väggar och ljust trägolv
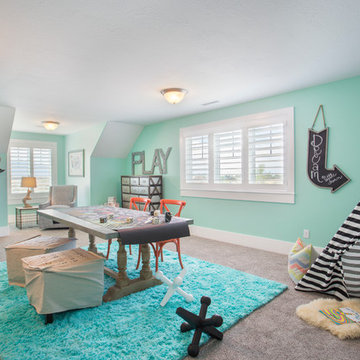
Nick Bayless
Inspiration för ett stort maritimt könsneutralt barnrum kombinerat med lekrum och för 4-10-åringar, med heltäckningsmatta och blå väggar
Inspiration för ett stort maritimt könsneutralt barnrum kombinerat med lekrum och för 4-10-åringar, med heltäckningsmatta och blå väggar
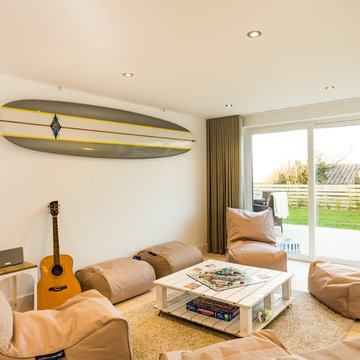
Sundown is a new contemporary home in Widemouth Bay, Cornwall. Our brief was to design a modern house to replace the existing dilapidated bungalow. It was important to ensure the new building conformed to neighbouring roof heights to satisfy planning criteria and was contained within the original footprint.
Accommodating two storeys was achieved through the use of a curved roof profile. This innovative approach allowed for first floor open plan living that maximises magnificent sea views.
Sundown’s appearance adopts a form and materials that relate strongly to its coastal location. Externally, the building boasts a mixture of white render and timber cladding, with aluminium windows, glazed juliet balconies and a hardwood front door.
Photography: The Beach House Company
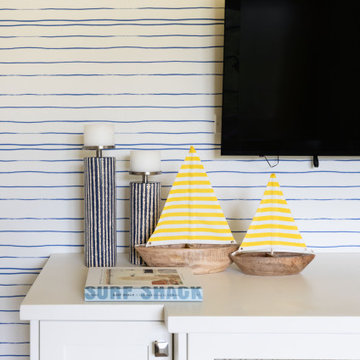
KIDS FUN SPACE FOR RELAXING AND PLAYING GAMES.
Idéer för att renovera ett maritimt könsneutralt tonårsrum kombinerat med lekrum, med gula väggar och mörkt trägolv
Idéer för att renovera ett maritimt könsneutralt tonårsrum kombinerat med lekrum, med gula väggar och mörkt trägolv
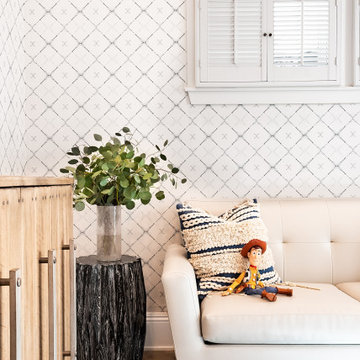
When one thing leads to another...and another...and another...
This fun family of 5 humans and one pup enlisted us to do a simple living room/dining room upgrade. Those led to updating the kitchen with some simple upgrades. (Thanks to Superior Tile and Stone) And that led to a total primary suite gut and renovation (Thanks to Verity Kitchens and Baths). When we were done, they sold their now perfect home and upgraded to the Beach Modern one a few galleries back. They might win the award for best Before/After pics in both projects! We love working with them and are happy to call them our friends.
Design by Eden LA Interiors
Photo by Kim Pritchard Photography
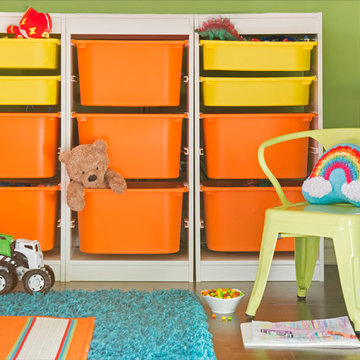
Putting the 'fun' in functional, a main priority in designing this kids play room was to make sure everything could stay organized when playtime is over. This bright storage unit makes clean up easy. Photography by Jane Beiles
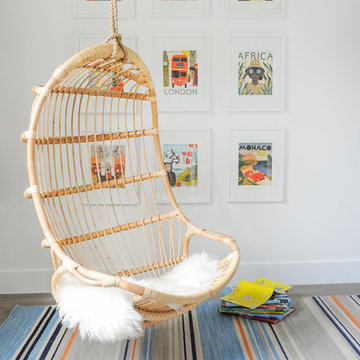
Collaboration with Stephanie Giesbrecht, Photography by Tracey Ayton
Idéer för stora maritima könsneutrala barnrum kombinerat med lekrum och för 4-10-åringar, med vita väggar och mörkt trägolv
Idéer för stora maritima könsneutrala barnrum kombinerat med lekrum och för 4-10-åringar, med vita väggar och mörkt trägolv
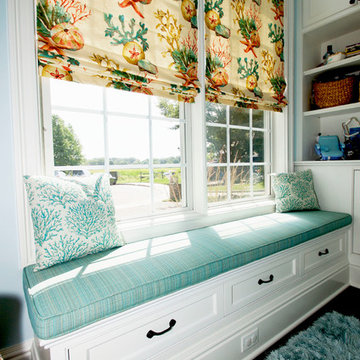
Diane Wagner
The living room has soaring cathedral ceilings with lots of natural light.The kitchen was redone to allow a better flow with custom cabinets and ope floor plan with family room. The addition of a wall of cabinets in the playroom afforded these clients the much needed storage space their home was lacking, and helps to keep the playroom tidy!
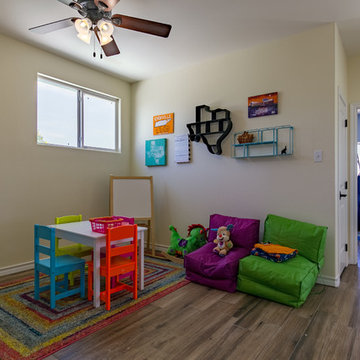
Maritim inredning av ett mellanstort könsneutralt barnrum kombinerat med lekrum och för 4-10-åringar, med gula väggar och mellanmörkt trägolv
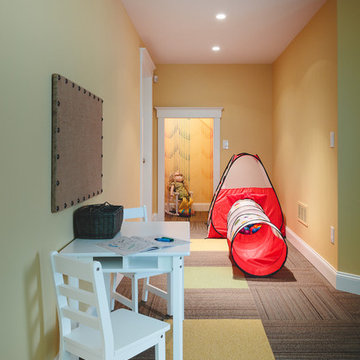
A secret nook to play and read in. The doll sized door, light fixture, and carpet makes this an inviting space for children.
Gregg Willett Photography
316 foton på maritimt baby- och barnrum kombinerat med lekrum
6


