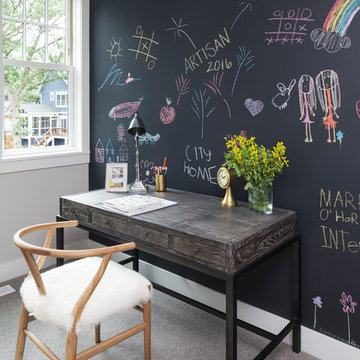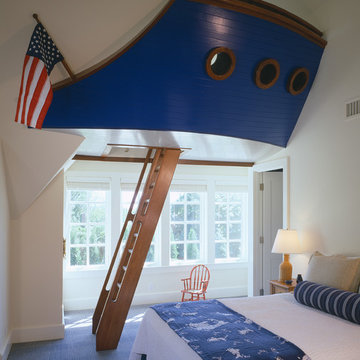Sortera efter:
Budget
Sortera efter:Populärt i dag
1 - 20 av 319 foton
Artikel 1 av 3
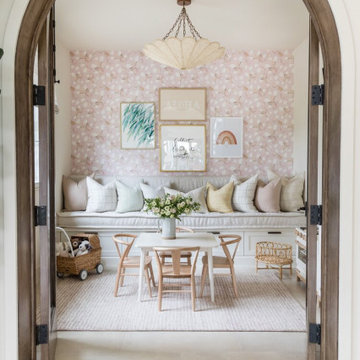
Idéer för att renovera ett maritimt flickrum kombinerat med lekrum, med rosa väggar och grått golv
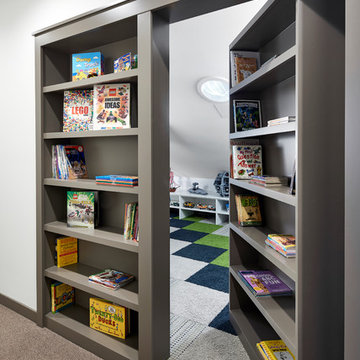
Peter VonDeLinde Visuals
Inspiration för ett stort maritimt könsneutralt barnrum kombinerat med lekrum och för 4-10-åringar, med vita väggar, heltäckningsmatta och flerfärgat golv
Inspiration för ett stort maritimt könsneutralt barnrum kombinerat med lekrum och för 4-10-åringar, med vita väggar, heltäckningsmatta och flerfärgat golv
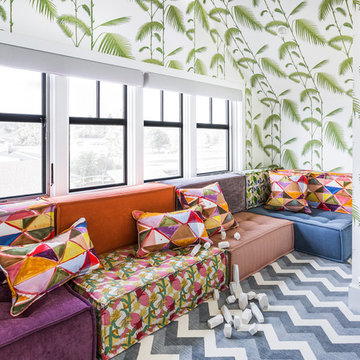
Haris Kenjar
Foto på ett maritimt könsneutralt barnrum kombinerat med lekrum och för 4-10-åringar, med flerfärgade väggar, heltäckningsmatta och flerfärgat golv
Foto på ett maritimt könsneutralt barnrum kombinerat med lekrum och för 4-10-åringar, med flerfärgade väggar, heltäckningsmatta och flerfärgat golv

This second-story addition to an already 'picture perfect' Naples home presented many challenges. The main tension between adding the many 'must haves' the client wanted on their second floor, but at the same time not overwhelming the first floor. Working with David Benner of Safety Harbor Builders was key in the design and construction process – keeping the critical aesthetic elements in check. The owners were very 'detail oriented' and actively involved throughout the process. The result was adding 924 sq ft to the 1,600 sq ft home, with the addition of a large Bonus/Game Room, Guest Suite, 1-1/2 Baths and Laundry. But most importantly — the second floor is in complete harmony with the first, it looks as it was always meant to be that way.
©Energy Smart Home Plans, Safety Harbor Builders, Glenn Hettinger Photography
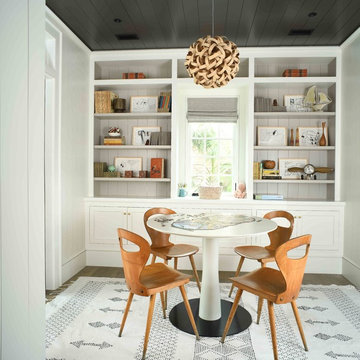
Inspiration för maritima barnrum kombinerat med lekrum, med grå väggar, mörkt trägolv och brunt golv
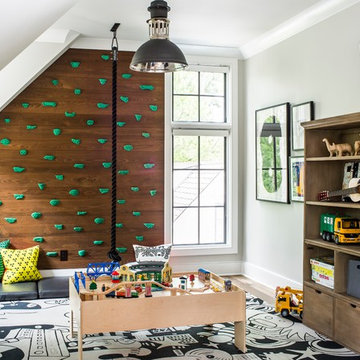
Jeff Herr Photography
Maritim inredning av ett barnrum kombinerat med lekrum och för 4-10-åringar, med grå väggar
Maritim inredning av ett barnrum kombinerat med lekrum och för 4-10-åringar, med grå väggar
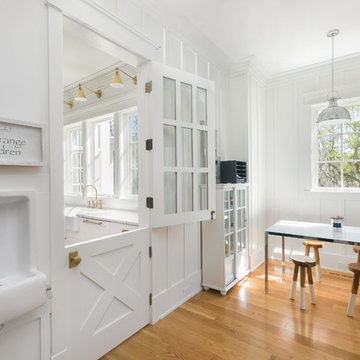
Bild på ett maritimt könsneutralt barnrum kombinerat med lekrum, med vita väggar, mellanmörkt trägolv och brunt golv
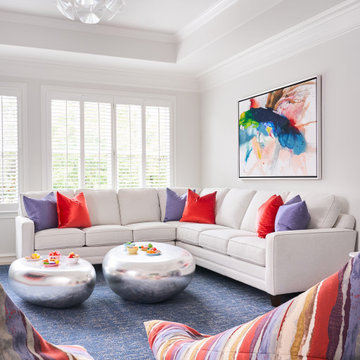
Photo Credit: Stephen Karlisch
Inspiration för ett stort maritimt barnrum kombinerat med lekrum
Inspiration för ett stort maritimt barnrum kombinerat med lekrum
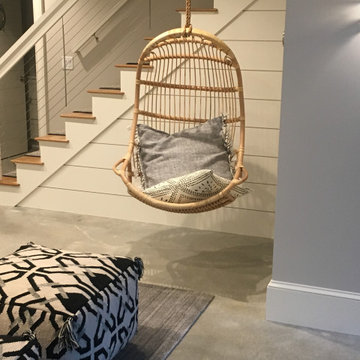
Bild på ett stort maritimt könsneutralt tonårsrum kombinerat med lekrum, med grå väggar, betonggolv och grått golv
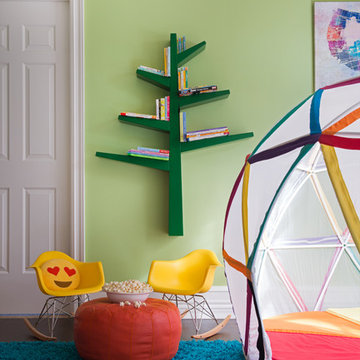
For ultimate indoor fun, this geometric dome is the perfect kids hideaway. Photography by Jane Beiles
Inredning av ett maritimt könsneutralt barnrum kombinerat med lekrum, med gröna väggar, mörkt trägolv och brunt golv
Inredning av ett maritimt könsneutralt barnrum kombinerat med lekrum, med gröna väggar, mörkt trägolv och brunt golv
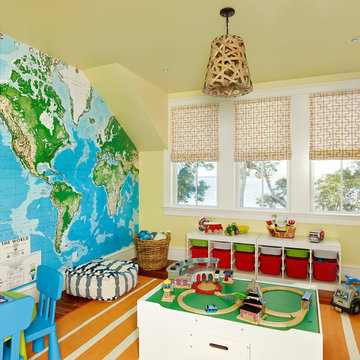
Holger Obenaus
Maritim inredning av ett barnrum kombinerat med lekrum, med gula väggar
Maritim inredning av ett barnrum kombinerat med lekrum, med gula väggar
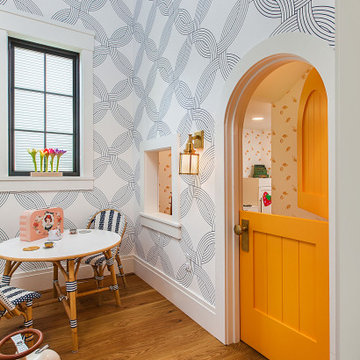
Children's playroom with miniature-sized door to a play area under the stairs
Exempel på ett stort maritimt könsneutralt barnrum kombinerat med lekrum, med vita väggar och mellanmörkt trägolv
Exempel på ett stort maritimt könsneutralt barnrum kombinerat med lekrum, med vita väggar och mellanmörkt trägolv
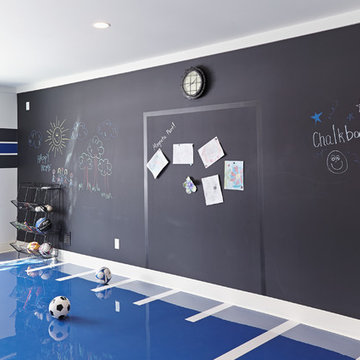
John Reed Forsman
Maritim inredning av ett könsneutralt barnrum kombinerat med lekrum, med blått golv och flerfärgade väggar
Maritim inredning av ett könsneutralt barnrum kombinerat med lekrum, med blått golv och flerfärgade väggar
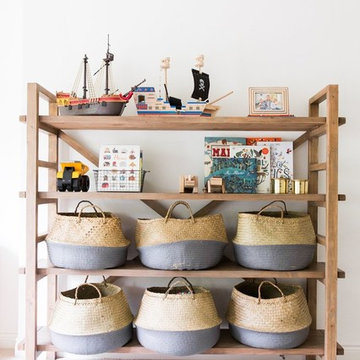
Our clients moved from Southern California to Austin, Texas and had some adjusting to do. Their home had a Texas traditional theme, but they wanted to bring in their California bohemian style. They had a lot of great pieces, really cool style, and a ton of books we had to make room for.
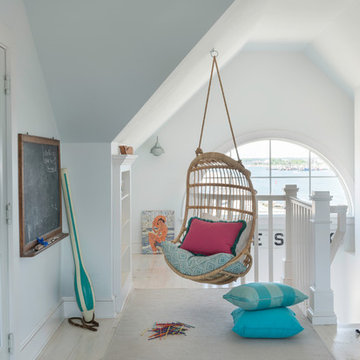
Nat Rea
Idéer för små maritima tonårsrum kombinerat med lekrum, med vita väggar och ljust trägolv
Idéer för små maritima tonårsrum kombinerat med lekrum, med vita väggar och ljust trägolv
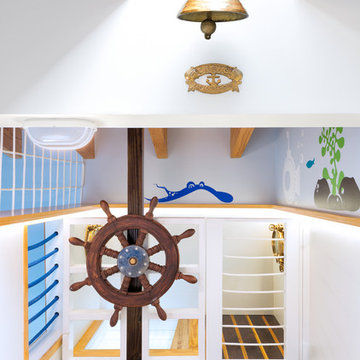
Nautical theme room with white and blue wallpaper, bunk bed and ladder to a pirate ship.
Rolando Diaz Photographer
Inredning av ett maritimt stort pojkrum för 4-10-åringar och kombinerat med lekrum, med blå väggar och ljust trägolv
Inredning av ett maritimt stort pojkrum för 4-10-åringar och kombinerat med lekrum, med blå väggar och ljust trägolv
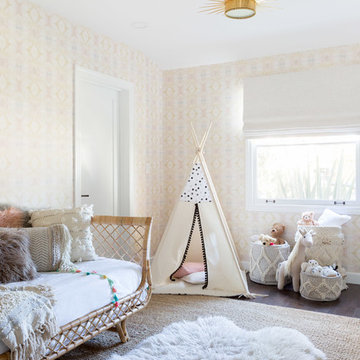
Amy Bartlam
Foto på ett maritimt barnrum kombinerat med lekrum, med beige väggar och mörkt trägolv
Foto på ett maritimt barnrum kombinerat med lekrum, med beige väggar och mörkt trägolv

The boys can climb the walls and swing from the ceiling in this playroom designed for indoor activity. When the toys are removed it can easily convert to the party barn with two sets of mahogany double doors that open out onto a patio in the front of the house and a poolside deck on the waterside.
319 foton på maritimt baby- och barnrum kombinerat med lekrum
1


