589 foton på maritimt badrum, med öppna hyllor
Sortera efter:
Budget
Sortera efter:Populärt i dag
21 - 40 av 589 foton
Artikel 1 av 3
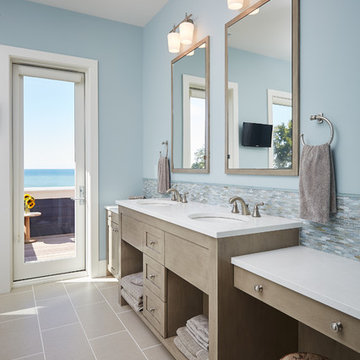
Swinging open to an intimate balcony perched upon the shimmering waters of Lake Michigan, the relaxed master retreat with spa-like bath make for the perfect escape to unwind, unplug and recharge.
Photography Credit: Ashley Avila

Bild på ett litet maritimt svart svart toalett, med öppna hyllor, skåp i ljust trä, marmorgolv, ett nedsänkt handfat, marmorbänkskiva och flerfärgat golv

Idéer för att renovera ett maritimt vit vitt toalett, med öppna hyllor, svarta skåp, flerfärgade väggar, mellanmörkt trägolv och ett undermonterad handfat

Complete Gut and Renovation Powder Room in this Miami Penthouse
Custom Built in Marble Wall Mounted Counter Sink
Idéer för ett mellanstort maritimt vit badrum med dusch, med öppna hyllor, vita skåp, en toalettstol med separat cisternkåpa, blå kakel, marmorkakel, blå väggar, mosaikgolv, ett nedsänkt handfat, marmorbänkskiva och vitt golv
Idéer för ett mellanstort maritimt vit badrum med dusch, med öppna hyllor, vita skåp, en toalettstol med separat cisternkåpa, blå kakel, marmorkakel, blå väggar, mosaikgolv, ett nedsänkt handfat, marmorbänkskiva och vitt golv

Idéer för ett maritimt svart toalett, med öppna hyllor, svarta skåp, bruna väggar, ett integrerad handfat och beiget golv

You’ll always be on holidays here!
Designed for a couple nearing retirement and completed in 2019 by Quine Building, this modern beach house truly embraces holiday living.
Capturing views of the escarpment and the ocean, this home seizes the essence of summer living.
In a highly exposed street, maintaining privacy while inviting the unmistakable vistas into each space was achieved through carefully placed windows and outdoor living areas.
By positioning living areas upstairs, the views are introduced into each space and remain uninterrupted and undisturbed.
The separation of living spaces to bedrooms flows seamlessly with the slope of the site creating a retreat for family members.
An epitome of seaside living, the attention to detail exhibited by the build is second only to the serenity of it’s location.

Bild på ett litet maritimt brun brunt toalett, med öppna hyllor, skåp i ljust trä, en toalettstol med separat cisternkåpa, grå kakel, stenkakel, grå väggar, mörkt trägolv, ett fristående handfat, träbänkskiva och brunt golv

Maritim inredning av ett vit vitt badrum, med svarta skåp, en dusch i en alkov, svart kakel, cementgolv, flerfärgat golv, dusch med gångjärnsdörr och öppna hyllor
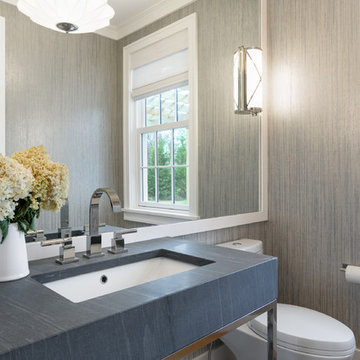
Chibi Moku
Idéer för ett stort maritimt grå toalett, med öppna hyllor, en toalettstol med hel cisternkåpa, grå väggar, ljust trägolv och ett undermonterad handfat
Idéer för ett stort maritimt grå toalett, med öppna hyllor, en toalettstol med hel cisternkåpa, grå väggar, ljust trägolv och ett undermonterad handfat

Photo credits: Design Imaging Studios.
Master bathrooms features a zero clearance shower with a rustic look.
Bild på ett mellanstort maritimt brun brunt badrum med dusch, med öppna hyllor, skåp i mörkt trä, ett fristående handfat, träbänkskiva, en kantlös dusch, gula väggar, en toalettstol med hel cisternkåpa, vit kakel, keramikplattor, klinkergolv i keramik och dusch med gångjärnsdörr
Bild på ett mellanstort maritimt brun brunt badrum med dusch, med öppna hyllor, skåp i mörkt trä, ett fristående handfat, träbänkskiva, en kantlös dusch, gula väggar, en toalettstol med hel cisternkåpa, vit kakel, keramikplattor, klinkergolv i keramik och dusch med gångjärnsdörr

Maritim inredning av ett mellanstort vit vitt badrum med dusch, med vita skåp, grön kakel, mellanmörkt trägolv, ett integrerad handfat, brunt golv, öppna hyllor, en vägghängd toalettstol, gröna väggar och bänkskiva i akrylsten
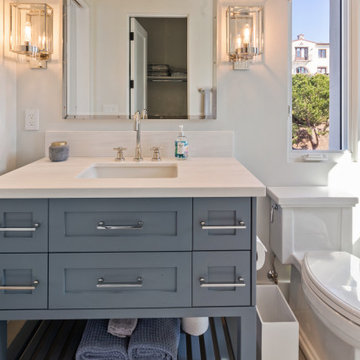
Masculine guest bath with gray marble floors and matchstick herringbone tile wall.
Bild på ett mellanstort maritimt vit vitt badrum med dusch, med öppna hyllor, grå skåp, en dusch i en alkov, blå kakel, mosaik och marmorbänkskiva
Bild på ett mellanstort maritimt vit vitt badrum med dusch, med öppna hyllor, grå skåp, en dusch i en alkov, blå kakel, mosaik och marmorbänkskiva
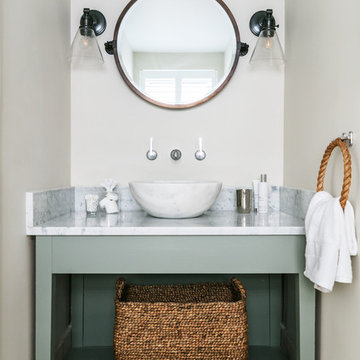
Nick George | Photographer
Idéer för små maritima vitt toaletter, med öppna hyllor, gröna skåp, vita väggar, ett fristående handfat och beiget golv
Idéer för små maritima vitt toaletter, med öppna hyllor, gröna skåp, vita väggar, ett fristående handfat och beiget golv
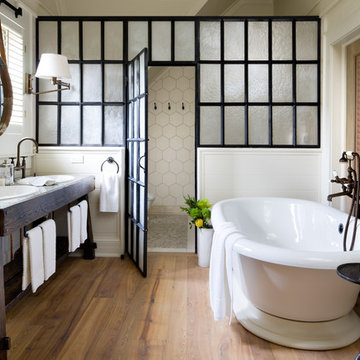
Brandon Barre Photography
Bild på ett maritimt badrum, med ett nedsänkt handfat, ett fristående badkar, en dusch i en alkov och öppna hyllor
Bild på ett maritimt badrum, med ett nedsänkt handfat, ett fristående badkar, en dusch i en alkov och öppna hyllor

This tiny home has utilized space-saving design and put the bathroom vanity in the corner of the bathroom. Natural light in addition to track lighting makes this vanity perfect for getting ready in the morning. Triangle corner shelves give an added space for personal items to keep from cluttering the wood counter. This contemporary, costal Tiny Home features a bathroom with a shower built out over the tongue of the trailer it sits on saving space and creating space in the bathroom. This shower has it's own clear roofing giving the shower a skylight. This allows tons of light to shine in on the beautiful blue tiles that shape this corner shower. Stainless steel planters hold ferns giving the shower an outdoor feel. With sunlight, plants, and a rain shower head above the shower, it is just like an outdoor shower only with more convenience and privacy. The curved glass shower door gives the whole tiny home bathroom a bigger feel while letting light shine through to the rest of the bathroom. The blue tile shower has niches; built-in shower shelves to save space making your shower experience even better. The bathroom door is a pocket door, saving space in both the bathroom and kitchen to the other side. The frosted glass pocket door also allows light to shine through.
This Tiny Home has a unique shower structure that points out over the tongue of the tiny house trailer. This provides much more room to the entire bathroom and centers the beautiful shower so that it is what you see looking through the bathroom door. The gorgeous blue tile is hit with natural sunlight from above allowed in to nurture the ferns by way of clear roofing. Yes, there is a skylight in the shower and plants making this shower conveniently located in your bathroom feel like an outdoor shower. It has a large rounded sliding glass door that lets the space feel open and well lit. There is even a frosted sliding pocket door that also lets light pass back and forth. There are built-in shelves to conserve space making the shower, bathroom, and thus the tiny house, feel larger, open and airy.

This tiny home has utilized space-saving design and put the bathroom vanity in the corner of the bathroom. Natural light in addition to track lighting makes this vanity perfect for getting ready in the morning. Triangle corner shelves give an added space for personal items to keep from cluttering the wood counter. This contemporary, costal Tiny Home features a bathroom with a shower built out over the tongue of the trailer it sits on saving space and creating space in the bathroom. This shower has it's own clear roofing giving the shower a skylight. This allows tons of light to shine in on the beautiful blue tiles that shape this corner shower. Stainless steel planters hold ferns giving the shower an outdoor feel. With sunlight, plants, and a rain shower head above the shower, it is just like an outdoor shower only with more convenience and privacy. The curved glass shower door gives the whole tiny home bathroom a bigger feel while letting light shine through to the rest of the bathroom. The blue tile shower has niches; built-in shower shelves to save space making your shower experience even better. The bathroom door is a pocket door, saving space in both the bathroom and kitchen to the other side. The frosted glass pocket door also allows light to shine through.

Aitor Estévez
Exempel på ett litet maritimt brun brunt toalett, med öppna hyllor, skåp i mellenmörkt trä, en vägghängd toalettstol, blå kakel, vit kakel, mosaik, mellanmörkt trägolv, ett avlångt handfat, träbänkskiva och brunt golv
Exempel på ett litet maritimt brun brunt toalett, med öppna hyllor, skåp i mellenmörkt trä, en vägghängd toalettstol, blå kakel, vit kakel, mosaik, mellanmörkt trägolv, ett avlångt handfat, träbänkskiva och brunt golv
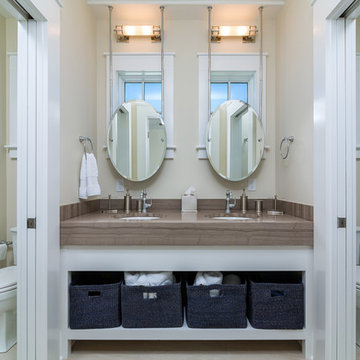
Greg Reigler
Idéer för stora maritima badrum, med ett undermonterad handfat, vita skåp, granitbänkskiva, en öppen dusch, en toalettstol med hel cisternkåpa, beige kakel, porslinskakel, vita väggar, klinkergolv i porslin och öppna hyllor
Idéer för stora maritima badrum, med ett undermonterad handfat, vita skåp, granitbänkskiva, en öppen dusch, en toalettstol med hel cisternkåpa, beige kakel, porslinskakel, vita väggar, klinkergolv i porslin och öppna hyllor
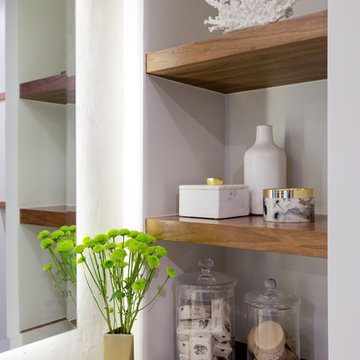
Idéer för mellanstora maritima beige en-suite badrum, med öppna hyllor, skåp i mellenmörkt trä, en dusch i en alkov, vita väggar, betonggolv, ett integrerad handfat, bänkskiva i kalksten, grått golv och dusch med gångjärnsdörr

海が見える家、バスルーム
Bild på ett maritimt badrum, med öppna hyllor, bruna skåp, ett fristående badkar, en dubbeldusch, vit kakel, porslinskakel, vita väggar, klinkergolv i porslin, ett fristående handfat, bänkskiva i akrylsten, brunt golv och dusch med gångjärnsdörr
Bild på ett maritimt badrum, med öppna hyllor, bruna skåp, ett fristående badkar, en dubbeldusch, vit kakel, porslinskakel, vita väggar, klinkergolv i porslin, ett fristående handfat, bänkskiva i akrylsten, brunt golv och dusch med gångjärnsdörr
589 foton på maritimt badrum, med öppna hyllor
2
