589 foton på maritimt badrum, med öppna hyllor
Sortera efter:
Budget
Sortera efter:Populärt i dag
101 - 120 av 589 foton
Artikel 1 av 3
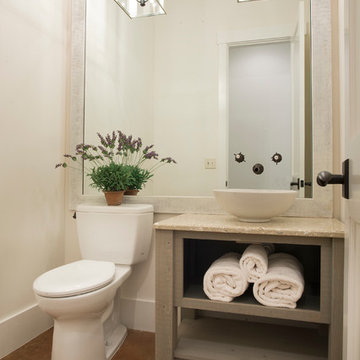
Inredning av ett maritimt mellanstort badrum med dusch, med ett fristående handfat, öppna hyllor, grå skåp, granitbänkskiva, ett fristående badkar, en toalettstol med hel cisternkåpa, beige väggar och betonggolv
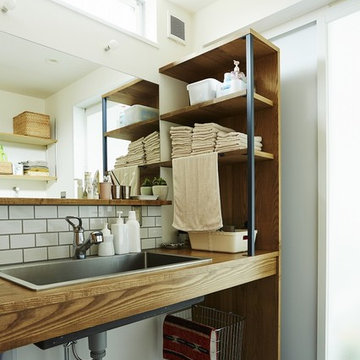
Idéer för ett maritimt brun badrum, med öppna hyllor, vit kakel, vita väggar, ett nedsänkt handfat, träbänkskiva och grått golv
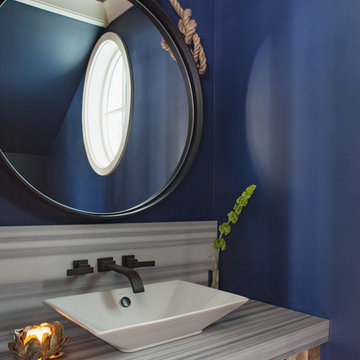
Wayne Windham, Architect; Richard Best, Builder; K Fowler Designs, Interiors; Photos by Richard Johnson
Bild på ett maritimt grå grått toalett, med öppna hyllor, skåp i mellenmörkt trä, blå väggar, mörkt trägolv, ett fristående handfat, marmorbänkskiva och brunt golv
Bild på ett maritimt grå grått toalett, med öppna hyllor, skåp i mellenmörkt trä, blå väggar, mörkt trägolv, ett fristående handfat, marmorbänkskiva och brunt golv
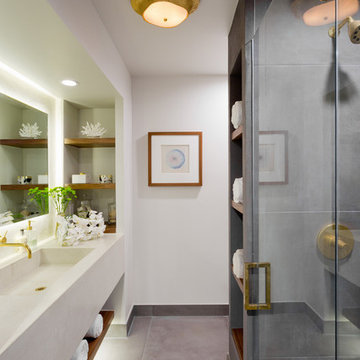
Bild på ett mellanstort maritimt beige beige en-suite badrum, med en dusch i en alkov, vita väggar, betonggolv, ett integrerad handfat, grått golv, dusch med gångjärnsdörr, öppna hyllor, skåp i mellenmörkt trä och bänkskiva i kalksten
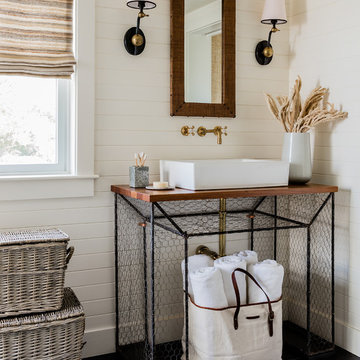
Photo Credit: Michael J Lee
Bild på ett mellanstort maritimt brun brunt badrum med dusch, med vita väggar, ett fristående handfat, träbänkskiva, svart golv, öppna hyllor och klinkergolv i porslin
Bild på ett mellanstort maritimt brun brunt badrum med dusch, med vita väggar, ett fristående handfat, träbänkskiva, svart golv, öppna hyllor och klinkergolv i porslin
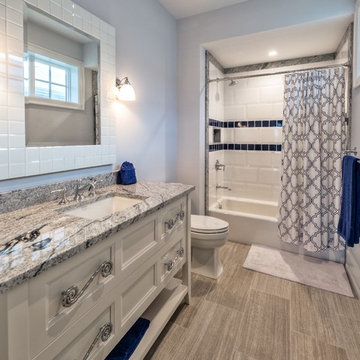
Guest Bath
Idéer för ett mellanstort maritimt badrum för barn, med öppna hyllor, skåp i mörkt trä, ett badkar i en alkov, en dusch i en alkov, en toalettstol med hel cisternkåpa, grå kakel, porslinskakel, klinkergolv i porslin, ett undermonterad handfat och marmorbänkskiva
Idéer för ett mellanstort maritimt badrum för barn, med öppna hyllor, skåp i mörkt trä, ett badkar i en alkov, en dusch i en alkov, en toalettstol med hel cisternkåpa, grå kakel, porslinskakel, klinkergolv i porslin, ett undermonterad handfat och marmorbänkskiva
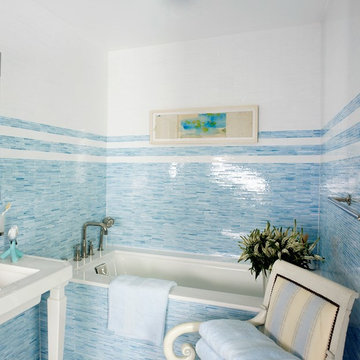
Idéer för ett litet maritimt en-suite badrum, med blå kakel, öppna hyllor, ett platsbyggt badkar, stickkakel, vita väggar och ett piedestal handfat
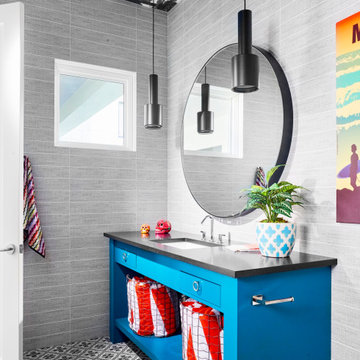
Inspiration för ett mellanstort maritimt svart svart badrum med dusch, med öppna hyllor, blå skåp, grå kakel, grå väggar, klinkergolv i keramik, ett nedsänkt handfat och grått golv
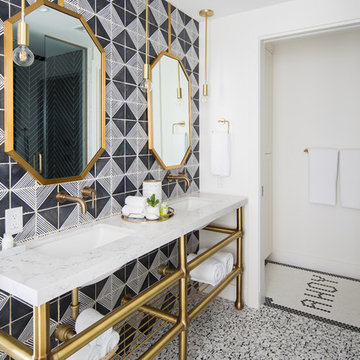
Five residential-style, three-level cottages are located behind the hotel facing 32nd Street. Spanning 1,500 square feet with a kitchen, rooftop deck featuring a fire place + barbeque, two bedrooms and a living room, showcasing masterfully designed interiors. Each cottage is named after the islands in Newport Beach and features a distinctive motif, tapping five elite Newport Beach-based firms: Grace Blu Interior Design, Jennifer Mehditash Design, Brooke Wagner Design, Erica Bryen Design and Blackband Design.
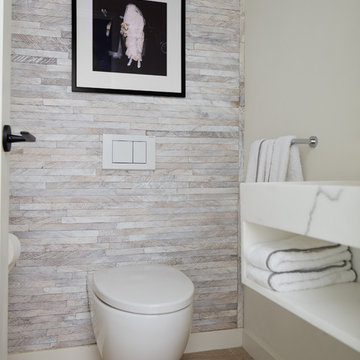
Elites wall covering, calacutta custom sink
art
Photo John Merkel
Inspiration för små maritima vitt toaletter, med öppna hyllor, en vägghängd toalettstol, ljust trägolv, ett väggmonterat handfat och marmorbänkskiva
Inspiration för små maritima vitt toaletter, med öppna hyllor, en vägghängd toalettstol, ljust trägolv, ett väggmonterat handfat och marmorbänkskiva

This tiny home has utilized space-saving design and put the bathroom vanity in the corner of the bathroom. Natural light in addition to track lighting makes this vanity perfect for getting ready in the morning. Triangle corner shelves give an added space for personal items to keep from cluttering the wood counter. This contemporary, costal Tiny Home features a bathroom with a shower built out over the tongue of the trailer it sits on saving space and creating space in the bathroom. This shower has it's own clear roofing giving the shower a skylight. This allows tons of light to shine in on the beautiful blue tiles that shape this corner shower. Stainless steel planters hold ferns giving the shower an outdoor feel. With sunlight, plants, and a rain shower head above the shower, it is just like an outdoor shower only with more convenience and privacy. The curved glass shower door gives the whole tiny home bathroom a bigger feel while letting light shine through to the rest of the bathroom. The blue tile shower has niches; built-in shower shelves to save space making your shower experience even better. The bathroom door is a pocket door, saving space in both the bathroom and kitchen to the other side. The frosted glass pocket door also allows light to shine through.
This Tiny Home has a unique shower structure that points out over the tongue of the tiny house trailer. This provides much more room to the entire bathroom and centers the beautiful shower so that it is what you see looking through the bathroom door. The gorgeous blue tile is hit with natural sunlight from above allowed in to nurture the ferns by way of clear roofing. Yes, there is a skylight in the shower and plants making this shower conveniently located in your bathroom feel like an outdoor shower. It has a large rounded sliding glass door that lets the space feel open and well lit. There is even a frosted sliding pocket door that also lets light pass back and forth. There are built-in shelves to conserve space making the shower, bathroom, and thus the tiny house, feel larger, open and airy.
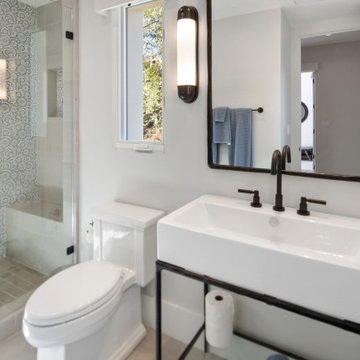
Coastal contemporary set in a contemporary Mediterranean home.
Inspiration för ett mellanstort maritimt badrum med dusch, med öppna hyllor, svarta skåp, en dusch i en alkov, blå kakel och mosaik
Inspiration för ett mellanstort maritimt badrum med dusch, med öppna hyllor, svarta skåp, en dusch i en alkov, blå kakel och mosaik
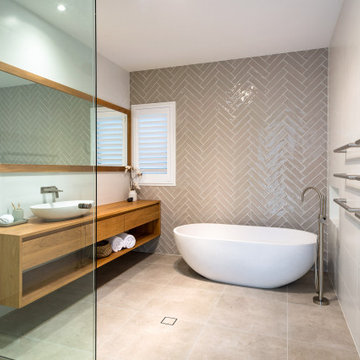
You’ll always be on holidays here!
Designed for a couple nearing retirement and completed in 2019 by Quine Building, this modern beach house truly embraces holiday living.
Capturing views of the escarpment and the ocean, this home seizes the essence of summer living.
In a highly exposed street, maintaining privacy while inviting the unmistakable vistas into each space was achieved through carefully placed windows and outdoor living areas.
By positioning living areas upstairs, the views are introduced into each space and remain uninterrupted and undisturbed.
The separation of living spaces to bedrooms flows seamlessly with the slope of the site creating a retreat for family members.
An epitome of seaside living, the attention to detail exhibited by the build is second only to the serenity of it’s location.
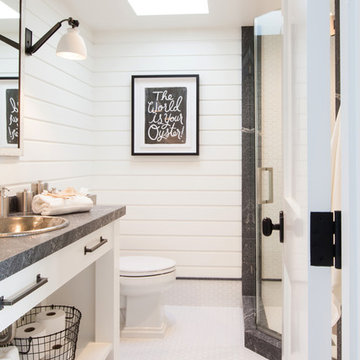
Idéer för ett mellanstort maritimt badrum med dusch, med öppna hyllor, vita skåp, vit kakel, vita väggar, mosaikgolv, ett nedsänkt handfat, bänkskiva i kvarts och vitt golv
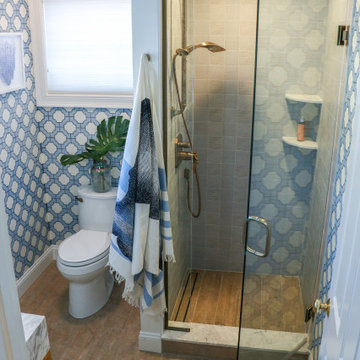
Bathroom renovation-
We gutted this guest bath and replaced all of the plumbing fixtures, flooring, mirror and installed gorgeous hand painted grass cloth on the walls.
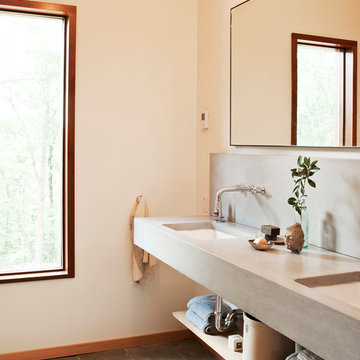
Project: Hudson Woods
Inspiration för mellanstora maritima en-suite badrum, med öppna hyllor, skiffergolv, ett undermonterad handfat och bänkskiva i betong
Inspiration för mellanstora maritima en-suite badrum, med öppna hyllor, skiffergolv, ett undermonterad handfat och bänkskiva i betong
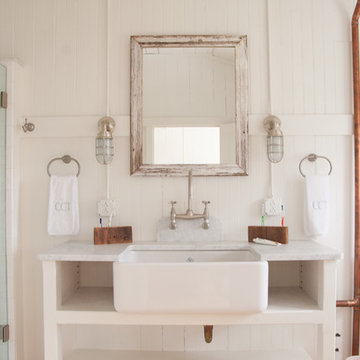
Foto på ett mellanstort maritimt en-suite badrum, med öppna hyllor, vita skåp, en dusch i en alkov, en toalettstol med separat cisternkåpa, vit kakel, tunnelbanekakel, vita väggar och marmorbänkskiva
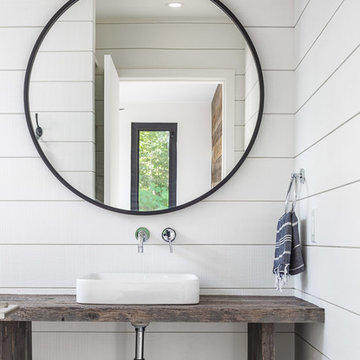
Idéer för maritima toaletter, med öppna hyllor, vita väggar, ett fristående handfat och träbänkskiva
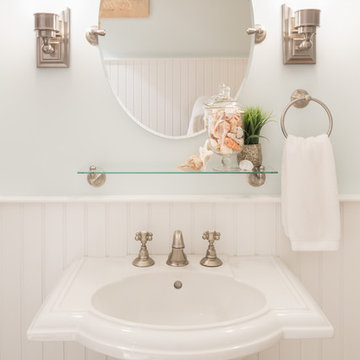
As innkeepers, Lois and Evan Evans know all about hospitality. So after buying a 1955 Cape Cod cottage whose interiors hadn’t been updated since the 1970s, they set out on a whole-house renovation, a major focus of which was the kitchen.
The goal of this renovation was to create a space that would be efficient and inviting for entertaining, as well as compatible with the home’s beach-cottage style.
Cape Associates removed the wall separating the kitchen from the dining room to create an open, airy layout. The ceilings were raised and clad in shiplap siding and highlighted with new pine beams, reflective of the cottage style of the home. New windows add a vintage look.
The designer used a whitewashed palette and traditional cabinetry to push a casual and beachy vibe, while granite countertops add a touch of elegance.
The layout was rearranged to include an island that’s roomy enough for casual meals and for guests to hang around when the owners are prepping party meals.
Placing the main sink and dishwasher in the island instead of the usual under-the-window spot was a decision made by Lois early in the planning stages. “If we have guests over, I can face everyone when I’m rinsing vegetables or washing dishes,” she says. “Otherwise, my back would be turned.”
The old avocado-hued linoleum flooring had an unexpected bonus: preserving the original oak floors, which were refinished.
The new layout includes room for the homeowners’ hutch from their previous residence, as well as an old pot-bellied stove, a family heirloom. A glass-front cabinet allows the homeowners to show off colorful dishes. Bringing the cabinet down to counter level adds more storage. Stacking the microwave, oven and warming drawer adds efficiency.

The Soaking Tub! I love working with clients that have ideas that I have been waiting to bring to life. All of the owner requests were things I had been wanting to try in an Oasis model. The table and seating area in the circle window bump out that normally had a bar spanning the window; the round tub with the rounded tiled wall instead of a typical angled corner shower; an extended loft making a big semi circle window possible that follows the already curved roof. These were all ideas that I just loved and was happy to figure out. I love how different each unit can turn out to fit someones personality.
The Oasis model is known for its giant round window and shower bump-out as well as 3 roof sections (one of which is curved). The Oasis is built on an 8x24' trailer. We build these tiny homes on the Big Island of Hawaii and ship them throughout the Hawaiian Islands.
589 foton på maritimt badrum, med öppna hyllor
6
