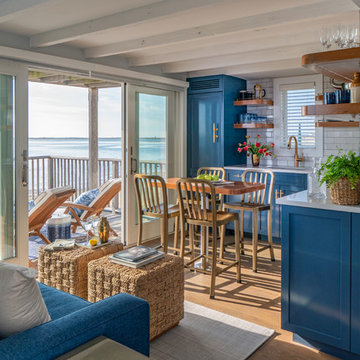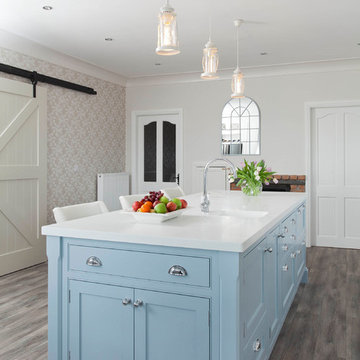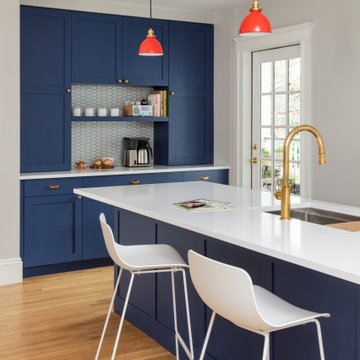1 023 foton på maritimt blått kök
Sortera efter:
Budget
Sortera efter:Populärt i dag
181 - 200 av 1 023 foton
Artikel 1 av 3
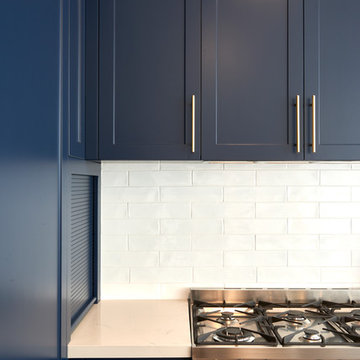
Inspiration för ett mycket stort maritimt vit vitt kök, med skåp i shakerstil, blå skåp, bänkskiva i kvarts, stänkskydd i tunnelbanekakel, en köksö, en undermonterad diskho, vitt stänkskydd, rostfria vitvaror, ljust trägolv och brunt golv
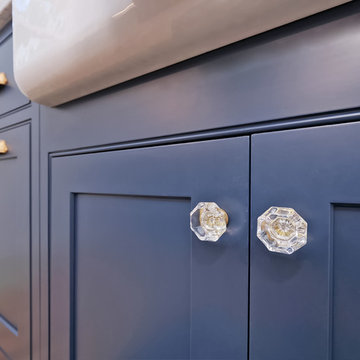
This 1940's beach cottage has been renovated to include the orginal floors, doors and vintage glass door knobs. The owner collaborated with Terri Dubose @ Woodsman Kitchens and Floors. The combination of navy and white inset furniture grade cabinets with the white marbled quartz top, subway tile, ship lap, shutters and brass accents all complete this classic coastal style.
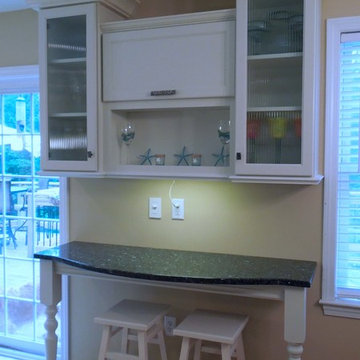
Additional work and display space was added for homework or auxiliary serving. The kitchen is open to the dining area and living room; this place is often used for art projects or a dessert/coffee station. A flip-up door is flanked by ribbed glass doors adding contemporary flair. Delicious Kitchens & Interiors, LLC
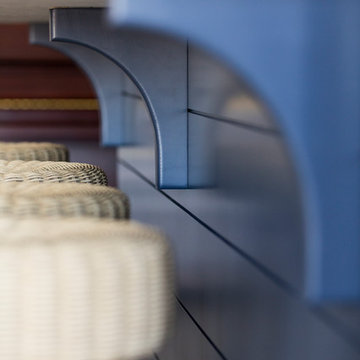
The addition of a kitchen with custom shaker-style cabinetry and a large shiplap island is perfect for entertaining and hosting events for family and friends. Quartz counters that mimic the look of marble were chosen for their durability and ease of maintenance. Open shelving with brass sconces above the sink create a focal point for the large open space.
Putting a modern spin on the traditional nautical/coastal theme was a goal. We took the quintessential palette of navy and white and added pops of green, stylish patterns, and unexpected artwork to create a fresh bright space. Grasscloth on the back of the built in bookshelves and console table along with rattan and the bentwood side table add warm texture. Finishes and furnishings were selected with a practicality to fit their lifestyle and the connection to the outdoors. A large sectional along with the custom cocktail table in the living room area provide ample room for game night or a quiet evening watching movies with the kids.
To learn more visit https://k2interiordesigns.com
Photography - Spacecrafting
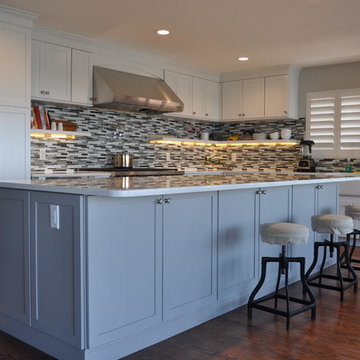
Jason Rossi
Idéer för mellanstora maritima kök, med luckor med infälld panel, blå skåp, flerfärgad stänkskydd, rostfria vitvaror och mellanmörkt trägolv
Idéer för mellanstora maritima kök, med luckor med infälld panel, blå skåp, flerfärgad stänkskydd, rostfria vitvaror och mellanmörkt trägolv
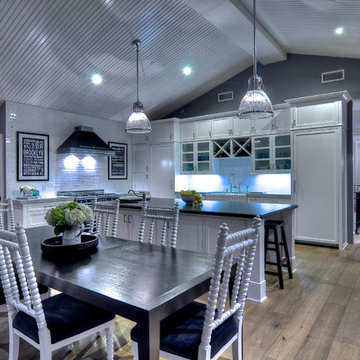
Bowman Group Architectural Photography
Inspiration för maritima kök, med en rustik diskho, skåp i shakerstil, vita skåp, stänkskydd i tunnelbanekakel, mellanmörkt trägolv och en köksö
Inspiration för maritima kök, med en rustik diskho, skåp i shakerstil, vita skåp, stänkskydd i tunnelbanekakel, mellanmörkt trägolv och en köksö
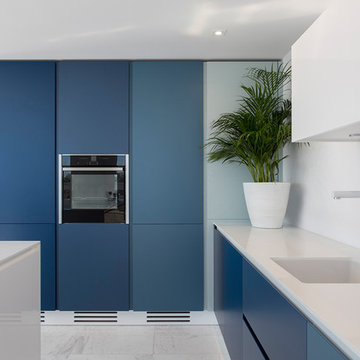
Bild på ett maritimt vit vitt kök, med en enkel diskho, släta luckor, blå skåp, en köksö och vitt golv
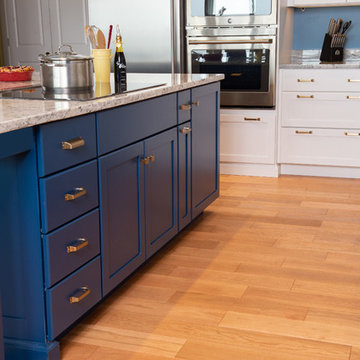
Idéer för att renovera ett stort maritimt flerfärgad flerfärgat kök, med en enkel diskho, skåp i shakerstil, vita skåp, bänkskiva i kvarts, rostfria vitvaror, mellanmörkt trägolv, en köksö och brunt golv

Foto på ett mellanstort maritimt grå kök, med en undermonterad diskho, bänkskiva i täljsten, blått stänkskydd, stänkskydd i tunnelbanekakel, integrerade vitvaror, ljust trägolv, flera köksöar, brunt golv, luckor med infälld panel och turkosa skåp
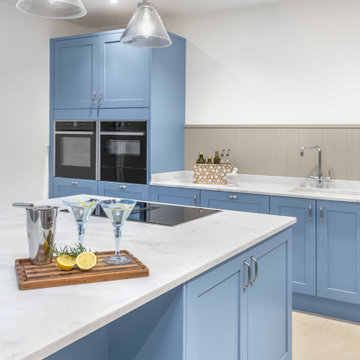
This room was orginally a bedroom at the front of a double fronted bungalow, whilst the tiny kitchen was located at the back, isolated from the rest of the house.
Large sliding folding doors were added to one side and an L-shaped kitchen, fittted appliances and plenty of useful storage was added. A generous island with vented induction hob at its centre and offset seating offereing a view through the doors and down the valley to the woodland beyond.
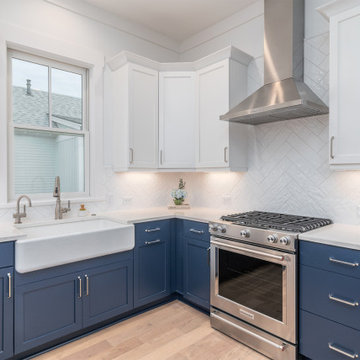
Bild på ett maritimt vit vitt kök, med vitt stänkskydd, stänkskydd i tunnelbanekakel, rostfria vitvaror, en halv köksö och beiget golv
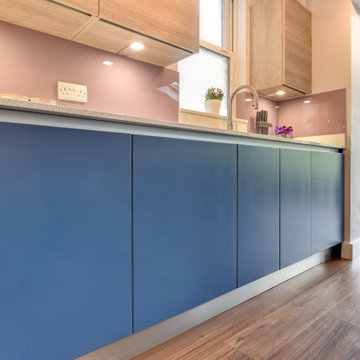
The Brief
This Shoreham-by-Sea client sought a kitchen improvement to make the most of a sunny extension space. As part of the project new flooring was also required, which was to run from the front porch of the property to the rear bi-fold doors.
A theme with a nod to this client’s seaside location was favoured, as well as a design that maximised storage space. An island was also a key desirable of this project brief.
Design Elements
A combination of Tyrolean Blue and Oak furniture have been utilised, creating the coastal theme that this client favoured. These finishes are from British supplier Mereway, and have been used in their handleless option.
The layout groups most of the functional kitchen areas together, with the extension part of the kitchen equipped with plenty of storage and an area to store decorative items.
Aron has incorporated an island space as this client required. It’s a thin island purposefully, ensuring there is plenty of space for the clients dining area.
Special Inclusions
As part of the project, this client sought to improve their appliance functionality. Incorporating Neff models for an integrated fridge-freezer, integrated washing machine, single oven and a combination microwave.
A BORA X Pure is placed upon the island and combines an 83cm induction surface with a powerful built-in extraction system. The X Pure venting hob is equipped with two oversized cooking zones, which can fit several pots and pans, or can even be used with the BORA grill pan.
Additionally, a 30cm wine cabinet has been built into furniture at the extension area of the kitchen. This is a new Neff model that can cool up to twenty-one standard wine bottles.
Above the sink area a Quooker 100°C boiling water tap can also be spotted. This is their famous Flex model, which is equipped with a pull-out nozzle, and is shown in the stainless-steel finish.
Project Highlight
The extension area of the project is a fantastic highlight. It provides plenty of storage as the client required, but also doubles as an area to store decorative items.
In the extension area designer Aron has made great use of lighting options, integrating spotlights into each storage cubbyhole, as well as beneath wall units in this area and throughout the kitchen.
The End Result
This project achieves all the elements of the brief, incorporating a coastal theme, plenty of storage space, an island area, and a new array of high-tech appliances. Thanks to our complete installation option this client also undertook a complete flooring improvement, as well as a full plastering of all downstairs ceilings.
If you are seeking to make a similar transformation to your kitchen, arranging a free appointment with one of our expert designers may be the best place to start. Request a callback or arrange a free design consultation today.
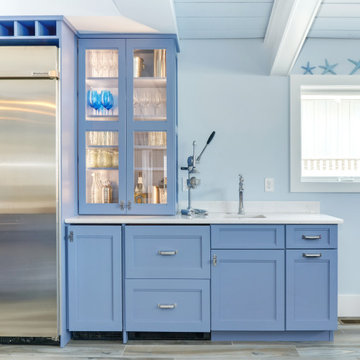
"About The Project: This eclectic beach home with a Key West inspired exterior is the ultimate gathering place for the summer. Keeping the design elements of the original cottage including the screened breezeway between living spaces creates an open and airy design with lots of entertaining space and plenty of bedrooms to accommodate guests.
Showcase Builders is a member of the Certified Luxury Builders Network.
Certified Luxury Builders is a network of leading custom home builders and luxury home and condo remodelers who create 5-Star experiences for luxury home and condo owners from New York to Los Angeles and Boston to Naples.
As a Certified Luxury Builder, Showcase Builders is proud to feature photos of select projects from our members around the country to inspire you with design ideas. Please feel free to contact the specific Certified Luxury Builder with any questions or inquiries you may have about their projects. Please visit www.CLBNetwork.com for a directory of CLB members featured on Houzz and their contact information."
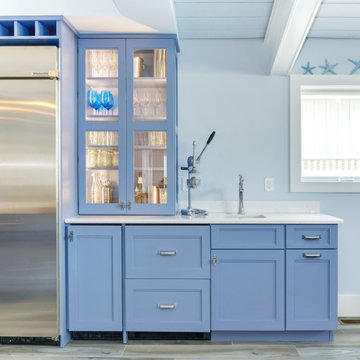
"About The Project: This eclectic beach home with a Key West inspired exterior is the ultimate gathering place for the summer. Keeping the design elements of the original cottage including the screened breezeway between living spaces creates an open and airy design with lots of entertaining space and plenty of bedrooms to accommodate guests.
MMD Construction is a member of the Certified Luxury Builders Network.
Certified Luxury Builders is a network of leading custom home builders and luxury home and condo remodelers who create 5-Star experiences for luxury home and condo owners from New York to Los Angeles and Boston to Naples.
As a Certified Luxury Builder, MMD Construction is proud to feature photos of select projects from our members around the country to inspire you with design ideas. Please feel free to contact the specific Certified Luxury Builder with any questions or inquiries you may have about their projects. Please visit www.CLBNetwork.com for a directory of CLB members featured on Houzz and their contact information."
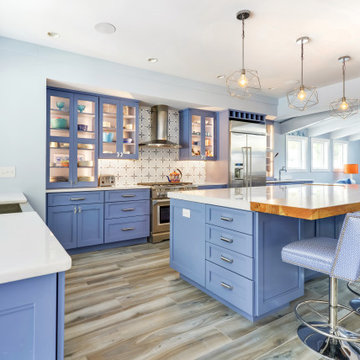
"About The Project: This eclectic beach home with a Key West inspired exterior is the ultimate gathering place for the summer. Keeping the design elements of the original cottage including the screened breezeway between living spaces creates an open and airy design with lots of entertaining space and plenty of bedrooms to accommodate guests.
Evolutionary Homes is a member of the Certified Luxury Builders Network.
Certified Luxury Builders is a network of leading custom home builders and luxury home and condo remodelers who create 5-Star experiences for luxury home and condo owners from New York to Los Angeles and Boston to Naples.
As a Certified Luxury Builder, Evolutionary Homes is proud to feature photos of select projects from our members around the country to inspire you with design ideas. Please feel free to contact the specific Certified Luxury Builder with any questions or inquiries you may have about their projects. Please visit www.CLBNetwork.com for a directory of CLB members featured on Houzz and their contact information."
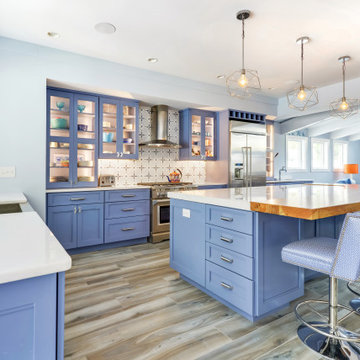
"About The Project: This eclectic beach home with a Key West inspired exterior is the ultimate gathering place for the summer. Keeping the design elements of the original cottage including the screened breezeway between living spaces creates an open and airy design with lots of entertaining space and plenty of bedrooms to accommodate guests.
Distinctive Domain is a member of the Certified Luxury Builders Network.
Certified Luxury Builders is a network of leading custom home builders and luxury home and condo remodelers who create 5-Star experiences for luxury home and condo owners from New York to Los Angeles and Boston to Naples.
As a Certified Luxury Builder, Distinctive Domain is proud to feature photos of select projects from our members around the country to inspire you with design ideas. Please feel free to contact the specific Certified Luxury Builder with any questions or inquiries you may have about their projects. Please visit www.CLBNetwork.com for a directory of CLB members featured on Houzz and their contact information."
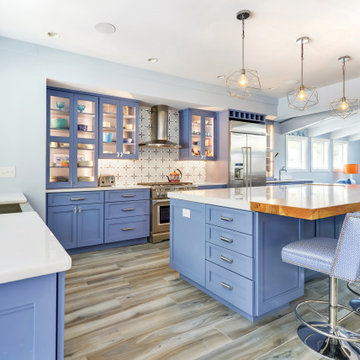
"About The Project: This eclectic beach home with a Key West inspired exterior is the ultimate gathering place for the summer. Keeping the design elements of the original cottage including the screened breezeway between living spaces creates an open and airy design with lots of entertaining space and plenty of bedrooms to accommodate guests.
41 West is a member of the Certified Luxury Builders Network.
Certified Luxury Builders is a network of leading custom home builders and luxury home and condo remodelers who create 5-Star experiences for luxury home and condo owners from New York to Los Angeles and Boston to Naples.
As a Certified Luxury Builder, 41 West is proud to feature photos of select projects from our members around the country to inspire you with design ideas. Please feel free to contact the specific Certified Luxury Builder with any questions or inquiries you may have about their projects. Please visit www.CLBNetwork.com for a directory of CLB members featured on Houzz and their contact information."
1 023 foton på maritimt blått kök
10
