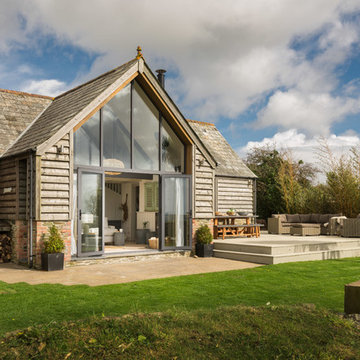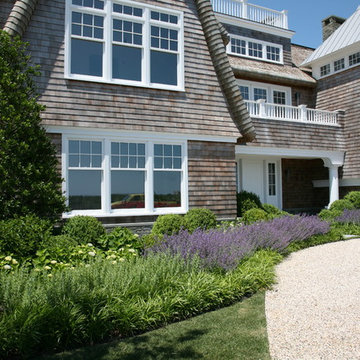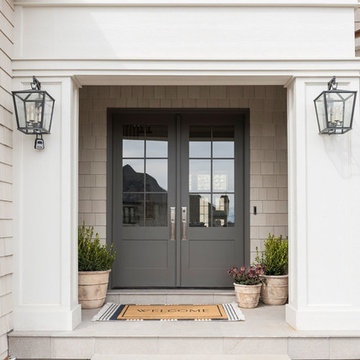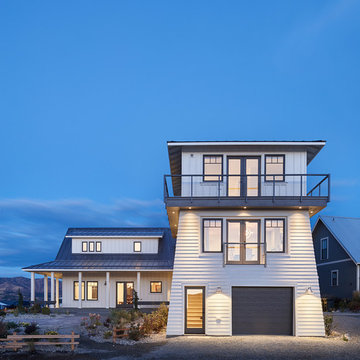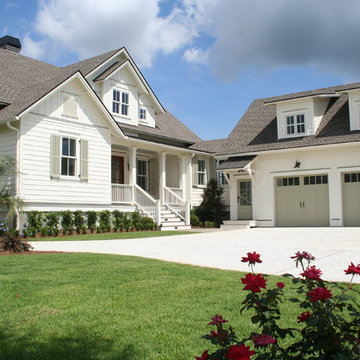4 585 foton på maritimt hus, med tak i shingel
Sortera efter:
Budget
Sortera efter:Populärt i dag
101 - 120 av 4 585 foton
Artikel 1 av 3
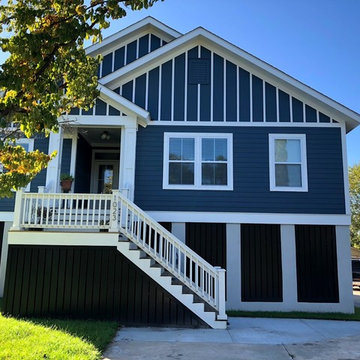
Bild på ett mellanstort maritimt blått hus, med två våningar, sadeltak och tak i shingel
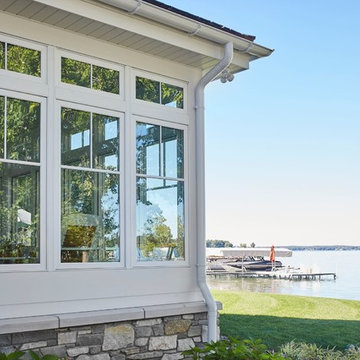
Collaboration Teams :
AMDG Architects, Mike Schaap Builders and YZDA
Photographer :
Ashley Avila Photography
Inspiration för mycket stora maritima blå hus, med två våningar, sadeltak och tak i shingel
Inspiration för mycket stora maritima blå hus, med två våningar, sadeltak och tak i shingel
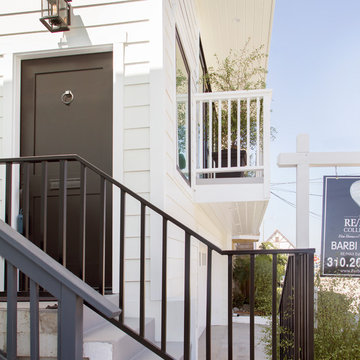
Photo Credit: Nicole Leone
Inredning av ett maritimt vitt hus, med tre eller fler plan, sadeltak och tak i shingel
Inredning av ett maritimt vitt hus, med tre eller fler plan, sadeltak och tak i shingel
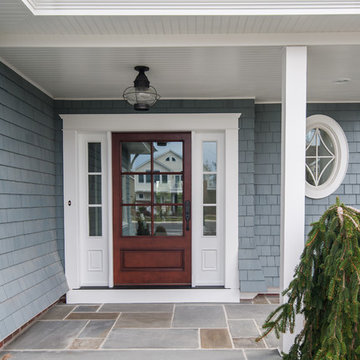
Foto på ett stort maritimt blått hus, med tre eller fler plan, mansardtak och tak i shingel
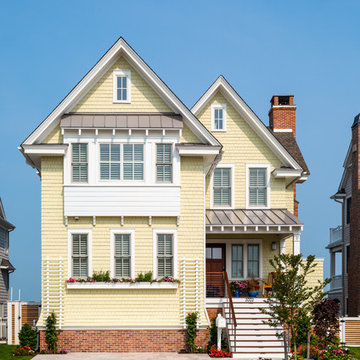
Idéer för att renovera ett maritimt gult hus, med två våningar och tak i shingel

Inredning av ett maritimt litet blått hus, med mansardtak, tak i shingel, två våningar och vinylfasad

Eastview Before & After Exterior Renovation
Enhancing a home’s exterior curb appeal doesn’t need to be a daunting task. With some simple design refinements and creative use of materials we transformed this tired 1950’s style colonial with second floor overhang into a classic east coast inspired gem. Design enhancements include the following:
• Replaced damaged vinyl siding with new LP SmartSide, lap siding and trim
• Added additional layers of trim board to give windows and trim additional dimension
• Applied a multi-layered banding treatment to the base of the second-floor overhang to create better balance and separation between the two levels of the house
• Extended the lower-level window boxes for visual interest and mass
• Refined the entry porch by replacing the round columns with square appropriately scaled columns and trim detailing, removed the arched ceiling and increased the ceiling height to create a more expansive feel
• Painted the exterior brick façade in the same exterior white to connect architectural components. A soft blue-green was used to accent the front entry and shutters
• Carriage style doors replaced bland windowless aluminum doors
• Larger scale lantern style lighting was used throughout the exterior
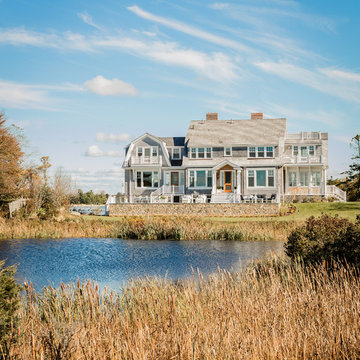
Bild på ett maritimt grått hus, med två våningar, mansardtak och tak i shingel

Spacecrafting Photography
Inspiration för stora maritima grå hus, med två våningar, tak i shingel, fiberplattor i betong och valmat tak
Inspiration för stora maritima grå hus, med två våningar, tak i shingel, fiberplattor i betong och valmat tak
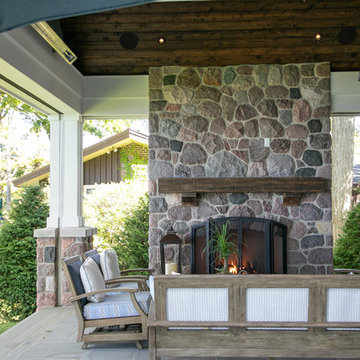
LOWELL CUSTOM HOMES Lake Geneva, WI., - This Queen Ann Shingle is a very special place for family and friends to gather. Designed with distinctive New England character this home generates warm welcoming feelings and a relaxed approach to entertaining.
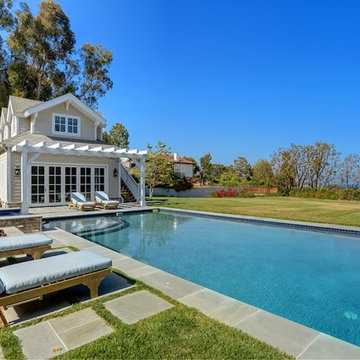
Traditional Beach home located in Malibu, CA. Designed by architect Douglas Burdge.
Idéer för mycket stora maritima beige hus, med två våningar, sadeltak och tak i shingel
Idéer för mycket stora maritima beige hus, med två våningar, sadeltak och tak i shingel
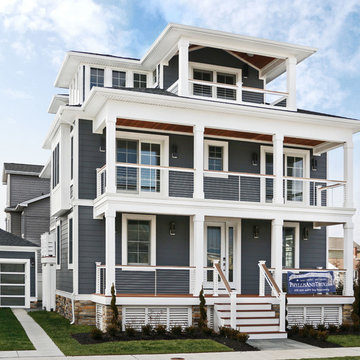
Idéer för mellanstora maritima grå hus, med tre eller fler plan, fiberplattor i betong, valmat tak och tak i shingel
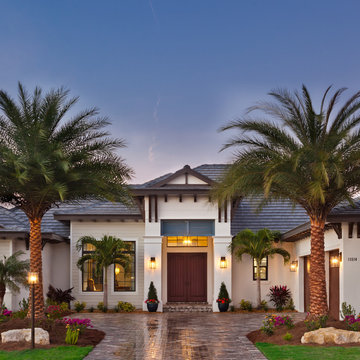
The Corindi, 11514 Harbourside Lane in Harbourside at The Islands on the Manatee River; is the perfect setting for this 3,577 SF West Indies architectural style home with private backyard boat dock. This 3 bedroom, 3 bath home with great room, dining room, study, bonus room, outdoor kitchen and 3-car garage affords serene waterfront views from each room.
Gene Pollux Photography
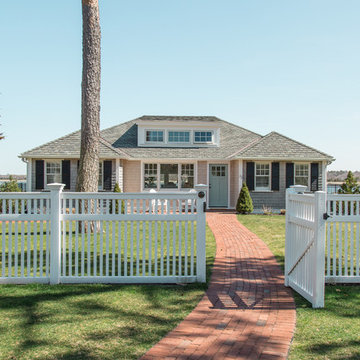
Maritim inredning av ett mellanstort brunt hus, med allt i ett plan, valmat tak och tak i shingel

Foto på ett stort maritimt blått hus, med två våningar, tak i shingel, blandad fasad och sadeltak
4 585 foton på maritimt hus, med tak i shingel
6
