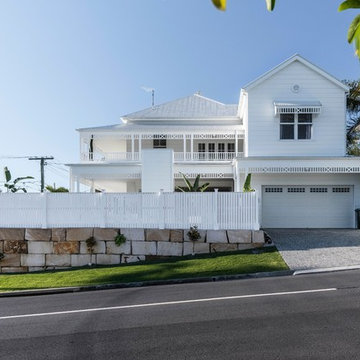1 134 foton på maritimt hus, med vinylfasad
Sortera efter:
Budget
Sortera efter:Populärt i dag
101 - 120 av 1 134 foton
Artikel 1 av 3
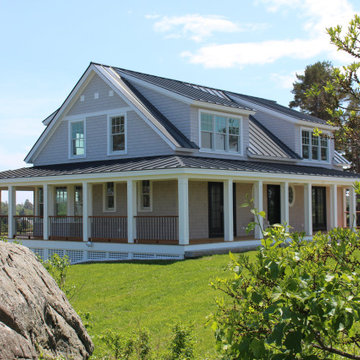
Exempel på ett stort maritimt grått hus, med två våningar, vinylfasad, sadeltak och tak i metall
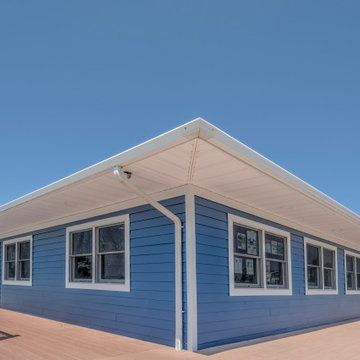
Exterior in Coastal Highway, Fenwick Island DE with White Railing and Blue Siding
Idéer för stora maritima blå hus, med två våningar, vinylfasad, valmat tak och tak i shingel
Idéer för stora maritima blå hus, med två våningar, vinylfasad, valmat tak och tak i shingel
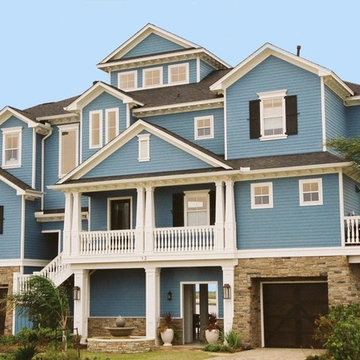
Inredning av ett maritimt stort blått hus, med tre eller fler plan, vinylfasad och valmat tak
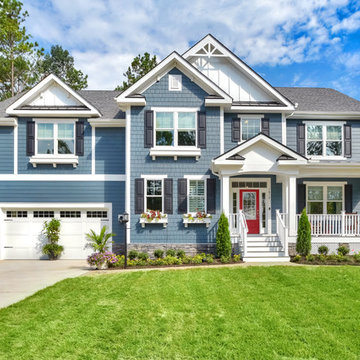
Foto på ett maritimt blått hus, med vinylfasad, sadeltak, två våningar och tak i shingel
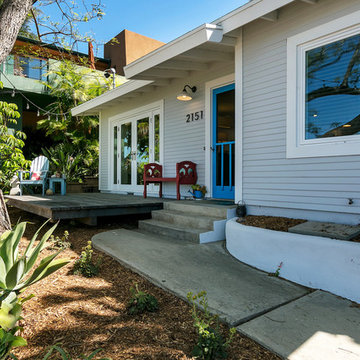
An adorable but worn down beach bungalow gets a complete remodel and an added roof top deck for ocean views. The design cues for this home started with a love for the beach and a Vetrazzo counter top! Vintage appliances, pops of color, and geometric shapes drive the design and add interest. A comfortable and laid back vibe create a perfect family room. Several built-ins were designed for much needed added storage. A large roof top deck was engineered and added several square feet of living space. A metal spiral staircase and railing system were custom built for the deck. Ocean views and tropical breezes make this home a fabulous beach bungalow.
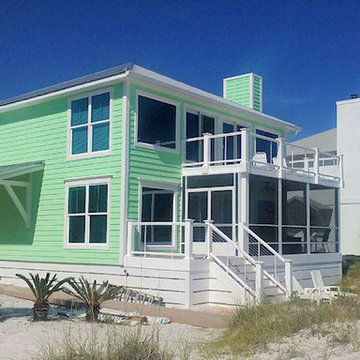
Back view of beach house features new windows, exterior paint, balcony w/cable railing; the balcony also serves as the roof for the aluminum screen room below that was built on the new Azek decks. On the left side of the house a custom made awning was built using cedar and metal roofing to provide shelter to the side entrance and also reduces the heat that is transferred from being exposed to sun. An exterior shower was installed to the right of the side entrance door. (there is a close up photo posted of the shower)
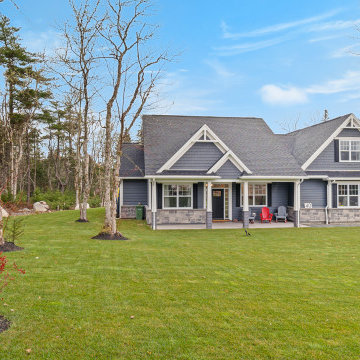
Inredning av ett maritimt litet grått hus, med allt i ett plan, vinylfasad, sadeltak och tak i shingel
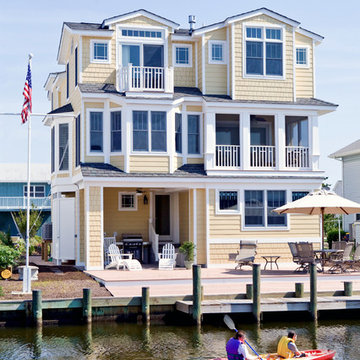
Maritim inredning av ett stort gult hus, med tre eller fler plan, vinylfasad, valmat tak och tak i mixade material
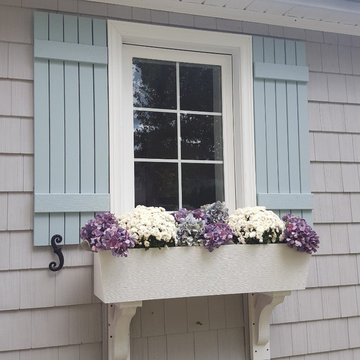
Designer- -Diane of FLYING CLOUD DESIGNS
Exempel på ett mellanstort maritimt grått hus, med allt i ett plan, vinylfasad och tak i shingel
Exempel på ett mellanstort maritimt grått hus, med allt i ett plan, vinylfasad och tak i shingel
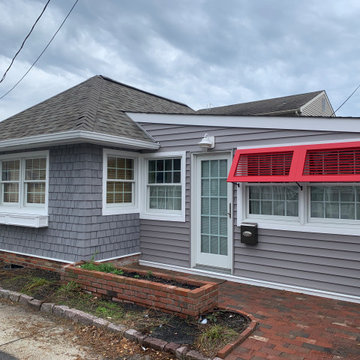
The project in Stone Harbor, New Jersey, involved the meticulous installation of CertainTeed Siding products, transforming a historic cottage located on the quaint street of Stone Court. This renovation was not just an upgrade; it was a revival of the home's character and charm. The primary choice of siding was the Cedar Impressions Granite Gray Siding, renowned for its durability and elegant appearance that echoes natural cedar wood without the maintenance worries. This siding was carefully selected to complement the coastal ambiance of Stone Harbor while offering resilience against the harsh seaside weather.
In addition to the Cedar Impressions, the project also included the installation of Monogram D4 Granite Gray Horizontal siding. This product line is celebrated for its exceptional quality and ability to mimic the look of traditional wood siding, but with the added benefits of modern vinyl technology. The Monogram D4 siding brought a sleek and contemporary feel to the cottage, balancing beautifully with the rustic charm of the Cedar Impressions.
A crucial aspect of this renovation was the restoration of the cottage's pergola. This feature, essential to the property's historic character, was meticulously refurbished to match the new siding while preserving its original design and integrity. The restoration process involved careful attention to detail, ensuring that the pergola seamlessly integrated with the updated exterior aesthetic.
The combination of these CertainTeed products and the skilled craftsmanship employed in their installation resulted in a stunning transformation. The cottage on Stone Court now stands as a testament to how modern materials can be used to preserve and enhance the beauty of historic properties, especially in a setting as picturesque and demanding as the exclusive shore town of Stone Harbor, NJ.
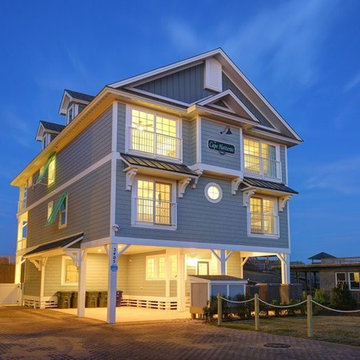
Inredning av ett maritimt mellanstort grått hus, med tre eller fler plan, vinylfasad, sadeltak och tak i shingel
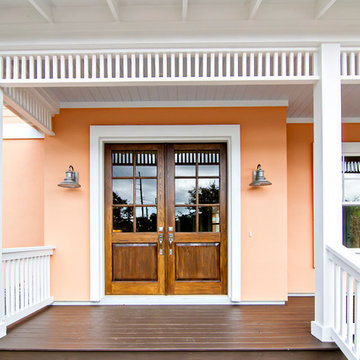
The Summer House in Paradise Key South Beach, Jacksonville Beach, Florida, Glenn Layton Homes
Inspiration för ett stort maritimt rött hus, med två våningar, vinylfasad och halvvalmat sadeltak
Inspiration för ett stort maritimt rött hus, med två våningar, vinylfasad och halvvalmat sadeltak
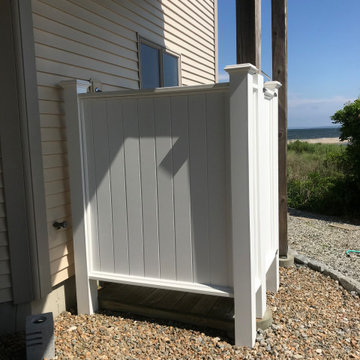
The new completed outdoor shower using the existing posts. Posts are now wrapped with Versawrap post covers. The walls are made of Versatex 1x6 tongue and groove cellular PVC boards...V-groove facing out and nickle-gap facing inward. The boards are nailed with 316 stainless steel nails and glued and 1/4 round trim is also nailed and glued to further strengthen the panels which will frequently have to endure very high winds in this seaside location.
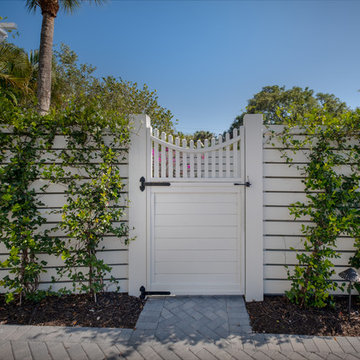
Idéer för ett mellanstort maritimt vitt hus, med två våningar, vinylfasad, platt tak och tak i shingel
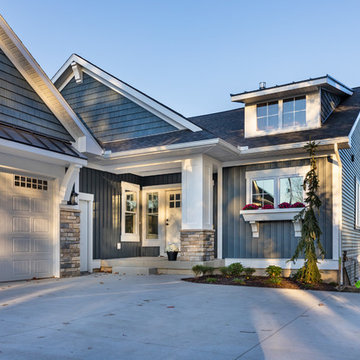
Inredning av ett maritimt mellanstort hus, med två våningar, vinylfasad och tak i shingel
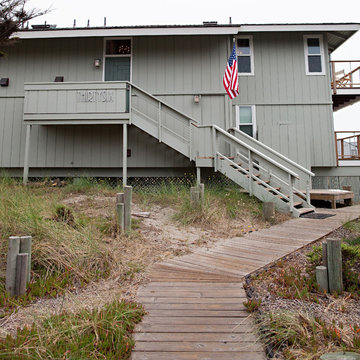
by What Shanni Saw
Inspiration för stora maritima gröna hus, med två våningar, vinylfasad och valmat tak
Inspiration för stora maritima gröna hus, med två våningar, vinylfasad och valmat tak
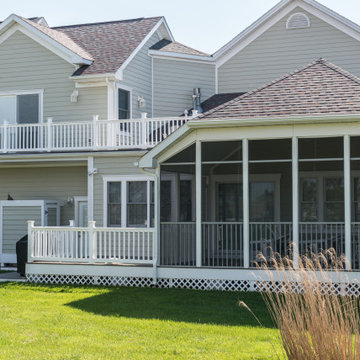
Willow Oak New Addition in Bear Trap Dunes, Ocean View DE Screen Porch with Railing and Shingles Roofing
Inspiration för ett stort maritimt hus, med vinylfasad och tak i shingel
Inspiration för ett stort maritimt hus, med vinylfasad och tak i shingel
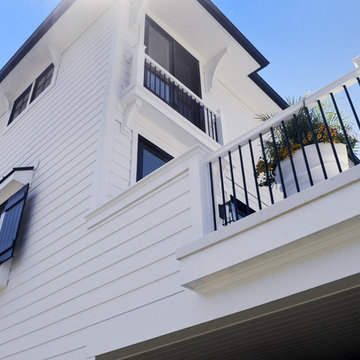
Celect 7” in Pearl and Board & Batten in Pearl
Idéer för stora maritima vita hus, med vinylfasad och tre eller fler plan
Idéer för stora maritima vita hus, med vinylfasad och tre eller fler plan
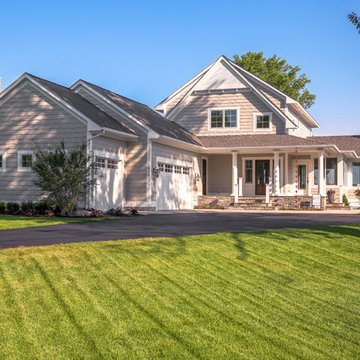
Cottage Home's 2016 Showcase Home, The Watershed, is fully furnished and outfitted in classic Cottage Home style. Located on the south side of Lake Macatawa, this house is available and move-in ready.
1 134 foton på maritimt hus, med vinylfasad
6
