3 051 foton på maritimt kök
Sortera efter:
Budget
Sortera efter:Populärt i dag
81 - 100 av 3 051 foton
Artikel 1 av 3

This lower level bar was a special surprise from wife to husband - the custom Criss Craft boat island was kept under wraps until unveiled in a special moment. The floor is a wide plank floor that mimics wood but with fun blue and grey color tones. The backsplash tile is an oversides arabesque mosaic in a blue that miimics the lake water. The bar is truly a kitchenette for entertaining on the lake level, complete with full fridge, range, dishwasher and built in bar on that far left cabinet. The counterstools were custom made for the project by a local craftsman.
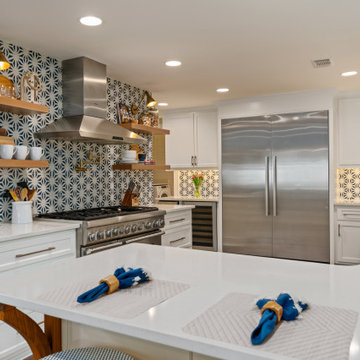
Located in Old Seagrove, FL, this 1980's beach house was is steps away from the beach and a short walk from Seaside Square. Working with local general contractor, Corestruction, the existing 3 bedroom and 3 bath house was completely remodeled. Additionally, 3 more bedrooms and bathrooms were constructed over the existing garage and kitchen, staying within the original footprint. This modern coastal design focused on maximizing light and creating a comfortable and inviting home to accommodate large families vacationing at the beach. The large backyard was completely overhauled, adding a pool, limestone pavers and turf, to create a relaxing outdoor living space.

This 5,200-square foot modern farmhouse is located on Manhattan Beach’s Fourth Street, which leads directly to the ocean. A raw stone facade and custom-built Dutch front-door greets guests, and customized millwork can be found throughout the home. The exposed beams, wooden furnishings, rustic-chic lighting, and soothing palette are inspired by Scandinavian farmhouses and breezy coastal living. The home’s understated elegance privileges comfort and vertical space. To this end, the 5-bed, 7-bath (counting halves) home has a 4-stop elevator and a basement theater with tiered seating and 13-foot ceilings. A third story porch is separated from the upstairs living area by a glass wall that disappears as desired, and its stone fireplace ensures that this panoramic ocean view can be enjoyed year-round.
This house is full of gorgeous materials, including a kitchen backsplash of Calacatta marble, mined from the Apuan mountains of Italy, and countertops of polished porcelain. The curved antique French limestone fireplace in the living room is a true statement piece, and the basement includes a temperature-controlled glass room-within-a-room for an aesthetic but functional take on wine storage. The takeaway? Efficiency and beauty are two sides of the same coin.
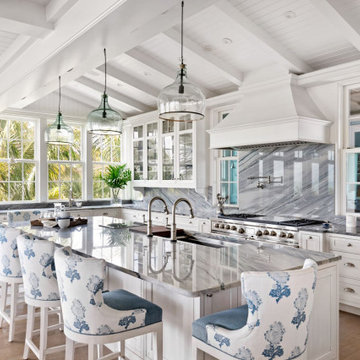
Inset White Cabinetry, 60" Subzero range, Galley sink
Idéer för ett stort maritimt grå kök, med en undermonterad diskho, luckor med glaspanel, vita skåp, bänkskiva i kvartsit, stänkskydd i sten, rostfria vitvaror, mellanmörkt trägolv, en köksö, grått stänkskydd och brunt golv
Idéer för ett stort maritimt grå kök, med en undermonterad diskho, luckor med glaspanel, vita skåp, bänkskiva i kvartsit, stänkskydd i sten, rostfria vitvaror, mellanmörkt trägolv, en köksö, grått stänkskydd och brunt golv
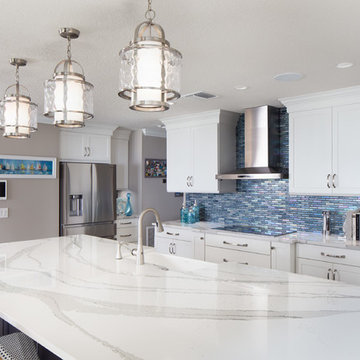
Coastal, modern kitchen with a navy island and white shaker cabinets with Cambria Britannica quartz counter tops.
Idéer för ett mycket stort maritimt vit kök, med en rustik diskho, skåp i shakerstil, vita skåp, bänkskiva i kvarts, flerfärgad stänkskydd, stänkskydd i glaskakel, rostfria vitvaror och klinkergolv i keramik
Idéer för ett mycket stort maritimt vit kök, med en rustik diskho, skåp i shakerstil, vita skåp, bänkskiva i kvarts, flerfärgad stänkskydd, stänkskydd i glaskakel, rostfria vitvaror och klinkergolv i keramik

Spacecrafting Photography
Idéer för att renovera ett mellanstort maritimt vit linjärt vitt kök med öppen planlösning, med skåp i shakerstil, vita skåp, blått stänkskydd, stänkskydd i tunnelbanekakel, rostfria vitvaror, mellanmörkt trägolv, en köksö, en rustik diskho och granitbänkskiva
Idéer för att renovera ett mellanstort maritimt vit linjärt vitt kök med öppen planlösning, med skåp i shakerstil, vita skåp, blått stänkskydd, stänkskydd i tunnelbanekakel, rostfria vitvaror, mellanmörkt trägolv, en köksö, en rustik diskho och granitbänkskiva
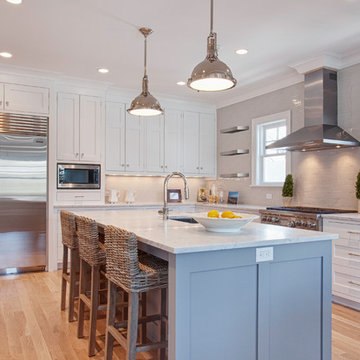
Inredning av ett maritimt stort kök, med en undermonterad diskho, luckor med infälld panel, vita skåp, marmorbänkskiva, grått stänkskydd, stänkskydd i keramik, rostfria vitvaror, ljust trägolv, en köksö och brunt golv
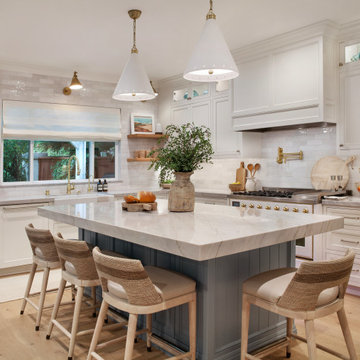
Maritim inredning av ett stort kök, med en rustik diskho, skåp i shakerstil, vita skåp, bänkskiva i kvartsit, vitt stänkskydd, stänkskydd i keramik, integrerade vitvaror, ljust trägolv och en köksö
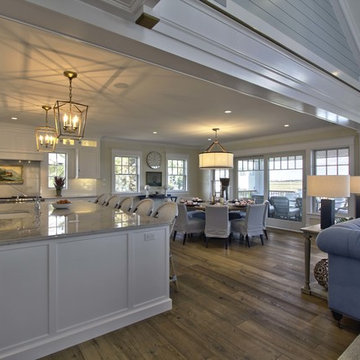
Todd Tully Danner, AIA
Idéer för stora maritima kök, med en rustik diskho, luckor med profilerade fronter, vita skåp, bänkskiva i kvartsit, vitt stänkskydd, stänkskydd i tunnelbanekakel, rostfria vitvaror, mellanmörkt trägolv, en köksö och brunt golv
Idéer för stora maritima kök, med en rustik diskho, luckor med profilerade fronter, vita skåp, bänkskiva i kvartsit, vitt stänkskydd, stänkskydd i tunnelbanekakel, rostfria vitvaror, mellanmörkt trägolv, en köksö och brunt golv
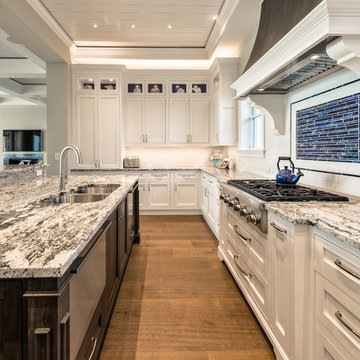
Elmwood Cabinets with traditional inset shaker doors. Perimeter cabinet painted white, Island in Walnut. Appliances- Wolf & Subzero
Idéer för att renovera ett stort maritimt kök, med en undermonterad diskho, skåp i shakerstil, vita skåp, bänkskiva i kvartsit, vitt stänkskydd, stänkskydd i tunnelbanekakel, rostfria vitvaror, mellanmörkt trägolv och en köksö
Idéer för att renovera ett stort maritimt kök, med en undermonterad diskho, skåp i shakerstil, vita skåp, bänkskiva i kvartsit, vitt stänkskydd, stänkskydd i tunnelbanekakel, rostfria vitvaror, mellanmörkt trägolv och en köksö

Idéer för stora maritima vitt kök, med en undermonterad diskho, släta luckor, vita skåp, bänkskiva i kvarts, vitt stänkskydd, ljust trägolv, en köksö och brunt golv

Inspiration för ett stort maritimt vit vitt kök, med en undermonterad diskho, skåp i shakerstil, skåp i ljust trä, bänkskiva i kvarts, vitt stänkskydd, integrerade vitvaror, ljust trägolv, en köksö och beiget golv
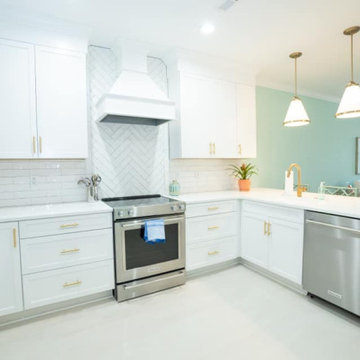
Maritim inredning av ett mellanstort vit vitt kök, med en enkel diskho, skåp i shakerstil, vita skåp, bänkskiva i kvarts, vitt stänkskydd, stänkskydd i keramik, rostfria vitvaror, ljust trägolv, en halv köksö och vitt golv
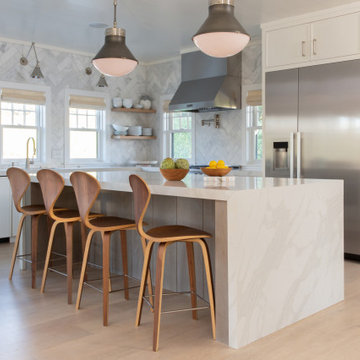
Transitional Kitchen
Foto på ett stort maritimt vit kök, med en nedsänkt diskho, luckor med infälld panel, vita skåp, bänkskiva i kvarts, stänkskydd i marmor, rostfria vitvaror, ljust trägolv, en köksö, beiget golv och grått stänkskydd
Foto på ett stort maritimt vit kök, med en nedsänkt diskho, luckor med infälld panel, vita skåp, bänkskiva i kvarts, stänkskydd i marmor, rostfria vitvaror, ljust trägolv, en köksö, beiget golv och grått stänkskydd
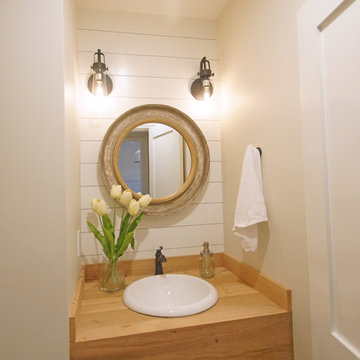
Idéer för att renovera ett mellanstort maritimt vit vitt kök, med en undermonterad diskho, skåp i shakerstil, bänkskiva i kvarts, vitt stänkskydd, stänkskydd i tunnelbanekakel, rostfria vitvaror, en köksö, vita skåp, ljust trägolv och beiget golv
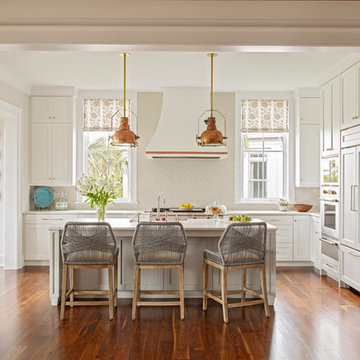
Inredning av ett maritimt vit vitt l-kök, med en rustik diskho, vita skåp, bänkskiva i kvarts, grått stänkskydd, stänkskydd i porslinskakel, integrerade vitvaror, mellanmörkt trägolv, en köksö och brunt golv
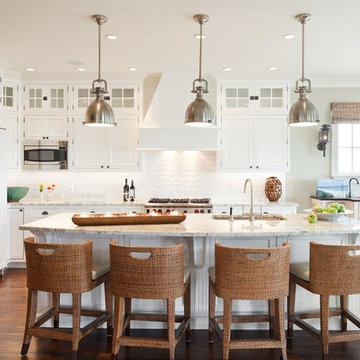
Elizabeth B. Gillin Interiors
Sam Oberter Photography
2012 Design Excellence Award, Residential Design+Build Magazine, Professional Builder Magazine
Idéer för stora maritima kök, med en köksö, luckor med profilerade fronter, vita skåp, vitt stänkskydd, stänkskydd i tunnelbanekakel, rostfria vitvaror, en undermonterad diskho, mörkt trägolv, marmorbänkskiva och brunt golv
Idéer för stora maritima kök, med en köksö, luckor med profilerade fronter, vita skåp, vitt stänkskydd, stänkskydd i tunnelbanekakel, rostfria vitvaror, en undermonterad diskho, mörkt trägolv, marmorbänkskiva och brunt golv
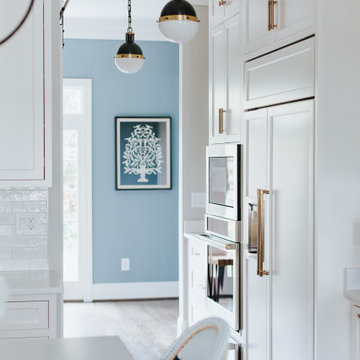
By omitting the dining room we were able to create a vestibule to house the refrigerator, and wall ovens directly to the new pantry
Maritim inredning av ett mellanstort vit vitt kök, med en rustik diskho, skåp i shakerstil, vita skåp, bänkskiva i kvarts, vitt stänkskydd, stänkskydd i marmor, vita vitvaror, mellanmörkt trägolv, en köksö och brunt golv
Maritim inredning av ett mellanstort vit vitt kök, med en rustik diskho, skåp i shakerstil, vita skåp, bänkskiva i kvarts, vitt stänkskydd, stänkskydd i marmor, vita vitvaror, mellanmörkt trägolv, en köksö och brunt golv

Completely remodeled beach house with an open floor plan, beautiful light wood floors and an amazing view of the water. After walking through the entry with the open living room on the right you enter the expanse with the sitting room at the left and the family room to the right. The original double sided fireplace is updated by removing the interior walls and adding a white on white shiplap and brick combination separated by a custom wood mantle the wraps completely around. Continue through the family room to the kitchen with a large island and an amazing dining area. The blue island and the wood ceiling beam add warmth to this white on white coastal design. The shiplap hood with the custom wood band tie the shiplap ceiling and the wood ceiling beam together to complete the design.
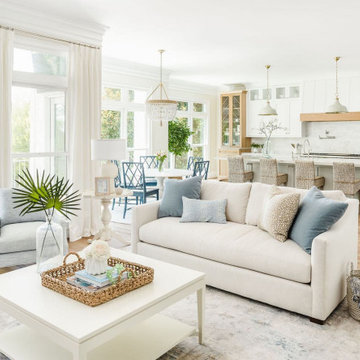
Our biggest remodel yet! We removed a wall & some windows to create this beautiful space at Lake Norman.
We also tried something new- using chemicals to bleach out the redness in the Brazilian Cherry floors.
3 051 foton på maritimt kök
5