118 foton på maritimt sällskapsrum
Sortera efter:
Budget
Sortera efter:Populärt i dag
101 - 118 av 118 foton
Artikel 1 av 3
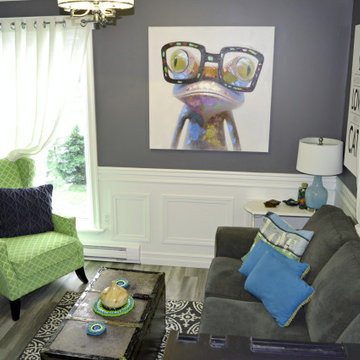
A small living room with a cozy view of the ocean.
Inspiration för ett litet maritimt allrum med öppen planlösning, med grå väggar, laminatgolv, en väggmonterad TV och grått golv
Inspiration för ett litet maritimt allrum med öppen planlösning, med grå väggar, laminatgolv, en väggmonterad TV och grått golv
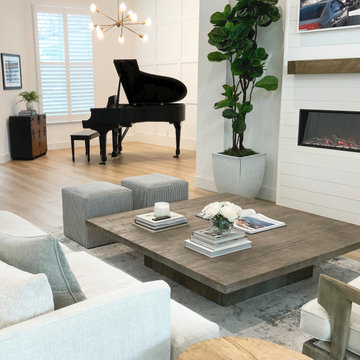
A shiplap covered focal point houses a linear electric fireplace with a custom mantle, made from reclaimed wood. The original dining room was converted to a space to house the baby grand piano. Custom millwork adds a layer of texture and dimension to the piano room.
Neutral colors and tones keep the mood calming and coastal with light touches of blue gray to remind us that we are near the ocean.
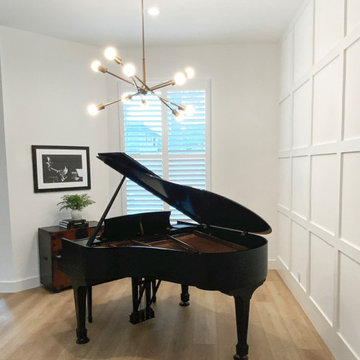
The original dining room was converted to this open space to house the piano. Simple millwork adds a layer of elegance and a large mid-century inspired chandelier illuminates the piano and fills the tall ceiling space. Tan wood look floors add a touch of warmth.
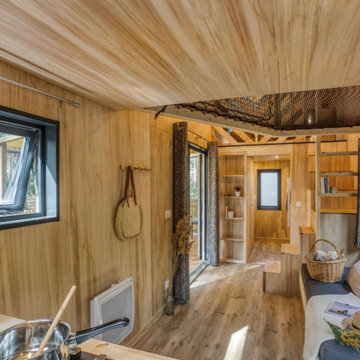
Très belle réalisation d'une Tiny House sur Lacanau fait par l’entreprise Ideal Tiny.
A la demande du client, le logement a été aménagé avec plusieurs filets LoftNets afin de rentabiliser l’espace, sécuriser l’étage et créer un espace de relaxation suspendu permettant de converser un maximum de luminosité dans la pièce.
Références : Deux filets d'habitation noirs en mailles tressées 15 mm pour la mezzanine et le garde-corps à l’étage et un filet d'habitation beige en mailles tressées 45 mm pour la terrasse extérieure.
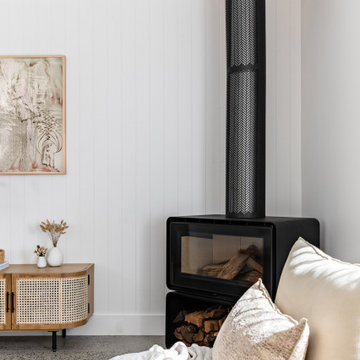
Idéer för ett mellanstort maritimt allrum med öppen planlösning, med vita väggar, betonggolv, en öppen hörnspis, en spiselkrans i gips och grått golv
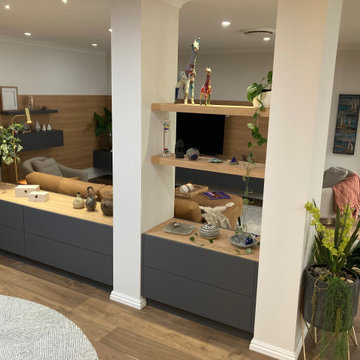
The brief's main point was storage solutions, and bring this eighties home into the present. The initial idea was to do away with the two columns, but we opted to work with them, as these are partly structural. So we plastered them, to hide the face brick, and created a display and storage area divider. Our low line/two tone buffet in matt finish together with the tactile rustic look timber detail, adds warmth and character. All storage solutions here are pullout.
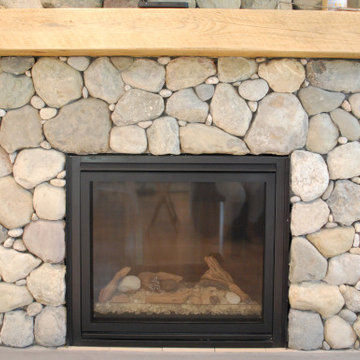
Inspiration för ett mellanstort maritimt allrum med öppen planlösning, med blå väggar, ljust trägolv, en standard öppen spis, en spiselkrans i sten och en väggmonterad TV
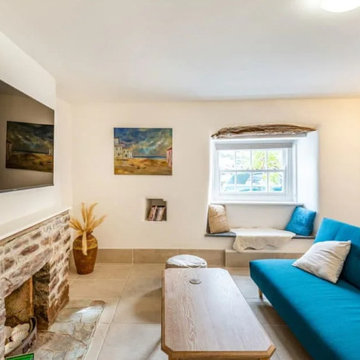
View from window seat overlooking waterside.
Idéer för ett stort maritimt avskilt allrum, med ett bibliotek, vita väggar, ljust trägolv, en standard öppen spis, en spiselkrans i gips, en fristående TV och gult golv
Idéer för ett stort maritimt avskilt allrum, med ett bibliotek, vita väggar, ljust trägolv, en standard öppen spis, en spiselkrans i gips, en fristående TV och gult golv
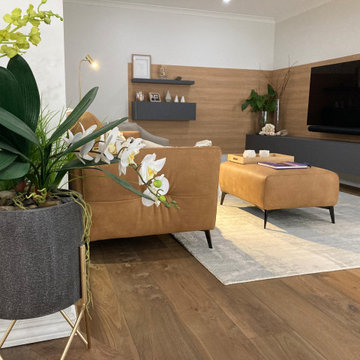
The value of accessorising and styling is underscored in this project. Although our two tone media wall unit and storage solution, with a tactile rustic feel back panel, adds warmth and character, and the customised napa leather sofa and ottoman imported from Italy, together with boucle swivel chairs, make this elegant room very welcoming, the accessories soften and better define the space.
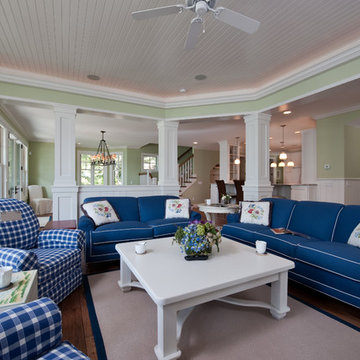
Cute 3,000 sq. ft collage on picturesque Walloon lake in Northern Michigan. Designed with the narrow lot in mind the spaces are nicely proportioned to have a comfortable feel. Windows capture the spectacular view with western exposure.
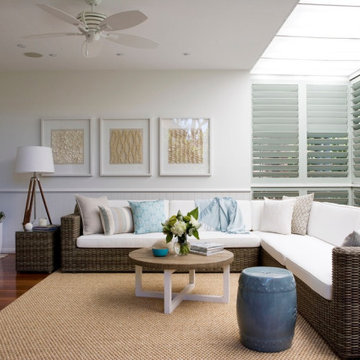
Exempel på ett mellanstort maritimt allrum med öppen planlösning, med vita väggar, mellanmörkt trägolv och brunt golv
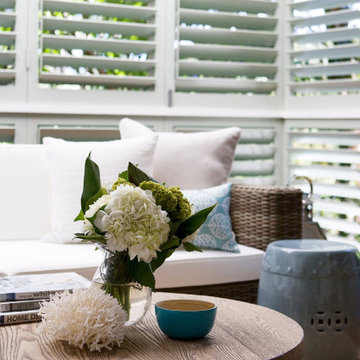
Inspiration för mellanstora maritima allrum med öppen planlösning, med vita väggar, mellanmörkt trägolv och brunt golv
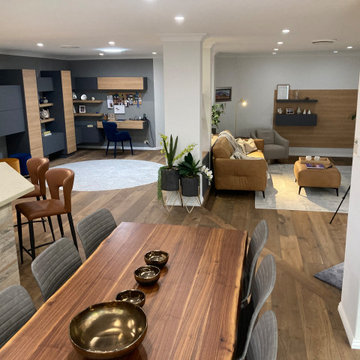
We designed this contemporary coastal style living area, to meet our client's needs ands aspirations. From flooring to ceiling lighting and everything in between, was changed to bring this eighties home into the present. Our two tone media wall unit and storage solutions, using matt finish together with a tactile rustic timber look, add warmth and a place for the many items our client could not part with. Our storage solutions include a bar cabinet and micro desk, all consolidated in this artistic wall unit. Lounge and dining furniture were imported from Italy.
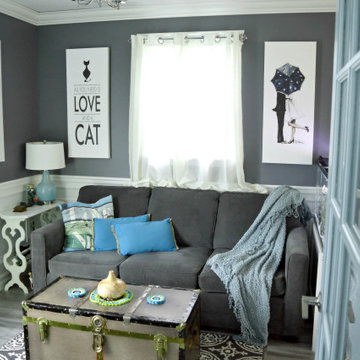
A small living room with a coastal feel.
Foto på ett litet maritimt allrum med öppen planlösning, med grå väggar, laminatgolv, en väggmonterad TV och grått golv
Foto på ett litet maritimt allrum med öppen planlösning, med grå väggar, laminatgolv, en väggmonterad TV och grått golv
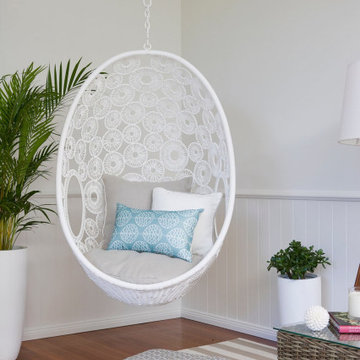
Foto på ett mellanstort maritimt allrum med öppen planlösning, med vita väggar, mellanmörkt trägolv och brunt golv
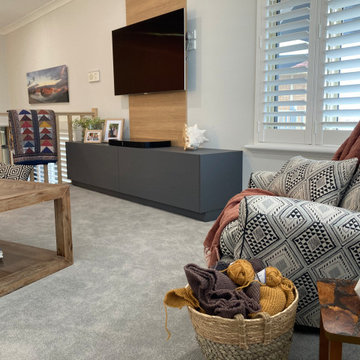
We chose matt and tactile rustic look finishes for our two tone TV wall unit design. The vertical panel supporting the TV appears to define the void, or this sitting area to be used exclusively by our client. We commissioned the re-upholstery of the client's recliner which started life as a nursing chair, so it can continue as a favorite sitting for knitting.
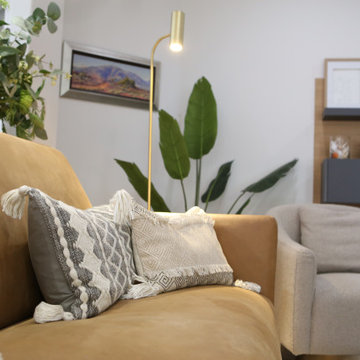
Apart for their appealing texture, these Soho style cushions combine the hues in the room, becoming subtle links and achieve harmony. Greenery acts as an accent colour, whilst the brass floor lamp makes a cutting edge design statement, which corresponds to our two tone media wall unit and storage solution, in the background.
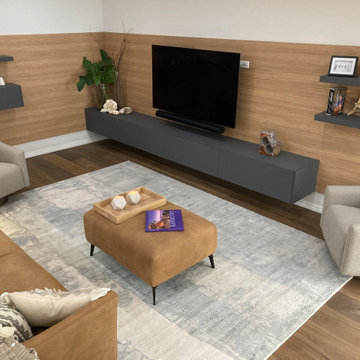
We designed this contemporary coastal style living area, to meet our client's needs ands aspirations. From flooring to ceiling lighting and everything in between was changed to bring this eighties home into the present. Our two tone media wall unit and storage solution, with a tactile rustic feel back panel, adds warmth and character. Customised napa leather sofa and ottoman were imported from Italy, together with boucle swivel chairs, make this elegant room very welcoming.
118 foton på maritimt sällskapsrum
6



