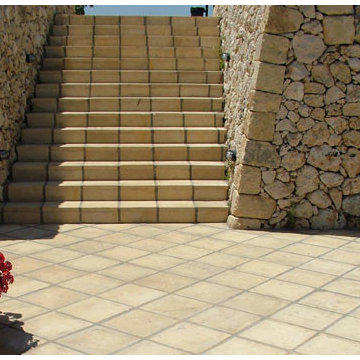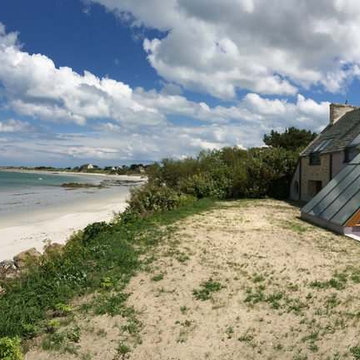315 foton på maritimt stenhus
Sortera efter:
Budget
Sortera efter:Populärt i dag
141 - 160 av 315 foton
Artikel 1 av 3
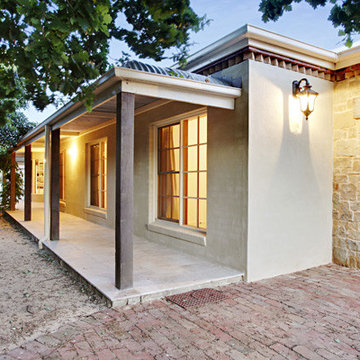
The Electric Crew Melbourne Electricians upgraded the lighting and added home automation to create convenience and style to managing this Mornington beach house. The rental manager can now control entry to the front door by generating unique pin codes to use with the digital lock. The security camera can be accessed with live stream digitally, the lighting, electrical appliances, heating and air conditioning can be controlled remotely and the automation allows various controls and sequences to be trigger. For example, when the garage door is triggered, the entrance and front garden lights turn on for 15 minutes. The back pool and garden lighting turns on a dusk. All outdoor lighting turns off at midnight but can also be manually controlled from a smart phone.
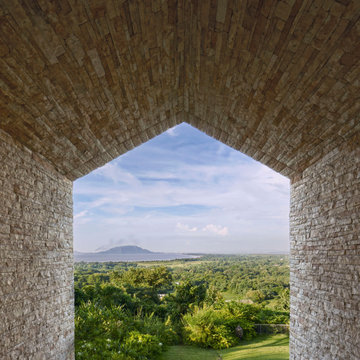
Maritim inredning av ett stort beige hus, med två våningar, sadeltak och tak i metall
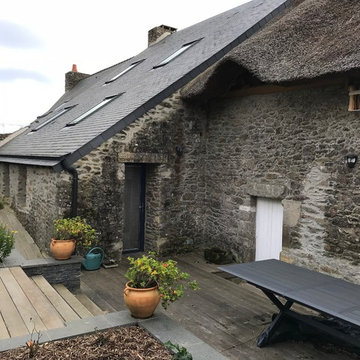
Vue sur jardin. Terrasse, partie chaume et partie ardoises
Idéer för ett maritimt hus, med två våningar, sadeltak och levande tak
Idéer för ett maritimt hus, med två våningar, sadeltak och levande tak
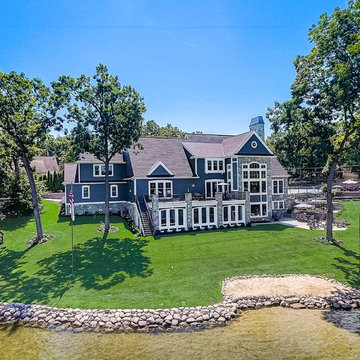
Lake front property, wow!!
Idéer för att renovera ett mycket stort maritimt grått hus, med två våningar, sadeltak och tak i shingel
Idéer för att renovera ett mycket stort maritimt grått hus, med två våningar, sadeltak och tak i shingel
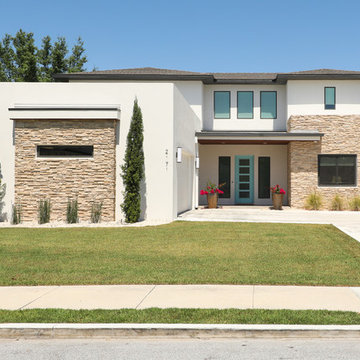
A "Warm Contemporary" design is the perfect description for the front elevation of this 3 bedroom/3 .5 bath home.
Idéer för mellanstora maritima vita hus, med två våningar, valmat tak och tak i mixade material
Idéer för mellanstora maritima vita hus, med två våningar, valmat tak och tak i mixade material
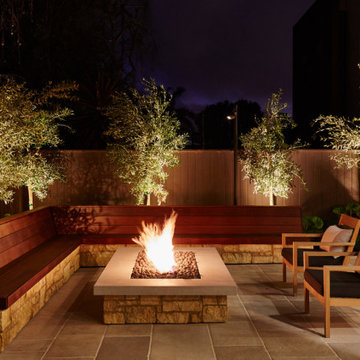
This custom built-in bench was designed to be easy care and accomodate 10 people easily. Ease of outdoor enjoyment was key to this design.
Maritim inredning av ett mellanstort beige hus, med allt i ett plan, sadeltak och tak i shingel
Maritim inredning av ett mellanstort beige hus, med allt i ett plan, sadeltak och tak i shingel
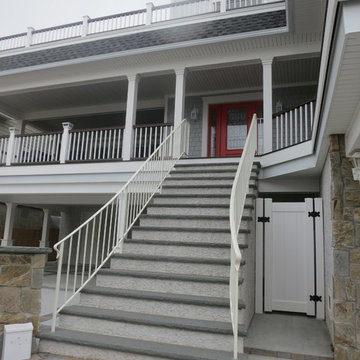
Inspiration för ett stort maritimt vitt hus, med tre eller fler plan, sadeltak och tak i shingel
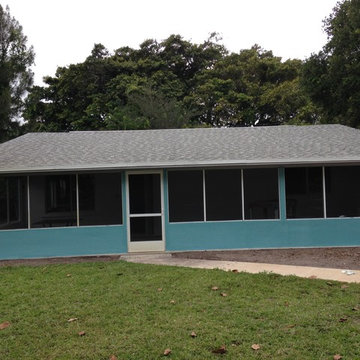
Landscaping cleaned out and a fresh coat of paint
Exempel på ett litet maritimt blått stenhus, med allt i ett plan och sadeltak
Exempel på ett litet maritimt blått stenhus, med allt i ett plan och sadeltak
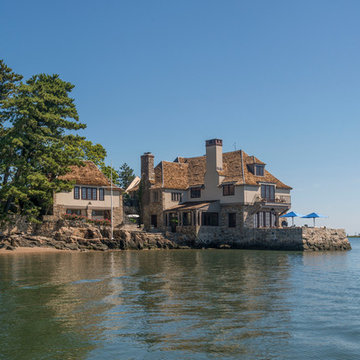
Peter Margonelli
Bild på ett maritimt stenhus, med tre eller fler plan
Bild på ett maritimt stenhus, med tre eller fler plan
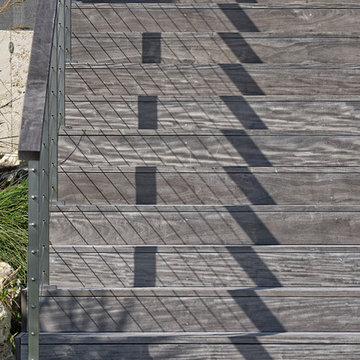
Photography © Claudio Manzoni
Inredning av ett maritimt stort hus, med tre eller fler plan och tak i mixade material
Inredning av ett maritimt stort hus, med tre eller fler plan och tak i mixade material
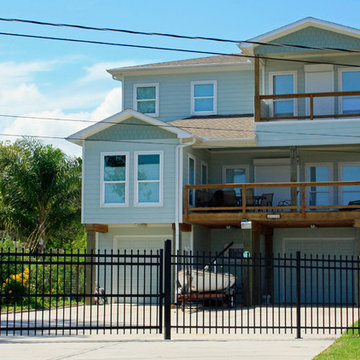
Photography by Parker Company Real Estate Services
Bild på ett stort maritimt beige stenhus, med tre eller fler plan
Bild på ett stort maritimt beige stenhus, med tre eller fler plan
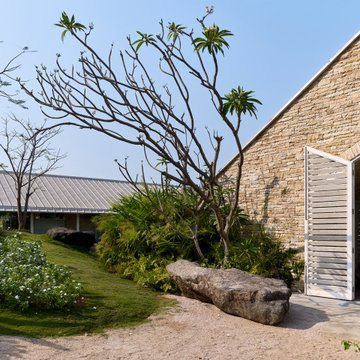
Inspiration för stora maritima beige hus, med två våningar, sadeltak och tak i metall
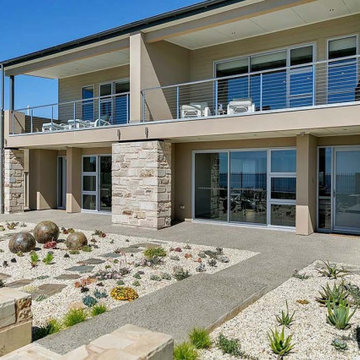
This HIA awarding winning development comprises 2 upstairs luxury one bedroom apartments with expansive ensuite, WIRs, laundry and full kitchen and 2 ground floor apartments which can be opened to an enourmous kitchen/living/dining space for large family groups, (totalling 4 bedrooms downstairs). Cath Tonkin Interiors consulted & specified selections of exterior and interior and collaborated with the owners & builder throughout. Practical considerations of durable surfaces, coast friendly colours, metals, timbers and stone throughout were key. Inside, our decor design provides custom decorated luxury bedrooms, washed & reclaimed timbers, indoor/outdoor fabrics, and seaside classics of white shutters, heavy linen, slouchy sofas and armchairs for a straight off the beach lifestyle. Practical luxury & functional beauty throughout.
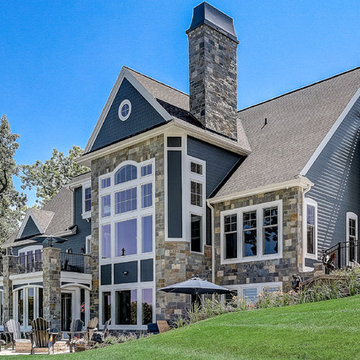
Lakefront view!
Inredning av ett maritimt mycket stort grått hus, med två våningar, sadeltak och tak i shingel
Inredning av ett maritimt mycket stort grått hus, med två våningar, sadeltak och tak i shingel
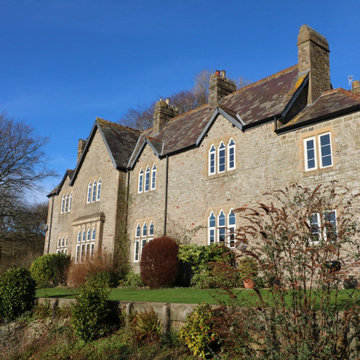
The stunning exterior of the Rectory, with its gorgeous arched windows overlooking the valley and making quite a stately impression.
Idéer för ett mycket stort maritimt beige hus, med två våningar, sadeltak och tak i shingel
Idéer för ett mycket stort maritimt beige hus, med två våningar, sadeltak och tak i shingel
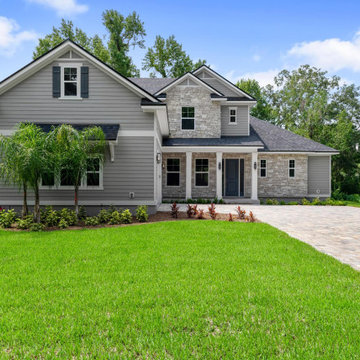
Camelia Oaks Exterior
Foto på ett stort maritimt grått hus, med två våningar, sadeltak och tak i shingel
Foto på ett stort maritimt grått hus, med två våningar, sadeltak och tak i shingel
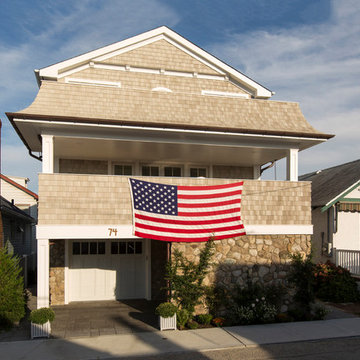
Photos: Richard Law Digital
Inspiration för mellanstora maritima beige stenhus, med två våningar och sadeltak
Inspiration för mellanstora maritima beige stenhus, med två våningar och sadeltak
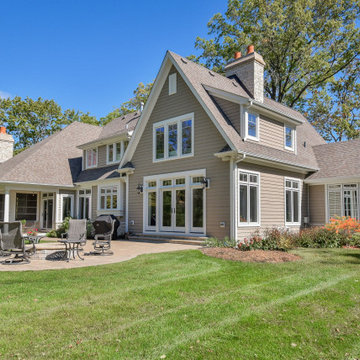
A Shingle style home in the Western suburbs of Chicago, this double gabled front has great symmetry while utilizing an off-center entry. A covered porch welcomes you as you enter this home.
315 foton på maritimt stenhus
8
