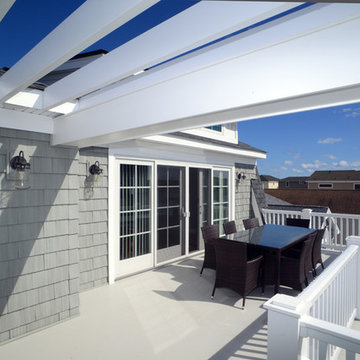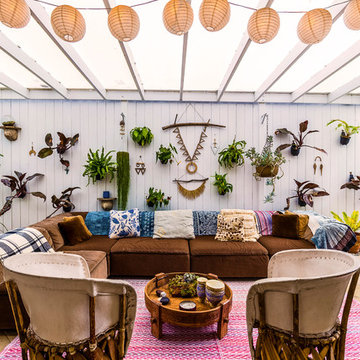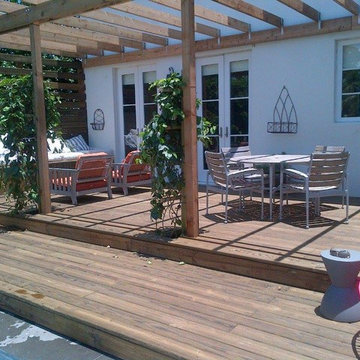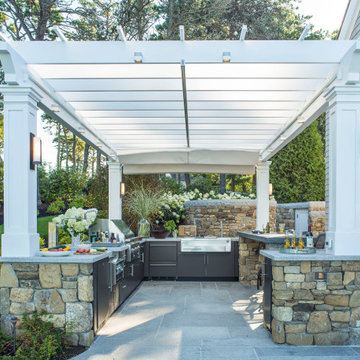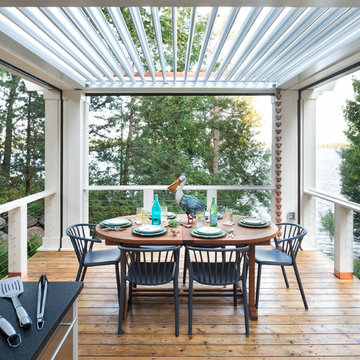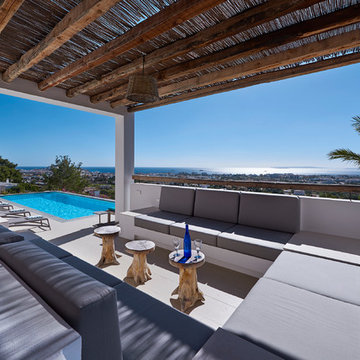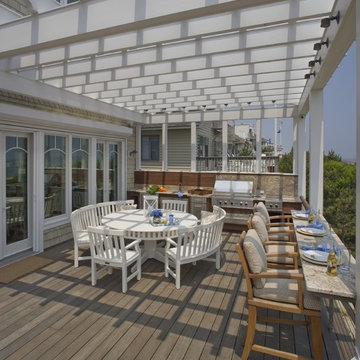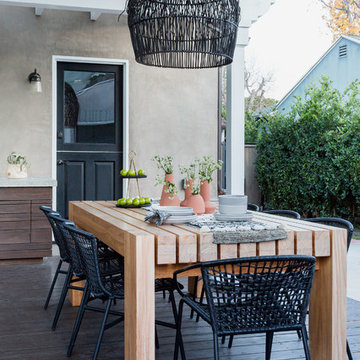Sortera efter:
Budget
Sortera efter:Populärt i dag
41 - 60 av 1 187 foton
Artikel 1 av 3
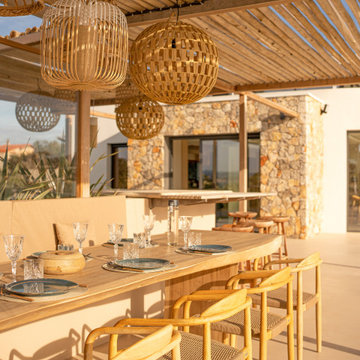
Idéer för en stor maritim uteplats längs med huset, med utekök, betongplatta och en pergola
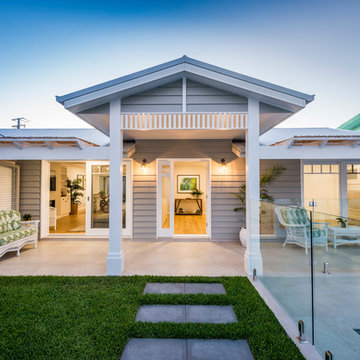
RIX Ryan Photography
Inspiration för mellanstora maritima verandor framför huset, med en pergola och kakelplattor
Inspiration för mellanstora maritima verandor framför huset, med en pergola och kakelplattor
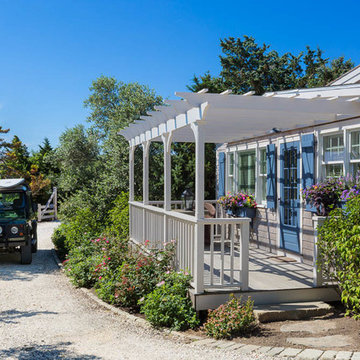
This quaint beach cottage is nestled on the coastal shores of Martha's Vineyard.
Foto på en mellanstor maritim veranda framför huset, med utekrukor, trädäck och en pergola
Foto på en mellanstor maritim veranda framför huset, med utekrukor, trädäck och en pergola
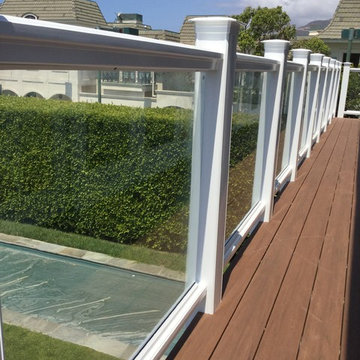
Beach house Deck and railing AZEK
Benches and glass railing system by Azek
Bild på en stor maritim terrass på baksidan av huset, med en pergola
Bild på en stor maritim terrass på baksidan av huset, med en pergola
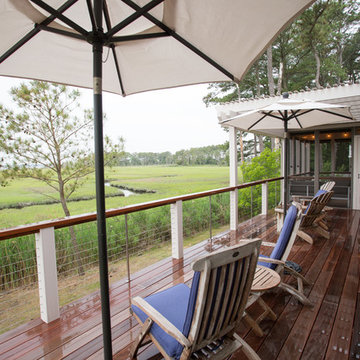
Ipe decking with views of the Marsh
photo: Carolyn Watson
Boardwalk Builders, Rehoboth Beach, DE
www.boardwalkbuilders.com
Inspiration för mellanstora maritima terrasser på baksidan av huset, med en pergola
Inspiration för mellanstora maritima terrasser på baksidan av huset, med en pergola
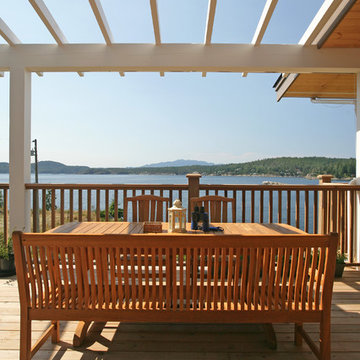
Design by: SunshineCoastHomeDesign.com
Bild på en maritim terrass, med en pergola
Bild på en maritim terrass, med en pergola
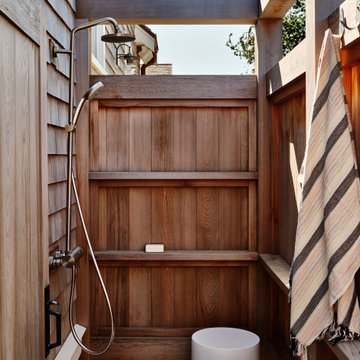
Red Cedar outdoor shower
Exempel på en mellanstor maritim uteplats på baksidan av huset, med utedusch, trädäck och en pergola
Exempel på en mellanstor maritim uteplats på baksidan av huset, med utedusch, trädäck och en pergola
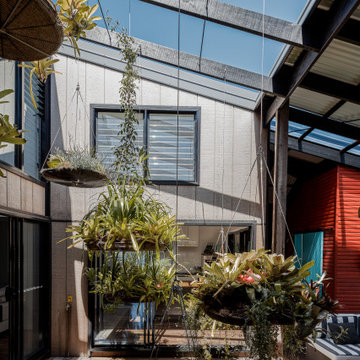
Diesel's House started with a very simple brief for a "U-shaped" house to provide privacy from neighbouring houses, bring the outdoors in, and have the informality, quirkiness and fun of a 1960's beach house. By wrapping the house around a courtyard on three sides and having a covered deck to the north, all rooms open onto a private outdoor green space. Views expand across the courtyard to the back yard and sky making spaces feel very generous. The house captures sea breezes in Summer and the sun in Winter; the occupants are comfortably connected to the time of day, the seasons and their environment. Passive solar design, natural ventilation supplemented by ceiling fans, solar energy and rainwater capture, and reuse of building materials all act to reduce environmental footprint. Diesel's house demonstrates that a suburban house in a subtropical climate does not have to be "heavy" on the environment.
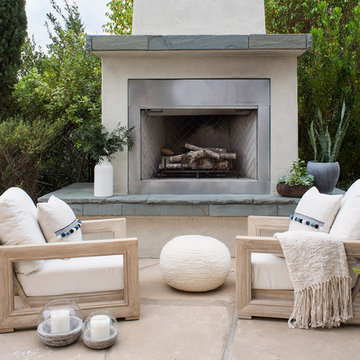
The residence received a full gut renovation to create a modern coastal retreat vacation home. This was achieved by using a neutral color pallet of sands and blues with organic accents juxtaposed with custom furniture’s clean lines and soft textures.
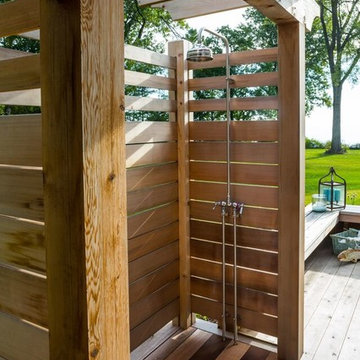
Edmund Studios Photography.
A view of the outdoor shower on the wrap around deck.
Idéer för att renovera en mellanstor maritim terrass på baksidan av huset, med en pergola och utedusch
Idéer för att renovera en mellanstor maritim terrass på baksidan av huset, med en pergola och utedusch
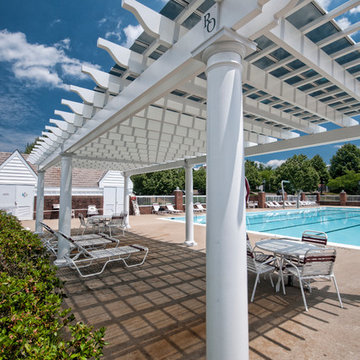
Look at all of the ample shade! This traditional fiberglass pergola kit was envisioned to protect pool goers and their families from the sun during hot and humid Virginia weather. This pergola design was enhanced with extra shade by adding a fixed polycarbonate canopy in blue that offered UV protection from the sun while also protecting swimmers from rain on those hot and rainy days at the pool.
This is a double beam custom fiberglass pergola kit in classic white.
Located in Woodbridge, VA this community pool will keep you cool in or out of the water.
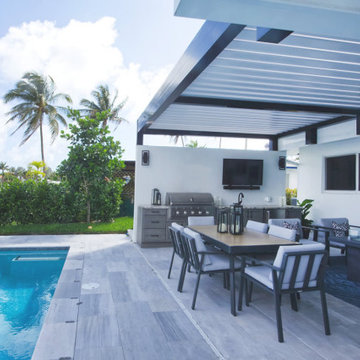
First, the patio was confined by two sides of the home’s exterior, and on the third side by a stem wall that blocked the view of the neighboring home and provided a barrier between the patio and the pool’s mechanicals. This walled-in challenge has been turned into an advantage by mounting the pergola frame on top of the flat-roofed home and the stem wall.
This design meant there would be no footings required to support the pergola, and ensured the open side of the patio left unobstructed views of the Intercoastal Waterway and adjacent pool.
1 187 foton på maritimt utomhusdesign, med en pergola
3






