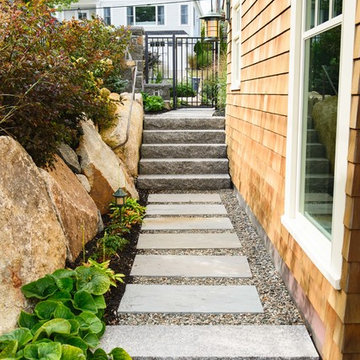Sortera efter:
Budget
Sortera efter:Populärt i dag
1 - 20 av 425 foton
Artikel 1 av 3
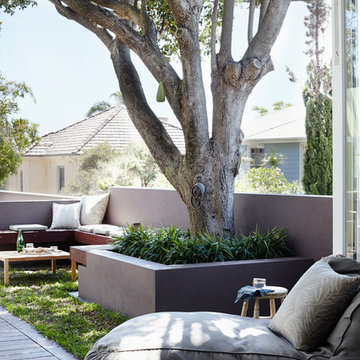
Idéer för att renovera en mellanstor maritim trädgård i delvis sol framför huset på våren, med en stödmur och trädäck
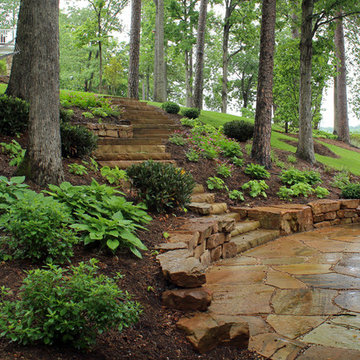
Perennial Geraniums, Autumn Bride Heuchera, Carex pennsylvanica were planted in massed drifts along this hillside. Vardar Valley Boxwood and Otto Luyken Laurel are used to add some height and evergreen foliage to the planting.
The wide, serpentine sandstone slab staircase with generous sized landings are used to create a beautiful walk to the water.
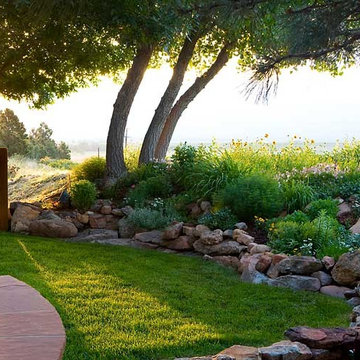
Inspiration för en mellanstor maritim trädgård i delvis sol på sommaren, med en stödmur och marksten i betong
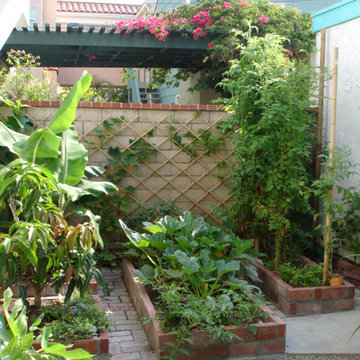
This is an urban single family home situated on a narrow lot that is about 1/8 of an acre and is only 2 blocks from the Pacific Ocean. I designed a completely new garden and installed everything along with the client’s help. The garden I designed consisted of an ornamental grass garden, a xeriscape garden with decomposed granite mounds, fruit trees and shrubs located throughout, a jungle forest garden, and raised brick vegetable beds in the rear. Previously, there was a wood deck covering almost the entire property that was removed by the owner. We installed root guard around all of the walkways. I installed the raised brick vegetable beds and walkways around the vegetable beds. Many of the plants were chosen to provide food and habitat for pollinators as well. Dozens of fruiting plants were located in the garden. So, it is called the “Garden of Eatin”.
Landscape design and photo by Roland Oehme
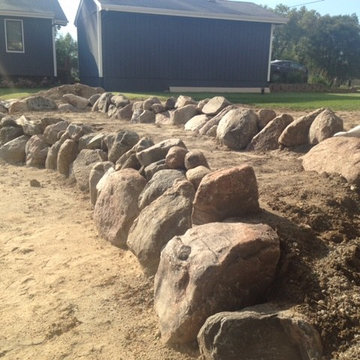
Idéer för att renovera en stor maritim bakgård i full sol, med en stödmur
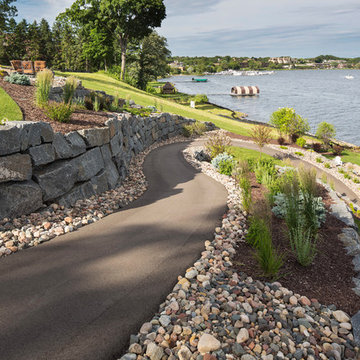
The path is wide enough for a golf cart but also makes for beautiful walk down to the lake. The granite boulder wall and variety of perennials and annuals makes for a delightful view for passersby on the lake.
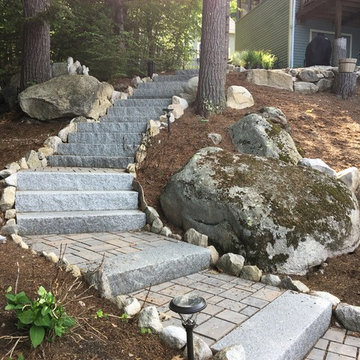
granite steps, with permeable paver landings, and a permeable paver patio
Exempel på en mellanstor maritim bakgård i full sol som tål torka på sommaren, med en stödmur och marksten i tegel
Exempel på en mellanstor maritim bakgård i full sol som tål torka på sommaren, med en stödmur och marksten i tegel
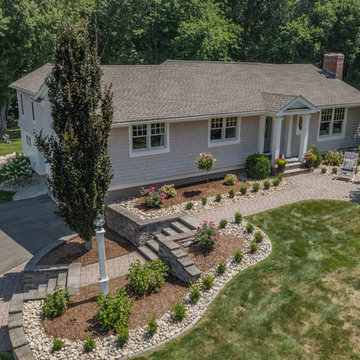
The cottage style exterior of this newly remodeled ranch in Connecticut, belies its transitional interior design. The exterior of the home features wood shingle siding along with pvc trim work, a gently flared beltline separates the main level from the walk out lower level at the rear. Also on the rear of the house where the addition is most prominent there is a cozy deck, with maintenance free cable railings, a quaint gravel patio, and a garden shed with its own patio and fire pit gathering area.
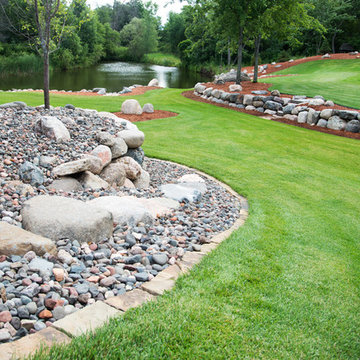
Austen Adriaens Photography
Inspiration för stora maritima bakgårdar i full sol på sommaren, med en stödmur och naturstensplattor
Inspiration för stora maritima bakgårdar i full sol på sommaren, med en stödmur och naturstensplattor
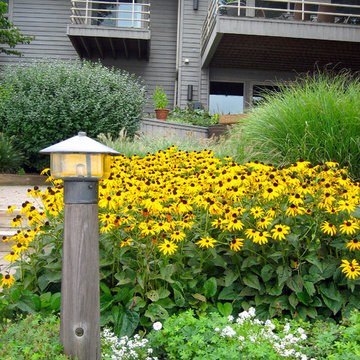
Custom landscape lighting amongst colorful perennials. This is a handmade bronze lamp fixture with handmade glass globe and reclaimed redwood post. We had all the lighting on the lake side of the project created by an artist group in California. Photo by Landscape Artist: Brett D. Maloney.
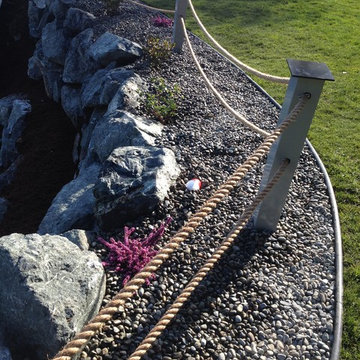
A West Coast style seaside backyard featuring a rock retaining wall and nautical rope fencing.
Bild på en mellanstor maritim bakgård i delvis sol, med en stödmur
Bild på en mellanstor maritim bakgård i delvis sol, med en stödmur
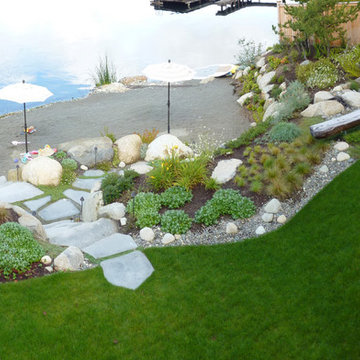
Restored lake shore near Seattle, designed, and photographed by Mark S. Garff, ASLA. Collaborated with Paul Broadhurst on additional planting, amenities and installation.
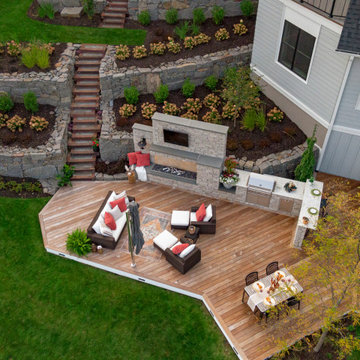
This backyard is nestled on a popular lake. We added a private beach, stunning stacked retaining walls, an ipe deck, outdoor kitchen, bluestone patio and stunning year round landscaping. The tiered landscape complements the new construction home and maximizes the usable space of the yard.
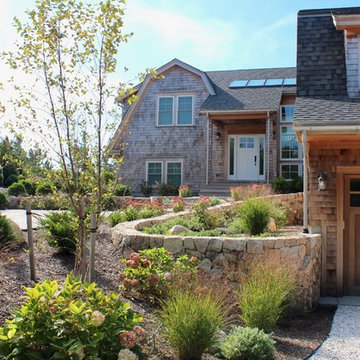
Inredning av en maritim mycket stor trädgård i full sol i slänt på sommaren, med en stödmur
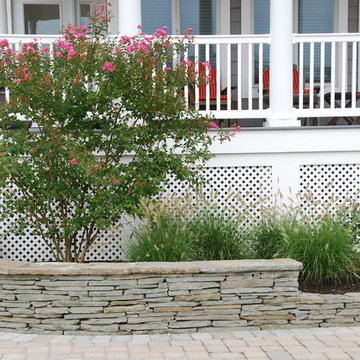
Stone retaining wall with Crape Myrtle and grasses
Inspiration för maritima trädgårdar i delvis sol framför huset på sommaren, med en stödmur och naturstensplattor
Inspiration för maritima trädgårdar i delvis sol framför huset på sommaren, med en stödmur och naturstensplattor
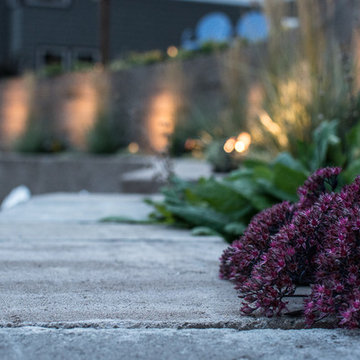
RCMedia
Inspiration för en maritim trädgård i full sol i slänt, med en stödmur och marksten i betong
Inspiration för en maritim trädgård i full sol i slänt, med en stödmur och marksten i betong
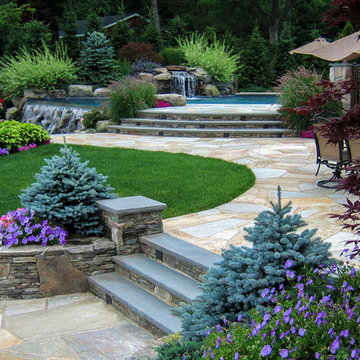
Two Montgomery blue spruce frame the stone steps leading to the pool area.
Inspiration för en stor maritim trädgård, med naturstensplattor och en stödmur
Inspiration för en stor maritim trädgård, med naturstensplattor och en stödmur
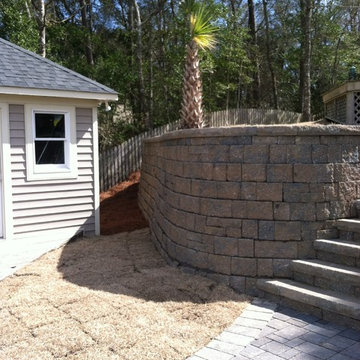
Sound front property in need of an updated retaining wall system, patios and stairs down to the dock
Inspiration för mycket stora maritima gårdsplaner i delvis sol på vinteren, med en stödmur och marksten i betong
Inspiration för mycket stora maritima gårdsplaner i delvis sol på vinteren, med en stödmur och marksten i betong
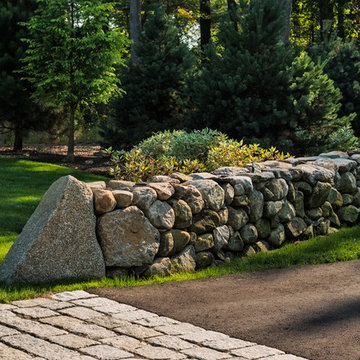
TMS Architects
Maritim inredning av en stor uppfart i delvis sol framför huset, med en stödmur och naturstensplattor
Maritim inredning av en stor uppfart i delvis sol framför huset, med en stödmur och naturstensplattor
425 foton på maritimt utomhusdesign, med en stödmur
1






