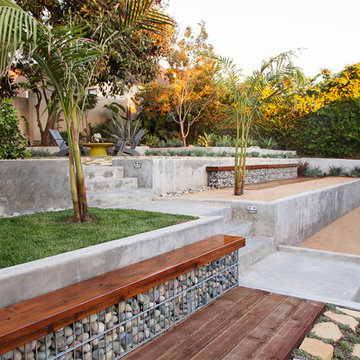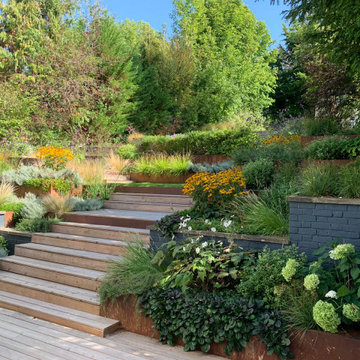Sortera efter:
Budget
Sortera efter:Populärt i dag
1 - 20 av 6 002 foton
Artikel 1 av 3
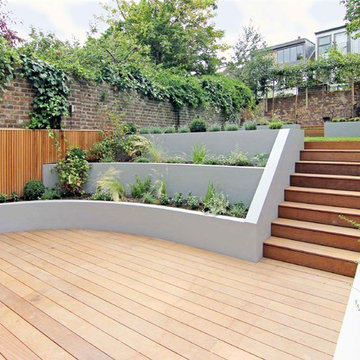
A comprehensive renovation and extension of a Grade 2 Listed Building within the Cross Street Conservation Area in Islington, London.
The extension of this listed property involved sensitive negotiations with the planning authorities to secure a successful outcome. Once secured, this project involved extensive remodelling throughout and the construction of a part two storey extension to the rear to create dramatic living accommodation that spills out into the garden behind. The renovation and terracing of the garden adds to the spatial qualities of the internal and external living space. A master suite in the converted loft completed the works, releasing views across the surrounding London rooftops.
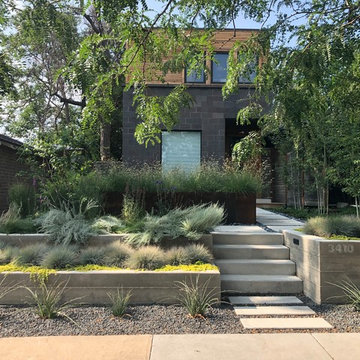
Idéer för att renovera en funkis trädgård framför huset, med en stödmur
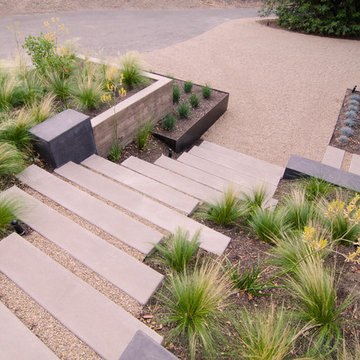
Inspiration för stora moderna trädgårdar i full sol som tål torka och i slänt, med en stödmur och grus
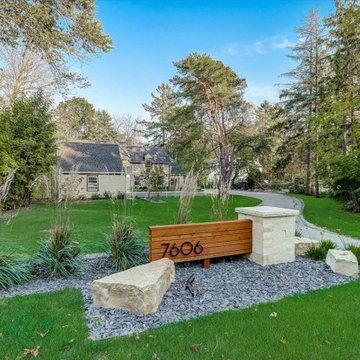
We designed an address marker constructed with cedar and natural stone. Slate chip mulch surrounds the plans and lannon stone boulders.
Inspiration för mellanstora moderna uppfarter i full sol framför huset, med en stödmur och grus
Inspiration för mellanstora moderna uppfarter i full sol framför huset, med en stödmur och grus
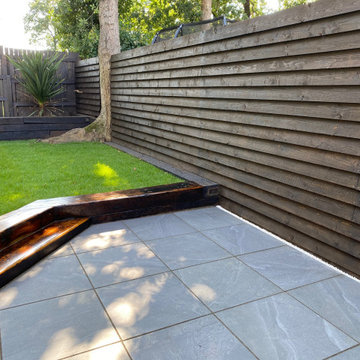
A Blend of rustic & contemporary design & materials used.
Porcelain Slabs, Reclaimed Railway Sleepers, Real Turf, Slated Horizontal Fence and subtle change of levels.
Some of the railway sleepers were stripped and sanded back and then coated with danish oil.
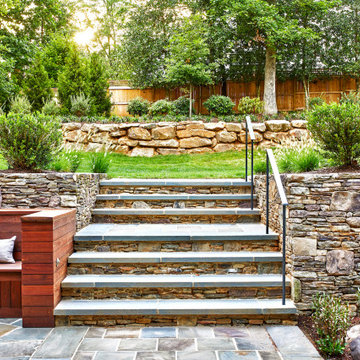
Idéer för en stor modern bakgård i full sol på sommaren, med en stödmur och naturstensplattor

This retaining wall project in inspired by our Travertina Raw stone. The Travertina Raw collection has been extended to a double-sided, segmental retaining wall system. This product mimics the texture of natural travertine in a concrete material for wall blocks. Build outdoor raised planters, outdoor kitchens, seating benches and more with this wall block. This product line has enjoyed huge success and has now been improved with an ultra robust mix design, making it far more durable than the natural alternative. This is a perfect solution in freeze-thaw climates. Check out our website to shop the look! https://www.techo-bloc.com/shop/walls/travertina-raw/
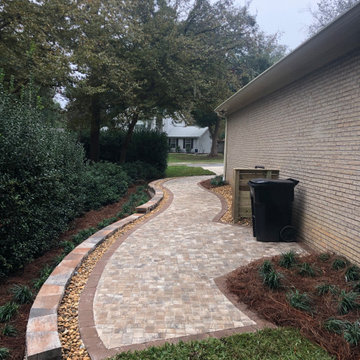
For this project we used 4x8 Holland pavers by Belgard in Napoli color for the 450 S.F. walkway. A 6x9 Brown Chestnut border paver was used to defined the edges of the walkway plus bring attention to the edge where it meets the wall. A 72 foot retaining wall was built with the Anchor Diamond Wall block to act as a curb. A wooden screen was added to hide the trash bins and additional landscaping added to soften the project.
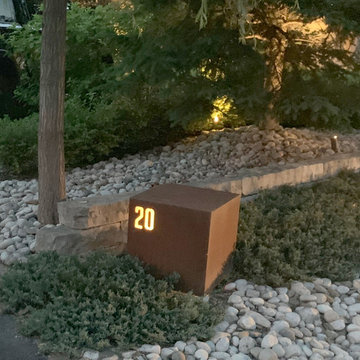
This landscape lighting project was primarily in the back yard, but this photo shows an interesting retro-fit lighting effect we installed in the front yard. This existing house number box was lit from the inside by our wide-effect Ozark fixture, making for a stunning glow effect.
While this was an existing box, our in-house metal fabrication facility has crafted similar boxes and shapes with cutouts of all sorts. These are great ways to illuminate a street number or the name of a property, and is available in any desired size or finish.
These work particularly well here in Canada, since the point of illumination is shielded from snow, making them excellent year-round effects for important house number and sign lighting.
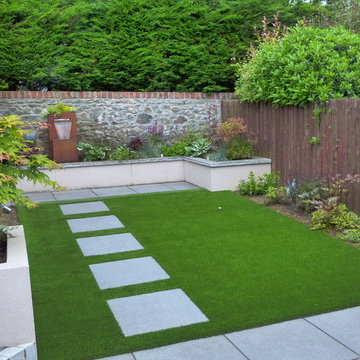
Render of the retaining walls lightens the shadiest part of the garden.
Inspiration för små moderna trädgårdar i skuggan, med en stödmur och marksten i betong
Inspiration för små moderna trädgårdar i skuggan, med en stödmur och marksten i betong
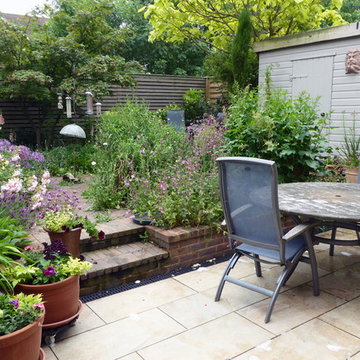
Amanda Shipman
Exempel på en liten modern bakgård i full sol på sommaren, med en stödmur och marksten i tegel
Exempel på en liten modern bakgård i full sol på sommaren, med en stödmur och marksten i tegel
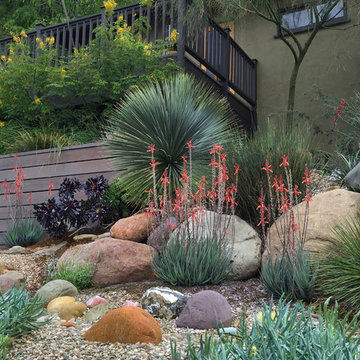
Photo by Ketti Kupper
Inspiration för en liten funkis trädgård i full sol som tål torka och framför huset, med en stödmur
Inspiration för en liten funkis trädgård i full sol som tål torka och framför huset, med en stödmur
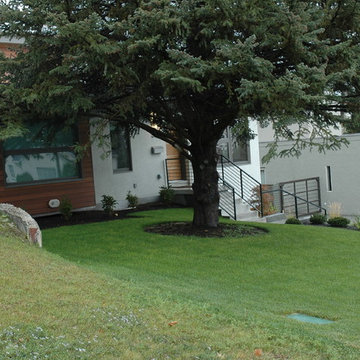
This large expanse of lawn needed a major make over. Designer added many color full water wise shrubs, ornamental grasses and perennials. Took out 85% of existing lawn and added a new patio, steps, garden with grow boxes and strategic screens too.
Designed for maximum enjoyment and preserving/enhancing their views while saving much water and maintenance.
Rick Laughlin, APLD
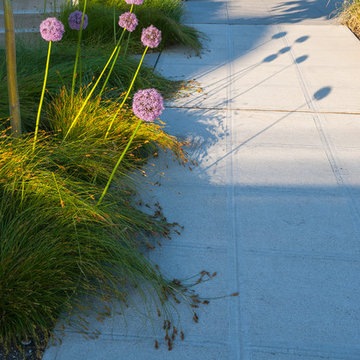
This newly constructed home was in need of an outdoor living space and streetscape in a matching contemporary Northwest style. Our studio composed a landscape with an improved entry sequence, balancing the need for personal privacy alongside a distinctive public face. A steel framed gabion basket wall provides a crisp edge and doubles as retaining for the private patio behind the horizontal board fence. The courtyard oasis with a new deck is enclosed by warm wooden fencing set on top of the contrasting raw texture of a gabion retaining wall that acts as a backdrop to bold streetscape plantings.
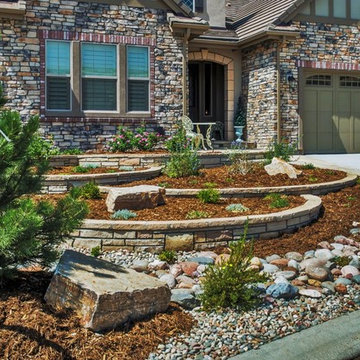
Multiple tiers are created using natural stripstone retaining walls. This allows for practical, level areas that were previously not useful. Multiple levels create areas of interest as the eye travels from tier to tier.
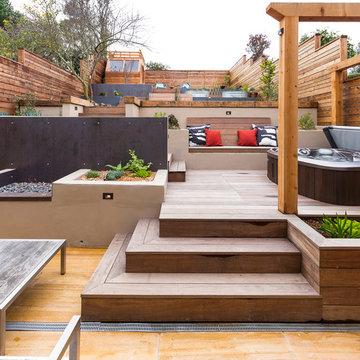
Transformation of a sloped backyard into terraced rooms, with focal points defining the use of each terrace: lounge area with firepit/fireplace, hot tub, edible gardening beds, a turfed play area, children's playhouse. Scope of work included new redwood fence, lighting, irrigation.
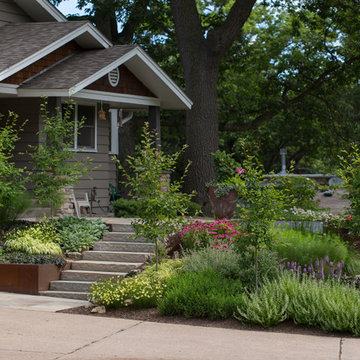
David J Owen Photography
Exempel på en modern trädgård i full sol framför huset, med en stödmur och naturstensplattor
Exempel på en modern trädgård i full sol framför huset, med en stödmur och naturstensplattor
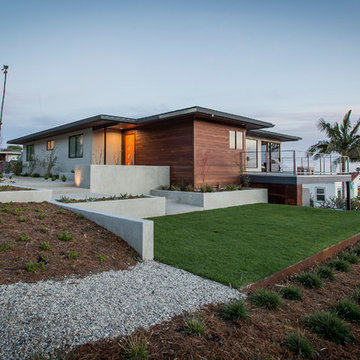
design | CJ Paone AIA, Archipelago Workshop
photography | Kurt Jordan Photography
Inredning av en modern trädgård i full sol framför huset, med en stödmur
Inredning av en modern trädgård i full sol framför huset, med en stödmur
6 002 foton på modernt utomhusdesign, med en stödmur
1






