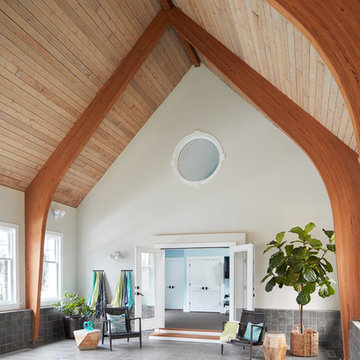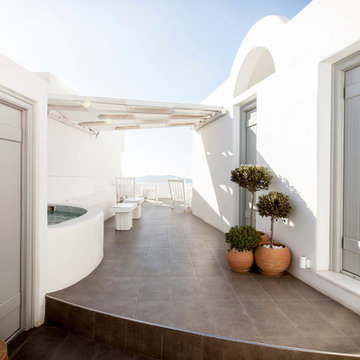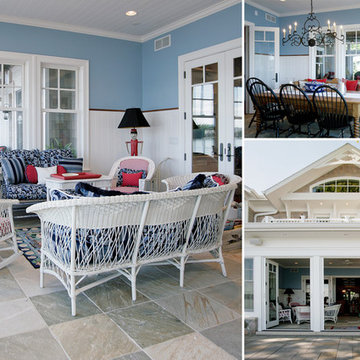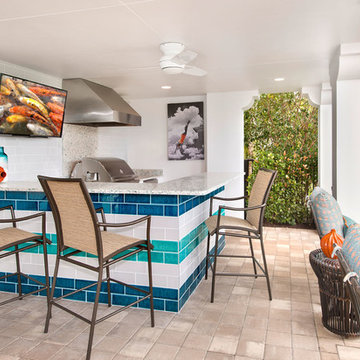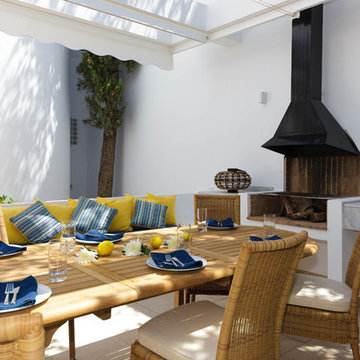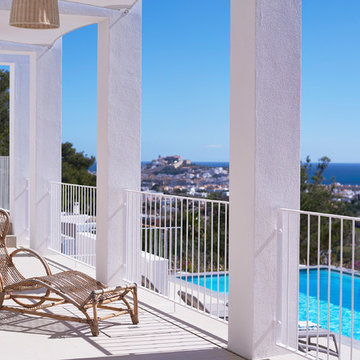Sortera efter:
Budget
Sortera efter:Populärt i dag
201 - 220 av 1 040 foton
Artikel 1 av 3
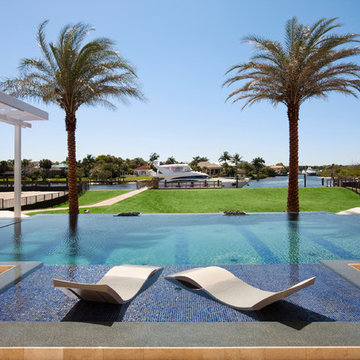
This coastal home is full of coastal accessories, soft armchairs, custom built in cabinetry, simple linen curtains, wood details...beautifully designed!!
Outdoor - The Freedom by Metricon Amira, on display in Yarrawonga, VIC.
Foto på en maritim uteplats, med kakelplattor och en pergola
Foto på en maritim uteplats, med kakelplattor och en pergola
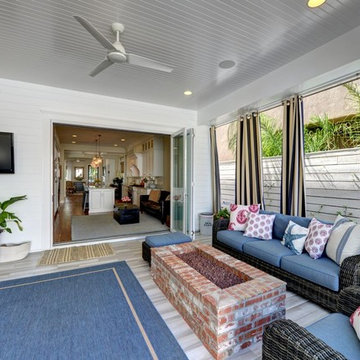
Foto på en mellanstor maritim uteplats på baksidan av huset, med en öppen spis, kakelplattor och ett lusthus
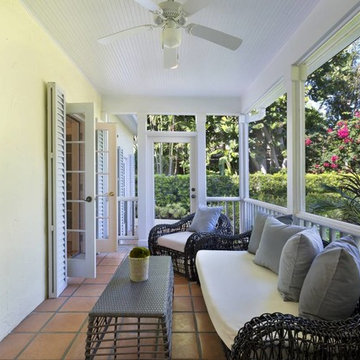
Porch
Idéer för mellanstora maritima innätade verandor på baksidan av huset, med kakelplattor och takförlängning
Idéer för mellanstora maritima innätade verandor på baksidan av huset, med kakelplattor och takförlängning
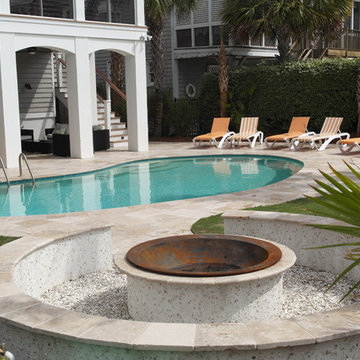
Free form pool, Light walnut travertine in roman pattern, outdoor living area, outdoor kitchen, stainless steel grill, fire pit with seat wall.
Inredning av en maritim stor anpassad baddamm på baksidan av huset, med kakelplattor
Inredning av en maritim stor anpassad baddamm på baksidan av huset, med kakelplattor
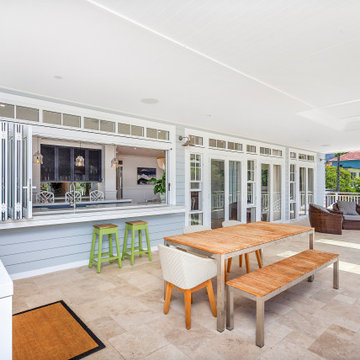
Maritim inredning av en stor uteplats på baksidan av huset, med utekök, kakelplattor och takförlängning
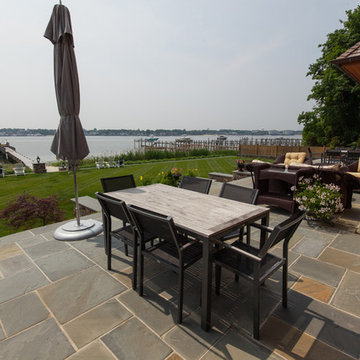
Foto på en stor maritim uteplats på baksidan av huset, med kakelplattor, takförlängning och utekök
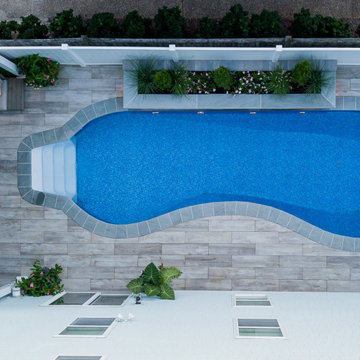
When designing this small backyard poolside deck, we wanted to incorporate features that would provide shade from early morning sun up through late afternoon. In order to do so, our design team added R-Blade louvered pergola over the seating area by incorporating unique lattice patterns for each side. We then planted lush vegetation in pots on these pergolas as well as on the ground level perimeter planters which
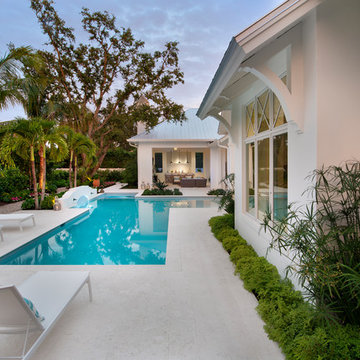
Bild på en stor maritim anpassad pool på baksidan av huset, med kakelplattor
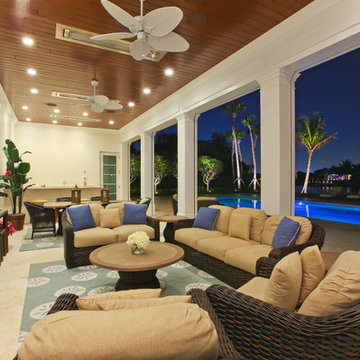
Situated on a three-acre Intracoastal lot with 350 feet of seawall, North Ocean Boulevard is a 9,550 square-foot luxury compound with six bedrooms, six full baths, formal living and dining rooms, gourmet kitchen, great room, library, home gym, covered loggia, summer kitchen, 75-foot lap pool, tennis court and a six-car garage.
A gabled portico entry leads to the core of the home, which was the only portion of the original home, while the living and private areas were all new construction. Coffered ceilings, Carrera marble and Jerusalem Gold limestone contribute a decided elegance throughout, while sweeping water views are appreciated from virtually all areas of the home.
The light-filled living room features one of two original fireplaces in the home which were refurbished and converted to natural gas. The West hallway travels to the dining room, library and home office, opening up to the family room, chef’s kitchen and breakfast area. This great room portrays polished Brazilian cherry hardwood floors and 10-foot French doors. The East wing contains the guest bedrooms and master suite which features a marble spa bathroom with a vast dual-steamer walk-in shower and pedestal tub
The estate boasts a 75-foot lap pool which runs parallel to the Intracoastal and a cabana with summer kitchen and fireplace. A covered loggia is an alfresco entertaining space with architectural columns framing the waterfront vistas.
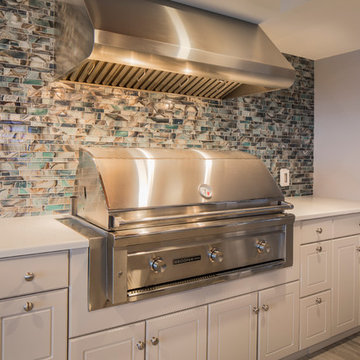
Idéer för att renovera en stor maritim uteplats på baksidan av huset, med utekök, kakelplattor och takförlängning
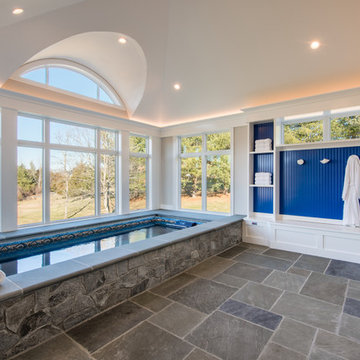
Photo: John Cole Photography
Idéer för små maritima inomhus, rektangulär baddammar, med kakelplattor
Idéer för små maritima inomhus, rektangulär baddammar, med kakelplattor
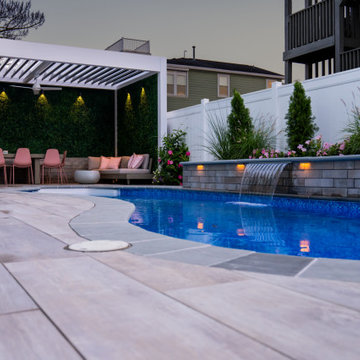
Azenco’s challenge was to create an entertainment space that fit the available yard. The property had a kidney-shaped pool, which meant there was no shade for dining or socializing outside of the home. With Azenco’s help, they were able to customize their pergola to fit this small area while extending it 18 feet out from the property line so that people could gather under its canopy and enjoy themselves without being in direct sunlight all day long.
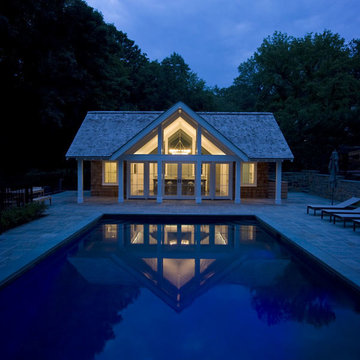
The owners acquired an adjacent property and called on our firm and a team of consultants to join the properties into one seamless private park like setting complete with a Pool Pavilion and Pool.
A study of light and space, The Pavilion offers different experiences at different times of the day. The optimum display of light and transparency occurs at dusk. At that hour, one can catch the reflections in the pool and the glowing of this small jewel within in the landscape.
Amenities include an air conditioned lounging area with TV and kitchen/bar, a laundry and changing room, a private bathroom with shower, an additional outdoor shower and a full basement for storage of pool toys and equipment.
The contemporary approach combines rich woods, stainless steel, and concrete with marble, glass tile and natural stones. Cedar shingles, a nod to the main house, recede into the landscape while the soaring glass windows and doors flood the space with light and views back into the landscape. The building also features a bead board ceiling and exposed structure. This blend of materials yields a sophisticated modern design that is calm and cheerful while providing conditioned entertaining space for the Owner’s family and friends.
The client gushes “I feel like I am transported-- on vacation-- every time I open the doors and enter the space.”
Robert Glasgow Photography
1 040 foton på maritimt utomhusdesign, med kakelplattor
11






