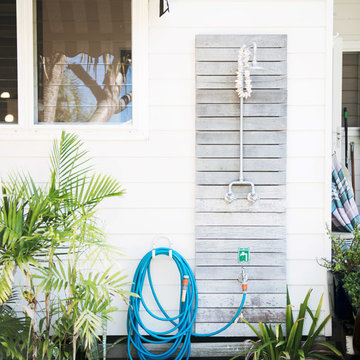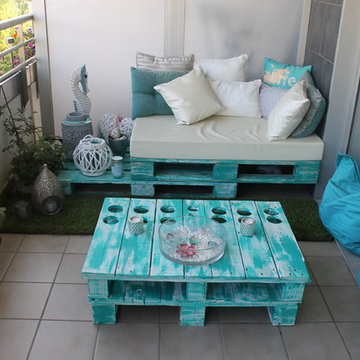Sortera efter:
Budget
Sortera efter:Populärt i dag
21 - 40 av 567 foton
Artikel 1 av 3
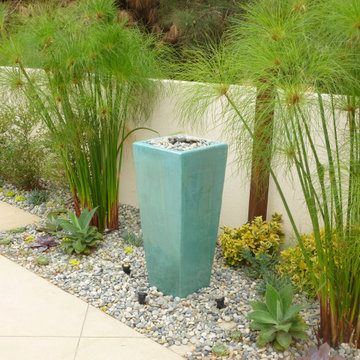
Utilizing a simple ceramic pot, we created a "pondless" waterfeature.
Inredning av en maritim liten uteplats på baksidan av huset, med en fontän och betongplatta
Inredning av en maritim liten uteplats på baksidan av huset, med en fontän och betongplatta
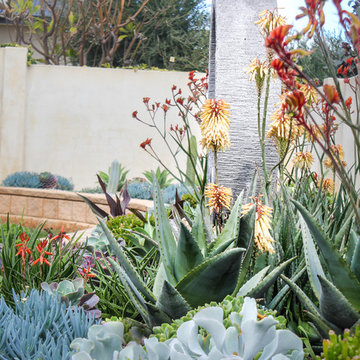
I was employed to design and install new planting in the existing raised beds that would withstand the full sun, strong winds and salt that come hand in hand with being 500mm away from the Ocean. This planting is predominantly looked at from inside the house so also needed to be colourful and eye catching. Had the budget have stretched we would have also limewashed the walls, both retianing and the back.
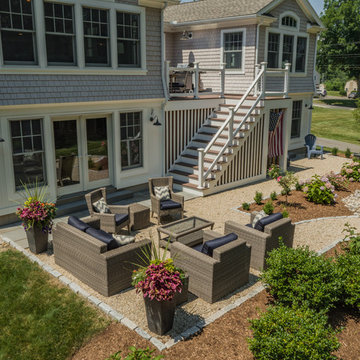
The cottage style exterior of this newly remodeled ranch in Connecticut, belies its transitional interior design. The exterior of the home features wood shingle siding along with pvc trim work, a gently flared beltline separates the main level from the walk out lower level at the rear. Also on the rear of the house where the addition is most prominent there is a cozy deck, with maintenance free cable railings, a quaint gravel patio, and a garden shed with its own patio and fire pit gathering area.
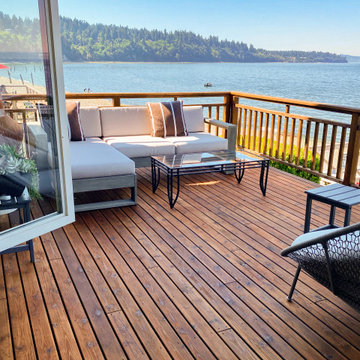
After repairing and securing damaged boards and railings, the deck was sanded down and restained.
Inspiration för stora maritima takterrasser, med räcke i trä
Inspiration för stora maritima takterrasser, med räcke i trä
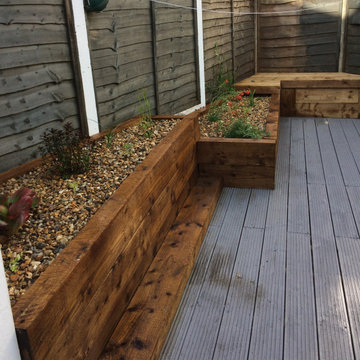
Planter and seat design for small wedge-shaped patio.
Inredning av en maritim liten gårdsplan i delvis sol som tål torka och pallkragar, med trädäck
Inredning av en maritim liten gårdsplan i delvis sol som tål torka och pallkragar, med trädäck

The small backyard is home to an old fashioned canna stand and brilliant bougainvillea.
Foto på en liten maritim bakgård
Foto på en liten maritim bakgård
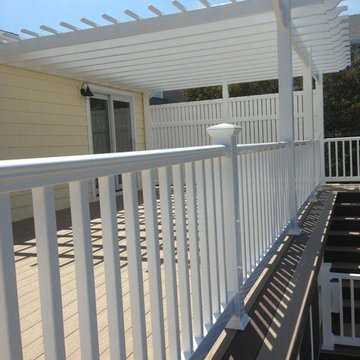
We had to remove a very 70's roof line and a falling apart addition and we replaced it with a new kitchen, roof deck, and a pergola over half.
Bild på en liten maritim takterrass, med en pergola
Bild på en liten maritim takterrass, med en pergola
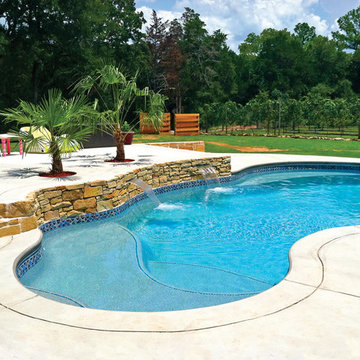
Foto på en mellanstor maritim baddamm på baksidan av huset, med en fontän och betongplatta
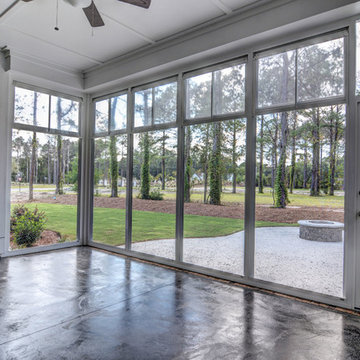
Unique Media and Design
Inspiration för mellanstora maritima verandor på baksidan av huset, med en öppen spis och takförlängning
Inspiration för mellanstora maritima verandor på baksidan av huset, med en öppen spis och takförlängning
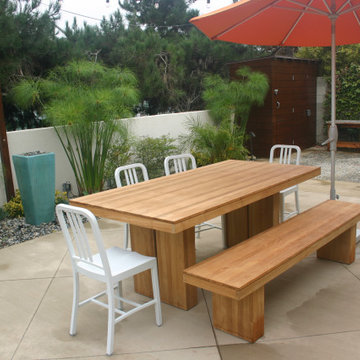
The patio is broken into three sections. The firepit, a dining area and a storage/bbq space. We used colored concrete with aggregate.
Inspiration för små maritima uteplatser på baksidan av huset, med en öppen spis och betongplatta
Inspiration för små maritima uteplatser på baksidan av huset, med en öppen spis och betongplatta
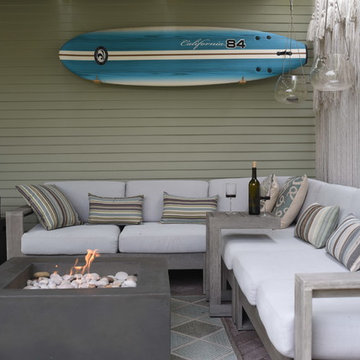
The patio off of the garage is covered with a slide wire awning that provides shade in the summer and sun in the winter. An outdoor room hosts dining and leisure and extends the living space of the home. The patio is paved with concrete permeable pavers which allows proper drainage on this small lot.
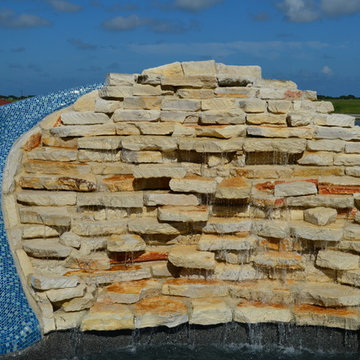
Bild på en liten maritim anpassad baddamm på baksidan av huset, med vattenrutschkana och naturstensplattor
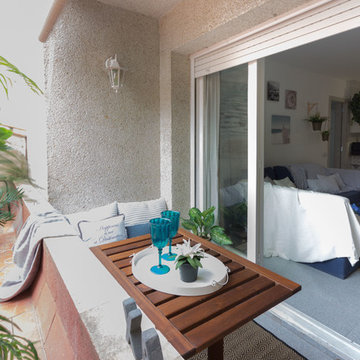
Sandra Aguilera
Idéer för att renovera en liten maritim takterrass, med takförlängning
Idéer för att renovera en liten maritim takterrass, med takförlängning
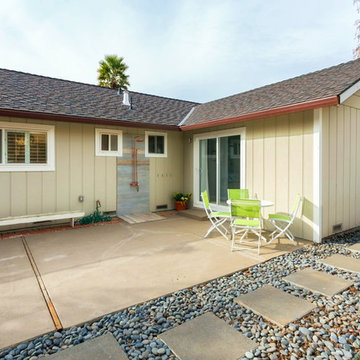
Inredning av en maritim mellanstor uteplats på baksidan av huset, med betongplatta och utedusch
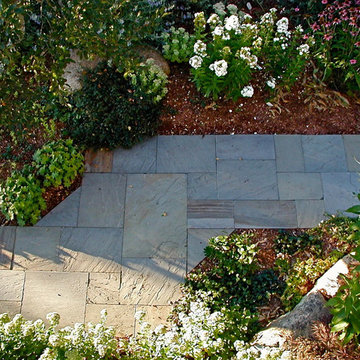
copyright 2015 Virginia Rockwell
Inspiration för små maritima trädgårdar i delvis sol längs med huset på sommaren, med en trädgårdsgång och naturstensplattor
Inspiration för små maritima trädgårdar i delvis sol längs med huset på sommaren, med en trädgårdsgång och naturstensplattor
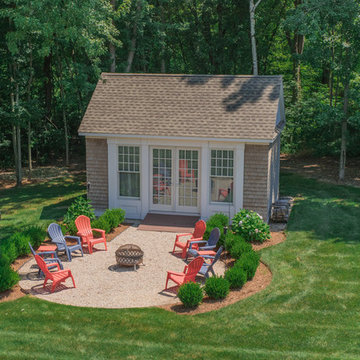
The cottage style exterior of this newly remodeled ranch in Connecticut, belies its transitional interior design. The exterior of the home features wood shingle siding along with pvc trim work, a gently flared beltline separates the main level from the walk out lower level at the rear. Also on the rear of the house where the addition is most prominent there is a cozy deck, with maintenance free cable railings, a quaint gravel patio, and a garden shed with its own patio and fire pit gathering area.
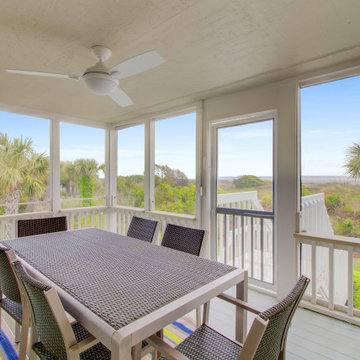
Inredning av en maritim mellanstor innätad veranda på baksidan av huset, med trädäck och takförlängning
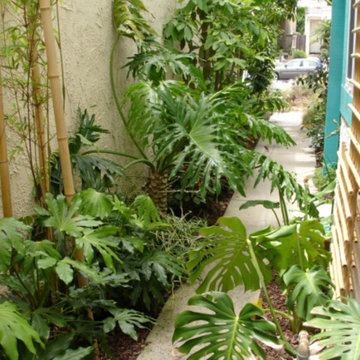
This is an urban single family home situated on a narrow lot that is about 1/8 of an acre and is only 2 blocks from the Pacific Ocean. I designed a completely new garden and installed everything along with the client’s help. The garden I designed consisted of an ornamental grass garden, a xeriscape garden with decomposed granite mounds, fruit trees and shrubs located throughout, a jungle forest garden, and raised brick vegetable beds in the rear. Previously, there was a wood deck covering almost the entire property that was removed by the owner. We installed root guard around all of the walkways. I installed the raised brick vegetable beds and walkways around the vegetable beds. Many of the plants were chosen to provide food and habitat for pollinators as well. Dozens of fruiting plants were located in the garden. So, it is called the “Garden of Eatin”.
Landscape design and photo by Roland Oehme
567 foton på maritimt utomhusdesign
2






