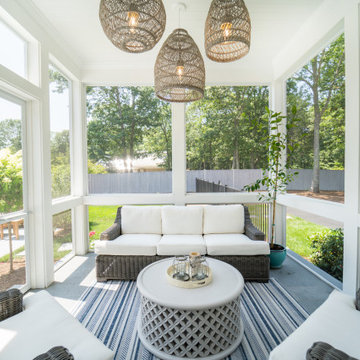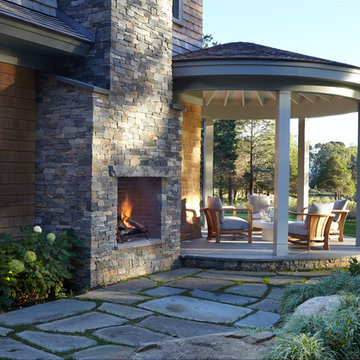Sortera efter:
Budget
Sortera efter:Populärt i dag
121 - 140 av 2 586 foton
Artikel 1 av 3
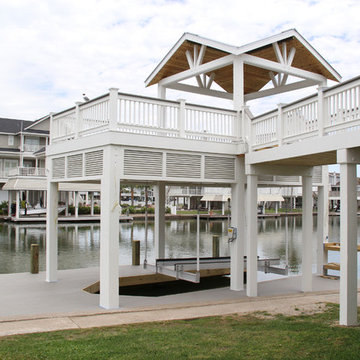
Boathouse
Idéer för stora maritima terrasser på baksidan av huset, med brygga
Idéer för stora maritima terrasser på baksidan av huset, med brygga
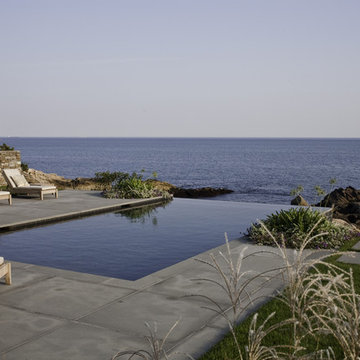
Patio Stone: Bluestone
Photo Credit: Sam Gray Photography
Inspiration för en maritim infinitypool
Inspiration för en maritim infinitypool
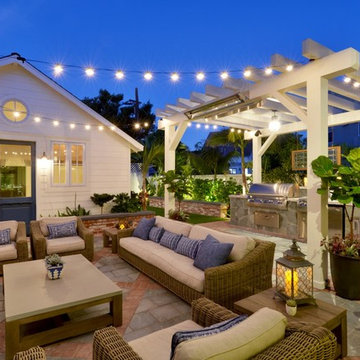
Martin Mann photographer
Foto på en liten maritim uteplats på baksidan av huset, med utekök, marksten i tegel och en pergola
Foto på en liten maritim uteplats på baksidan av huset, med utekök, marksten i tegel och en pergola
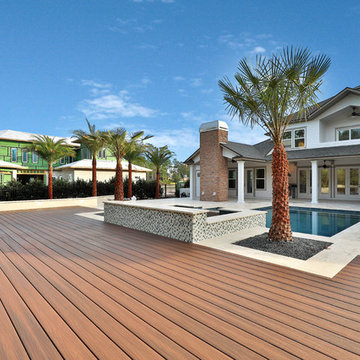
Home FX Real Estate Media
Maritim inredning av en stor anpassad pool på baksidan av huset, med naturstensplattor
Maritim inredning av en stor anpassad pool på baksidan av huset, med naturstensplattor
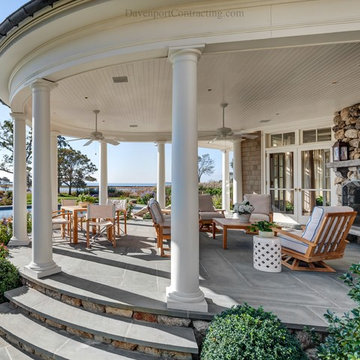
This custom built Nantucket style shingle waterfront home is located on Long Island Sound in the Greenwich area overlooking a tranquil cove. This waterside view photo shows a 'third' porch on the home (in addition to a screened porch and an open pergola). This projecting semi-circular "Summer Porch" sports Doric columns, a massive stone fireplace, poolside seating for 10 and a 180 degree view of Long Island Sound.
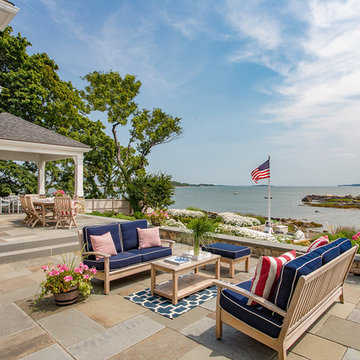
Bild på en mycket stor maritim uteplats på baksidan av huset, med naturstensplattor och takförlängning
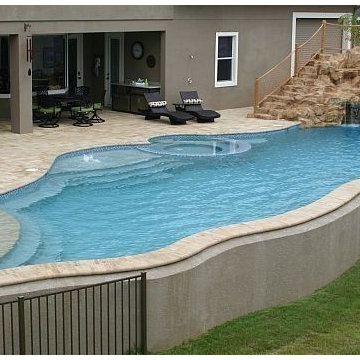
Bild på en stor maritim anpassad ovanmarkspool på baksidan av huset, med vattenrutschkana och kakelplattor
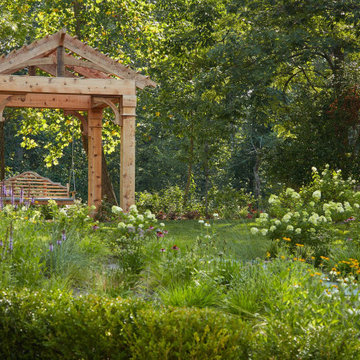
Bild på en stor maritim trädgård i full sol blomsterrabatt och framför huset, med naturstensplattor
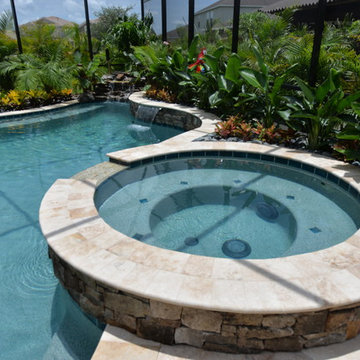
A gorgeous and spacious, free-form shaped pool – designed to maximize every inch of this backyard. This gunite, in-ground pool, includes a spa with a spillway, a sheer descent, and rock water features. It provides serene sounds to block white noise that’s around the area. From the interior finish, down to the waterline tile, every detail makes this pool one for the books.
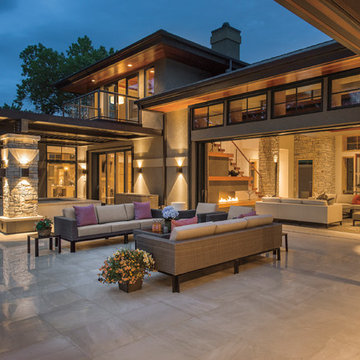
Indulge in this exquisite patio surrounded by seemingly infinite custom iron doors and windows that let the light in and create a seamless transition from inside to outside.
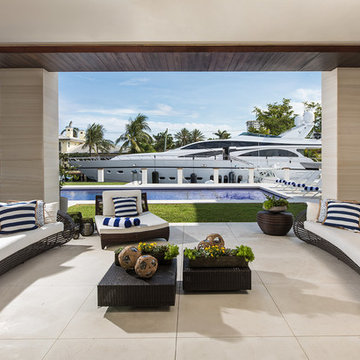
Deep blue Bisazza mosaic lines a lap pool with infinity edge that wraps around the home and terminates into a swimming pool with a tanning ledge. This tanning ledge, sometimes called sun shelf, offers a shallow area great for lounging and tanning in the water.
Extensive pool deck, along with covered barbeque and dining area and covered seating space, and large sliding door panels open up the interior and outdoor spaces to one another and facilitate smooth/natural flow of the entertaining guests inside and out.
Exterior surfaces combine exotic Brazilian ipe wood and vein-cut limestone creating dramatic contrast on the multi-faceted façade. Ipe is one of the densest hardwoods available, three times harder then cedar and is a great choice for exterior cladding on homes in tropical Florida climate.
Photography: Craig Denis
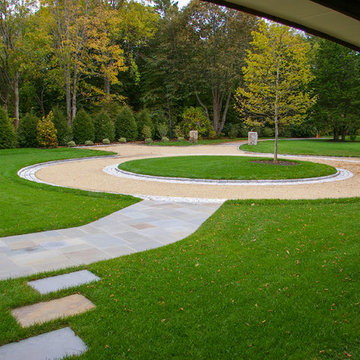
Bluestone front walk and circular peastone drive
Photo by Pete Cadieux
Inspiration för en stor maritim uppfart i full sol framför huset, med grus
Inspiration för en stor maritim uppfart i full sol framför huset, med grus
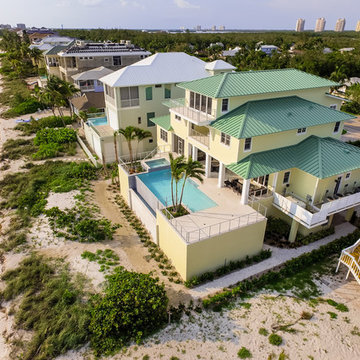
Situated on a double-lot of beach front property, this 5600 SF home is a beautiful example of seaside architectural detailing and luxury. The home is actually more than 15,000 SF when including all of the outdoor spaces and balconies. Spread across its 4 levels are 5 bedrooms, 6.5 baths, his and her office, gym, living, dining, & family rooms. It is all topped off with a large deck with wet bar on the top floor for watching the sunsets. It also includes garage space for 6 vehicles, a beach access garage for water sports equipment, and over 1000 SF of additional storage space. The home is equipped with integrated smart-home technology to control lighting, air conditioning, security systems, entertainment and multimedia, and is backed up by a whole house generator.
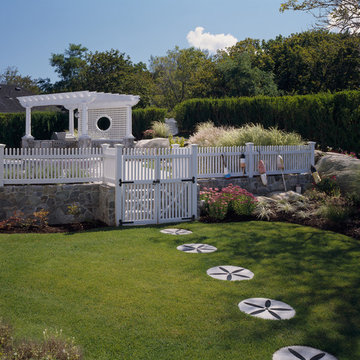
Custom made sand dollar stepping stones leading to the infinity negative edge pool complete with outdoor kitchen, red cedar pergola, hot tub, stone veneered freeform walls, custom curved fencing
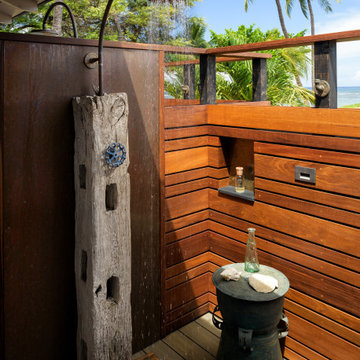
outdoor shower
Inspiration för en liten maritim terrass på baksidan av huset, med utedusch och takförlängning
Inspiration för en liten maritim terrass på baksidan av huset, med utedusch och takförlängning
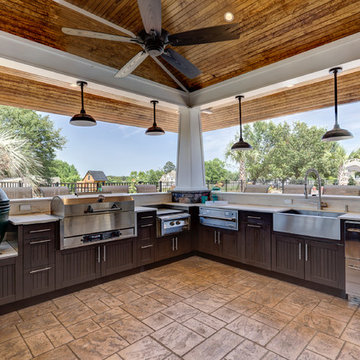
This cabana is truly outdoor living at its best. An outdoor kitchen beside the outdoor living room and pool. With aluminum shutters to block the hot western sun, fans to move the air, and heaters for cool evenings, make the space extremely comfortable. This has become the most used room "in" the house.
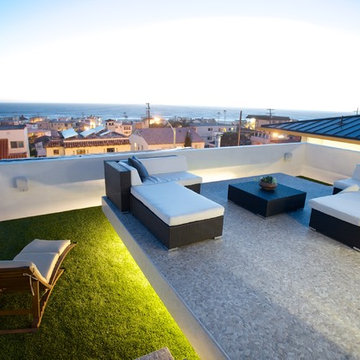
Rooftop deck view at sunset. Thoughtfully designed by Steve Lazar. DesignBuildbySouthSwell.com
Photography by Joel Silva
Foto på en stor maritim takterrass
Foto på en stor maritim takterrass

Bild på en stor maritim uteplats längs med huset, med naturstensplattor och takförlängning
2 586 foton på maritimt utomhusdesign
7






