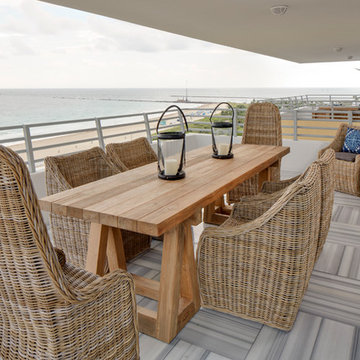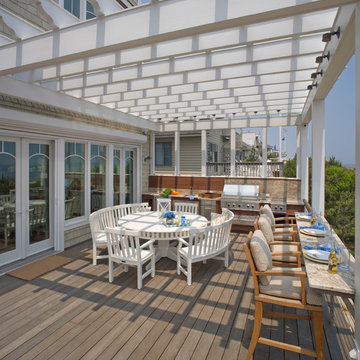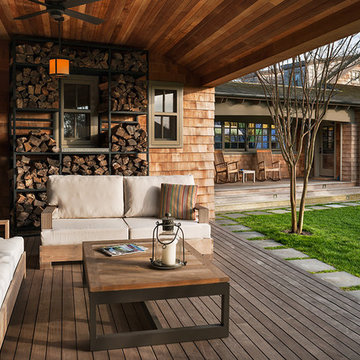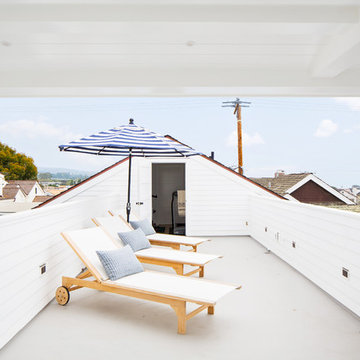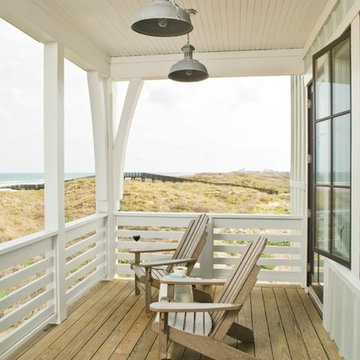Sortera efter:
Budget
Sortera efter:Populärt i dag
81 - 100 av 6 840 foton
Artikel 1 av 3
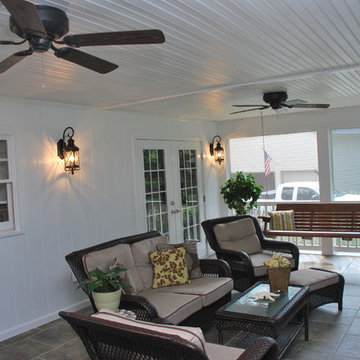
Garnett
Idéer för att renovera en mellanstor maritim innätad veranda på baksidan av huset, med kakelplattor och takförlängning
Idéer för att renovera en mellanstor maritim innätad veranda på baksidan av huset, med kakelplattor och takförlängning
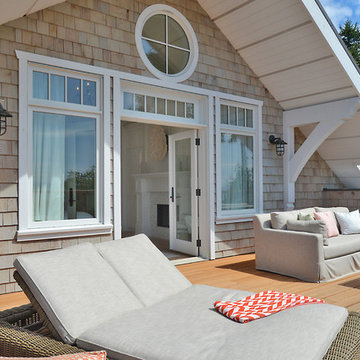
Design by Walter Powell Architect, Sunshine Coast Home Design, Interior Design by Kelly Deck Design, Photo by Linda Sabiston, First Impression Photography
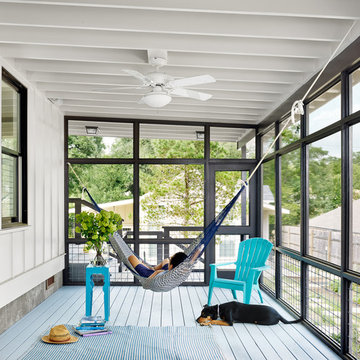
Photo by Casey Dunn
Idéer för att renovera en maritim innätad veranda på baksidan av huset, med trädäck och takförlängning
Idéer för att renovera en maritim innätad veranda på baksidan av huset, med trädäck och takförlängning
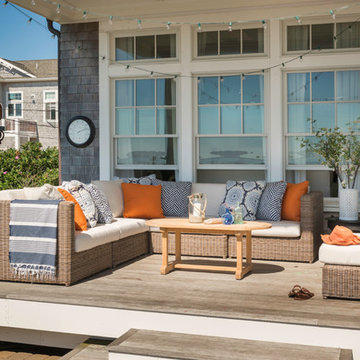
Nat Rea
Inredning av en maritim mellanstor terrass på baksidan av huset, med takförlängning
Inredning av en maritim mellanstor terrass på baksidan av huset, med takförlängning
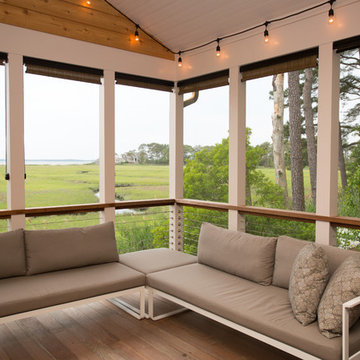
Screened in porch with Ipe decking
photo: Carolyn Watson
Boardwalk Builders, Rehoboth Beach, DE
www.boardwalkbuilders.com
Inspiration för en mellanstor maritim innätad veranda på baksidan av huset, med trädäck och takförlängning
Inspiration för en mellanstor maritim innätad veranda på baksidan av huset, med trädäck och takförlängning
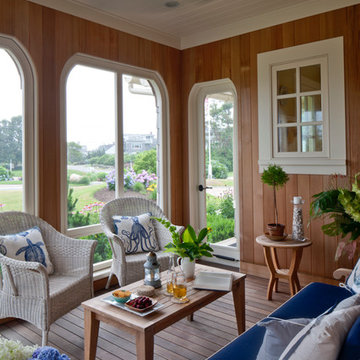
Photo Credits: Brian Vanden Brink
Idéer för att renovera en mellanstor maritim innätad veranda längs med huset, med trädäck och takförlängning
Idéer för att renovera en mellanstor maritim innätad veranda längs med huset, med trädäck och takförlängning
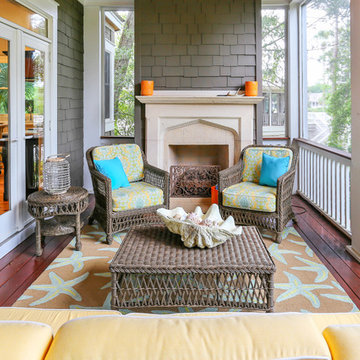
Photography by Matthew Bolt
Exempel på en maritim innätad veranda, med trädäck
Exempel på en maritim innätad veranda, med trädäck
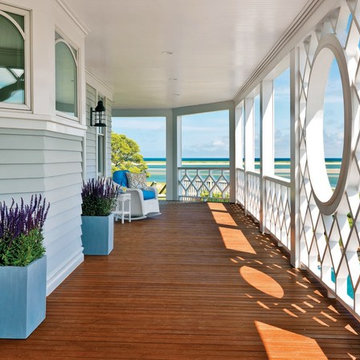
Richard Mandelkorn
Idéer för en stor maritim veranda framför huset, med trädäck och takförlängning
Idéer för en stor maritim veranda framför huset, med trädäck och takförlängning

Georgia Coast Design & Construction - Southern Living Custom Builder Showcase Home at St. Simons Island, GA
Built on a one-acre, lakefront lot on the north end of St. Simons Island, the Southern Living Custom Builder Showcase Home is characterized as Old World European featuring exterior finishes of Mosstown brick and Old World stucco, Weathered Wood colored designer shingles, cypress beam accents and a handcrafted Mahogany door.
Inside the three-bedroom, 2,400-square-foot showcase home, Old World rustic and modern European style blend with high craftsmanship to create a sense of timeless quality, stability, and tranquility. Behind the scenes, energy efficient technologies combine with low maintenance materials to create a home that is economical to maintain for years to come. The home's open floor plan offers a dining room/kitchen/great room combination with an easy flow for entertaining or family interaction. The interior features arched doorways, textured walls and distressed hickory floors.
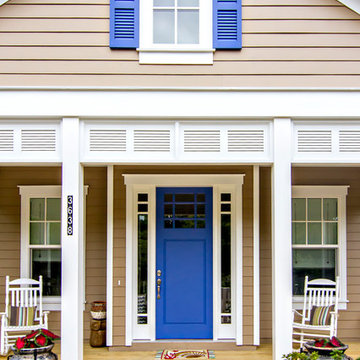
Glenn Layton Homes, LLC, "Building Your Coastal Lifestyle"
Foto på en liten maritim veranda framför huset, med trädäck och takförlängning
Foto på en liten maritim veranda framför huset, med trädäck och takförlängning

With its cedar shake roof and siding, complemented by Swannanoa stone, this lakeside home conveys the Nantucket style beautifully. The overall home design promises views to be enjoyed inside as well as out with a lovely screened porch with a Chippendale railing.
Throughout the home are unique and striking features. Antique doors frame the opening into the living room from the entry. The living room is anchored by an antique mirror integrated into the overmantle of the fireplace.
The kitchen is designed for functionality with a 48” Subzero refrigerator and Wolf range. Add in the marble countertops and industrial pendants over the large island and you have a stunning area. Antique lighting and a 19th century armoire are paired with painted paneling to give an edge to the much-loved Nantucket style in the master. Marble tile and heated floors give way to an amazing stainless steel freestanding tub in the master bath.
Rachael Boling Photography

Exterior Paint Color: SW Dewy 6469
Exterior Trim Color: SW Extra White 7006
Furniture: Vintage fiberglass
Wall Sconce: Barnlight Electric Co
Exempel på en mellanstor maritim veranda framför huset, med betongplatta och takförlängning
Exempel på en mellanstor maritim veranda framför huset, med betongplatta och takförlängning

Maritim inredning av en stor innätad veranda på baksidan av huset, med trädäck, takförlängning och räcke i trä
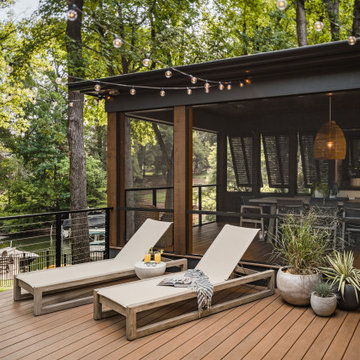
The outdoor sundeck leads off of the indoor living room and is centered between the outdoor dining room and outdoor living room. The 3 distinct spaces all serve a purpose and all flow together and from the inside. String lights hung over this space bring a fun and festive air to the back deck.
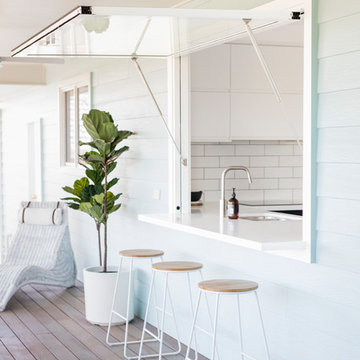
Design and build @blackandwhiteprojects | Pictures @rikki_lancaster_commercial
Idéer för att renovera en maritim terrass på baksidan av huset, med takförlängning
Idéer för att renovera en maritim terrass på baksidan av huset, med takförlängning
6 840 foton på maritimt utomhusdesign
5






