1 531 foton på maritimt vardagsrum
Sortera efter:
Budget
Sortera efter:Populärt i dag
81 - 100 av 1 531 foton
Artikel 1 av 3
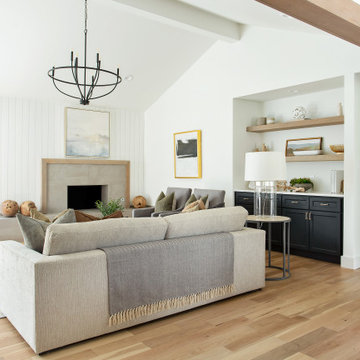
Coastal contemporary finishes and furniture designed by Interior Designer and Realtor Jessica Koltun in Dallas, TX. #designingdreams
Bild på ett stort maritimt allrum med öppen planlösning, med vita väggar, ljust trägolv, en standard öppen spis, en spiselkrans i trä och brunt golv
Bild på ett stort maritimt allrum med öppen planlösning, med vita väggar, ljust trägolv, en standard öppen spis, en spiselkrans i trä och brunt golv
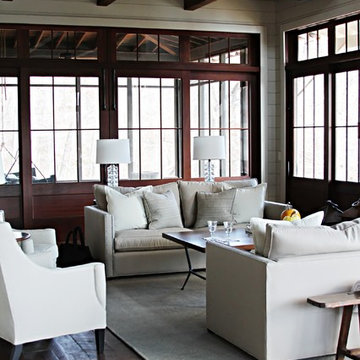
Architect of Record: Summerour & Associates
Interior Designer: Yvonne McFadden
Exempel på ett maritimt vardagsrum, med mörkt trägolv
Exempel på ett maritimt vardagsrum, med mörkt trägolv
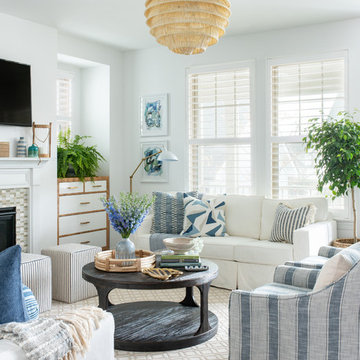
An expansive living room called for substantial seating that would also be kid-friendly so we gladly accepted the challenge. These slipcovered sofas and darling striped swivels are life-proof and leave plenty of room for crawling on the floor or playing legos. Yet, impeccable style is also achieved, by Mary Hannah Interiors.
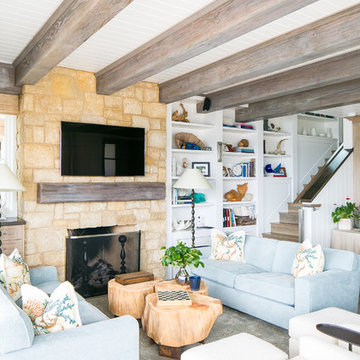
Updated the living room to make it more cozy and to accomidate more people.
Ryan Garvin Photography
Idéer för ett mellanstort maritimt allrum med öppen planlösning, med en hemmabar, vita väggar, kalkstensgolv, en standard öppen spis, en spiselkrans i sten, en väggmonterad TV och beiget golv
Idéer för ett mellanstort maritimt allrum med öppen planlösning, med en hemmabar, vita väggar, kalkstensgolv, en standard öppen spis, en spiselkrans i sten, en väggmonterad TV och beiget golv

This oceanside contemporary condominium is a sophisticated space that evokes relaxation. Using the bright blue and easy feel of the ocean as both an inspiration and a backdrop, soft rich fabrics in beach tones were used to maintain the peacefulness of the coastal surroundings. With soft hues of blue and simple lush design elements, this living space is a wonderful blend of coastal calmness and contemporary style. Textured wall papers were used to enrich bathrooms with no ocean view to create continuity of the stunning natural setting of the Palm Beach oceanfront.
Robert Brantley Photography
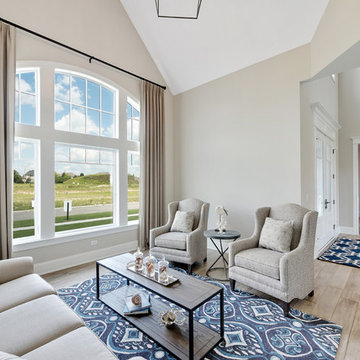
Casual living space at the front of the home is open to the foyer and dining room.
Maritim inredning av ett mellanstort allrum med öppen planlösning, med ljust trägolv
Maritim inredning av ett mellanstort allrum med öppen planlösning, med ljust trägolv
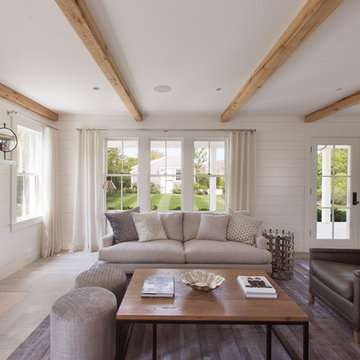
Interior furnishings design - Sophie Metz Design. ,
Nantucket Architectural Photography
Inspiration för mellanstora maritima allrum med öppen planlösning, med ett finrum, vita väggar, ljust trägolv, en standard öppen spis och en spiselkrans i sten
Inspiration för mellanstora maritima allrum med öppen planlösning, med ett finrum, vita väggar, ljust trägolv, en standard öppen spis och en spiselkrans i sten

Ramsey the Home Owner's rescued Rhodesian Ridgeback found his spot immediately during the delivery - on the custom area rug. He had to give his stamp of approval through the entire design process and we were so happy he was happy!
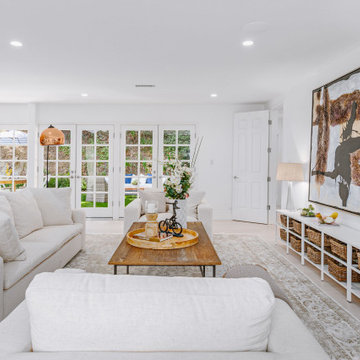
Exempel på ett mycket stort maritimt allrum med öppen planlösning, med vita väggar och ljust trägolv
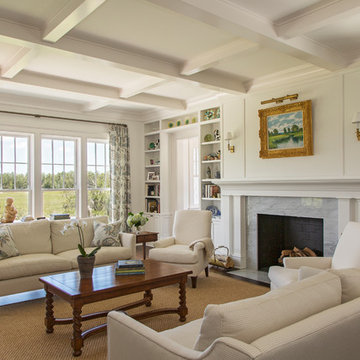
Julia Lynn
Idéer för ett stort maritimt vardagsrum, med ett finrum, vita väggar, mörkt trägolv, en standard öppen spis, en spiselkrans i sten och brunt golv
Idéer för ett stort maritimt vardagsrum, med ett finrum, vita väggar, mörkt trägolv, en standard öppen spis, en spiselkrans i sten och brunt golv
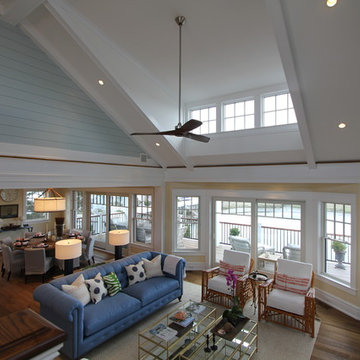
Todd Tully Danner, AIA
Exempel på ett stort maritimt allrum med öppen planlösning, med beige väggar, mellanmörkt trägolv, en standard öppen spis, en spiselkrans i tegelsten, en väggmonterad TV, ett finrum och brunt golv
Exempel på ett stort maritimt allrum med öppen planlösning, med beige väggar, mellanmörkt trägolv, en standard öppen spis, en spiselkrans i tegelsten, en väggmonterad TV, ett finrum och brunt golv
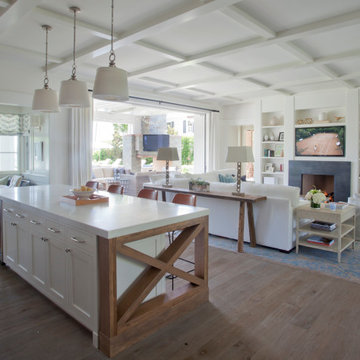
The 5,769 sq. ft. house overlooks Santa Monica from a timelessly bucolic Palisades neighborhood and sits on a 15,500 sq. ft. lot. The clients desire for open, spacious, indoor/ outdoor living is combined with the casual charm and ambiance of traditional beach-town cottage Architecture. Sensitive massing subtlety weaves the home into its street context, and creates a variety of spaces within for the young active family. The main living areas open to one another and the adjoining landscape in a progression of spaces that range from casually elegant to comfortably informal. The primary color used throughout the interior is sunlight. The house traverses the course of a day awash in daydreamy Southern California light, and is rich with subtle surprises: instances of used brick on walls and ceilings, built-in, hand crafted cabinetry, pennies used as flooring in the powder room; Creative uses of tile, fixtures and cabinet hardware differentiate each bathroom.
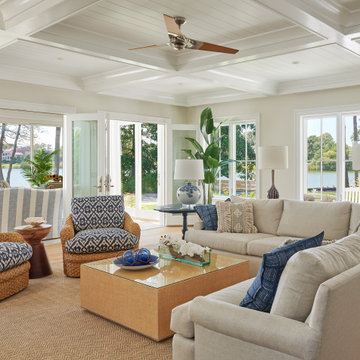
Living room with french doors leasing to all season room.
Anice Hoachlander, Hoachlander Davis Photography LLC
Inredning av ett maritimt stort allrum med öppen planlösning, med brunt golv, beige väggar och mellanmörkt trägolv
Inredning av ett maritimt stort allrum med öppen planlösning, med brunt golv, beige väggar och mellanmörkt trägolv
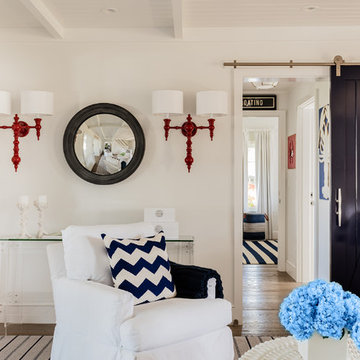
Michael Lee
Idéer för ett stort maritimt separat vardagsrum, med ett finrum, vita väggar och ljust trägolv
Idéer för ett stort maritimt separat vardagsrum, med ett finrum, vita väggar och ljust trägolv
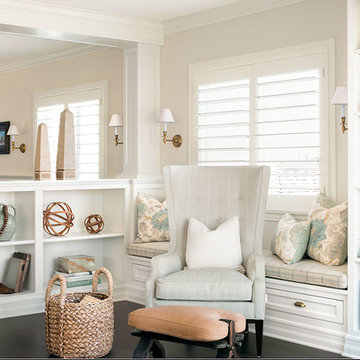
Catherine Tighe
Idéer för ett stort maritimt allrum med öppen planlösning, med ett bibliotek, beige väggar och mörkt trägolv
Idéer för ett stort maritimt allrum med öppen planlösning, med ett bibliotek, beige väggar och mörkt trägolv
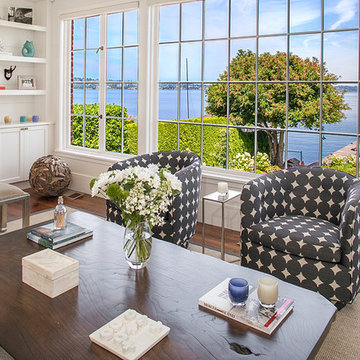
Exempel på ett stort maritimt allrum med öppen planlösning, med ett finrum, grå väggar, mörkt trägolv, en standard öppen spis och en spiselkrans i sten
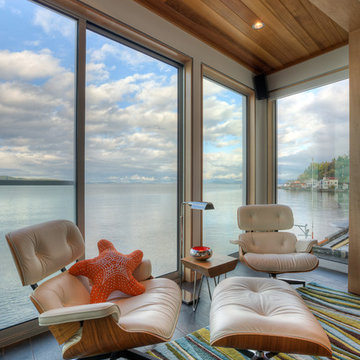
Bay window with views to Skagit Bay. Photography by Lucas Henning.
Foto på ett litet maritimt allrum med öppen planlösning, med vita väggar, klinkergolv i porslin, en standard öppen spis, en spiselkrans i gips och brunt golv
Foto på ett litet maritimt allrum med öppen planlösning, med vita väggar, klinkergolv i porslin, en standard öppen spis, en spiselkrans i gips och brunt golv
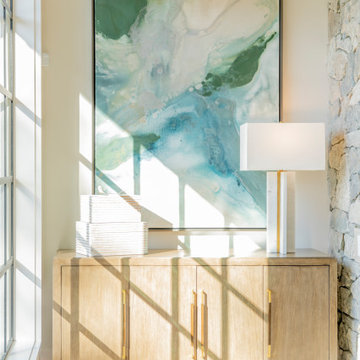
Idéer för stora maritima allrum med öppen planlösning, med vita väggar, ljust trägolv, en standard öppen spis, en spiselkrans i sten, en väggmonterad TV och brunt golv

Beautiful second home from Texas, Fun & vibrant design by 2ID Interiors
Maritim inredning av ett stort allrum med öppen planlösning, med beige väggar, mellanmörkt trägolv och brunt golv
Maritim inredning av ett stort allrum med öppen planlösning, med beige väggar, mellanmörkt trägolv och brunt golv
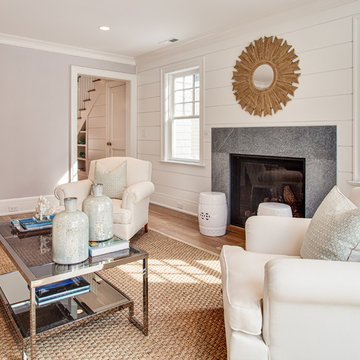
Exempel på ett mellanstort maritimt separat vardagsrum, med grå väggar, ljust trägolv, en standard öppen spis, en spiselkrans i sten och brunt golv
1 531 foton på maritimt vardagsrum
5