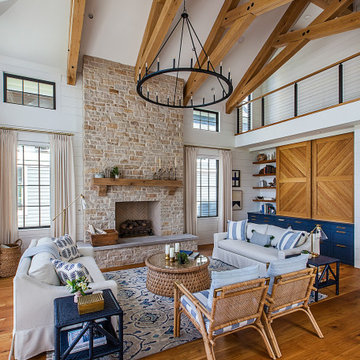1 531 foton på maritimt vardagsrum
Sortera efter:
Budget
Sortera efter:Populärt i dag
101 - 120 av 1 531 foton
Artikel 1 av 3
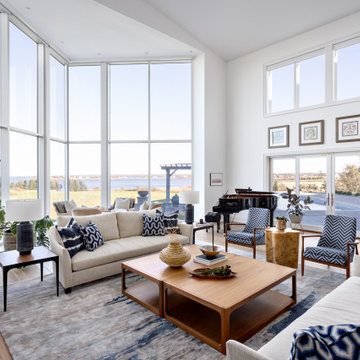
Our clients hired us to completely renovate and furnish their PEI home — and the results were transformative. Inspired by their natural views and love of entertaining, each space in this PEI home is distinctly original yet part of the collective whole.
We used color, patterns, and texture to invite personality into every room: the fish scale tile backsplash mosaic in the kitchen, the custom lighting installation in the dining room, the unique wallpapers in the pantry, powder room and mudroom, and the gorgeous natural stone surfaces in the primary bathroom and family room.
We also hand-designed several features in every room, from custom furnishings to storage benches and shelving to unique honeycomb-shaped bar shelves in the basement lounge.
The result is a home designed for relaxing, gathering, and enjoying the simple life as a couple.
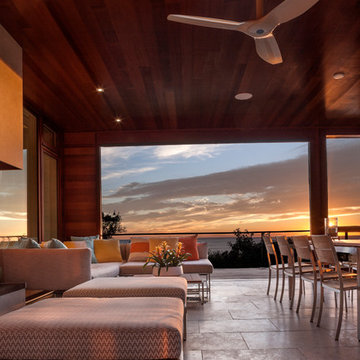
Designed for a waterfront site overlooking Cape Cod Bay, this modern house takes advantage of stunning views while negotiating steep terrain. Designed for LEED compliance, the house is constructed with sustainable and non-toxic materials, and powered with alternative energy systems, including geothermal heating and cooling, photovoltaic (solar) electricity and a residential scale wind turbine.
Builder: Cape Associates
Interior Design: Forehand + Lake
Photography: Durston Saylor
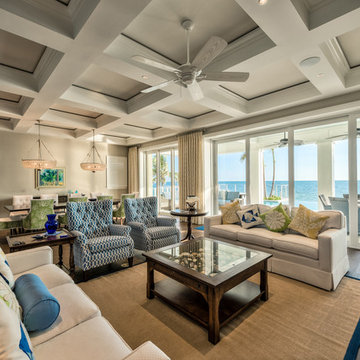
Situated on a double-lot of beach front property, this 5600 SF home is a beautiful example of seaside architectural detailing and luxury. The home is actually more than 15,000 SF when including all of the outdoor spaces and balconies. Spread across its 4 levels are 5 bedrooms, 6.5 baths, his and her office, gym, living, dining, & family rooms. It is all topped off with a large deck with wet bar on the top floor for watching the sunsets. It also includes garage space for 6 vehicles, a beach access garage for water sports equipment, and over 1000 SF of additional storage space. The home is equipped with integrated smart-home technology to control lighting, air conditioning, security systems, entertainment and multimedia, and is backed up by a whole house generator.
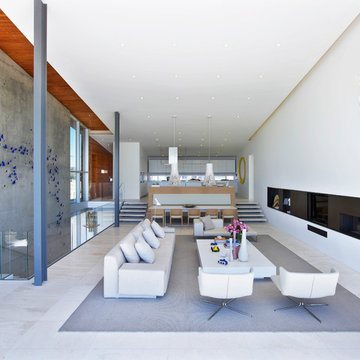
Eric Laignel
Bild på ett stort maritimt allrum med öppen planlösning
Bild på ett stort maritimt allrum med öppen planlösning
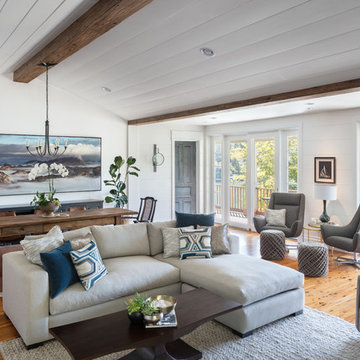
Photo by Michael Kelley https://www.houzz.com/pro/mpkelley/michael-kelley-photography

Large living room with vaulted ceiling, modern fireplace and built in television.
Idéer för stora maritima allrum med öppen planlösning, med vita väggar, mellanmörkt trägolv, en standard öppen spis, en spiselkrans i metall och en inbyggd mediavägg
Idéer för stora maritima allrum med öppen planlösning, med vita väggar, mellanmörkt trägolv, en standard öppen spis, en spiselkrans i metall och en inbyggd mediavägg
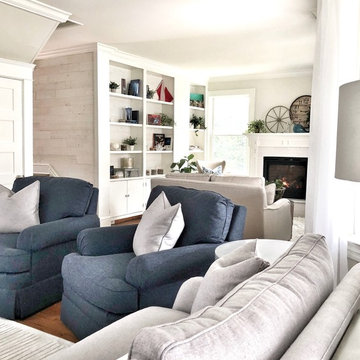
Inspiration för ett stort maritimt allrum med öppen planlösning, med ett bibliotek, vita väggar, mellanmörkt trägolv, en standard öppen spis, en spiselkrans i tegelsten och brunt golv
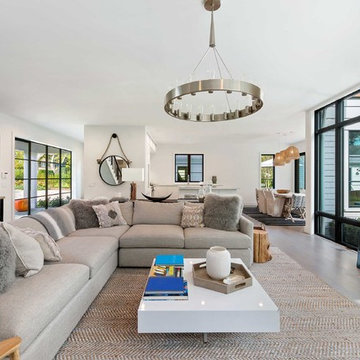
This custom built modern Hamptons home was realized from the ground up by Nicole Fuller Interiors. Working together with the architect and builder, Fuller imbued the home with a sense of bohemian sophistication. The look is achieved through Fuller’s signature use of black structural elements, such as dark windows to ground the space, alongside a light, neutral palette that echoes the surrounding seagrass and dunes. The home is furnished with an eclectic mix of vintage designs, custom furnishings, and transitional elements. In the living room, the ethnic vibe of texture-heavy Moroccan designs set against a precious silver travertine fireplace creates a look of effortless luxury.
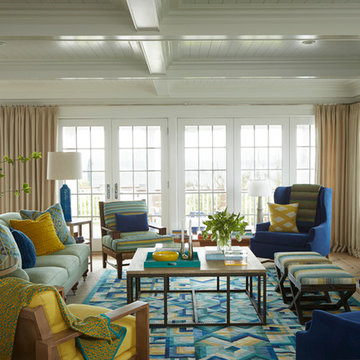
This bold living room has a patterned kaleidoscope sisal rug.
Tria Giovan Photography
Foto på ett stort maritimt allrum med öppen planlösning, med vita väggar, mellanmörkt trägolv, en standard öppen spis, en spiselkrans i sten och en väggmonterad TV
Foto på ett stort maritimt allrum med öppen planlösning, med vita väggar, mellanmörkt trägolv, en standard öppen spis, en spiselkrans i sten och en väggmonterad TV
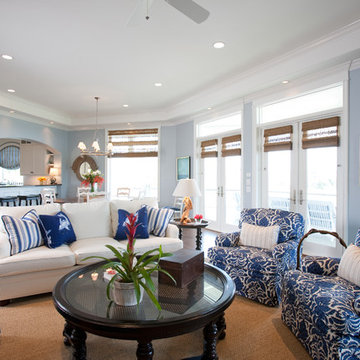
Photographed by: Julie Soefer Photography
Maritim inredning av ett stort allrum med öppen planlösning, med blå väggar, mörkt trägolv, en standard öppen spis, en spiselkrans i sten och en väggmonterad TV
Maritim inredning av ett stort allrum med öppen planlösning, med blå väggar, mörkt trägolv, en standard öppen spis, en spiselkrans i sten och en väggmonterad TV

Completely remodeled beach house with an open floor plan, beautiful light wood floors and an amazing view of the water. After walking through the entry with the open living room on the right you enter the expanse with the sitting room at the left and the family room to the right. The original double sided fireplace is updated by removing the interior walls and adding a white on white shiplap and brick combination separated by a custom wood mantle the wraps completely around.
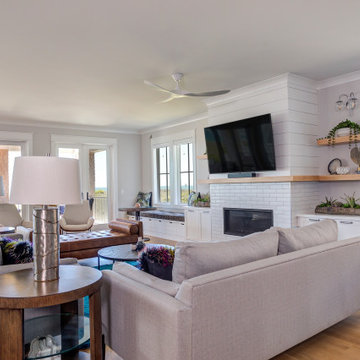
This brand new Beach House took 2 and half years to complete. The home owners art collection inspired the interior design. The artwork starts in the entry and continues in the Family Room.
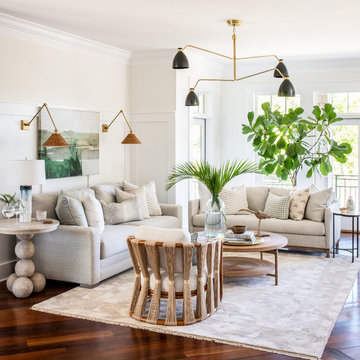
Bild på ett maritimt allrum med öppen planlösning, med mellanmörkt trägolv, ett finrum och vita väggar
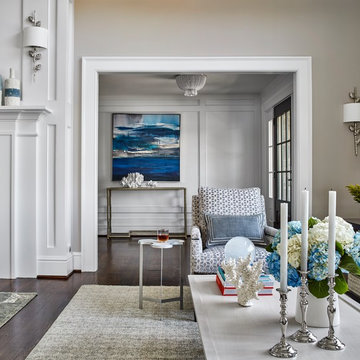
Robert Benson
Inredning av ett maritimt stort allrum med öppen planlösning, med grå väggar, mellanmörkt trägolv, en standard öppen spis och brunt golv
Inredning av ett maritimt stort allrum med öppen planlösning, med grå väggar, mellanmörkt trägolv, en standard öppen spis och brunt golv
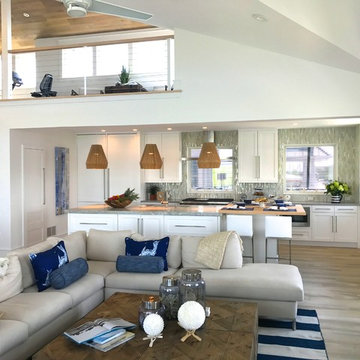
Inredning av ett maritimt stort vardagsrum, med klinkergolv i porslin och beiget golv
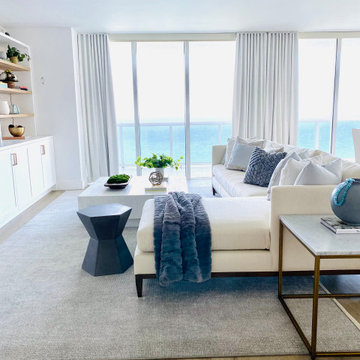
Modern Coastal Living Room Design
Idéer för att renovera ett mellanstort maritimt allrum med öppen planlösning, med ett finrum, vita väggar, mellanmörkt trägolv, en inbyggd mediavägg och brunt golv
Idéer för att renovera ett mellanstort maritimt allrum med öppen planlösning, med ett finrum, vita väggar, mellanmörkt trägolv, en inbyggd mediavägg och brunt golv
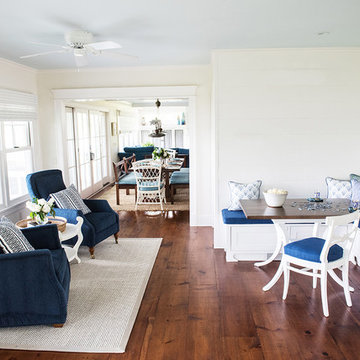
Game area and sitting area. Blue and White , shiplap. photo: Alice G Patterson
Exempel på ett mellanstort maritimt separat vardagsrum, med vita väggar och mellanmörkt trägolv
Exempel på ett mellanstort maritimt separat vardagsrum, med vita väggar och mellanmörkt trägolv
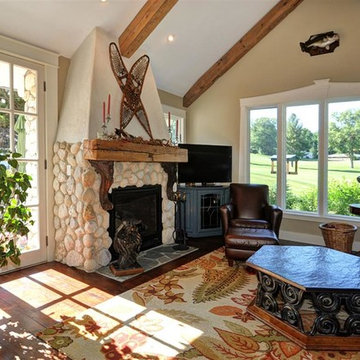
Bill Alexander
Bild på ett mellanstort maritimt allrum med öppen planlösning, med beige väggar, mörkt trägolv, en standard öppen spis, en spiselkrans i sten och en fristående TV
Bild på ett mellanstort maritimt allrum med öppen planlösning, med beige väggar, mörkt trägolv, en standard öppen spis, en spiselkrans i sten och en fristående TV
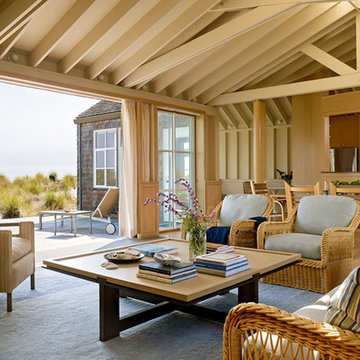
Idéer för ett litet maritimt allrum med öppen planlösning, med ett finrum, beige väggar, heltäckningsmatta, en standard öppen spis och en spiselkrans i metall
1 531 foton på maritimt vardagsrum
6
