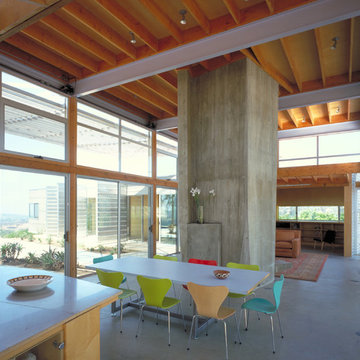155 115 foton på matplats - matplats med öppen planlösning, kök med matplats
Sortera efter:
Budget
Sortera efter:Populärt i dag
61 - 80 av 155 115 foton
Artikel 1 av 3
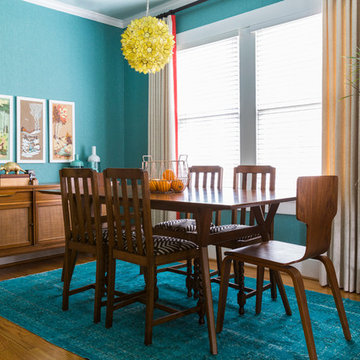
Exempel på en liten eklektisk matplats med öppen planlösning, med blå väggar och mellanmörkt trägolv
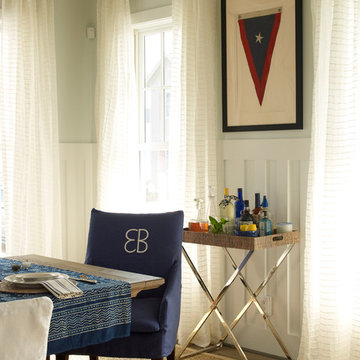
Tria Giovan
Idéer för att renovera en stor maritim matplats med öppen planlösning, med gröna väggar och mörkt trägolv
Idéer för att renovera en stor maritim matplats med öppen planlösning, med gröna väggar och mörkt trägolv
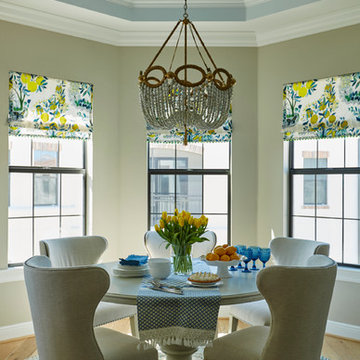
Casual Dining area in open kitchen - great round table can seat up to 7 comfortable. We accented the ceiling with blue paint.
Exempel på ett mellanstort klassiskt kök med matplats, med beige väggar
Exempel på ett mellanstort klassiskt kök med matplats, med beige väggar

Casey Dunn Photography
Modern inredning av ett stort kök med matplats, med kalkstensgolv, vita väggar och beiget golv
Modern inredning av ett stort kök med matplats, med kalkstensgolv, vita väggar och beiget golv

Saari & Forrai Photography
MSI Custom Homes, LLC
Lantlig inredning av ett stort kök med matplats, med vita väggar, mellanmörkt trägolv och brunt golv
Lantlig inredning av ett stort kök med matplats, med vita väggar, mellanmörkt trägolv och brunt golv

Albatron Rustic White Oak 9/16 x 9 ½ x 96”
Albatron: This light white washed hardwood floor inspired by snowy mountains brings elegance to your home. This hardwood floor offers a light wire brushed texture.
Specie: Rustic French White Oak
Appearance:
Color: Light White
Variation: Moderate
Properties:
Durability: Dense, strong, excellent resistance.
Construction: T&G, 3 Ply Engineered floor. The use of Heveas or Rubber core makes this floor environmentally friendly.
Finish: 8% UV acrylic urethane with scratch resistant by Klumpp
Sizes: 9/16 x 9 ½ x 96”, (85% of its board), with a 3.2mm wear layer.
Warranty: 25 years limited warranty.

Michael Baxley
Klassisk inredning av en stor matplats med öppen planlösning, med vita väggar och mellanmörkt trägolv
Klassisk inredning av en stor matplats med öppen planlösning, med vita väggar och mellanmörkt trägolv
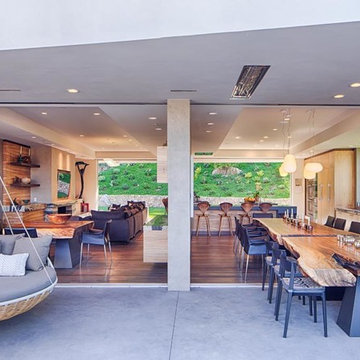
Indoor and outdoor dining room with 24ft. suar slab dining table.
Inspiration för mycket stora moderna kök med matplatser, med grå väggar och ljust trägolv
Inspiration för mycket stora moderna kök med matplatser, med grå väggar och ljust trägolv
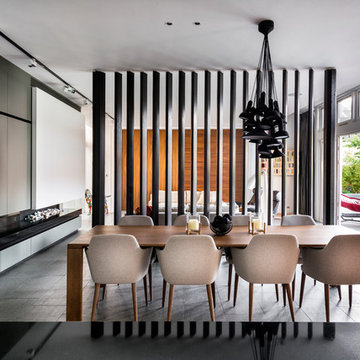
Joel Barbitta, DMax Photography
Idéer för en modern matplats med öppen planlösning, med en bred öppen spis
Idéer för en modern matplats med öppen planlösning, med en bred öppen spis
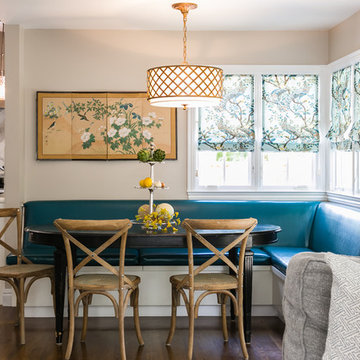
Custom peacock-bue banquette with gorgeous coordinating roman shades.
Interior design by Kress Jack at Home
Catherine Nguyen Photography
Exempel på ett klassiskt kök med matplats
Exempel på ett klassiskt kök med matplats

Dining room with wood burning stove, floor to ceiling sliding doors to deck. Concrete walls with picture hanging system.
Photo:Chad Holder
Inspiration för en funkis matplats med öppen planlösning, med mörkt trägolv och en öppen vedspis
Inspiration för en funkis matplats med öppen planlösning, med mörkt trägolv och en öppen vedspis
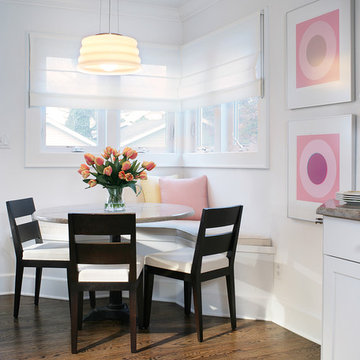
Originally the back porch/laundry room, we incorporated the space into the kitchen and turned it into a corner dining nook with the washer/dryer tucked neatly into the newly-created kitchen laundry closet. We added windows and a banquette for additional storage, as well as a round table along with chairs upholstered in a ribbed pencil stripe fabric in three color ways, also echoed on the pillows.

This lovely home sits in one of the most pristine and preserved places in the country - Palmetto Bluff, in Bluffton, SC. The natural beauty and richness of this area create an exceptional place to call home or to visit. The house lies along the river and fits in perfectly with its surroundings.
4,000 square feet - four bedrooms, four and one-half baths
All photos taken by Rachael Boling Photography
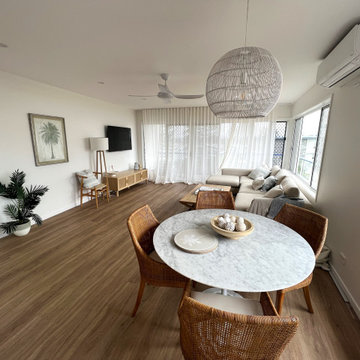
Living/Dining - works included new flooring and painting of walls and ceiling
Foto på en mellanstor maritim matplats med öppen planlösning, med vita väggar, vinylgolv och beiget golv
Foto på en mellanstor maritim matplats med öppen planlösning, med vita väggar, vinylgolv och beiget golv
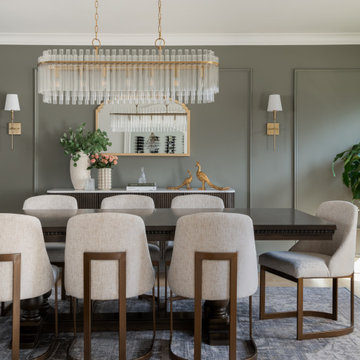
When old meets new! Our clients wanted to utilize the table from their previous home so we sourced a new sideboard and statement chairs. This glamorous space shows off this family's personality and their love for peacocks!
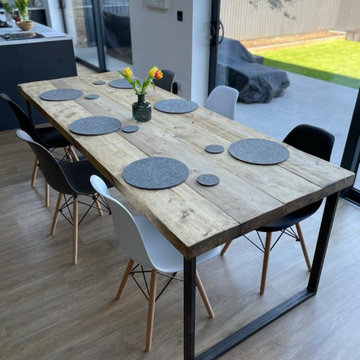
rear extension to create open plan space, grey kitchen from Howdens, cream granite, dining table, sliding doors
Inredning av en modern mellanstor matplats med öppen planlösning, med beige väggar, laminatgolv och brunt golv
Inredning av en modern mellanstor matplats med öppen planlösning, med beige väggar, laminatgolv och brunt golv

One functional challenge was that the home did not have a pantry. MCM closets were historically smaller than the walk-in closets and pantries of today. So, we printed out the home’s floorplan and began sketching ideas. The breakfast area was quite large, and it backed up to the primary bath on one side and it also adjoined the main hallway. We decided to reconfigure the large breakfast area by making part of it into a new walk-in pantry. This gave us the extra space we needed to create a new main hallway, enough space for a spacious walk-in pantry, and finally, we had enough space remaining in the breakfast area to add a cozy built-in walnut dining bench. Above the new dining bench, we designed and incorporated a geometric walnut accent wall to add warmth and texture.

Detailed shot of the dining room and sunroom in Charlotte, NC complete with vaulted ceilings, exposed beams, large, black dining room chandelier, wood dining table and fabric and wood dining room chairs, light blue accent chairs, roman shades and custom window treatments.
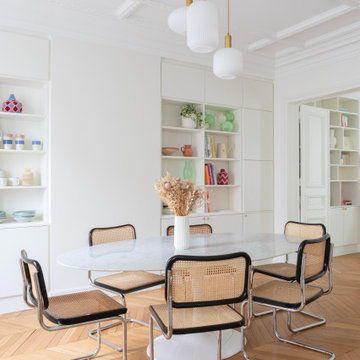
Ce grand appartement familial haussmannien est situé dans le 11ème arrondissement de Paris. Nous avons repensé le plan existant afin d'ouvrir la cuisine vers la pièce à vivre et offrir une sensation d'espace à nos clients. Nous avons modernisé les espaces de vie de la famille pour apporter une touche plus contemporaine à cet appartement classique, tout en gardant les codes charmants de l'haussmannien: moulures au plafond, parquet point de Hongrie, belles hauteurs...
155 115 foton på matplats - matplats med öppen planlösning, kök med matplats
4
