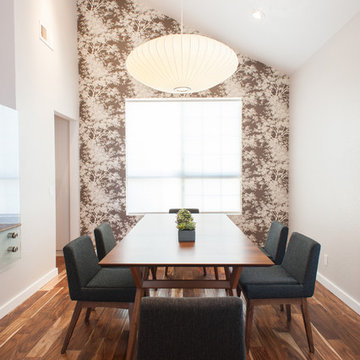5 020 foton på matplats, med bambugolv och vinylgolv
Sortera efter:
Budget
Sortera efter:Populärt i dag
21 - 40 av 5 020 foton
Artikel 1 av 3

Our client is a traveler and collector of art. He had a very eclectic mix of artwork and mixed media but no allocated space for displaying it. We created a gallery wall using different frame sizes, finishes and styles. This way it feels as if the gallery wall has been added to over time.
Photographer: Stephani Buchman
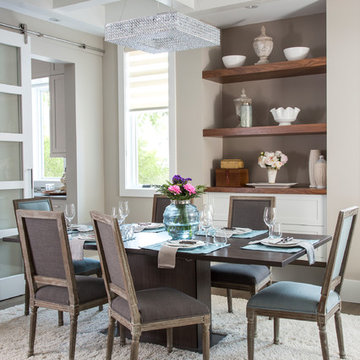
Photography by kate kunz
Styling by jaia talisman
Klassisk inredning av en mellanstor separat matplats, med beige väggar och vinylgolv
Klassisk inredning av en mellanstor separat matplats, med beige väggar och vinylgolv
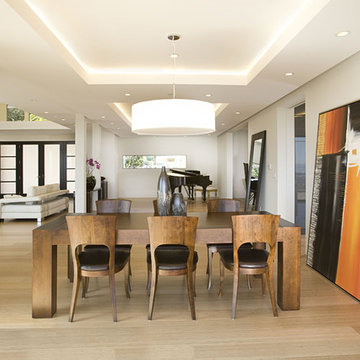
Idéer för att renovera en funkis matplats med öppen planlösning, med bambugolv
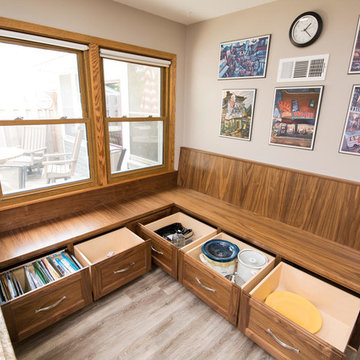
Idéer för att renovera ett mellanstort vintage kök med matplats, med vita väggar och vinylgolv
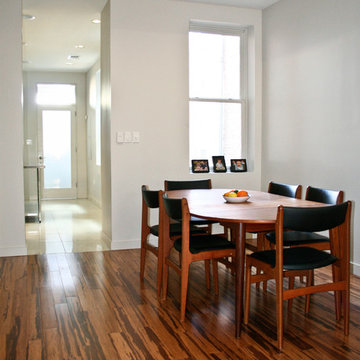
Architectural Credit: R. Michael Cross Design Group
Inspiration för små moderna matplatser, med bambugolv och vita väggar
Inspiration för små moderna matplatser, med bambugolv och vita väggar

Dining room
Idéer för mellanstora funkis kök med matplatser, med vita väggar, vinylgolv och brunt golv
Idéer för mellanstora funkis kök med matplatser, med vita väggar, vinylgolv och brunt golv

Lato Signature from the Modin Rigid LVP Collection - Crisp tones of maple and birch. The enhanced bevels accentuate the long length of the planks.
Bild på en mellanstor retro matplats med öppen planlösning, med grå väggar, vinylgolv, en standard öppen spis, en spiselkrans i tegelsten och gult golv
Bild på en mellanstor retro matplats med öppen planlösning, med grå väggar, vinylgolv, en standard öppen spis, en spiselkrans i tegelsten och gult golv

Complete overhaul of the common area in this wonderful Arcadia home.
The living room, dining room and kitchen were redone.
The direction was to obtain a contemporary look but to preserve the warmth of a ranch home.
The perfect combination of modern colors such as grays and whites blend and work perfectly together with the abundant amount of wood tones in this design.
The open kitchen is separated from the dining area with a large 10' peninsula with a waterfall finish detail.
Notice the 3 different cabinet colors, the white of the upper cabinets, the Ash gray for the base cabinets and the magnificent olive of the peninsula are proof that you don't have to be afraid of using more than 1 color in your kitchen cabinets.
The kitchen layout includes a secondary sink and a secondary dishwasher! For the busy life style of a modern family.
The fireplace was completely redone with classic materials but in a contemporary layout.
Notice the porcelain slab material on the hearth of the fireplace, the subway tile layout is a modern aligned pattern and the comfortable sitting nook on the side facing the large windows so you can enjoy a good book with a bright view.
The bamboo flooring is continues throughout the house for a combining effect, tying together all the different spaces of the house.
All the finish details and hardware are honed gold finish, gold tones compliment the wooden materials perfectly.
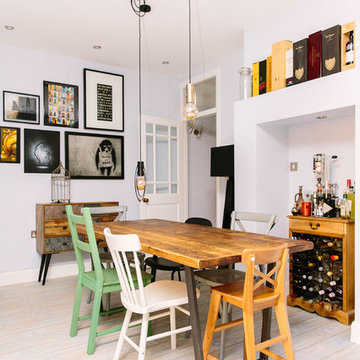
Leanne Dixon
Industriell inredning av en stor matplats, med vita väggar, vinylgolv och vitt golv
Industriell inredning av en stor matplats, med vita väggar, vinylgolv och vitt golv
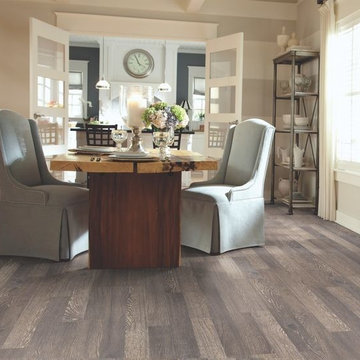
Exempel på en mellanstor modern separat matplats, med vita väggar, vinylgolv och brunt golv
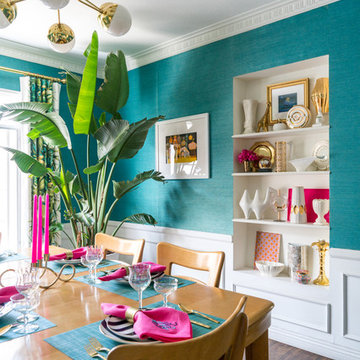
Some of the Jonathan Adler pieces we’ve collected via eBay can be seen on the dining room’s built-in shelves.
Photo © Bethany Nauert
Exempel på en liten eklektisk separat matplats, med blå väggar, vinylgolv och brunt golv
Exempel på en liten eklektisk separat matplats, med blå väggar, vinylgolv och brunt golv
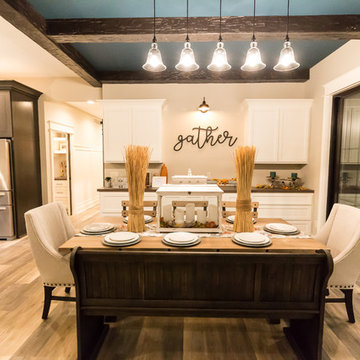
Inredning av en klassisk mellanstor matplats med öppen planlösning, med beige väggar, vinylgolv och brunt golv
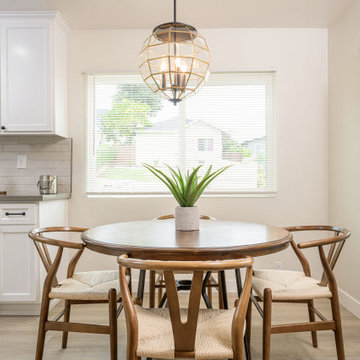
Inspiration för en liten medelhavsstil matplats, med vinylgolv och beiget golv

This blushful dining area was created to compliment the homeowner’s sense of person style. We kept the space light and airy by flanking the windows with ombre sheer panels. To help ground the space we also paired the lighter pieces with dark buffet and dining table.
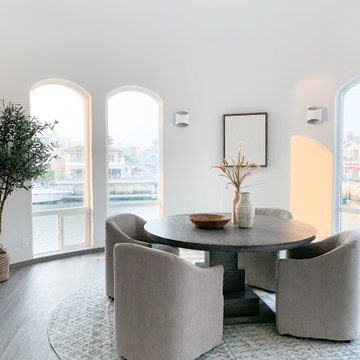
Exempel på en mellanstor modern separat matplats, med vita väggar, vinylgolv och grått golv

Complete overhaul of the common area in this wonderful Arcadia home.
The living room, dining room and kitchen were redone.
The direction was to obtain a contemporary look but to preserve the warmth of a ranch home.
The perfect combination of modern colors such as grays and whites blend and work perfectly together with the abundant amount of wood tones in this design.
The open kitchen is separated from the dining area with a large 10' peninsula with a waterfall finish detail.
Notice the 3 different cabinet colors, the white of the upper cabinets, the Ash gray for the base cabinets and the magnificent olive of the peninsula are proof that you don't have to be afraid of using more than 1 color in your kitchen cabinets.
The kitchen layout includes a secondary sink and a secondary dishwasher! For the busy life style of a modern family.
The fireplace was completely redone with classic materials but in a contemporary layout.
Notice the porcelain slab material on the hearth of the fireplace, the subway tile layout is a modern aligned pattern and the comfortable sitting nook on the side facing the large windows so you can enjoy a good book with a bright view.
The bamboo flooring is continues throughout the house for a combining effect, tying together all the different spaces of the house.
All the finish details and hardware are honed gold finish, gold tones compliment the wooden materials perfectly.
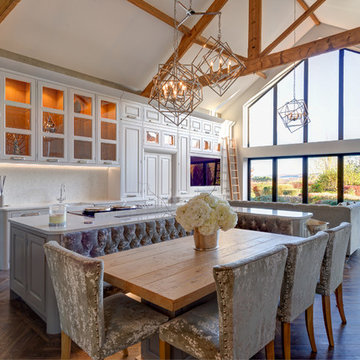
A New England inspired kitchen/dining/living space with rolling library ladder feature. Beautifully set in a barn conversion within the grounds of a 15th Century farmhouse.
All furniture meticulously handcrafted by our exceptional team.
Another successful collaboration with Fleur Interiors, our interior design partner in creating this stunning New England inspired country home.
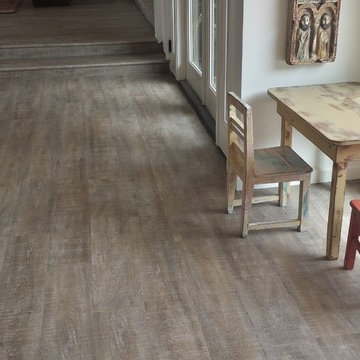
Coretec solid vinyl 7" plank color Nantucket Oak
Inspiration för mellanstora maritima kök med matplatser, med vita väggar, vinylgolv och brunt golv
Inspiration för mellanstora maritima kök med matplatser, med vita väggar, vinylgolv och brunt golv
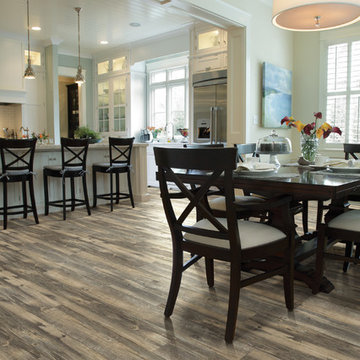
Exempel på ett mellanstort rustikt kök med matplats, med vita väggar och vinylgolv
5 020 foton på matplats, med bambugolv och vinylgolv
2
