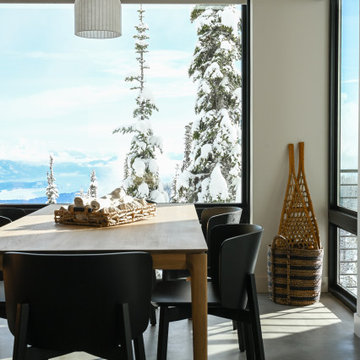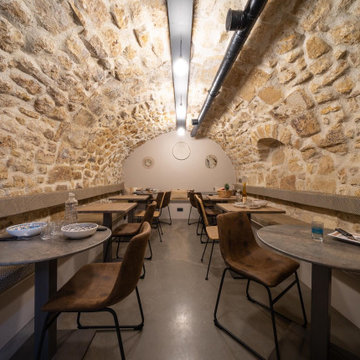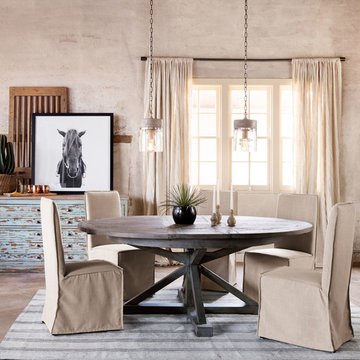699 foton på matplats, med beige väggar och betonggolv
Sortera efter:
Budget
Sortera efter:Populärt i dag
81 - 100 av 699 foton
Artikel 1 av 3
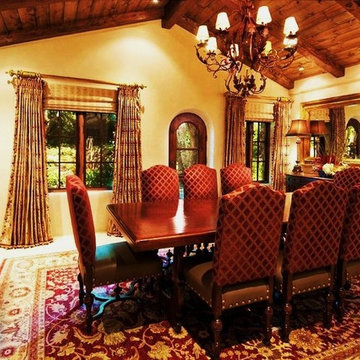
Artitalia table; Custom carved chest on stand; Collection Reproduction buffet; Fremarc Design Barcelona chairs with leather seats and Italian chenille backs; Custom window treatments in Italian embroidered silk; Pindler & Pindler tassel tiebacks; Brimarc Inc. hardware.

Inredning av en modern matplats, med beige väggar, betonggolv och flerfärgat golv
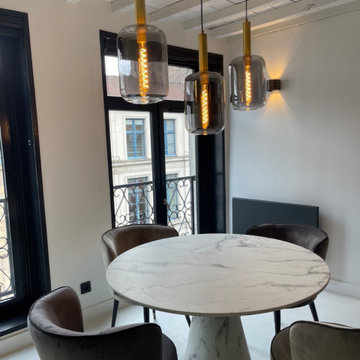
Inspiration för en funkis matplats, med beige väggar, betonggolv och grått golv
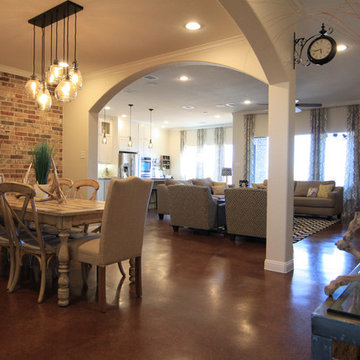
Inspiration för ett mellanstort vintage kök med matplats, med beige väggar, betonggolv, en öppen hörnspis och en spiselkrans i tegelsten
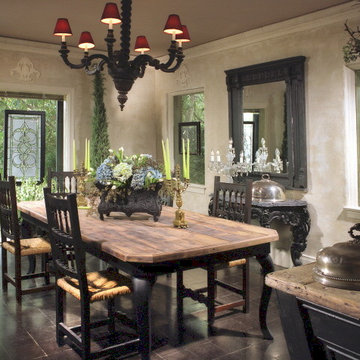
Reba Graham
Inredning av en medelhavsstil stor separat matplats, med beige väggar och betonggolv
Inredning av en medelhavsstil stor separat matplats, med beige väggar och betonggolv
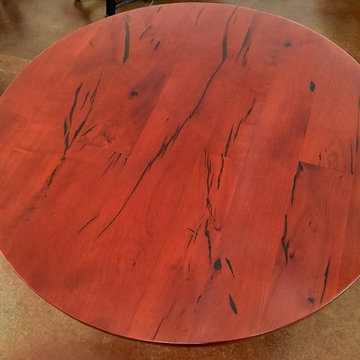
Idéer för en mellanstor klassisk separat matplats, med beige väggar och betonggolv
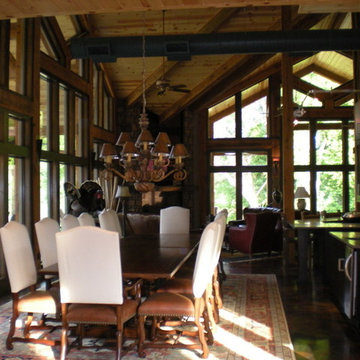
River view house plans and all construction supervision by Howard Shannon of Shannon Design. Project management and interior design by Claudia Shannon of Shannon Design.
All photos by Claudia Shannon
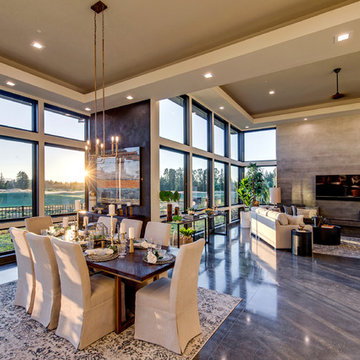
Stephen Fiddes
Foto på en mellanstor funkis matplats med öppen planlösning, med betonggolv, grått golv och beige väggar
Foto på en mellanstor funkis matplats med öppen planlösning, med betonggolv, grått golv och beige väggar
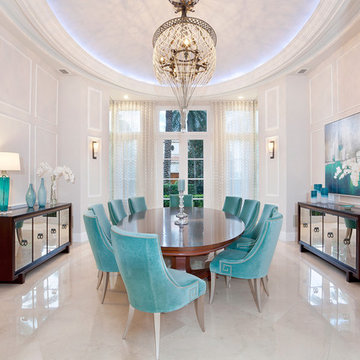
Inredning av en klassisk stor separat matplats, med beige väggar, betonggolv och beiget golv
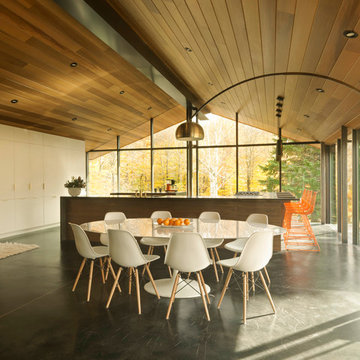
A full renovation of a 5,000 sq ft. Ski Home in Stowe, Vermont.
Inspiration för en funkis matplats, med beige väggar, betonggolv, en standard öppen spis, en spiselkrans i sten och svart golv
Inspiration för en funkis matplats, med beige väggar, betonggolv, en standard öppen spis, en spiselkrans i sten och svart golv
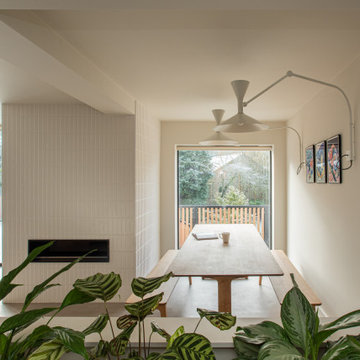
An open plan kitchen, dining and living area in a family home in Loughton, Essex. The space is calming, serene and Scandinavian in style.
The elm dining table and benches were made bespoke by Gavin Coyle Studio and the statement wall lights above are Lampe de Marseille.
The chimney breast around the bioethanol fire is clad with tiles from Parkside which have a chamfer to add texture and interest.
The cream boucle armchair is by Zara Home.
The biophilic design included bespoke planting low level dividing walls to create separation between the zones and add some greenery. Garden views can be seen throughout due to the large scale glazing.
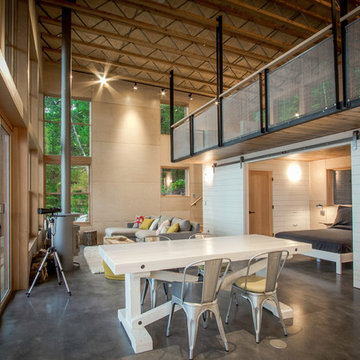
Bild på en mellanstor industriell matplats med öppen planlösning, med beige väggar, betonggolv, en hängande öppen spis, en spiselkrans i metall och grått golv
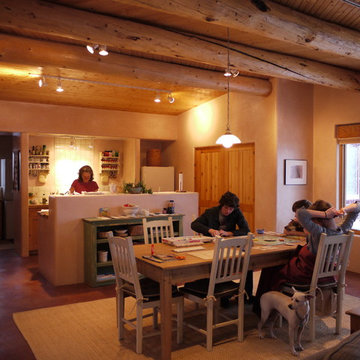
Morningside Architects, LLP
Contractor: Lawrence Martinez
Photographer: Timothy Schorre
Klassisk inredning av ett mellanstort kök med matplats, med beige väggar och betonggolv
Klassisk inredning av ett mellanstort kök med matplats, med beige väggar och betonggolv
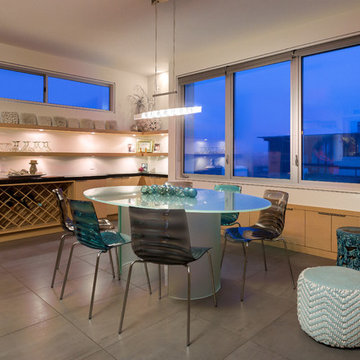
Clark Dugger Photography
Inspiration för ett mellanstort funkis kök med matplats, med beige väggar, betonggolv och grått golv
Inspiration för ett mellanstort funkis kök med matplats, med beige väggar, betonggolv och grått golv
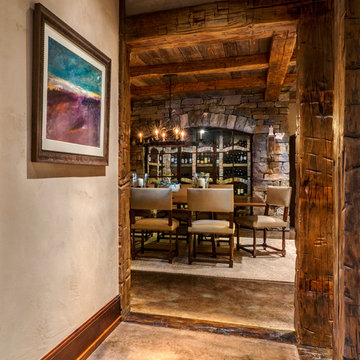
Inspiration för stora rustika separata matplatser, med beige väggar, betonggolv, en öppen hörnspis, en spiselkrans i sten och brunt golv
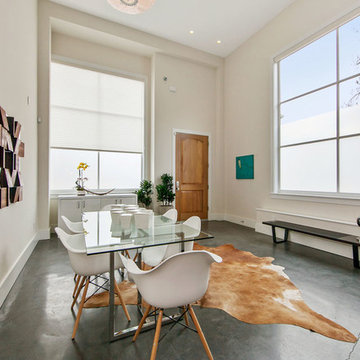
Open House Photography
Exempel på en modern matplats, med beige väggar och betonggolv
Exempel på en modern matplats, med beige väggar och betonggolv
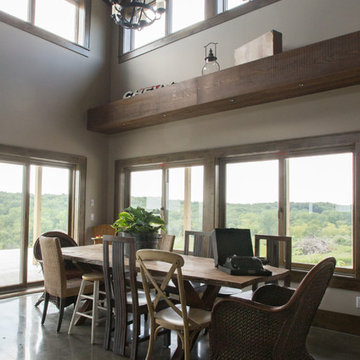
A beautiful dining area overlooks miles of green. Heavy use of rustic wood is a theme throughout the structure of the cabin. A custom built wood-slab table follows suite.
---
Project by Wiles Design Group. Their Cedar Rapids-based design studio serves the entire Midwest, including Iowa City, Dubuque, Davenport, and Waterloo, as well as North Missouri and St. Louis.
For more about Wiles Design Group, see here: https://wilesdesigngroup.com/
699 foton på matplats, med beige väggar och betonggolv
5
