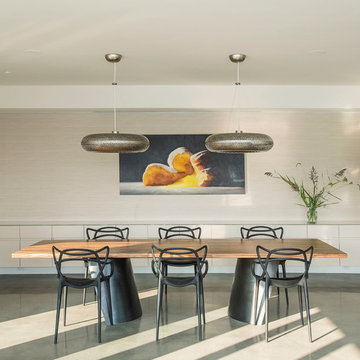699 foton på matplats, med beige väggar och betonggolv
Sortera efter:
Budget
Sortera efter:Populärt i dag
121 - 140 av 699 foton
Artikel 1 av 3
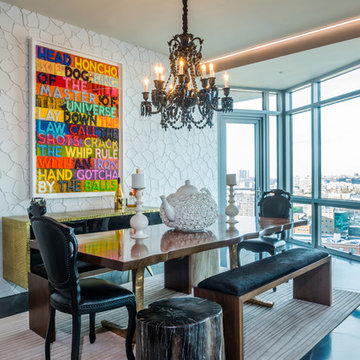
dining room
photo by Gerard Garcia
Inspiration för en mellanstor funkis matplats med öppen planlösning, med beige väggar, betonggolv och svart golv
Inspiration för en mellanstor funkis matplats med öppen planlösning, med beige väggar, betonggolv och svart golv
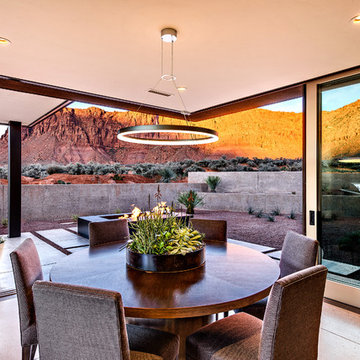
Inredning av en klassisk mellanstor matplats med öppen planlösning, med beige väggar, betonggolv och beiget golv
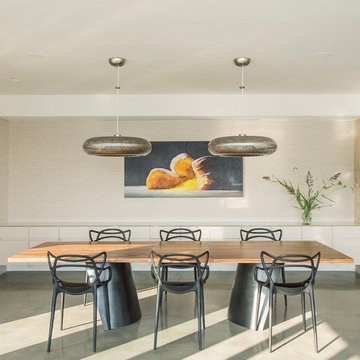
photos by Matthew Williams
Foto på en stor funkis separat matplats, med beige väggar och betonggolv
Foto på en stor funkis separat matplats, med beige väggar och betonggolv
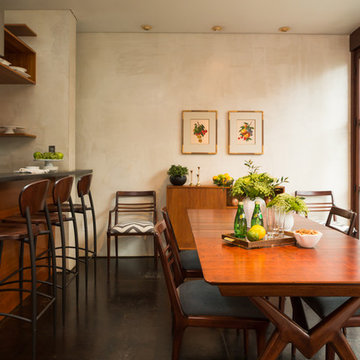
© David Papazian
Idéer för att renovera ett mellanstort funkis kök med matplats, med betonggolv och beige väggar
Idéer för att renovera ett mellanstort funkis kök med matplats, med betonggolv och beige väggar
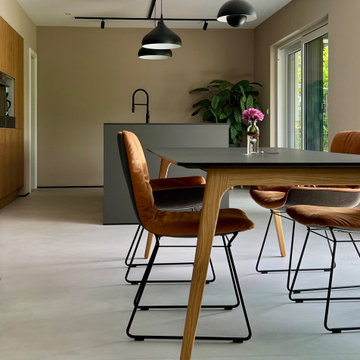
Art of Surface präsentiert ein beeindruckendes Projekt, das ein stimmiges Farbkonzept perfekt mit moderner Handwerkskunst und edlen Materialien kombiniert. Unsere Experten haben einen fugenlosen Boden in Betonoptik geschaffen, der sowohl optisch als auch funktional überzeugt. Dieser einzigartige Bodenbelag, der im persönlichen Wunschfarbton des Kunden realisiert wurde, verleiht dem Raum eine zeitlose Eleganz und eine besondere Atmosphäre.
Durch die Kombination von Struktur und Textur schafft unser Team von Art of Surface einen nahtlosen Übergang zwischen verschiedenen Oberflächen, sodass der Raum ein harmonisches Ganzes bildet. Unsere Handwerkskunst zeigt sich in jedem Detail, von der sorgfältigen Auswahl des Farbtons bis zur makellosen Ausführung des fugenlosen Bodens. Dieses Projekt veranschaulicht unsere Leidenschaft für Design und Oberflächengestaltung und unser Engagement dafür, Räume zu kreieren, die ästhetisch ansprechend und technisch innovativ sind.
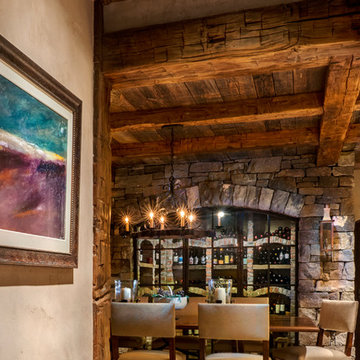
Rustik inredning av en stor separat matplats, med beige väggar, betonggolv, en öppen hörnspis, en spiselkrans i sten och brunt golv
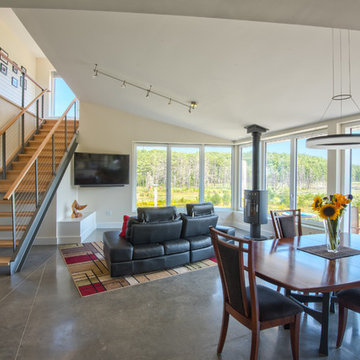
Context
Norbert and Robin had dreamed of retiring in a Passive House-certified home overlooking the Lubberland Creek Preserve in Southeastern New Hampshire, and they’d done their homework. They were interested in using four integrated Zehnder America (www.zehnderamerica.com) technologies to make the 1,900 square foot home extremely energy efficient.
They didn’t miss any opportunity to innovate or raise the bar on sustainable design. Our goals were focused on guaranteeing their comfort in every season, saving them money on a fixed income, and reducing the home’s overall impact on the environment as much as possible.
Response
The home faces directly south and captures sunlight all winter under tall and vaulted ceilings and a continuous band of slim-lined, Italian triple-pane windows and doors that provide gorgeous views of the wild preserve. A second-story office nook and clerestory provide even deeper views, with a little more privacy.
Zehnder, which previously sold its innovative products only in Europe, took on the project as a test house. We designed around Zehnder’s vent-based systems, including a geothermal heat loop that heats and cools incoming air, a heat pump cooling system, electric towel-warmer radiators in the bathrooms, and a highly efficient energy recovery ventilator, which recycles heat and minimizes the need for air conditioning. The house effectively has no conventional heating system—and doesn’t need it. We also looked for efficiencies and smart solutions everywhere, from the lights to the windows to the insulation.
The kitchen exhaust hood eliminates, cleans, and recirculates cooking fumes in the home’s unique kitchen, custom-designed to match the ways Norbert likes to prepare meals. There are several countertop heights so they can prep and clean comfortably, and the eat-in kitchen also has two seating heights so people can sit and socialize while they’re working on dinner. An adjacent screened porch greets guests and opens to the view.
A roof-mounted solar system helps to ensure that the home generates more energy than it consumes—helped by features such as a heat pump water heater, superinsulation, LED lights and a polished concrete floor that helps regulate indoor temperatures.
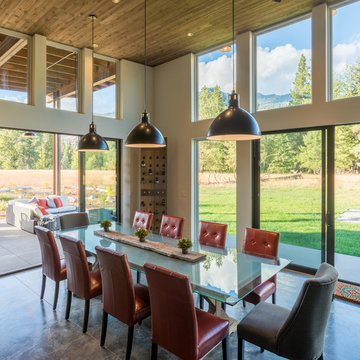
Photography by Lucas Henning.
Rustik inredning av ett mellanstort kök med matplats, med beige väggar, betonggolv och beiget golv
Rustik inredning av ett mellanstort kök med matplats, med beige väggar, betonggolv och beiget golv
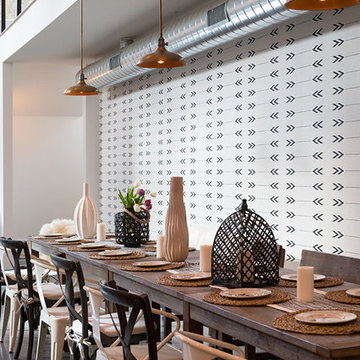
Marcell Puzsar, Brightroom Photography
Idéer för stora industriella kök med matplatser, med beige väggar, betonggolv, en bred öppen spis och en spiselkrans i metall
Idéer för stora industriella kök med matplatser, med beige väggar, betonggolv, en bred öppen spis och en spiselkrans i metall
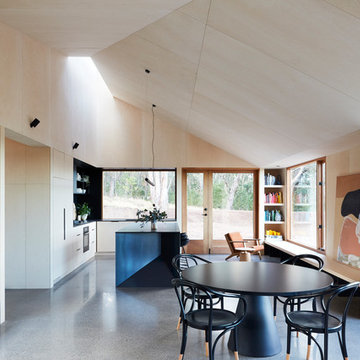
Idéer för ett modernt kök med matplats, med beige väggar, betonggolv och grått golv
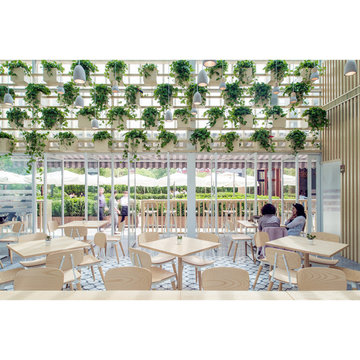
Cafe 27 is a puts all of its energy into healthy living and eating. As such it was important to reinforce sustainable building practices convey Cafe 27's high standard for fresh, healthy and quality ingredients in their offerings through the architecture.
The cafe is retrofit of an existing glass greenhouse structure. As a result the new cafe was imagined as an inside-out garden pavilion; wherein all the elements of a garden pavilion were placed inside a passively controlled greenhouse that connects with its surroundings.
A number of elements simultaneously defined the architectural expression and interior environmental experience. A green-wall passively purifies Beijing's polluted air as it makes its way inside. A massive ceramic bar with pastry display anchors the interior seating arrangement. Combined with the terrazzo flooring, it creates a thermal mass that gradually and passively heats the space in the winter. In the summer the exterior wood trellis shades the glass structure reducing undesirable heat gain, while diffusing direct sunlight to create a thermally comfortable and optically dramatic space inside. Completing the interior, a pixilated hut-like elevation clad in Ash batons provides acoustic baffling while housing a pastry kitchen (visible through a large glass pane), the mechanical system, the public restrooms and dry storage. Finally, the interior and exterior are connected through a series pivoting doors further blurring the boundary between the indoor and outdoor experience of the cafe.
These ecologically sound devices not only reduced the carbon footprint of the cafe but also enhanced the experience of being in a garden-like interior. All the while the shed-like form clad in natural materials with hanging gardens provides a strong identity for the Cafe 27 flagship.
AWARDS
Restaurant & Bar Design Awards | London
A&D Trophy Awards | Hong Kong
PUBLISHED
Mercedes Benz Beijing City Guide
Dezeen | London
Cafe Plus | Images Publishers, Australia
Interiors | Seoul
KNSTRCT | New York
Inhabitat | San Francisco
Architectural Digest | Beijing
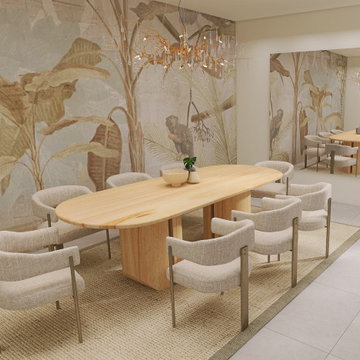
Modern inredning av en stor matplats med öppen planlösning, med beige väggar, betonggolv och grått golv
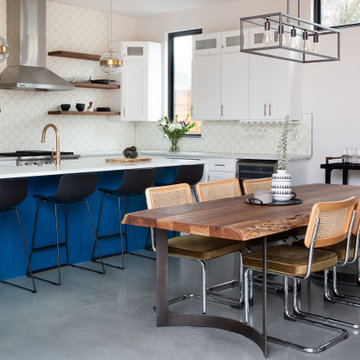
Our Austin studio chose mid-century modern furniture, bold colors, and unique textures to give this home a young, fresh look:
---
Project designed by Sara Barney’s Austin interior design studio BANDD DESIGN. They serve the entire Austin area and its surrounding towns, with an emphasis on Round Rock, Lake Travis, West Lake Hills, and Tarrytown.
For more about BANDD DESIGN, click here: https://bandddesign.com/
To learn more about this project, click here: https://bandddesign.com/mid-century-modern-home-austin/
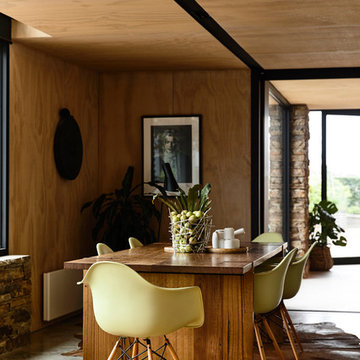
Exempel på en modern matplats, med beige väggar, betonggolv och grått golv

Dining Room view of the Reimers Rd. Residence. Construction by Ameristar Remodeling & Roofing. Photography by Andrea Calo.
Inspiration för ett stort funkis kök med matplats, med beige väggar, betonggolv, en standard öppen spis, en spiselkrans i sten och grått golv
Inspiration för ett stort funkis kök med matplats, med beige väggar, betonggolv, en standard öppen spis, en spiselkrans i sten och grått golv
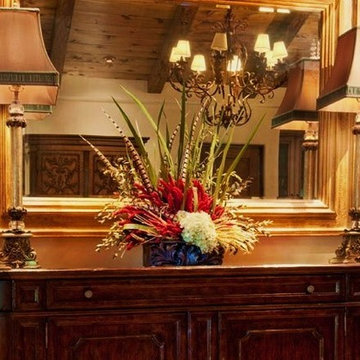
Artitalia table; Custom carved chest on stand; Collection Reproduction buffet; Fremarc Design Barcelona chairs with leather seats and Italian chenille backs; Custom window treatments in Italian embroidered silk; Pindler & Pindler tassel tiebacks; Brimarc Inc. hardware.
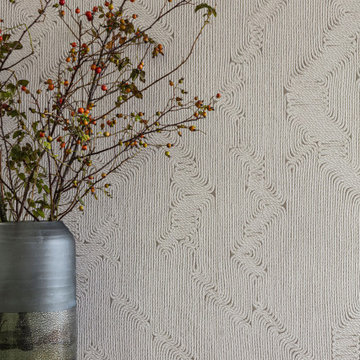
A textured wallpaper by Arte decks the hall & dining room walls.
Modern inredning av en stor matplats, med beige väggar, betonggolv och brunt golv
Modern inredning av en stor matplats, med beige väggar, betonggolv och brunt golv
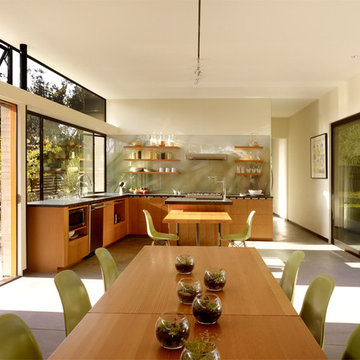
Photography by Matthew Millman
Exempel på ett mellanstort modernt kök med matplats, med betonggolv, beige väggar och grått golv
Exempel på ett mellanstort modernt kök med matplats, med betonggolv, beige väggar och grått golv
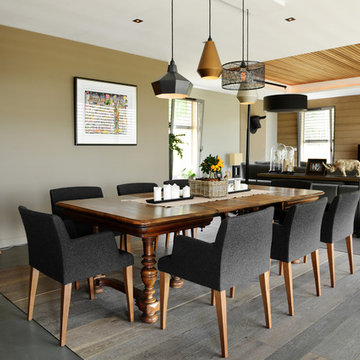
© Christel Mauve Photographe pour Chapisol
Modern inredning av en mellanstor matplats med öppen planlösning, med beige väggar och betonggolv
Modern inredning av en mellanstor matplats med öppen planlösning, med beige väggar och betonggolv
699 foton på matplats, med beige väggar och betonggolv
7
