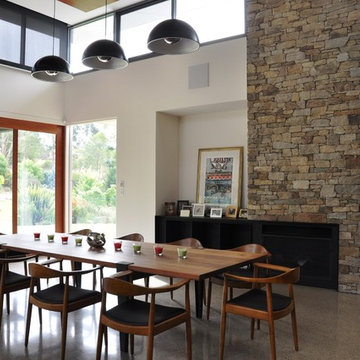699 foton på matplats, med beige väggar och betonggolv
Sortera efter:
Budget
Sortera efter:Populärt i dag
161 - 180 av 699 foton
Artikel 1 av 3
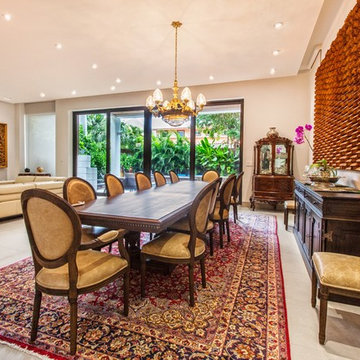
Idéer för en stor modern matplats med öppen planlösning, med beige väggar, betonggolv och grått golv
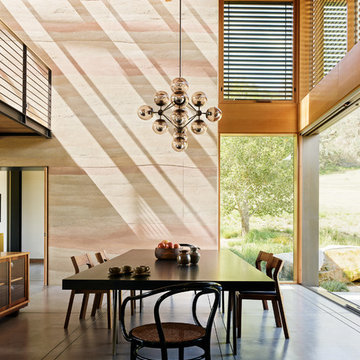
Joe Fletcher
Inredning av en modern matplats, med beige väggar och betonggolv
Inredning av en modern matplats, med beige väggar och betonggolv
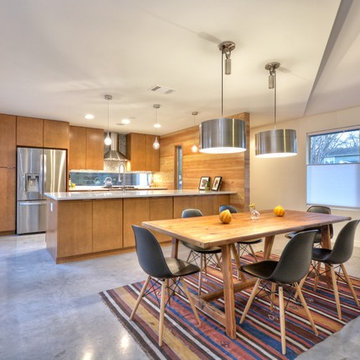
A 43” diameter heritage pecan guided the plan of this neighborhood-scaled, modestly-priced, single-story, L-shaped house. In Austin’s seemingly perpetual drought, the goal was to create a symbiotic relationship between house and tree: to complement, not combat each other. The roof’s east/west parallel ridges create a valley directly across from the base, where water is collected at a grate, nourishing the tree. The roof also maximizes south facing surfaces, elevated at 15 degrees for future solar collection. The open, public spaces of the home maximize the north-south light. The private zone of the bedrooms and bathrooms include a generous gallery; its angled walls and large sliding doors are faceted about the tree. The pecan becomes a central focus for indoor and outdoor living, participating in the house in both plan and section. The design welcomes and nurtures the tree as integral to its success. Photo Credit: Chris Diaz
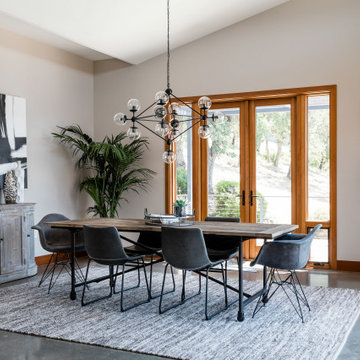
Inredning av en klassisk matplats med öppen planlösning, med beige väggar, betonggolv och grått golv
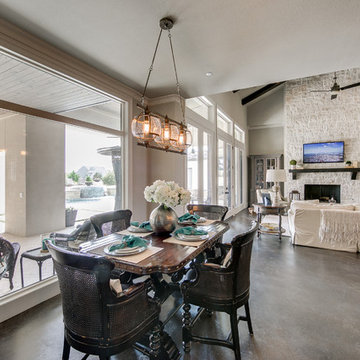
Klassisk inredning av en stor matplats med öppen planlösning, med beige väggar och betonggolv
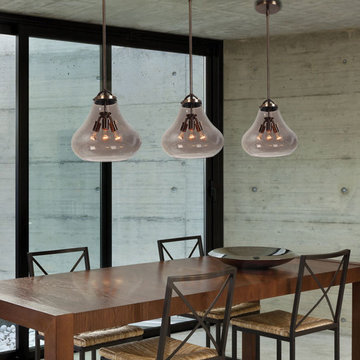
Contemporary Dining Area with Access Lighting Three Light Traditional Style Pendant sleek medium wood table and iron chairs and natural wood walls.
Exempel på ett stort klassiskt kök med matplats, med beige väggar och betonggolv
Exempel på ett stort klassiskt kök med matplats, med beige väggar och betonggolv
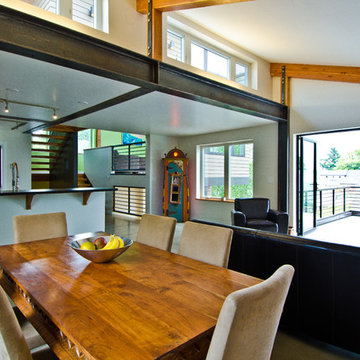
A Northwest Modern, 5-Star Builtgreen, energy efficient, panelized, custom residence using western red cedar for siding and soffits.
Idéer för att renovera en stor funkis matplats med öppen planlösning, med beige väggar och betonggolv
Idéer för att renovera en stor funkis matplats med öppen planlösning, med beige väggar och betonggolv
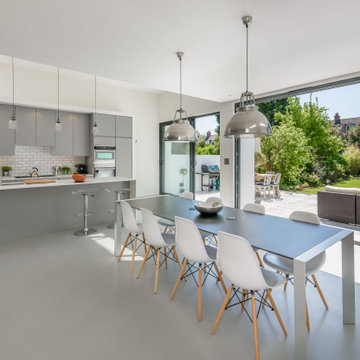
Bild på ett funkis kök med matplats, med beige väggar, betonggolv och grått golv
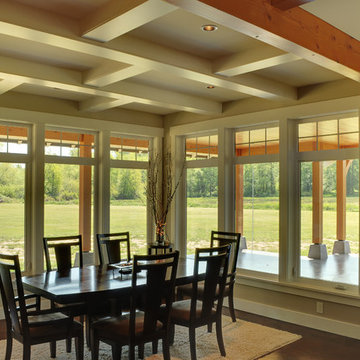
Open concept dining room with soffited ceiling, recessed can lighting, exposed fir beams, acid washed concrete floors, and extra tall windows with overhead mullions for added aesthetics. Dining room also includes access to exterior wrap around porch.
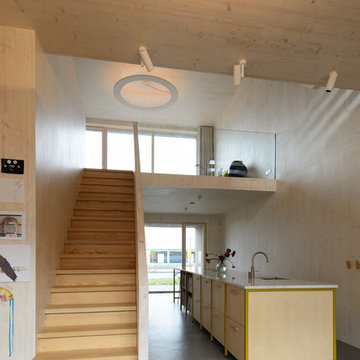
Allard van der Hoek
Inspiration för ett mellanstort funkis kök med matplats, med beige väggar, betonggolv och grått golv
Inspiration för ett mellanstort funkis kök med matplats, med beige väggar, betonggolv och grått golv
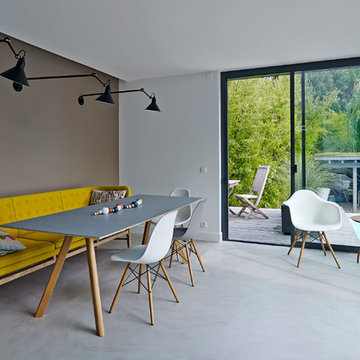
Ayant pour mission les travaux d’extension d’un pavillon, nous avons su à travers ce projet profiter de notre expertise et répondre aux besoins du client.
Un gros challenge, l’extension à réaliser est en limite de propriété enclavée entre la maison et le garage.
Les fondations isolées (puits busées) ont été réalisées par nos équipes. La présence de la nappe a nécessité la mise en place de buses béton afin de stabiliser les fouilles.
L’extension accueille la nouvelle cuisine et un salon dans un style très contemporain (béton ciré et grande baies vitrées).
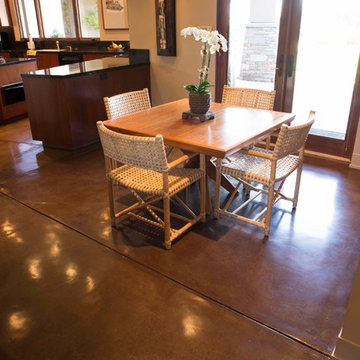
What a perfect juxtaposition has the light tan wooden coffee table and chairs on top of the warm Dark Walnut Acid stained floors all speaking to a warm and calm ambience.
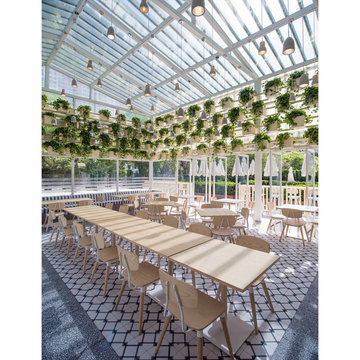
Cafe 27 is a puts all of its energy into healthy living and eating. As such it was important to reinforce sustainable building practices convey Cafe 27's high standard for fresh, healthy and quality ingredients in their offerings through the architecture.
The cafe is retrofit of an existing glass greenhouse structure. As a result the new cafe was imagined as an inside-out garden pavilion; wherein all the elements of a garden pavilion were placed inside a passively controlled greenhouse that connects with its surroundings.
A number of elements simultaneously defined the architectural expression and interior environmental experience. A green-wall passively purifies Beijing's polluted air as it makes its way inside. A massive ceramic bar with pastry display anchors the interior seating arrangement. Combined with the terrazzo flooring, it creates a thermal mass that gradually and passively heats the space in the winter. In the summer the exterior wood trellis shades the glass structure reducing undesirable heat gain, while diffusing direct sunlight to create a thermally comfortable and optically dramatic space inside. Completing the interior, a pixilated hut-like elevation clad in Ash batons provides acoustic baffling while housing a pastry kitchen (visible through a large glass pane), the mechanical system, the public restrooms and dry storage. Finally, the interior and exterior are connected through a series pivoting doors further blurring the boundary between the indoor and outdoor experience of the cafe.
These ecologically sound devices not only reduced the carbon footprint of the cafe but also enhanced the experience of being in a garden-like interior. All the while the shed-like form clad in natural materials with hanging gardens provides a strong identity for the Cafe 27 flagship.
AWARDS
Restaurant & Bar Design Awards | London
A&D Trophy Awards | Hong Kong
PUBLISHED
Mercedes Benz Beijing City Guide
Dezeen | London
Cafe Plus | Images Publishers, Australia
Interiors | Seoul
KNSTRCT | New York
Inhabitat | San Francisco
Architectural Digest | Beijing
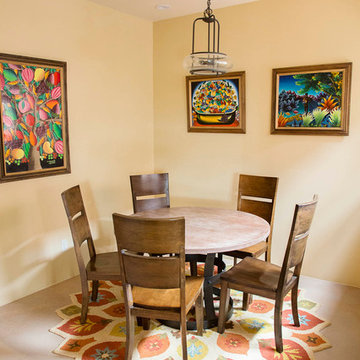
Inspiration för ett mellanstort funkis kök med matplats, med beige väggar, betonggolv och beiget golv
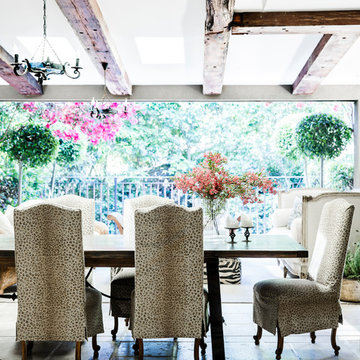
Maree Homer Photography
Exempel på ett stort klassiskt kök med matplats, med beige väggar, betonggolv och grått golv
Exempel på ett stort klassiskt kök med matplats, med beige väggar, betonggolv och grått golv
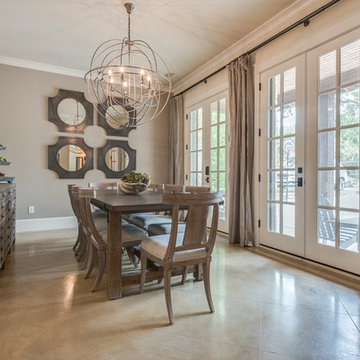
The french doors in this formal dining room are softly accented with linen draperies and helps bring balance to the room. The large over-sized sphere chandelier is dramatic but no over bearing making this a great entertaining space. Photo Credit Mod Town Realty
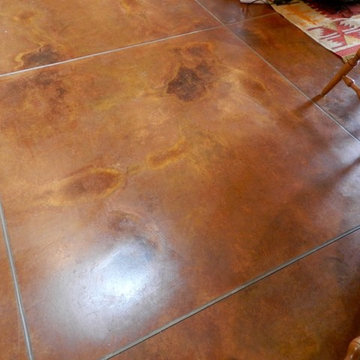
F. John LaBarba
Idéer för ett mellanstort eklektiskt kök med matplats, med beige väggar och betonggolv
Idéer för ett mellanstort eklektiskt kök med matplats, med beige väggar och betonggolv
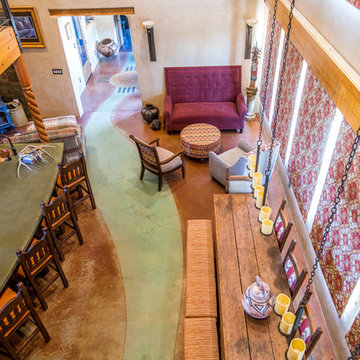
The open concept living, dining and kitchen areas preserve views of the home with motorized roman shades to maintain the internal temperature in this passive solar home.
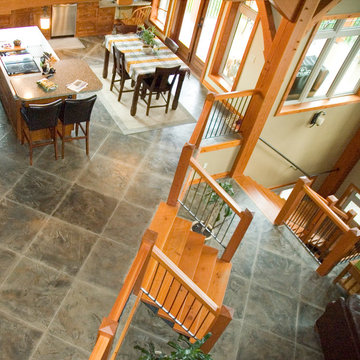
This 4000 square foot timer frame home in Revelstoke was coated entirely with a Stylestone concrete flooring overlay to replicate a tile the owner liked. This is a 30" x 30" pattern.
699 foton på matplats, med beige väggar och betonggolv
9
