671 foton på matplats, med beige väggar och en spiselkrans i tegelsten
Sortera efter:Populärt i dag
81 - 100 av 671 foton
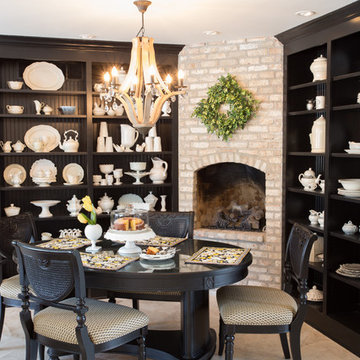
Dan Bernskoetter Photography
Exempel på en mellanstor klassisk matplats med öppen planlösning, med beige väggar, klinkergolv i porslin, en standard öppen spis, en spiselkrans i tegelsten och beiget golv
Exempel på en mellanstor klassisk matplats med öppen planlösning, med beige väggar, klinkergolv i porslin, en standard öppen spis, en spiselkrans i tegelsten och beiget golv
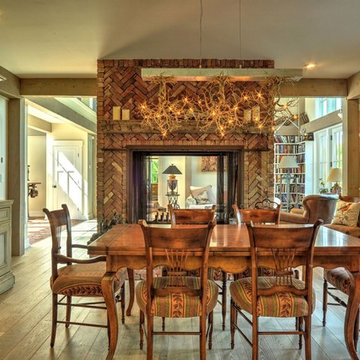
Barn House Dining Room
Chris Foster Photography
Inspiration för ett stort lantligt kök med matplats, med beige väggar, ljust trägolv, en dubbelsidig öppen spis, en spiselkrans i tegelsten och brunt golv
Inspiration för ett stort lantligt kök med matplats, med beige väggar, ljust trägolv, en dubbelsidig öppen spis, en spiselkrans i tegelsten och brunt golv
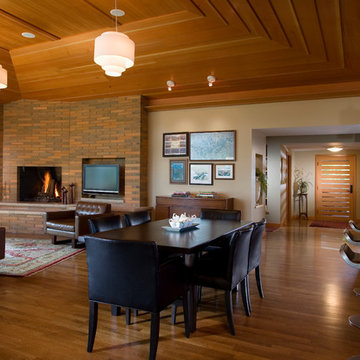
Photography by Andrea Rugg
Inredning av en modern stor matplats med öppen planlösning, med en spiselkrans i tegelsten, beige väggar, ljust trägolv och en öppen hörnspis
Inredning av en modern stor matplats med öppen planlösning, med en spiselkrans i tegelsten, beige väggar, ljust trägolv och en öppen hörnspis
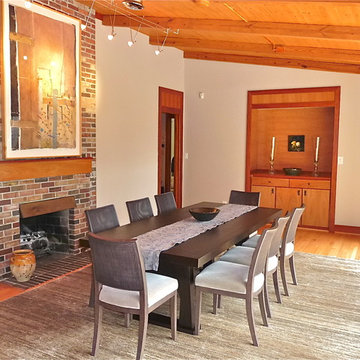
Dining Room in Mountain Brook
Idéer för att renovera en funkis matplats, med beige väggar, mellanmörkt trägolv, en standard öppen spis och en spiselkrans i tegelsten
Idéer för att renovera en funkis matplats, med beige väggar, mellanmörkt trägolv, en standard öppen spis och en spiselkrans i tegelsten
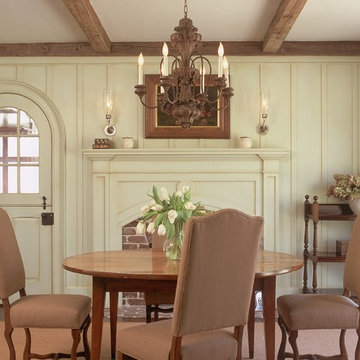
Foto på en vintage matplats, med beige väggar, en standard öppen spis och en spiselkrans i tegelsten
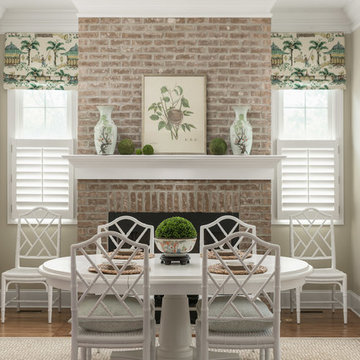
Fireside dining area for Chattanooga clients with Chinoiserie inspired accents.
Morgan Nowland Photography
Inredning av en lantlig mellanstor matplats, med beige väggar, mellanmörkt trägolv, en standard öppen spis, en spiselkrans i tegelsten och brunt golv
Inredning av en lantlig mellanstor matplats, med beige väggar, mellanmörkt trägolv, en standard öppen spis, en spiselkrans i tegelsten och brunt golv
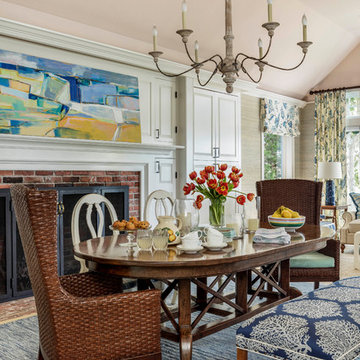
The clients wanted an elegant, sophisticated, and comfortable style that served their lives but also required a design that would preserve and enhance various existing details. To modernize the interior, we looked to the home's gorgeous water views, bringing in colors and textures that related to sand, sea, and sky.
Project designed by Boston interior design studio Dane Austin Design. They serve Boston, Cambridge, Hingham, Cohasset, Newton, Weston, Lexington, Concord, Dover, Andover, Gloucester, as well as surrounding areas.
For more about Dane Austin Design, click here: https://daneaustindesign.com/
To learn more about this project, click here:
https://daneaustindesign.com/oyster-harbors-estate
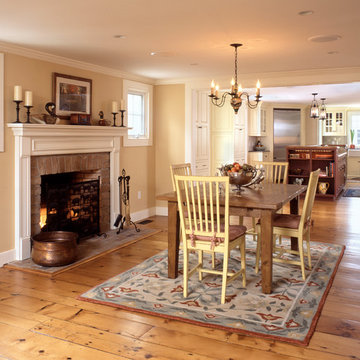
Maggie Cole Photography
Foto på en mellanstor lantlig matplats, med beige väggar, ljust trägolv, en standard öppen spis och en spiselkrans i tegelsten
Foto på en mellanstor lantlig matplats, med beige väggar, ljust trägolv, en standard öppen spis och en spiselkrans i tegelsten
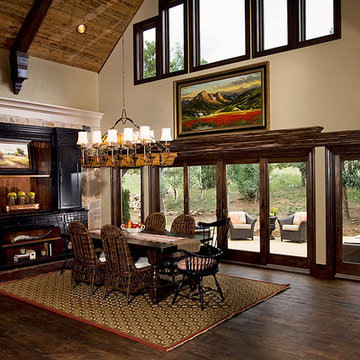
Dining room with double French-wood Gliding Patio doors. Renewal by Andersen custom stains all woodwork to match the rest of your home
Exempel på en mycket stor klassisk matplats med öppen planlösning, med beige väggar, mörkt trägolv, en spiselkrans i tegelsten och en dubbelsidig öppen spis
Exempel på en mycket stor klassisk matplats med öppen planlösning, med beige väggar, mörkt trägolv, en spiselkrans i tegelsten och en dubbelsidig öppen spis
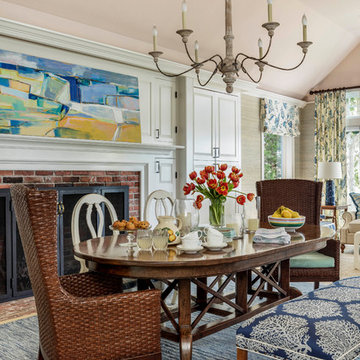
When this 6,000-square-foot vacation home suffered water damage in its family room, the homeowners decided it was time to update the interiors at large. They wanted an elegant, sophisticated, and comfortable style that served their lives but also required a design that would preserve and enhance various existing details.
To begin, we focused on the timeless and most interesting aspects of the existing design. Details such as Spanish tile floors in the entry and kitchen were kept, as were the dining room's spirited marine-blue combed walls, which were refinished to add even more depth. A beloved lacquered linen coffee table was also incorporated into the great room's updated design.
To modernize the interior, we looked to the home's gorgeous water views, bringing in colors and textures that related to sand, sea, and sky. In the great room, for example, textured wall coverings, nubby linen, woven chairs, and a custom mosaic backsplash all refer to the natural colors and textures just outside. Likewise, a rose garden outside the master bedroom and study informed color selections there. We updated lighting and plumbing fixtures and added a mix of antique and new furnishings.
In the great room, seating and tables were specified to fit multiple configurations – the sofa can be moved to a window bay to maximize summer views, for example, but can easily be moved by the fireplace during chillier months.
Project designed by Boston interior design Dane Austin Design. Dane serves Boston, Cambridge, Hingham, Cohasset, Newton, Weston, Lexington, Concord, Dover, Andover, Gloucester, as well as surrounding areas.
For more about Dane Austin Design, click here: https://daneaustindesign.com/
To learn more about this project, click here:
https://daneaustindesign.com/oyster-harbors-estate
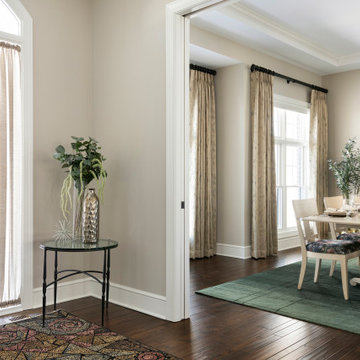
This new construction client had a vision of creating an updated Victorian inspired home. From the exterior through the interior, a formal story is told through luxurious fabrics, rich color tones and detail galore.
The formal dining area off of the entry features custom velvet drapery panels, velvet dining chair seats, a hand-glazed cream painted table/chairs, a brick fireplace and a mantel suited for custom artwork. The cream table brings in a playful twist to the space.
Construction and finishes selections by Cuddigan Custom Builders.
Photography by Spacecrafting
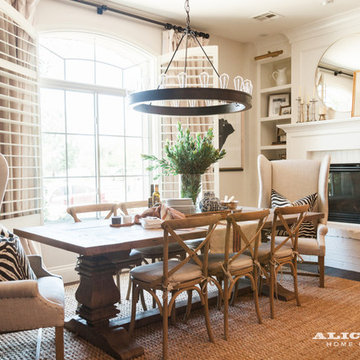
Ace and Whim
Bild på ett mellanstort vintage kök med matplats, med beige väggar, mörkt trägolv, en bred öppen spis, en spiselkrans i tegelsten och brunt golv
Bild på ett mellanstort vintage kök med matplats, med beige väggar, mörkt trägolv, en bred öppen spis, en spiselkrans i tegelsten och brunt golv
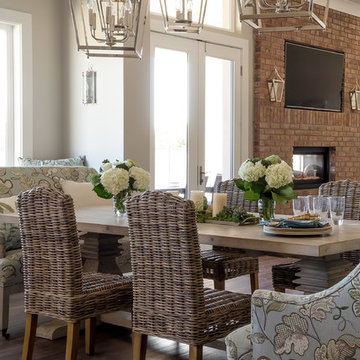
The dining area has a clear view to the living room and the two sided brick clad fireplace. The windowseat provides storage for children's art supplies and story books. n Multiple lantern pendants add whimsy.

This custom built 2-story French Country style home is a beautiful retreat in the South Tampa area. The exterior of the home was designed to strike a subtle balance of stucco and stone, brought together by a neutral color palette with contrasting rust-colored garage doors and shutters. To further emphasize the European influence on the design, unique elements like the curved roof above the main entry and the castle tower that houses the octagonal shaped master walk-in shower jutting out from the main structure. Additionally, the entire exterior form of the home is lined with authentic gas-lit sconces. The rear of the home features a putting green, pool deck, outdoor kitchen with retractable screen, and rain chains to speak to the country aesthetic of the home.
Inside, you are met with a two-story living room with full length retractable sliding glass doors that open to the outdoor kitchen and pool deck. A large salt aquarium built into the millwork panel system visually connects the media room and living room. The media room is highlighted by the large stone wall feature, and includes a full wet bar with a unique farmhouse style bar sink and custom rustic barn door in the French Country style. The country theme continues in the kitchen with another larger farmhouse sink, cabinet detailing, and concealed exhaust hood. This is complemented by painted coffered ceilings with multi-level detailed crown wood trim. The rustic subway tile backsplash is accented with subtle gray tile, turned at a 45 degree angle to create interest. Large candle-style fixtures connect the exterior sconces to the interior details. A concealed pantry is accessed through hidden panels that match the cabinetry. The home also features a large master suite with a raised plank wood ceiling feature, and additional spacious guest suites. Each bathroom in the home has its own character, while still communicating with the overall style of the home.
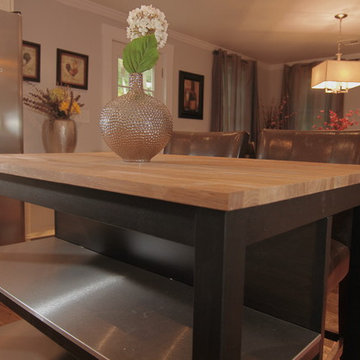
John Dellanno
Inspiration för ett litet vintage kök med matplats, med beige väggar, mörkt trägolv och en spiselkrans i tegelsten
Inspiration för ett litet vintage kök med matplats, med beige väggar, mörkt trägolv och en spiselkrans i tegelsten
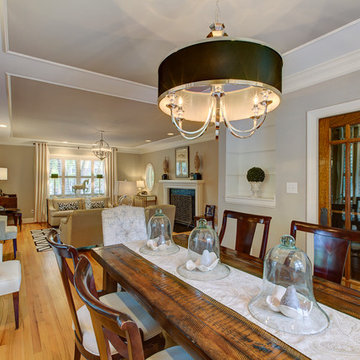
Idéer för en mellanstor klassisk matplats med öppen planlösning, med beige väggar, ljust trägolv, en spiselkrans i tegelsten och brunt golv

Idéer för en maritim separat matplats, med beige väggar, ljust trägolv, en dubbelsidig öppen spis och en spiselkrans i tegelsten

Inspiration för mycket stora amerikanska matplatser, med beige väggar, en standard öppen spis och en spiselkrans i tegelsten
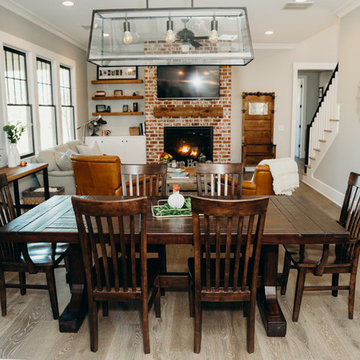
Family oriented farmhouse with board and batten siding, shaker style cabinetry, brick accents, and hardwood floors. Separate entrance from garage leading to a functional, one-bedroom in-law suite.
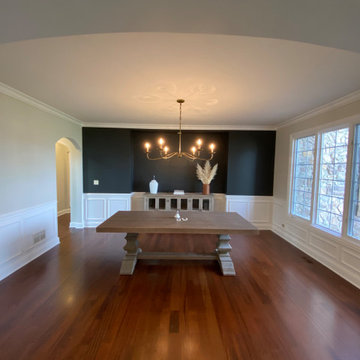
Prepared
Painted the Walls, Baseboard, Wainscot, Posts and Window Frames
Wall Color In: Benjamin Moore Pale Oak OC-20
Accent Wall Color in: Benjamin Moore Wrought Iron
2124-10
671 foton på matplats, med beige väggar och en spiselkrans i tegelsten
5