671 foton på matplats, med beige väggar och en spiselkrans i tegelsten
Sortera efter:
Budget
Sortera efter:Populärt i dag
161 - 180 av 671 foton
Artikel 1 av 3
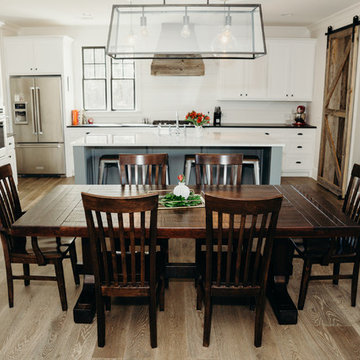
Family oriented farmhouse with board and batten siding, shaker style cabinetry, brick accents, and hardwood floors. Separate entrance from garage leading to a functional, one-bedroom in-law suite.
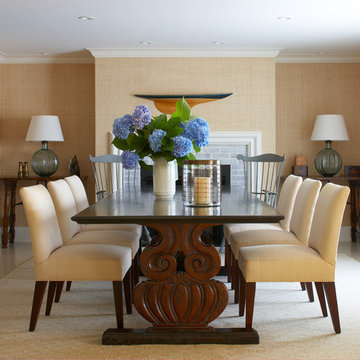
Exempel på en mellanstor klassisk separat matplats, med beige väggar, klinkergolv i porslin, en standard öppen spis, en spiselkrans i tegelsten och beiget golv
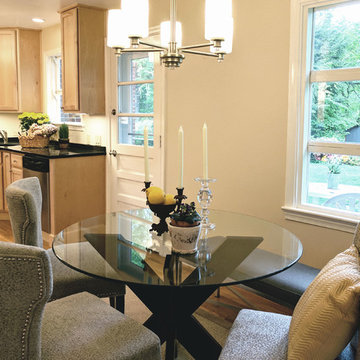
Dana Lehmer
Klassisk inredning av ett mellanstort kök med matplats, med beige väggar, ljust trägolv, en standard öppen spis och en spiselkrans i tegelsten
Klassisk inredning av ett mellanstort kök med matplats, med beige väggar, ljust trägolv, en standard öppen spis och en spiselkrans i tegelsten
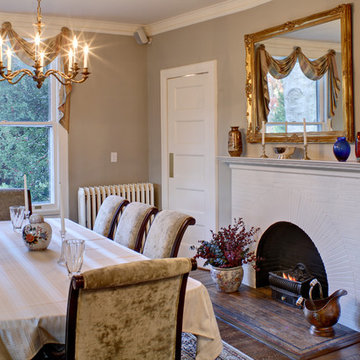
Inspiration för klassiska separata matplatser, med en standard öppen spis, en spiselkrans i tegelsten, beige väggar och mörkt trägolv
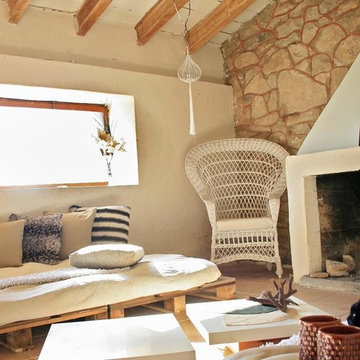
Marta Guillem El proyecto consistía en convertir un refugio de cazadores en una bonita casa de campo. La propiedad pertenecía a los abuelos de nuestros clientes, situada en la cima de una montaña, convertía el lugar en un sitio privilegiado por sus vistas al mar en los días claros, su hermosa vegetación y su privacidad al no tener vecinos en un par de kilómetros.
Las premisas que se nos plantearon a la hora de realizar el proyecto es la de convertir el espacio en un lugar de descanso, de relax, para desconectar del estrés de la ciudad, un espacio de calma para compartir unos buenos momentos junto a su familia y a sus amigos. El presupuesto debía ser mínimo, no se debía modificar nada de la estructura ni del exterior, la zonificación debía constar de una habitación de matrimonio, una cocina, una zona de comer y una zona chill out cerca de la chimenea.
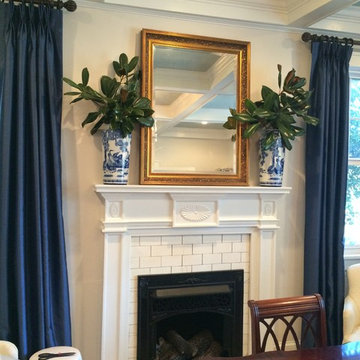
Exempel på en mellanstor klassisk separat matplats, med beige väggar, en standard öppen spis, en spiselkrans i tegelsten och mellanmörkt trägolv
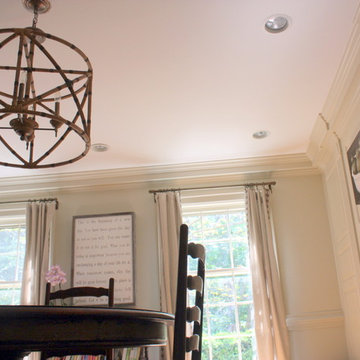
Updated traditional dining room to be used as a multi purpose eating, homework, reading, mud room/storage area. Custom, made in the US, storage benches provide a home for backpacks, homework and more. Sunbrella covered dining chairs are kid friendly. Dash & Albert indoor/outdoor rug by Bunny Williams is pet and kid friendly and perfect for dining spaces. Wall color is Jute by Benjamin Moore. Palm Beach chandelier by Currey & Company. Reupholstered chair cushion fabric by Lee Industries. Window panels by Lacefield Designs. Art quote by Sugarboo Designs.
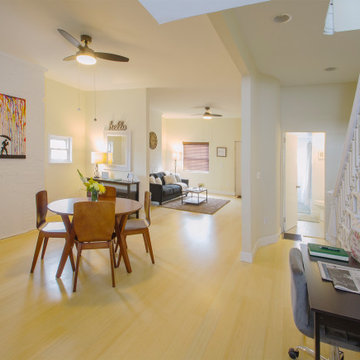
Inredning av en modern matplats med öppen planlösning, med beige väggar, bambugolv, en spiselkrans i tegelsten och beiget golv
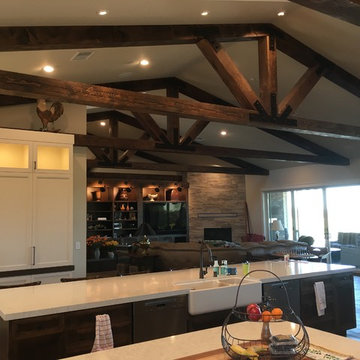
Idéer för en stor rustik matplats med öppen planlösning, med beige väggar, mellanmörkt trägolv, en öppen hörnspis, en spiselkrans i tegelsten och brunt golv
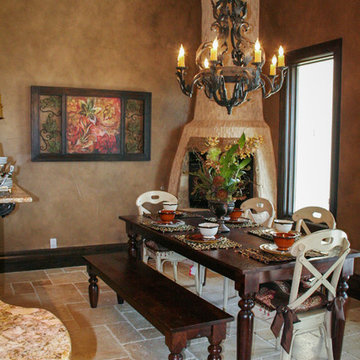
- Design by Jeff Overman at Overman Custom Design
www.austinhomedesigner.com
@overmancustomdesign
- Photography by Anna Lisa Photography
www.AnnaLisa.Photography
@anna.lisa.photography
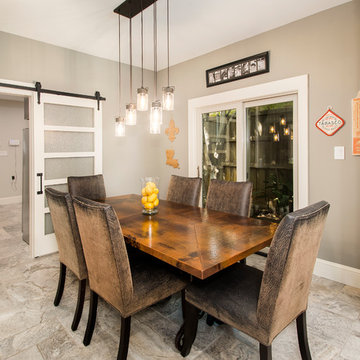
This couple moved to Plano to be closer to their kids and grandchildren. When they purchased the home, they knew that the kitchen would have to be improved as they love to cook and gather as a family. The storage and prep space was not working for them and the old stove had to go! They loved the gas range that they had in their previous home and wanted to have that range again. We began this remodel by removing a wall in the butlers pantry to create a more open space. We tore out the old cabinets and soffit and replaced them with cherry Kraftmaid cabinets all the way to the ceiling. The cabinets were designed to house tons of deep drawers for ease of access and storage. We combined the once separated laundry and utility office space into one large laundry area with storage galore. Their new kitchen and laundry space is now super functional and blends with the adjacent family room.
Photography by Versatile Imaging (Lauren Brown)
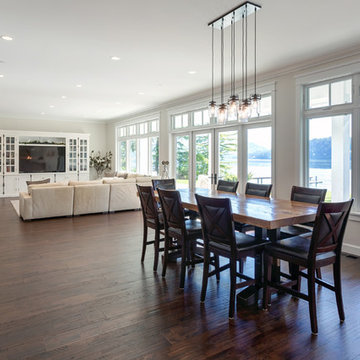
Idéer för stora vintage matplatser med öppen planlösning, med beige väggar, mörkt trägolv, en standard öppen spis, en spiselkrans i tegelsten och brunt golv
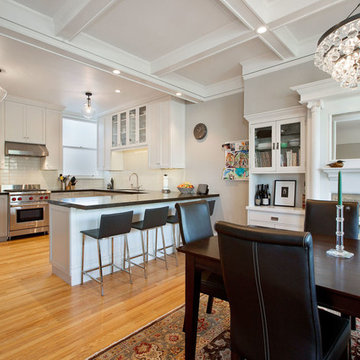
A view of the Remodeled, expanded and modernized kitchen from the livingroom area. This room features an open plan design including a dining peninsula and historical Victorian finishes.
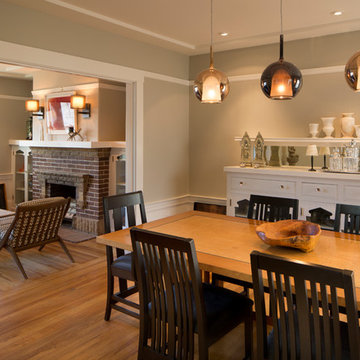
Idéer för en stor klassisk separat matplats, med beige väggar, mellanmörkt trägolv, en standard öppen spis och en spiselkrans i tegelsten
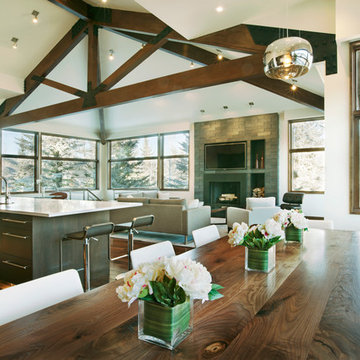
A consistent contemporary theme was created with attention to details including custom doors, lit shower niches, a waterfall edge on the island, custom range hood and slab cabinet doors.
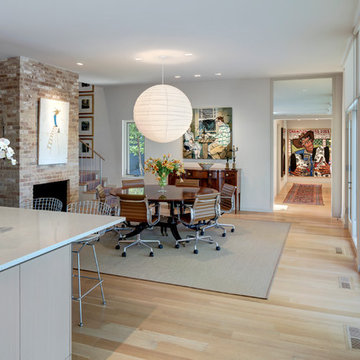
Exempel på ett stort modernt kök med matplats, med beige väggar, ljust trägolv, en standard öppen spis och en spiselkrans i tegelsten
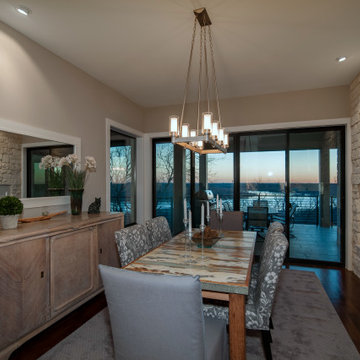
Milgard window replacement on Texas lakehouse.
Idéer för att renovera en funkis matplats, med beige väggar, mörkt trägolv, en standard öppen spis, en spiselkrans i tegelsten och brunt golv
Idéer för att renovera en funkis matplats, med beige väggar, mörkt trägolv, en standard öppen spis, en spiselkrans i tegelsten och brunt golv
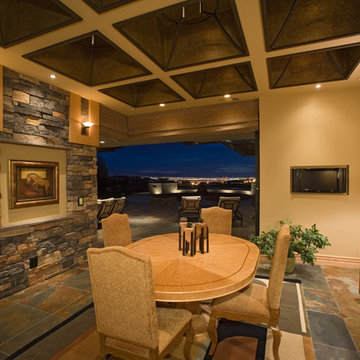
Idéer för att renovera en mycket stor amerikansk matplats, med beige väggar, en standard öppen spis och en spiselkrans i tegelsten
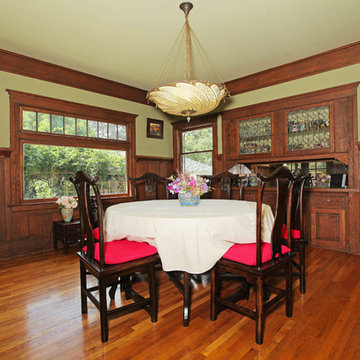
Fortuny lighting and california puppies and asian furniture in a craftsman style home. Mixing Asian furniture with craftsman style details helps break the rigor of the lines.
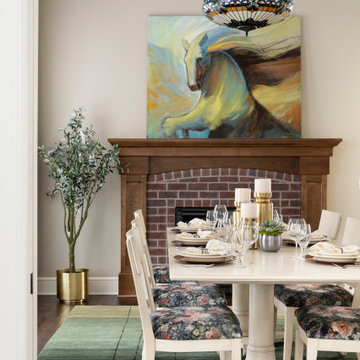
This new construction client had a vision of creating an updated Victorian inspired home. From the exterior through the interior, a formal story is told through luxurious fabrics, rich color tones and detail galore.
The formal dining area off of the entry features custom velvet drapery panels, velvet dining chair seats, a hand-glazed cream painted table/chairs, a brick fireplace and a mantel suited for custom artwork. The cream table brings in a playful twist to the space.
Construction and finishes selections by Cuddigan Custom Builders.
Photography by Spacecrafting
671 foton på matplats, med beige väggar och en spiselkrans i tegelsten
9