671 foton på matplats, med beige väggar och en spiselkrans i tegelsten
Sortera efter:
Budget
Sortera efter:Populärt i dag
121 - 140 av 671 foton
Artikel 1 av 3
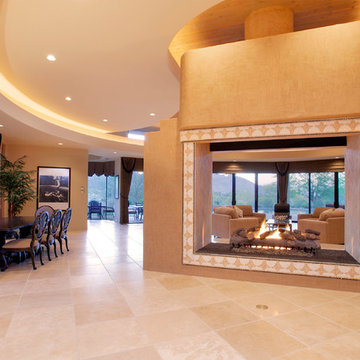
Home staging services of this space involved refinishing and reupholstering the dining room set, highlighting the grand fireplace with a warm venetian plaster and incorporating colors and art which would tie in with the clients existing drapery.
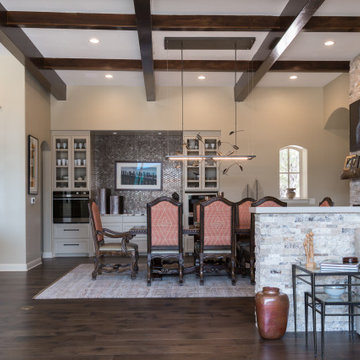
Inspiration för mellanstora klassiska kök med matplatser, med beige väggar, mörkt trägolv, en standard öppen spis, en spiselkrans i tegelsten och brunt golv
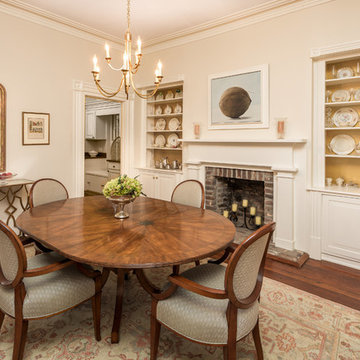
Inredning av en klassisk mellanstor separat matplats, med beige väggar, mörkt trägolv, en standard öppen spis, en spiselkrans i tegelsten och brunt golv
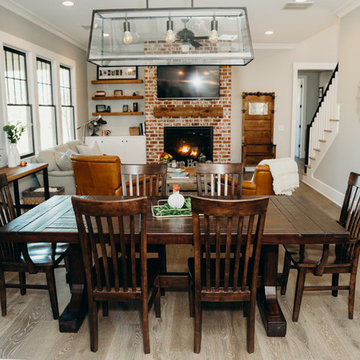
Family oriented farmhouse with board and batten siding, shaker style cabinetry, brick accents, and hardwood floors. Separate entrance from garage leading to a functional, one-bedroom in-law suite.
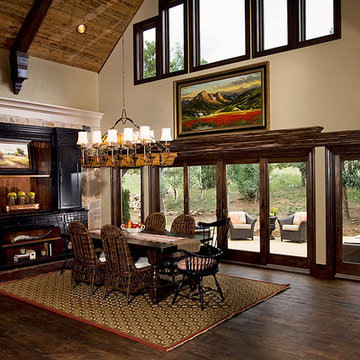
Dining room with double French-wood Gliding Patio doors. Renewal by Andersen custom stains all woodwork to match the rest of your home
Exempel på en mycket stor klassisk matplats med öppen planlösning, med beige väggar, mörkt trägolv, en spiselkrans i tegelsten och en dubbelsidig öppen spis
Exempel på en mycket stor klassisk matplats med öppen planlösning, med beige väggar, mörkt trägolv, en spiselkrans i tegelsten och en dubbelsidig öppen spis
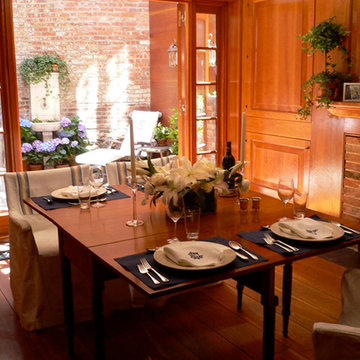
Foto på en mellanstor separat matplats, med beige väggar, mellanmörkt trägolv, en standard öppen spis och en spiselkrans i tegelsten
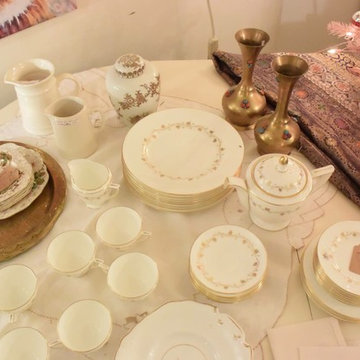
Inspiration för små klassiska separata matplatser, med beige väggar, en standard öppen spis och en spiselkrans i tegelsten
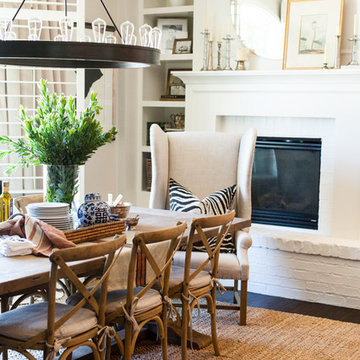
Cabinetry by Sollid Cabinets
Photo by Ace and Whim
Idéer för ett mellanstort klassiskt kök med matplats, med beige väggar, mörkt trägolv, en bred öppen spis, en spiselkrans i tegelsten och brunt golv
Idéer för ett mellanstort klassiskt kök med matplats, med beige väggar, mörkt trägolv, en bred öppen spis, en spiselkrans i tegelsten och brunt golv
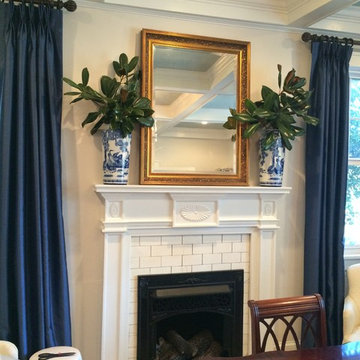
Exempel på en mellanstor klassisk separat matplats, med beige väggar, en standard öppen spis, en spiselkrans i tegelsten och mellanmörkt trägolv
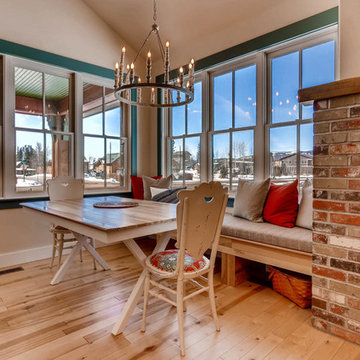
Rent this cabin in Grand Lake Colorado at www.GrandLakeCabinRentals.com
Idéer för att renovera ett litet eklektiskt kök med matplats, med beige väggar, ljust trägolv, en standard öppen spis och en spiselkrans i tegelsten
Idéer för att renovera ett litet eklektiskt kök med matplats, med beige väggar, ljust trägolv, en standard öppen spis och en spiselkrans i tegelsten
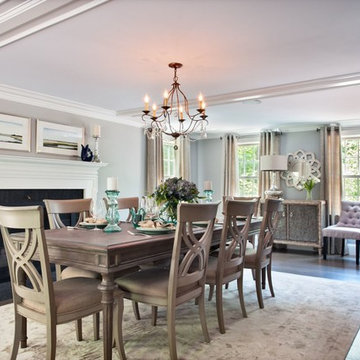
Farmhouse renovation for a 50 year old colonial. The kitchen was equipped with professional grade appliances, leathered finish granite counters called fantasy brown, bluish-gray cabinets, and whitewashed barn board to add character and charm. The floors was stained in a grey finish to accentuate the style.
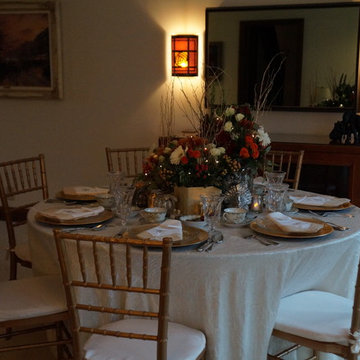
festive fall table setting
Inspiration för eklektiska kök med matplatser, med beige väggar, mellanmörkt trägolv, en standard öppen spis och en spiselkrans i tegelsten
Inspiration för eklektiska kök med matplatser, med beige väggar, mellanmörkt trägolv, en standard öppen spis och en spiselkrans i tegelsten
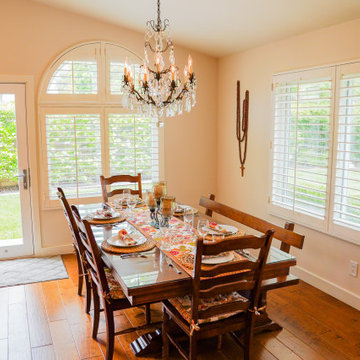
This open style dining room with a craftsman style dining table brings out the light and warmth needed to enjoy peace and quiet with family and friends.
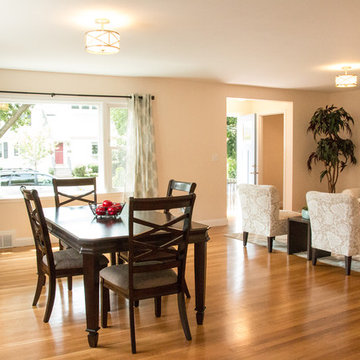
Foto på ett mellanstort vintage kök med matplats, med beige väggar, ljust trägolv, en standard öppen spis, en spiselkrans i tegelsten och brunt golv
This traditional dining room has an oak floor with dining furniture from Bylaw Furniture. The chairs are covered in Sanderson Clovelly fabric, and the curtains are in James Hare Orissa Silk Gilver, teamed with Bradley Collection curtain poles. The inglenook fireplace houses a wood burner, and the original cheese cabinet creates a traditional feel to this room. The original oak beams in the ceiling ensures this space is intimate for formal dining. Photos by Steve Russell Studios
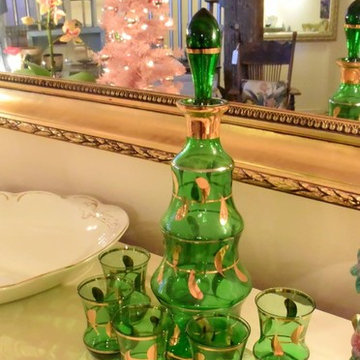
Inredning av en klassisk liten separat matplats, med beige väggar, en standard öppen spis och en spiselkrans i tegelsten
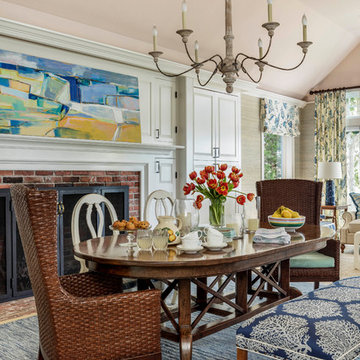
When this 6,000-square-foot vacation home suffered water damage in its family room, the homeowners decided it was time to update the interiors at large. They wanted an elegant, sophisticated, and comfortable style that served their lives but also required a design that would preserve and enhance various existing details.
To begin, we focused on the timeless and most interesting aspects of the existing design. Details such as Spanish tile floors in the entry and kitchen were kept, as were the dining room's spirited marine-blue combed walls, which were refinished to add even more depth. A beloved lacquered linen coffee table was also incorporated into the great room's updated design.
To modernize the interior, we looked to the home's gorgeous water views, bringing in colors and textures that related to sand, sea, and sky. In the great room, for example, textured wall coverings, nubby linen, woven chairs, and a custom mosaic backsplash all refer to the natural colors and textures just outside. Likewise, a rose garden outside the master bedroom and study informed color selections there. We updated lighting and plumbing fixtures and added a mix of antique and new furnishings.
In the great room, seating and tables were specified to fit multiple configurations – the sofa can be moved to a window bay to maximize summer views, for example, but can easily be moved by the fireplace during chillier months.
Project designed by Boston interior design Dane Austin Design. Dane serves Boston, Cambridge, Hingham, Cohasset, Newton, Weston, Lexington, Concord, Dover, Andover, Gloucester, as well as surrounding areas.
For more about Dane Austin Design, click here: https://daneaustindesign.com/
To learn more about this project, click here:
https://daneaustindesign.com/oyster-harbors-estate
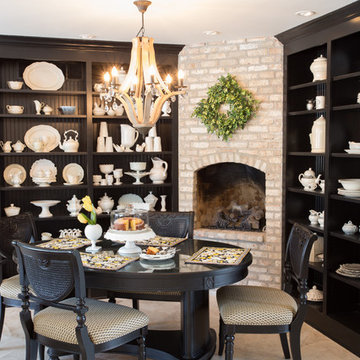
Dan Bernskoetter Photography
Exempel på en mellanstor klassisk matplats med öppen planlösning, med beige väggar, klinkergolv i porslin, en standard öppen spis, en spiselkrans i tegelsten och beiget golv
Exempel på en mellanstor klassisk matplats med öppen planlösning, med beige väggar, klinkergolv i porslin, en standard öppen spis, en spiselkrans i tegelsten och beiget golv

Klassisk inredning av en stor matplats med öppen planlösning, med beige väggar, en bred öppen spis, en spiselkrans i tegelsten, grått golv och vinylgolv
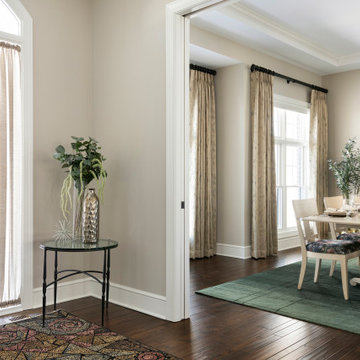
This new construction client had a vision of creating an updated Victorian inspired home. From the exterior through the interior, a formal story is told through luxurious fabrics, rich color tones and detail galore.
The formal dining area off of the entry features custom velvet drapery panels, velvet dining chair seats, a hand-glazed cream painted table/chairs, a brick fireplace and a mantel suited for custom artwork. The cream table brings in a playful twist to the space.
Construction and finishes selections by Cuddigan Custom Builders.
Photography by Spacecrafting
671 foton på matplats, med beige väggar och en spiselkrans i tegelsten
7