163 foton på matplats, med betonggolv och en dubbelsidig öppen spis
Sortera efter:
Budget
Sortera efter:Populärt i dag
21 - 40 av 163 foton
Artikel 1 av 3
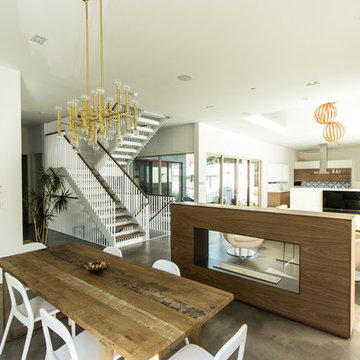
Inspiration för mellanstora moderna matplatser med öppen planlösning, med vita väggar, betonggolv, en dubbelsidig öppen spis, brunt golv och en spiselkrans i trä

Tricia Shay Photography
Idéer för att renovera en mellanstor funkis matplats med öppen planlösning, med betonggolv, en dubbelsidig öppen spis, en spiselkrans i betong, vita väggar och brunt golv
Idéer för att renovera en mellanstor funkis matplats med öppen planlösning, med betonggolv, en dubbelsidig öppen spis, en spiselkrans i betong, vita väggar och brunt golv
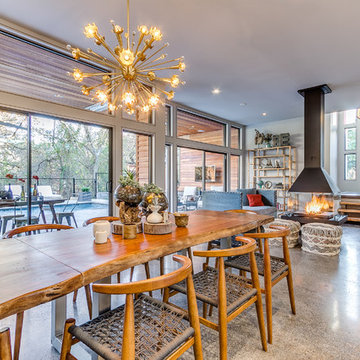
Idéer för funkis matplatser med öppen planlösning, med vita väggar, betonggolv och en dubbelsidig öppen spis
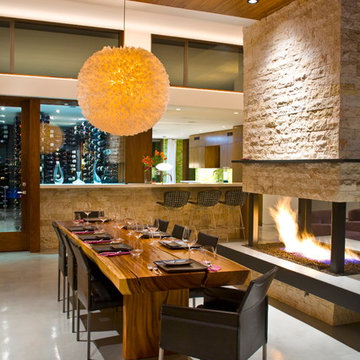
The dining room area is defined on one side by the open fireplace and is adjacent to both the wine room and kitchen bar.
Inredning av en modern matplats, med betonggolv, en dubbelsidig öppen spis och en spiselkrans i sten
Inredning av en modern matplats, med betonggolv, en dubbelsidig öppen spis och en spiselkrans i sten
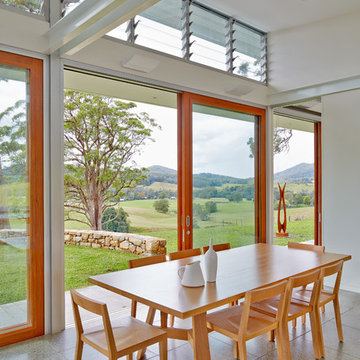
Marian Riabic
Idéer för stora funkis matplatser med öppen planlösning, med vita väggar, betonggolv, en dubbelsidig öppen spis och en spiselkrans i betong
Idéer för stora funkis matplatser med öppen planlösning, med vita väggar, betonggolv, en dubbelsidig öppen spis och en spiselkrans i betong
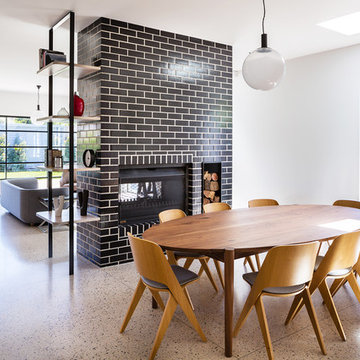
Greg Elms
Exempel på en modern matplats med öppen planlösning, med vita väggar, betonggolv, en dubbelsidig öppen spis, en spiselkrans i tegelsten och beiget golv
Exempel på en modern matplats med öppen planlösning, med vita väggar, betonggolv, en dubbelsidig öppen spis, en spiselkrans i tegelsten och beiget golv
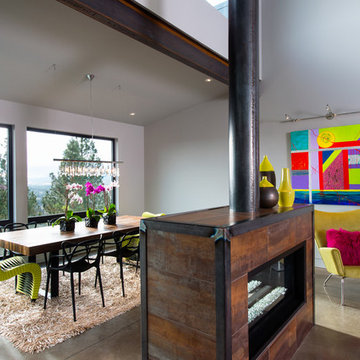
Steve Tague
Inspiration för en mellanstor funkis matplats med öppen planlösning, med betonggolv, en dubbelsidig öppen spis, en spiselkrans i metall och vita väggar
Inspiration för en mellanstor funkis matplats med öppen planlösning, med betonggolv, en dubbelsidig öppen spis, en spiselkrans i metall och vita väggar
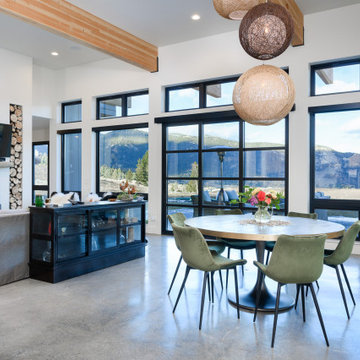
Idéer för skandinaviska matplatser med öppen planlösning, med vita väggar, betonggolv, en dubbelsidig öppen spis och grått golv

Breathtaking views of the incomparable Big Sur Coast, this classic Tuscan design of an Italian farmhouse, combined with a modern approach creates an ambiance of relaxed sophistication for this magnificent 95.73-acre, private coastal estate on California’s Coastal Ridge. Five-bedroom, 5.5-bath, 7,030 sq. ft. main house, and 864 sq. ft. caretaker house over 864 sq. ft. of garage and laundry facility. Commanding a ridge above the Pacific Ocean and Post Ranch Inn, this spectacular property has sweeping views of the California coastline and surrounding hills. “It’s as if a contemporary house were overlaid on a Tuscan farm-house ruin,” says decorator Craig Wright who created the interiors. The main residence was designed by renowned architect Mickey Muenning—the architect of Big Sur’s Post Ranch Inn, —who artfully combined the contemporary sensibility and the Tuscan vernacular, featuring vaulted ceilings, stained concrete floors, reclaimed Tuscan wood beams, antique Italian roof tiles and a stone tower. Beautifully designed for indoor/outdoor living; the grounds offer a plethora of comfortable and inviting places to lounge and enjoy the stunning views. No expense was spared in the construction of this exquisite estate.
Presented by Olivia Hsu Decker
+1 415.720.5915
+1 415.435.1600
Decker Bullock Sotheby's International Realty
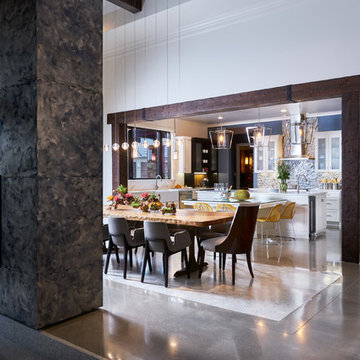
A floating staircase and honey-onyx backlit fireplace separate the foyer without subtracting from the spacious design. Marble terrazzo insets in the polished flooring help define the dining area as rustic wood beams frame the kitchen.
Design: Wesley-Wayne Interiors
Photo: Stephen Karlisch
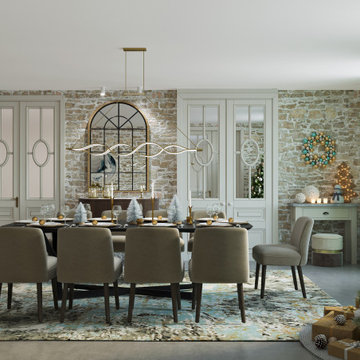
Bild på en stor funkis matplats, med beige väggar, betonggolv, en dubbelsidig öppen spis och grått golv
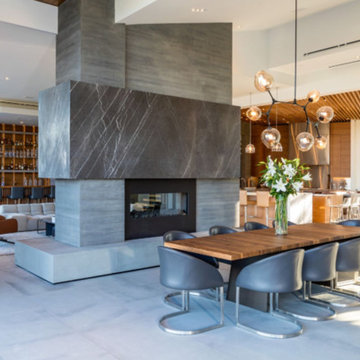
Inspiration för en stor funkis matplats med öppen planlösning, med vita väggar, betonggolv, en dubbelsidig öppen spis och grått golv
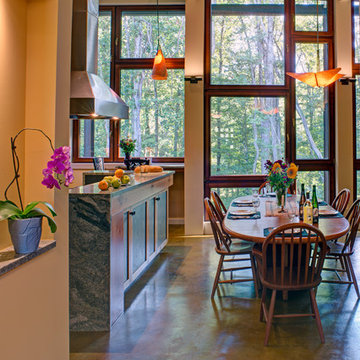
Alain Jaramillo
Idéer för att renovera ett stort rustikt kök med matplats, med gula väggar, betonggolv, en dubbelsidig öppen spis, en spiselkrans i trä och flerfärgat golv
Idéer för att renovera ett stort rustikt kök med matplats, med gula väggar, betonggolv, en dubbelsidig öppen spis, en spiselkrans i trä och flerfärgat golv
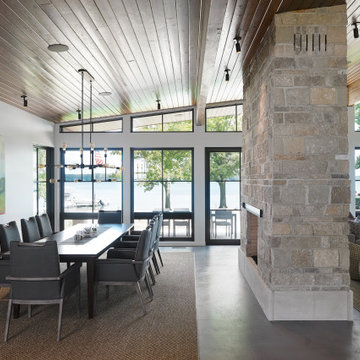
Inspiration för en mycket stor funkis matplats med öppen planlösning, med betonggolv, en dubbelsidig öppen spis och grått golv
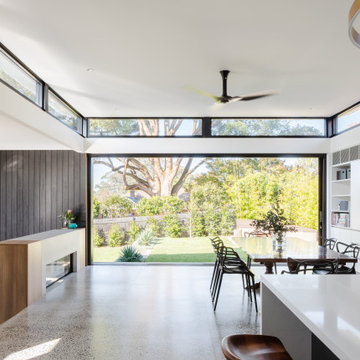
Idéer för att renovera en funkis matplats, med betonggolv, en dubbelsidig öppen spis och en spiselkrans i gips
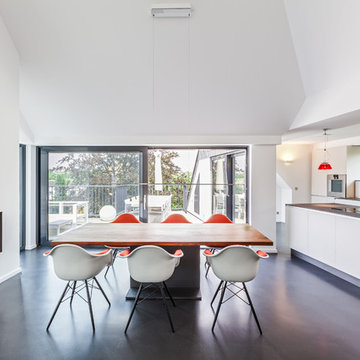
Jannis Wiebusch
Inspiration för stora moderna kök med matplatser, med vita väggar, betonggolv, en dubbelsidig öppen spis, en spiselkrans i gips och grått golv
Inspiration för stora moderna kök med matplatser, med vita väggar, betonggolv, en dubbelsidig öppen spis, en spiselkrans i gips och grått golv
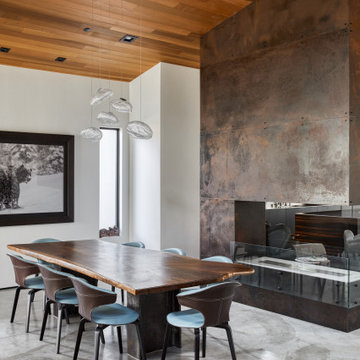
Inredning av en modern matplats med öppen planlösning, med betonggolv, en dubbelsidig öppen spis, en spiselkrans i metall, vita väggar och grått golv

Fireplace surround & Countertop is Lapitec: A sintered stone product designed and developed in Italy and the perfect example of style and quality appeal, Lapitec® is an innovative material which combines and blends design appeal with the superior mechanical and physical properties, far better than any porcelain product available on the market. Lapitec® combines the strength of ceramic with the properties, elegance, natural colors and the typical finishes of natural stone enhancing or blending naturally into any surroundings.
Available in 12mm or 20mm thick 59″ x 132.5″ slabs.

Inspiration för en stor funkis matplats med öppen planlösning, med vita väggar, betonggolv, en dubbelsidig öppen spis och en spiselkrans i betong
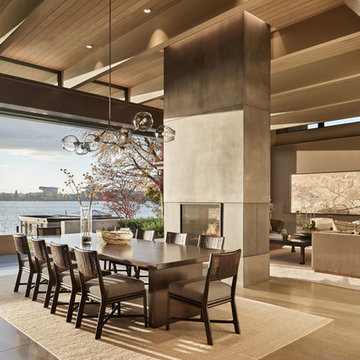
Inredning av en modern matplats med öppen planlösning, med betonggolv, en dubbelsidig öppen spis, en spiselkrans i betong och grått golv
163 foton på matplats, med betonggolv och en dubbelsidig öppen spis
2