163 foton på matplats, med betonggolv och en dubbelsidig öppen spis
Sortera efter:
Budget
Sortera efter:Populärt i dag
41 - 60 av 163 foton
Artikel 1 av 3
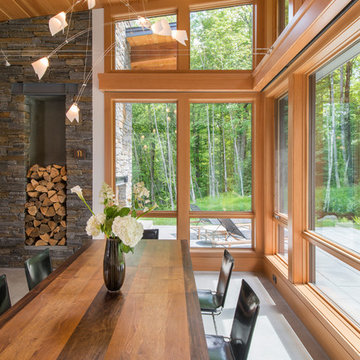
This house is discreetly tucked into its wooded site in the Mad River Valley near the Sugarbush Resort in Vermont. The soaring roof lines complement the slope of the land and open up views though large windows to a meadow planted with native wildflowers. The house was built with natural materials of cedar shingles, fir beams and native stone walls. These materials are complemented with innovative touches including concrete floors, composite exterior wall panels and exposed steel beams. The home is passively heated by the sun, aided by triple pane windows and super-insulated walls.
Photo by: Nat Rea Photography
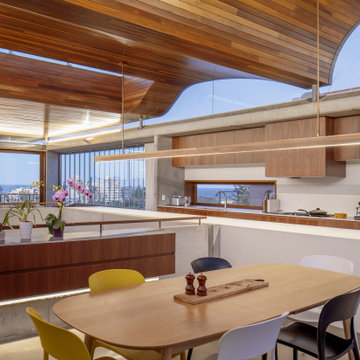
The open living spaces with spectacular vaulted timber lined ceiling.
Inspiration för stora moderna matplatser med öppen planlösning, med vita väggar, betonggolv, en dubbelsidig öppen spis, en spiselkrans i sten och grått golv
Inspiration för stora moderna matplatser med öppen planlösning, med vita väggar, betonggolv, en dubbelsidig öppen spis, en spiselkrans i sten och grått golv
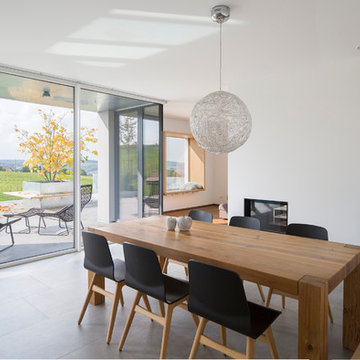
Herbert Stolz, Regensburg
Bild på en mellanstor funkis matplats med öppen planlösning, med vita väggar, betonggolv, en dubbelsidig öppen spis, en spiselkrans i gips och grått golv
Bild på en mellanstor funkis matplats med öppen planlösning, med vita väggar, betonggolv, en dubbelsidig öppen spis, en spiselkrans i gips och grått golv
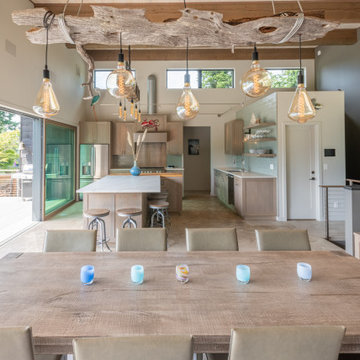
Inspiration för en mellanstor funkis matplats med öppen planlösning, med vita väggar, betonggolv, en dubbelsidig öppen spis, en spiselkrans i metall och grått golv
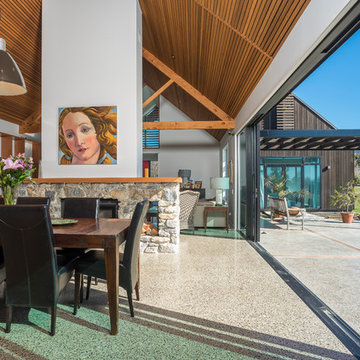
Oliver Webber
Holliday House is located on a thirteen acre section set amongst the rural landscape of the Moutere Valley. The site has a north-south orientation and is gently sloping, with a large pond in the centre of the section. The property has expansive views out to rolling hills, farmland and the mountain ranges beyond. The clients required a house that would suit just the two of them, as well as accommodate their adult children and extended family.
A driveway along the southern boundary leads people up to the house, with the entry being marked by a bright red door. The house is separated into three main wings with a separate garage/workshop. The living wing opens up onto a generous northern-facing courtyard with views over the pond to the orchards beyond. This orientation creates a sun-trap for summer living and allows for passive solar gain during winter. The guest wing can be accessed separately if required, and closed off from the main house. The master wing is a quiet sanctuary with an ensuite overlooking the pool area.
The gabled roof forms are reminiscent of the barn-like buildings dotted around the Moutere landscape, however with a modern take using dark-stained vertical cedar cladding. Internally, the material palette comprises polished concrete floors, a pitched cedar-batten ceiling, macrocarpa trusses and a fireplace crafted from local Lee Valley stone. Cedar shelving houses books and objects, and there are designated spaces for art, music and entertaining. Spaces are separate but open, allowing views through to other areas.
The house sits slightly elevated above the pond and extensive landscaping allows it to settle into the land and its surroundings. It is a house which complements the owner’s lifestyle and one they can enjoy now and into the future.
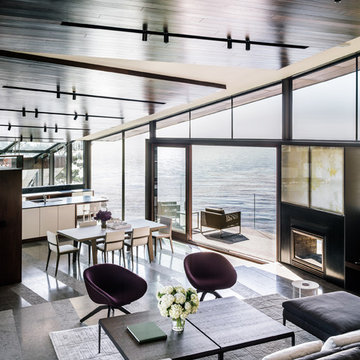
Bild på en stor funkis matplats med öppen planlösning, med en dubbelsidig öppen spis, betonggolv, en spiselkrans i metall och grått golv
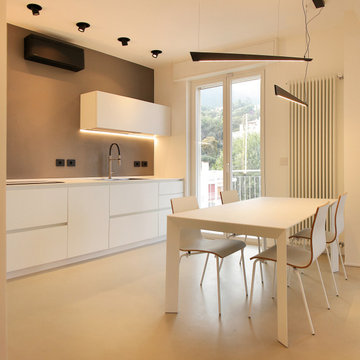
Idéer för en mellanstor modern matplats med öppen planlösning, med vita väggar, betonggolv, en dubbelsidig öppen spis och beiget golv

David Agnello
Inspiration för en mycket stor funkis matplats med öppen planlösning, med betonggolv, en dubbelsidig öppen spis och en spiselkrans i metall
Inspiration för en mycket stor funkis matplats med öppen planlösning, med betonggolv, en dubbelsidig öppen spis och en spiselkrans i metall

Exempel på en stor modern matplats med öppen planlösning, med flerfärgade väggar, betonggolv, en dubbelsidig öppen spis, en spiselkrans i betong och grått golv
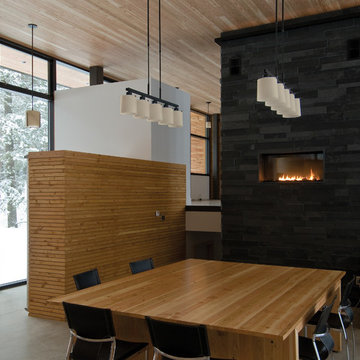
Jonathan Savoie
Bild på en funkis matplats, med betonggolv, en spiselkrans i sten, grått golv och en dubbelsidig öppen spis
Bild på en funkis matplats, med betonggolv, en spiselkrans i sten, grått golv och en dubbelsidig öppen spis
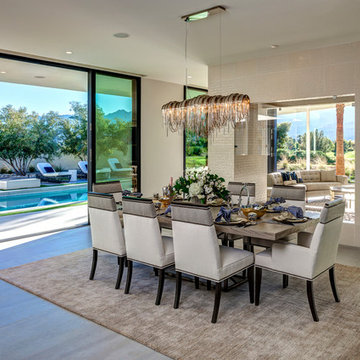
David Blank Photo
Idéer för att renovera en funkis matplats med öppen planlösning, med betonggolv och en dubbelsidig öppen spis
Idéer för att renovera en funkis matplats med öppen planlösning, med betonggolv och en dubbelsidig öppen spis
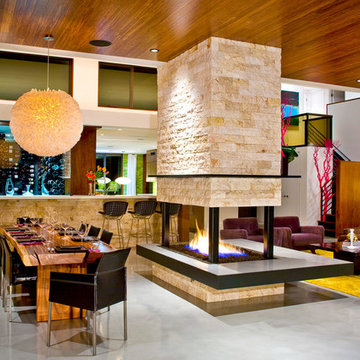
William Short
Modern inredning av en matplats med öppen planlösning, med vita väggar, betonggolv och en dubbelsidig öppen spis
Modern inredning av en matplats med öppen planlösning, med vita väggar, betonggolv och en dubbelsidig öppen spis

Alain Jaramillo and Peter Twohy
home all summer long
Idéer för mellanstora funkis kök med matplatser, med gula väggar, betonggolv, en dubbelsidig öppen spis, en spiselkrans i trä och flerfärgat golv
Idéer för mellanstora funkis kök med matplatser, med gula väggar, betonggolv, en dubbelsidig öppen spis, en spiselkrans i trä och flerfärgat golv

This was a complete interior and exterior renovation of a 6,500sf 1980's single story ranch. The original home had an interior pool that was removed and replace with a widely spacious and highly functioning kitchen. Stunning results with ample amounts of natural light and wide views the surrounding landscape. A lovely place to live.
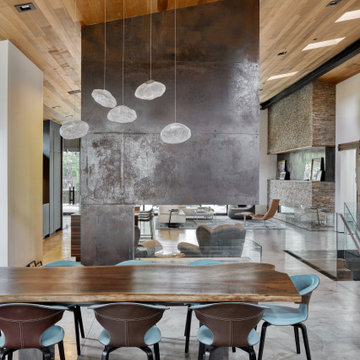
Inspiration för moderna matplatser, med betonggolv, en dubbelsidig öppen spis och en spiselkrans i metall
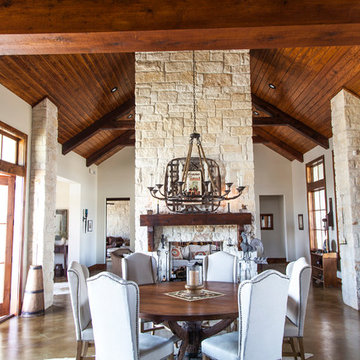
This open concept craftsman style home features a two-sided fireplace with limestone hearth and cedar beam mantel. The vaulted ceilings with exposed cedar beams and trusses compliment the focal point and tie together the kitchen, dining, and living areas.
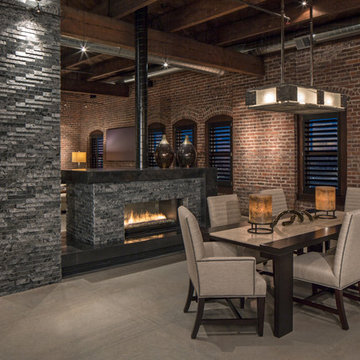
Custom cabinetry by Eurowood Cabinets, Inc.
Inspiration för industriella matplatser, med betonggolv och en dubbelsidig öppen spis
Inspiration för industriella matplatser, med betonggolv och en dubbelsidig öppen spis
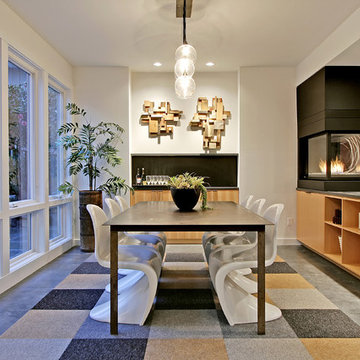
Inredning av en modern matplats, med vita väggar, betonggolv, en dubbelsidig öppen spis och grått golv
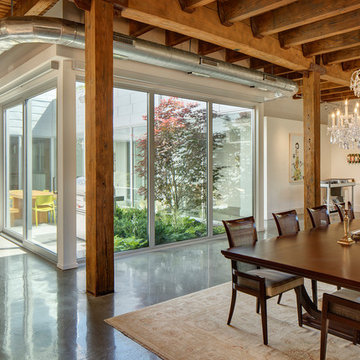
Darris Harris
Inspiration för en stor funkis matplats med öppen planlösning, med vita väggar, betonggolv, en dubbelsidig öppen spis, en spiselkrans i trä och grått golv
Inspiration för en stor funkis matplats med öppen planlösning, med vita väggar, betonggolv, en dubbelsidig öppen spis, en spiselkrans i trä och grått golv
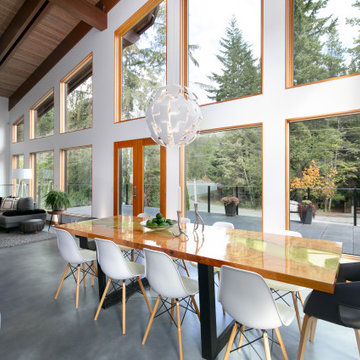
Inspiration för en stor funkis matplats med öppen planlösning, med vita väggar, betonggolv, en dubbelsidig öppen spis, en spiselkrans i trä och grått golv
163 foton på matplats, med betonggolv och en dubbelsidig öppen spis
3