208 foton på matplats, med betonggolv och en öppen vedspis
Sortera efter:
Budget
Sortera efter:Populärt i dag
141 - 160 av 208 foton
Artikel 1 av 3
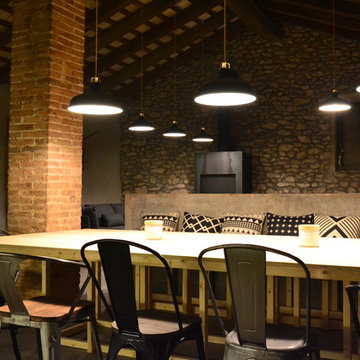
ARquitectos
Idéer för mellanstora rustika matplatser med öppen planlösning, med grå väggar, betonggolv, en öppen vedspis, en spiselkrans i metall och grått golv
Idéer för mellanstora rustika matplatser med öppen planlösning, med grå väggar, betonggolv, en öppen vedspis, en spiselkrans i metall och grått golv
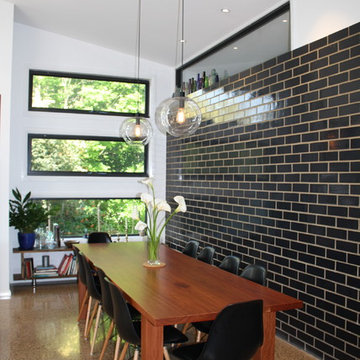
This is an addition to a basic 4 roomed Victorian cottage which attempts to create a new aesthetic which provides a passive solar living/dining/kitchen space and spare bedroom. The addition is clad in corrugated zincalume and features an internal black glazed brick wall from Euroa Bricks.
The addition is steel framed and has a simple scallion which gives the modest addition a sense of scale in keeping with the high ceilings in the existing house.
Geoff Higgins
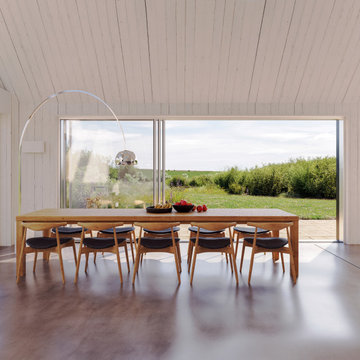
The Black Barn is located between Milford-on-Sea and Barton-on-Sea in Hampshire. It is surrounded by open countryside and benefits from a spring-fed pond and views across the Solent to the Isle of Wight. The combination of super-insulation and extensive on-site renewables and a large vegetable garden makes this a quasi off-grid house. Consent for this replacement dwelling on this sensitive site was obtained in 2021 by working closely with Jerry Davies Planning Consultancy.
The rural setting was the driver for the ‘agricultural vernacular’ architectural forms. The barn volumes are clad in highly durable black corrugated Eternit fibre-cement panels, the colour referencing the history of the previous house on this site. Prior to World War II the previous house had been painted white, which made it a distinctive navigational landmark for the Luftwaffe. The house was painted black during the war and became known as “Black Cottage”.
The south-east facing roof to the house is fitted with 44No. 335-watt Vridian Clearline Fusion in-roof solar panels with integrated VELUX roof lights. This 14.7kWp array provides the electricity for the ground source heat pump, day-to-day usage and electric vehicle charging with the surplus being stored in a 13.5kW Tesla Powerwall 2 home battery. The garage building has a further 16No. panels providing an additional 5.3kWp output.
As a replacement dwelling in the green belt the gross internal area of the new house was limited to a maximum of 130% of the area of the original two-storey house. Ancillary guest accommodation is provided by virtue of Section 13 of the 1968 Caravan Act which allows for a mobile home of a maximum length of 20 metres, maximum width of 6.8 metres and maximum internal height of 3.05 metres (the annexe does not benefit from a vaulted ceiling in the way that the main house does). The garage building was granted consent as an outbuilding as part of the planning application and provides storage for equipment to tend to the 5.5 acre (2.26ha) site, part of which has been seeded to become a wildflower meadow. The front of the house is arranged as a vegetable garden / potager.
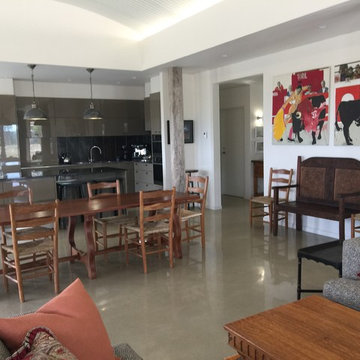
The Kitchen/Dining area of 'Bampton' showing Yellow Box tree trunks, polished concrete floor and Lighting from Emac & Lawton.
Foto på en stor minimalistisk matplats med öppen planlösning, med vita väggar, betonggolv, en öppen vedspis, en spiselkrans i betong och grått golv
Foto på en stor minimalistisk matplats med öppen planlösning, med vita väggar, betonggolv, en öppen vedspis, en spiselkrans i betong och grått golv
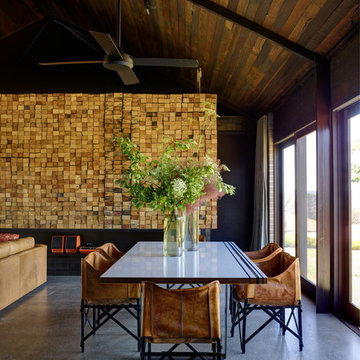
Richard Powers
Bild på en mellanstor funkis matplats, med svarta väggar, betonggolv, en öppen vedspis och en spiselkrans i metall
Bild på en mellanstor funkis matplats, med svarta väggar, betonggolv, en öppen vedspis och en spiselkrans i metall
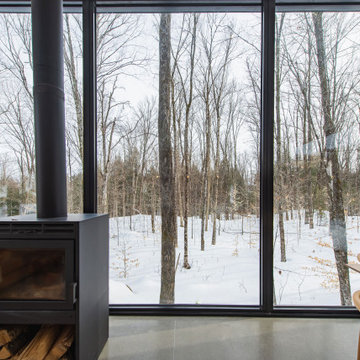
La salle de dîner de la Maison de l'Écorce séduit avec son plafond voûté et de grandes fenêtres qui invitent la nature à l'intérieur. Un espace aérien où la lumière abonde, créant une expérience gastronomique immersive et évoquant l'essence même de la vie scandinave, fusionnant l'intérieur avec la splendeur extérieure.
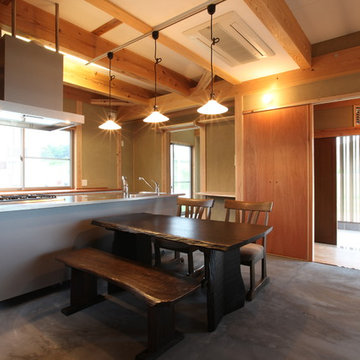
三木の家 成長する家
ダイニングキッチン 土間は墨入りコンクリート仕上げ
壁は土壁中塗り仕上げ
Idéer för att renovera en mellanstor orientalisk matplats med öppen planlösning, med bruna väggar, betonggolv, en öppen vedspis, en spiselkrans i trä och grått golv
Idéer för att renovera en mellanstor orientalisk matplats med öppen planlösning, med bruna väggar, betonggolv, en öppen vedspis, en spiselkrans i trä och grått golv
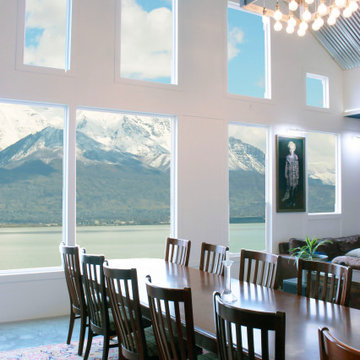
Large custom table, Persian rug, metal ceiling, and Industrial lighting in this Great Room by the lake.
Exempel på en stor lantlig matplats med öppen planlösning, med vita väggar, betonggolv, en öppen vedspis och grått golv
Exempel på en stor lantlig matplats med öppen planlösning, med vita väggar, betonggolv, en öppen vedspis och grått golv
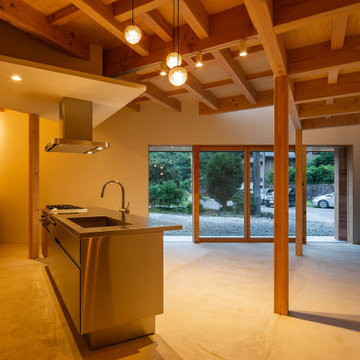
愛知県瀬戸市にある定光寺
山林を切り開いた敷地で広い。
市街化調整区域であり、分家申請となるが
実家の南側で建築可能な敷地は50坪強の三角形である。
実家の日当たりを配慮し敷地いっぱいに南側に寄せた三角形の建物を建てるようにした。
東側は うっそうとした森でありそちらからの日当たりはあまり期待できそうもない。
自然との融合という考え方もあったが 状況から融合を選択できそうもなく
隔離という判断し開口部をほぼ設けていない。
ただ樹木の高い部分にある新芽はとても美しく その部分にだけ開口部を設ける。
その開口からの朝の光はとても美しい。
玄関からアプロ-チされる低い天井の白いシンプルなロ-カを抜けると
構造材表しの荒々しい高天井であるLDKに入り、対照的な空間表現となっている。
ところどころに小さな吹き抜けを配し、二階への連続性を表現している。
二階には オ-プンな将来的な子供部屋 そこからスキップされた寝室に入る
その空間は 三角形の頂点に向かって構造材が伸びていく。
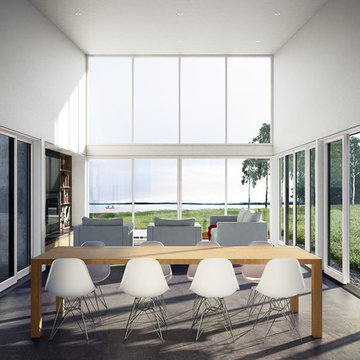
Interior
Modern inredning av en matplats, med vita väggar, betonggolv, en öppen vedspis och en spiselkrans i betong
Modern inredning av en matplats, med vita väggar, betonggolv, en öppen vedspis och en spiselkrans i betong
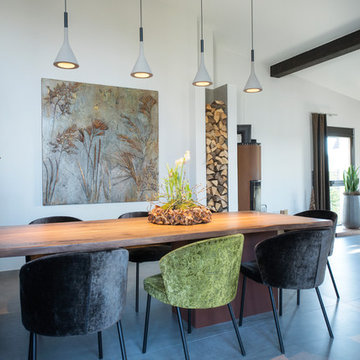
Camwork.eu
Modern inredning av en stor matplats med öppen planlösning, med vita väggar, betonggolv, en öppen vedspis, en spiselkrans i metall och grått golv
Modern inredning av en stor matplats med öppen planlösning, med vita väggar, betonggolv, en öppen vedspis, en spiselkrans i metall och grått golv
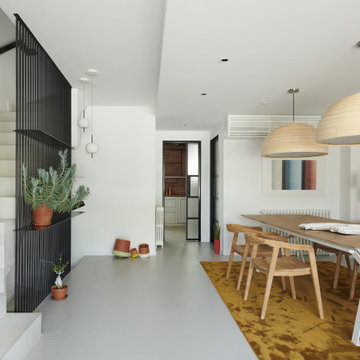
Idéer för stora funkis separata matplatser, med vita väggar, betonggolv, en öppen vedspis, en spiselkrans i metall och grått golv
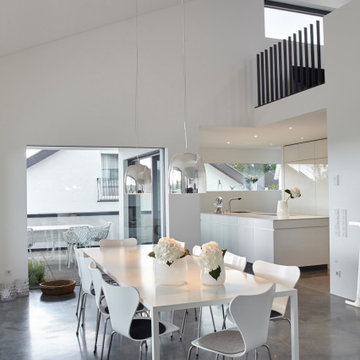
Idéer för funkis matplatser med öppen planlösning, med vita väggar, betonggolv, en öppen vedspis, en spiselkrans i gips och grått golv
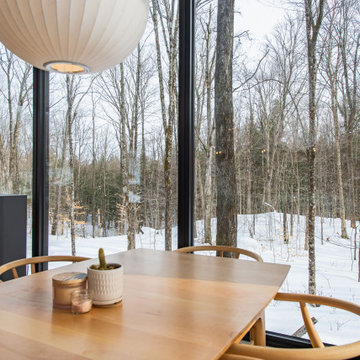
Le salon et salle de dîner de la Maison de l'Écorce séduit avec son plafond voûté et de grandes fenêtres qui invitent la nature à l'intérieur. Un espace aérien où la lumière abonde, créant une expérience gastronomique immersive et évoquant l'essence même de la vie scandinave, fusionnant l'intérieur avec la splendeur extérieure.
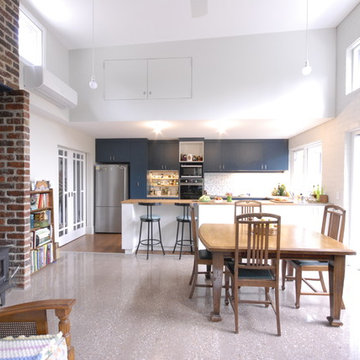
Positive Footprints Pty Ltd
Inspiration för mellanstora matplatser med öppen planlösning, med vita väggar, betonggolv, en öppen vedspis, en spiselkrans i tegelsten och beiget golv
Inspiration för mellanstora matplatser med öppen planlösning, med vita väggar, betonggolv, en öppen vedspis, en spiselkrans i tegelsten och beiget golv
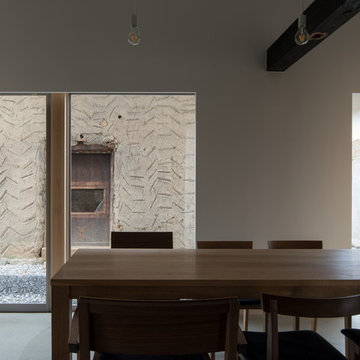
Foto på en mellanstor funkis matplats med öppen planlösning, med vita väggar, betonggolv, en öppen vedspis, en spiselkrans i betong och grått golv
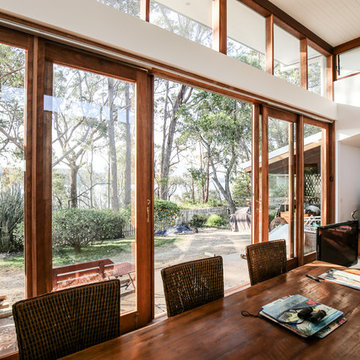
Idéer för att renovera en stor rustik matplats med öppen planlösning, med vita väggar, betonggolv, en öppen vedspis, en spiselkrans i betong och grått golv
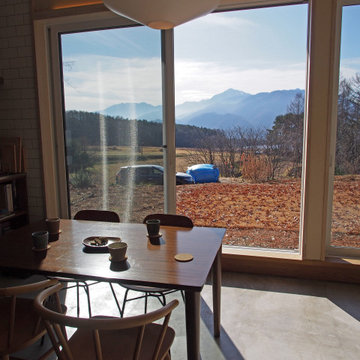
Foto på en liten funkis matplats med öppen planlösning, med vita väggar, betonggolv, en öppen vedspis, en spiselkrans i betong och grått golv
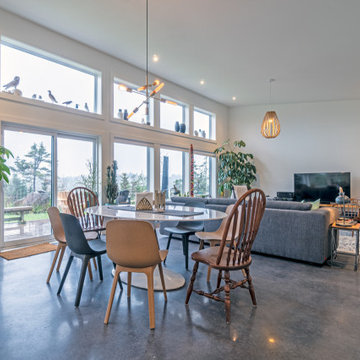
Exempel på en mellanstor eklektisk matplats med öppen planlösning, med vita väggar, betonggolv, en öppen vedspis och grått golv
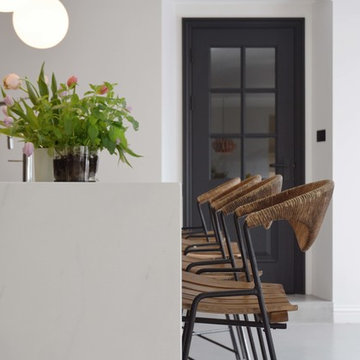
The aim for this West facing kitchen was to have a warm welcoming feel, combined with a fresh, easy to maintain and clean aesthetic.
This level is relatively dark in the mornings and the multitude of small rooms didn't work for it. Collaborating with the conservation officers, we created an open plan layout, which still hinted at the former separation of spaces through the use of ceiling level change and cornicing.
We used a mix of vintage and antique items and designed a kitchen with a mid-century feel but cutting-edge components to create a comfortable and practical space.
Extremely comfortable vintage dining chairs were sourced for a song and recovered in a sturdy peachy pink mohair velvet
The bar stools were sourced all the way from the USA via a European dealer, and also provide very comfortable seating for those perching at the imposing kitchen island.
Mirror splashbacks line the joinery back wall to reflect the light coming from the window and doors and bring more green inside the room.
Photo by Matthias Peters
208 foton på matplats, med betonggolv och en öppen vedspis
8