208 foton på matplats, med betonggolv och en öppen vedspis
Sortera efter:
Budget
Sortera efter:Populärt i dag
121 - 140 av 208 foton
Artikel 1 av 3
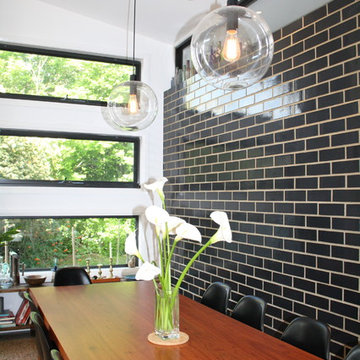
This is an addition to a basic 4 roomed Victorian cottage which attempts to create a new aesthetic which provides a passive solar living/dining/kitchen space and spare bedroom. The addition is clad in corrugated zincalume and features an internal black glazed brick wall from Euroa Bricks.
The addition is steel framed and has a simple scallion which gives the modest addition a sense of scale in keeping with the high ceilings in the existing house.
Geoff Higgins
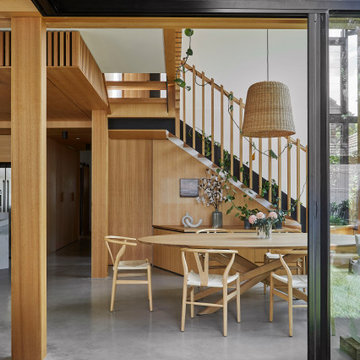
View to dining room
Bild på en stor funkis matplats med öppen planlösning, med vita väggar, betonggolv, en öppen vedspis, en spiselkrans i tegelsten och grått golv
Bild på en stor funkis matplats med öppen planlösning, med vita väggar, betonggolv, en öppen vedspis, en spiselkrans i tegelsten och grått golv
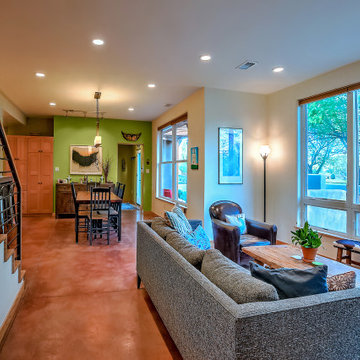
A view from the living room, along the staircase into the dining room.
Exempel på en mellanstor amerikansk matplats med öppen planlösning, med flerfärgade väggar, betonggolv, en öppen vedspis och flerfärgat golv
Exempel på en mellanstor amerikansk matplats med öppen planlösning, med flerfärgade väggar, betonggolv, en öppen vedspis och flerfärgat golv
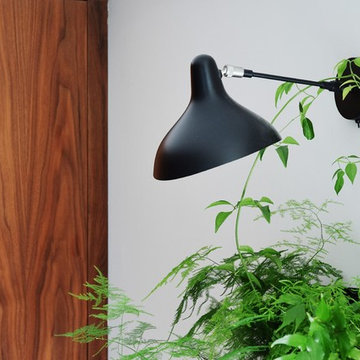
The aim for this West facing kitchen was to have a warm welcoming feel, combined with a fresh, easy to maintain and clean aesthetic.
This level is relatively dark in the mornings and the multitude of small rooms didn't work for it. Collaborating with the conservation officers, we created an open plan layout, which still hinted at the former separation of spaces through the use of ceiling level change and cornicing.
We used a mix of vintage and antique items and designed a kitchen with a mid-century feel but cutting-edge components to create a comfortable and practical space.
Extremely comfortable vintage dining chairs were sourced for a song and recovered in a sturdy peachy pink mohair velvet
The bar stools were sourced all the way from the USA via a European dealer, and also provide very comfortable seating for those perching at the imposing kitchen island.
Mirror splashbacks line the joinery back wall to reflect the light coming from the window and doors and bring more green inside the room.
Photo by Matthias Peters
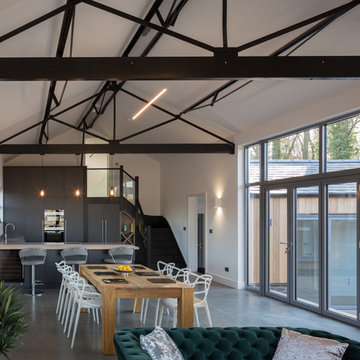
Photo from our recently completed project.
Inredning av ett modernt stort kök med matplats, med vita väggar, betonggolv, en öppen vedspis och grått golv
Inredning av ett modernt stort kök med matplats, med vita väggar, betonggolv, en öppen vedspis och grått golv
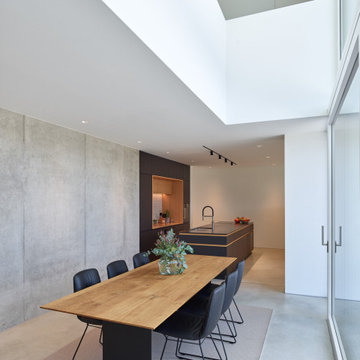
Neubau eines Einfamilienhauses in Neuburg am Inn
Inspiration för stora moderna matplatser med öppen planlösning, med vita väggar, betonggolv, en öppen vedspis, en spiselkrans i metall och grått golv
Inspiration för stora moderna matplatser med öppen planlösning, med vita väggar, betonggolv, en öppen vedspis, en spiselkrans i metall och grått golv
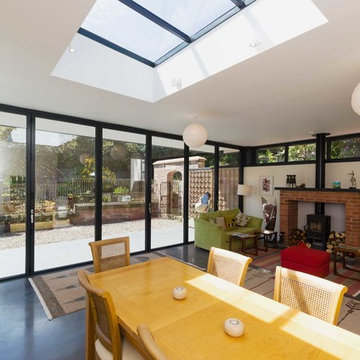
Inspiration för en stor funkis matplats med öppen planlösning, med beige väggar, betonggolv, en öppen vedspis, en spiselkrans i tegelsten och grått golv
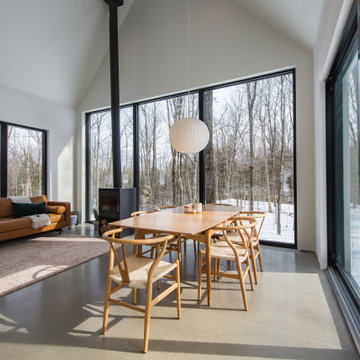
La salle de dîner de la Maison de l'Écorce séduit avec son plafond voûté et de grandes fenêtres qui invitent la nature à l'intérieur. Un espace aérien où la lumière abonde, créant une expérience gastronomique immersive et évoquant l'essence même de la vie scandinave, fusionnant l'intérieur avec la splendeur extérieure.
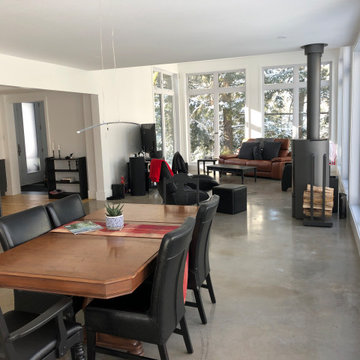
Idéer för en modern matplats, med vita väggar, betonggolv och en öppen vedspis

Idéer för att renovera en funkis matplats med öppen planlösning, med vita väggar, betonggolv, en öppen vedspis, en spiselkrans i gips och grått golv
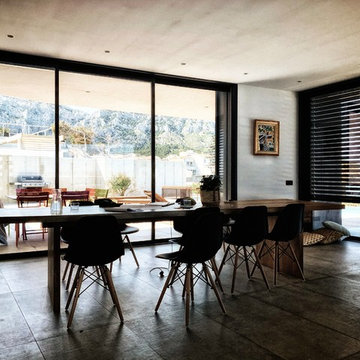
Idéer för en stor maritim matplats med öppen planlösning, med vita väggar, betonggolv, en öppen vedspis och grått golv
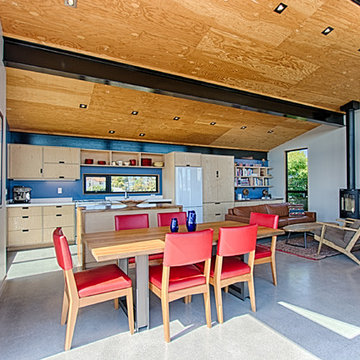
Contemporary beach house at Pleasure Point! Unique industrial design with reverse floor plan features panoramic views of the surf and ocean. 4 8' sliders open to huge entertainment deck. Dramatic open floor plan with vaulted ceilings, I beams, mitered windows. Deck features bbq and spa, and several areas to enjoy the outdoors. Easy beach living with 3 suites downstairs each with designer bathrooms, cozy family rm and den with window seat. 2 out door showers for just off the beach and surf cleanup. Walk to surf and Pleasure Point path nearby. Indoor outdoor living with fun in the sun!
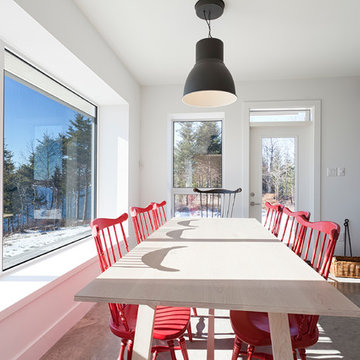
Perched on a stunning point overlooking the Atlantic, this storey-and-a-half home has enough room to house a large family and several guests, while still feeling cozy for a couple. The building shape is defined and accentuated by the interaction between metal and wood siding. The simple barn shape is punctured at critical points to bring in light and heat, to protect doorways, and to provide outdoor space for beekeeping. A sunshade on the south-west corner which prevents overheating is hung from stainless-steel rods to maintain the integrity of the ocean views. A fully air-sealed modern wood stove serves all heating required, further reducing the environmental impact of this home while providing a comfortable hearth to gather the family on winter nights.
Photo Credit: Jarrell Whisken
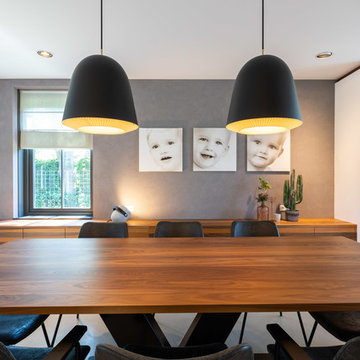
Interieurontwerp door Aangenaam Interieuradvies.
Isabel Nabuurs Fotografie
Idéer för funkis matplatser, med grå väggar, betonggolv, en öppen vedspis, en spiselkrans i gips och grått golv
Idéer för funkis matplatser, med grå väggar, betonggolv, en öppen vedspis, en spiselkrans i gips och grått golv
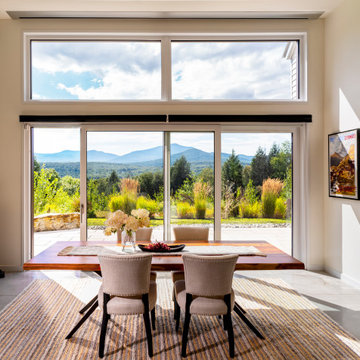
Idéer för en modern matplats, med vita väggar, betonggolv, en öppen vedspis, en spiselkrans i metall och grått golv
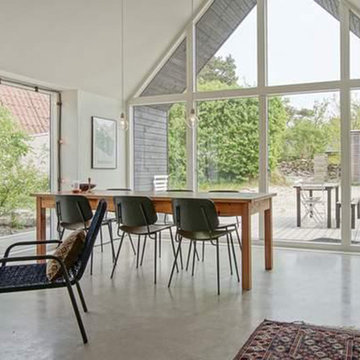
Inspiration för en liten skandinavisk matplats, med vita väggar, betonggolv, en öppen vedspis och grått golv
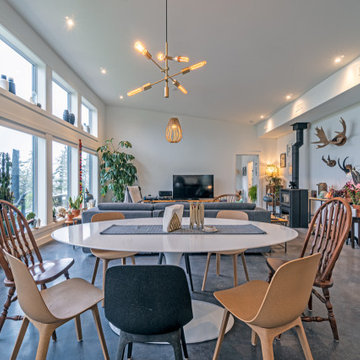
Idéer för mellanstora eklektiska matplatser med öppen planlösning, med vita väggar, betonggolv, en öppen vedspis och grått golv
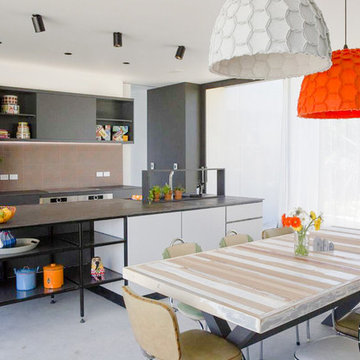
Foto på ett funkis kök med matplats, med vita väggar, betonggolv, en öppen vedspis, en spiselkrans i metall och grått golv
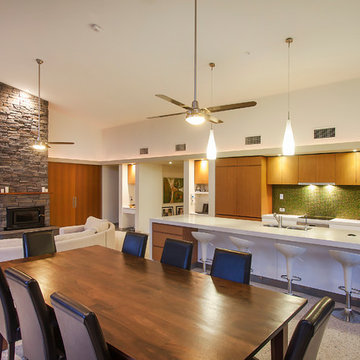
Foto på en funkis matplats, med vita väggar, betonggolv, en öppen vedspis och en spiselkrans i sten
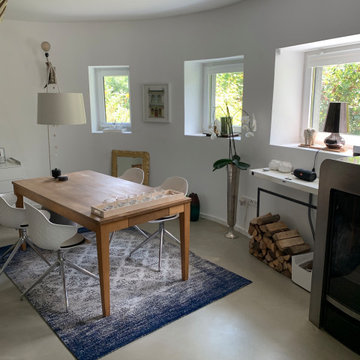
Modernes Esszimmer Alt und Neu gemischt - Teil vom offenen Wohnraum
Foto på en mellanstor funkis matplats med öppen planlösning, med vita väggar, betonggolv, en öppen vedspis och grått golv
Foto på en mellanstor funkis matplats med öppen planlösning, med vita väggar, betonggolv, en öppen vedspis och grått golv
208 foton på matplats, med betonggolv och en öppen vedspis
7