208 foton på matplats, med betonggolv och en öppen vedspis
Sortera efter:
Budget
Sortera efter:Populärt i dag
41 - 60 av 208 foton
Artikel 1 av 3
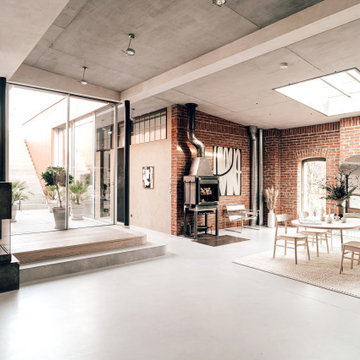
Made to order dining table lit up with a large skylight. Design kitchen from Boffi italia. Large custom mirror reflects the space.
Exempel på ett stort modernt kök med matplats, med röda väggar, betonggolv, en öppen vedspis, en spiselkrans i metall och grått golv
Exempel på ett stort modernt kök med matplats, med röda väggar, betonggolv, en öppen vedspis, en spiselkrans i metall och grått golv

View to double-height dining room
Idéer för att renovera en stor funkis matplats med öppen planlösning, med vita väggar, betonggolv, en öppen vedspis, en spiselkrans i tegelsten och grått golv
Idéer för att renovera en stor funkis matplats med öppen planlösning, med vita väggar, betonggolv, en öppen vedspis, en spiselkrans i tegelsten och grått golv
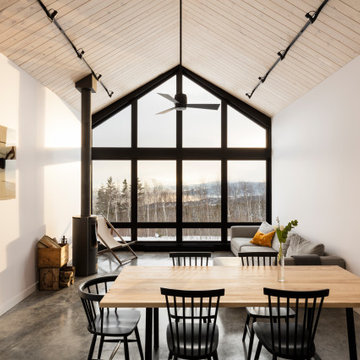
photo: Maxime Brouillet
Idéer för att renovera en mellanstor funkis matplats med öppen planlösning, med vita väggar, betonggolv, en öppen vedspis och grått golv
Idéer för att renovera en mellanstor funkis matplats med öppen planlösning, med vita väggar, betonggolv, en öppen vedspis och grått golv
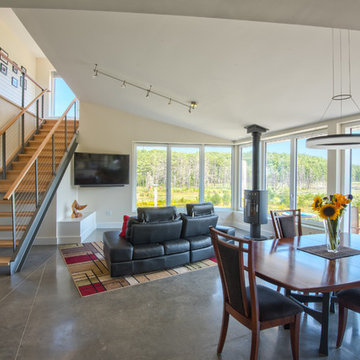
Context
Norbert and Robin had dreamed of retiring in a Passive House-certified home overlooking the Lubberland Creek Preserve in Southeastern New Hampshire, and they’d done their homework. They were interested in using four integrated Zehnder America (www.zehnderamerica.com) technologies to make the 1,900 square foot home extremely energy efficient.
They didn’t miss any opportunity to innovate or raise the bar on sustainable design. Our goals were focused on guaranteeing their comfort in every season, saving them money on a fixed income, and reducing the home’s overall impact on the environment as much as possible.
Response
The home faces directly south and captures sunlight all winter under tall and vaulted ceilings and a continuous band of slim-lined, Italian triple-pane windows and doors that provide gorgeous views of the wild preserve. A second-story office nook and clerestory provide even deeper views, with a little more privacy.
Zehnder, which previously sold its innovative products only in Europe, took on the project as a test house. We designed around Zehnder’s vent-based systems, including a geothermal heat loop that heats and cools incoming air, a heat pump cooling system, electric towel-warmer radiators in the bathrooms, and a highly efficient energy recovery ventilator, which recycles heat and minimizes the need for air conditioning. The house effectively has no conventional heating system—and doesn’t need it. We also looked for efficiencies and smart solutions everywhere, from the lights to the windows to the insulation.
The kitchen exhaust hood eliminates, cleans, and recirculates cooking fumes in the home’s unique kitchen, custom-designed to match the ways Norbert likes to prepare meals. There are several countertop heights so they can prep and clean comfortably, and the eat-in kitchen also has two seating heights so people can sit and socialize while they’re working on dinner. An adjacent screened porch greets guests and opens to the view.
A roof-mounted solar system helps to ensure that the home generates more energy than it consumes—helped by features such as a heat pump water heater, superinsulation, LED lights and a polished concrete floor that helps regulate indoor temperatures.
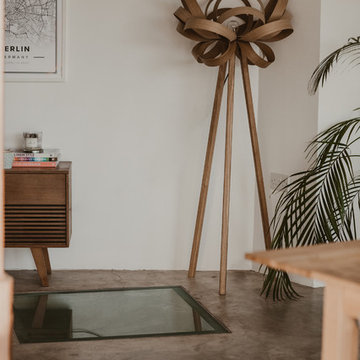
Open Plan living and dining area, Tom Raffield light, Retro sideboard and glass top to the exposed well.
Polished concrete throughout the open plan area.
To see more visit: https://www.greta-mae.co.uk/interior-design-projects
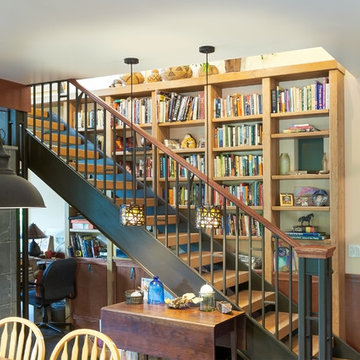
The stairs and bookshelves were conceived by the architects and detailed and fabricated by the owner and contractor using steel and stained glulam beams. The obscure glass window in the bookshelf admits light into the master bathroom. The stained concrete floor has hydronic heat, but the Tulikivi fireplace to the left provides most of the winter heating. Grab a book on your way upstairs to bed!
Photos: Robert Drucker, Red Cottage Studios
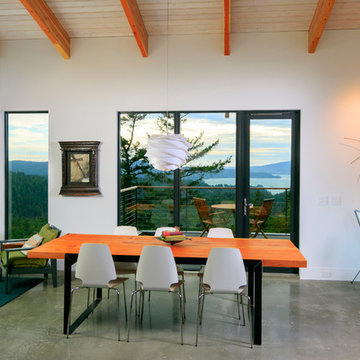
A lovely place to eat!
Idéer för ett mellanstort modernt kök med matplats, med vita väggar, betonggolv, en öppen vedspis och en spiselkrans i metall
Idéer för ett mellanstort modernt kök med matplats, med vita väggar, betonggolv, en öppen vedspis och en spiselkrans i metall
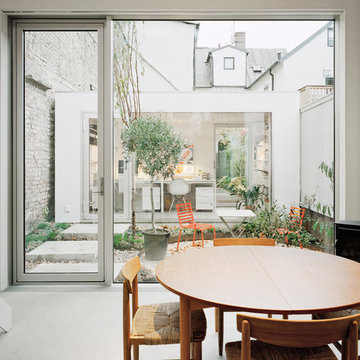
Åke E:son Lindman
Bild på en stor funkis matplats, med vita väggar, en öppen vedspis och betonggolv
Bild på en stor funkis matplats, med vita väggar, en öppen vedspis och betonggolv
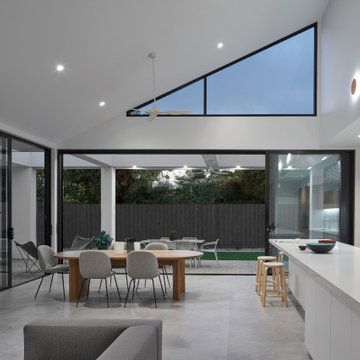
Idéer för stora maritima matplatser med öppen planlösning, med vita väggar, betonggolv, en öppen vedspis, en spiselkrans i tegelsten och grått golv
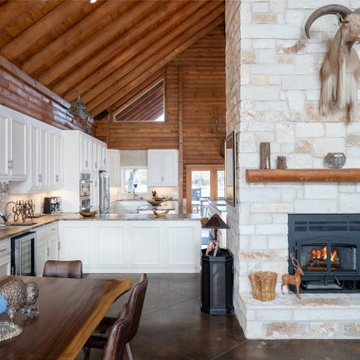
Inredning av en amerikansk stor matplats med öppen planlösning, med betonggolv, en öppen vedspis, en spiselkrans i sten och brunt golv
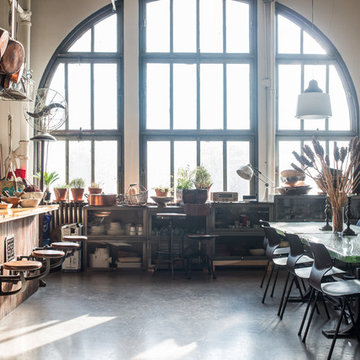
Exempel på en stor industriell separat matplats, med vita väggar, betonggolv, en öppen vedspis och en spiselkrans i metall
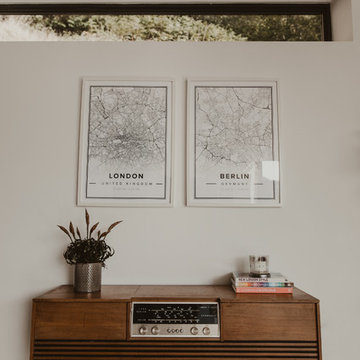
Open Plan living and dining area styled with a found Mid Century radiogram contrasted against the industrial polished concrete floor
Inspiration för mellanstora eklektiska matplatser med öppen planlösning, med vita väggar, betonggolv, en öppen vedspis och grått golv
Inspiration för mellanstora eklektiska matplatser med öppen planlösning, med vita väggar, betonggolv, en öppen vedspis och grått golv
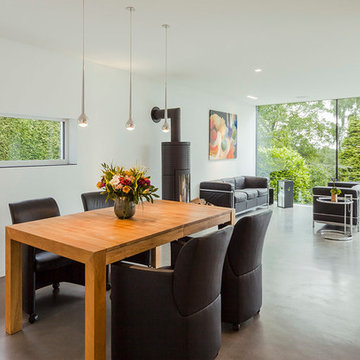
Foto: Jürgen Schmidt, Köln
Inspiration för mellanstora moderna matplatser med öppen planlösning, med vita väggar, betonggolv, en öppen vedspis, en spiselkrans i metall och grått golv
Inspiration för mellanstora moderna matplatser med öppen planlösning, med vita väggar, betonggolv, en öppen vedspis, en spiselkrans i metall och grått golv
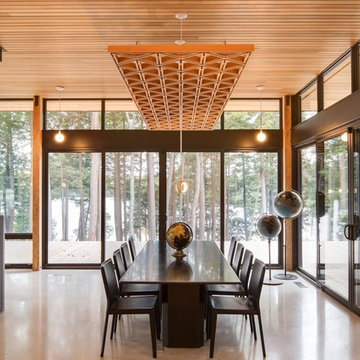
georgian bay, glass house, lake cottage, lake house, muskoka
Inspiration för en mellanstor funkis matplats med öppen planlösning, med betonggolv, en öppen vedspis, en spiselkrans i metall och grått golv
Inspiration för en mellanstor funkis matplats med öppen planlösning, med betonggolv, en öppen vedspis, en spiselkrans i metall och grått golv
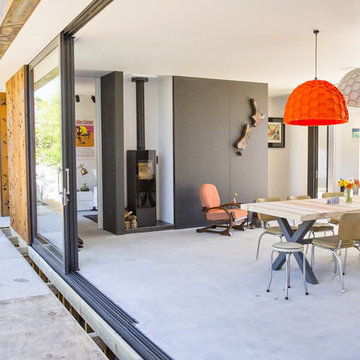
Exempel på en mellanstor modern matplats med öppen planlösning, med vita väggar, betonggolv, en öppen vedspis, en spiselkrans i metall och grått golv
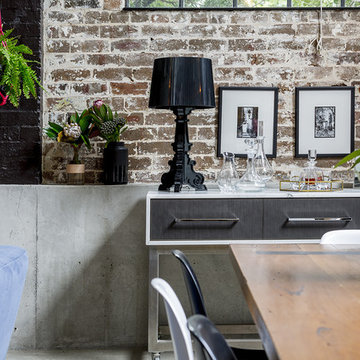
Inredning av en industriell mycket stor matplats med öppen planlösning, med betonggolv, en öppen vedspis, en spiselkrans i betong och grått golv
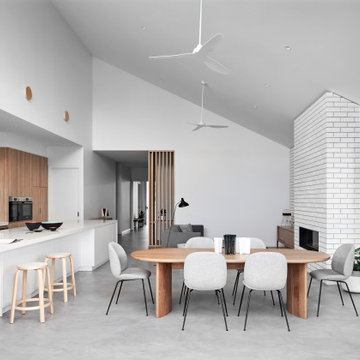
Modern inredning av en stor matplats, med vita väggar, betonggolv, en öppen vedspis, en spiselkrans i tegelsten och grått golv
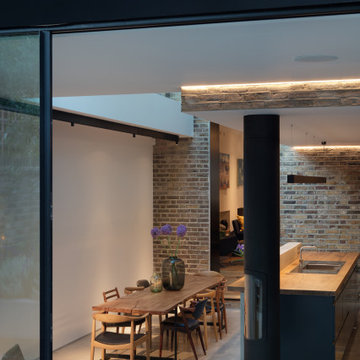
Inspiration för en stor funkis matplats med öppen planlösning, med betonggolv, grått golv, vita väggar, en öppen vedspis och en spiselkrans i tegelsten
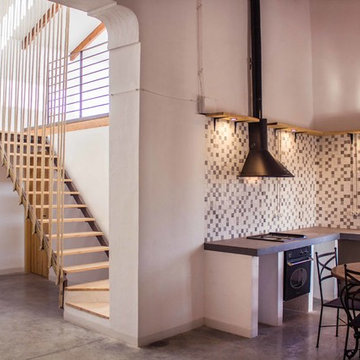
Idéer för mellanstora funkis matplatser med öppen planlösning, med vita väggar, betonggolv, en öppen vedspis, en spiselkrans i metall och grått golv
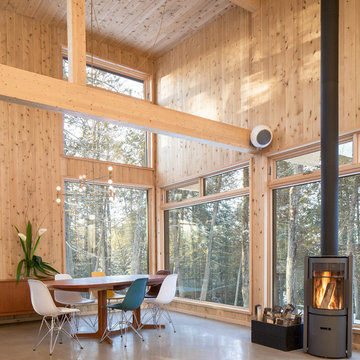
Martin Dufour architecte
Photographe: Ulysse Lemerise
Idéer för att renovera en mellanstor rustik matplats med öppen planlösning, med betonggolv och en öppen vedspis
Idéer för att renovera en mellanstor rustik matplats med öppen planlösning, med betonggolv och en öppen vedspis
208 foton på matplats, med betonggolv och en öppen vedspis
3