11 603 foton på matplats, med bruna väggar och flerfärgade väggar
Sortera efter:
Budget
Sortera efter:Populärt i dag
21 - 40 av 11 603 foton
Artikel 1 av 3
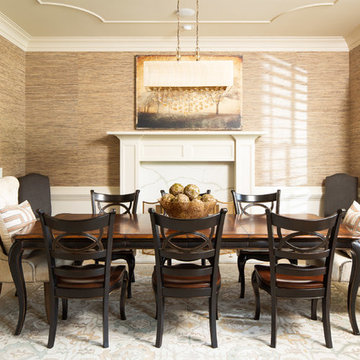
Photo Credit: David Cannon; Design: Michelle Mentzer
Instagram: @newriverbuildingco
Idéer för en mellanstor lantlig separat matplats, med bruna väggar, ljust trägolv, en standard öppen spis, beiget golv och en spiselkrans i trä
Idéer för en mellanstor lantlig separat matplats, med bruna väggar, ljust trägolv, en standard öppen spis, beiget golv och en spiselkrans i trä

Idéer för att renovera en liten rustik matplats, med bruna väggar, en öppen vedspis, en spiselkrans i metall och blått golv
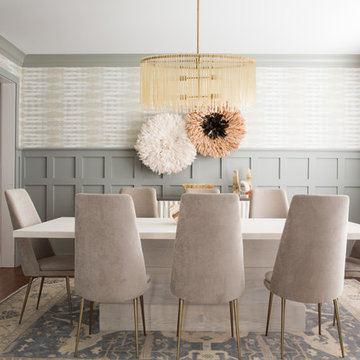
Madeline Tolle
Exempel på en klassisk separat matplats, med flerfärgade väggar och mellanmörkt trägolv
Exempel på en klassisk separat matplats, med flerfärgade väggar och mellanmörkt trägolv
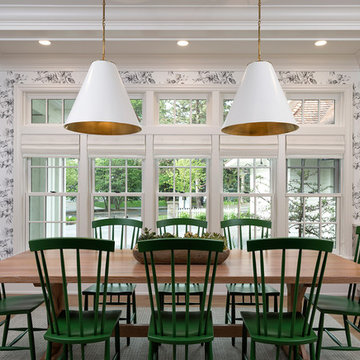
Landmark Photography
Exempel på en maritim matplats, med flerfärgade väggar, ljust trägolv och beiget golv
Exempel på en maritim matplats, med flerfärgade väggar, ljust trägolv och beiget golv
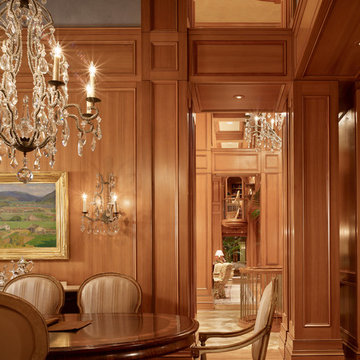
Inredning av en klassisk stor separat matplats, med bruna väggar, brunt golv och mellanmörkt trägolv
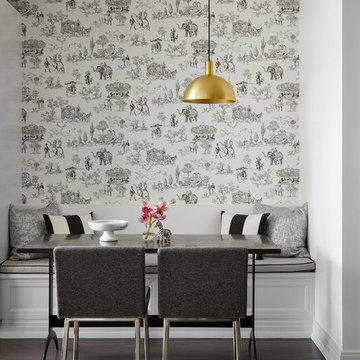
Inspiration för en mellanstor vintage matplats, med flerfärgade väggar, mörkt trägolv och brunt golv
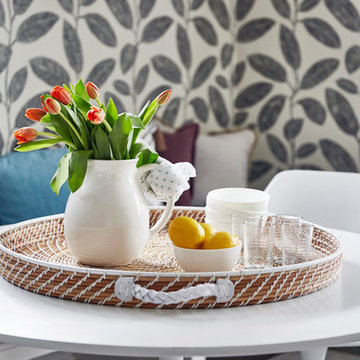
Foto på en mellanstor vintage separat matplats, med flerfärgade väggar, mörkt trägolv och brunt golv
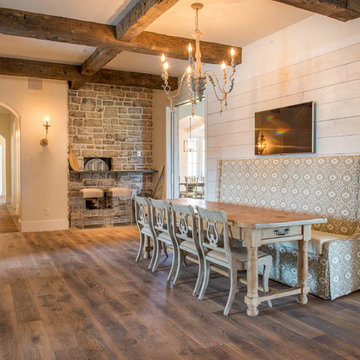
Photos are of one of our customers' finished project. We did over 90 beams for use throughout their home :)
When choosing beams for your project, there are many things to think about. One important consideration is the weight of the beam, especially if you want to affix it to your ceiling. Choosing a solid beam may not be the best choice since some of them can weigh upwards of 1000 lbs. Our craftsmen have several solutions for this common problem.
One such solution is to fabricate a ceiling beam using veneer that is "sliced" from the outside of an existing beam. Our craftsmen then carefully miter the edges and create a lighter weight, 3 sided solution.
Another common method is "hogging out" the beam. We hollow out the beam leaving the original outer character of three sides intact. (Hogging out is a good method to use when one side of the beam is less than attractive.)
Our 3-sided and Hogged out beams are available in Reclaimed or Old Growth woods.
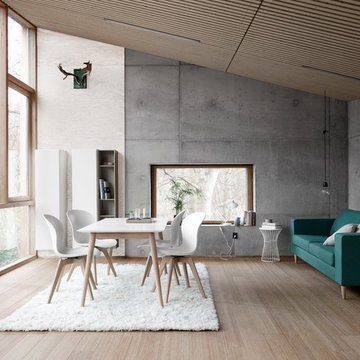
Exempel på en modern matplats med öppen planlösning, med ljust trägolv och flerfärgade väggar
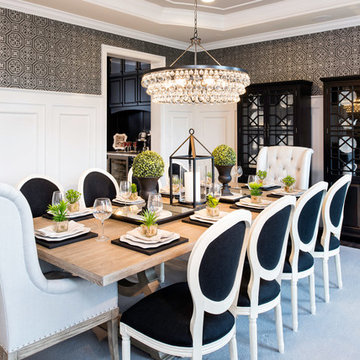
Maxine Schnitzer Photography
Foto på en vintage separat matplats, med flerfärgade väggar
Foto på en vintage separat matplats, med flerfärgade väggar
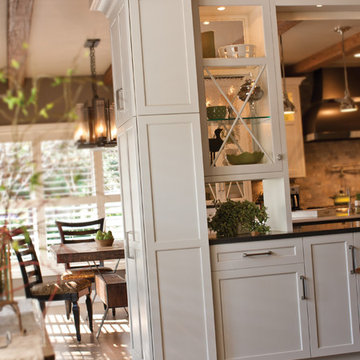
This frameless kitchen and dining room space combines the best of traditional styling with clean, modern design to create a look that will be fresh tomorrow as it is today. Traditional White, painted cabinetry is given an up-to-the-minute look by selecting door styles and crown moldings with straight lines and sleek styling (no fussy details). An architectural hood with polished chrome accents and stainless steel appliances dress up this painted kitchen for upscale, contemporary appeal. The island offers a notable color contrast its rich, dark, gray-hued finish on cherry cabinetry. The sculpted posts on each corner and the beadboard back give a nod to nostalgic country style in this modern kitchen.
Request a FREE Dura Supreme Cabinetry Brochure Packet at:
http://www.durasupreme.com/request-brochure
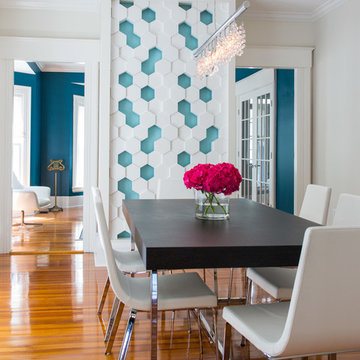
In the dining room we installed 3-D wall tiles that mimic the shapes found on the tracery ceiling in the adjacent family room. We used a lighter shade of blue from the music room so as not to overpower the deep tone in the music room beyond. A crystal light fixture adds that sparkle the clients love.
Photo: Eric Roth
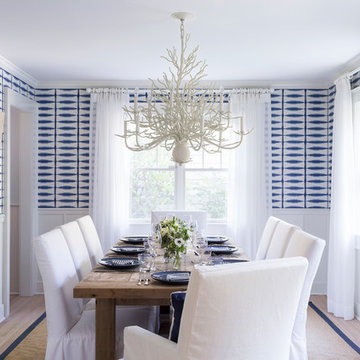
Dining room. Bleached wood floors, sisal rug, slipcovered white cotton chairs, blue and white wallpaper and white sheer drapery
See more at: http://chango.co/portfolio/east-hampton-beach-cottage/
Photos by: Ball & Albanese
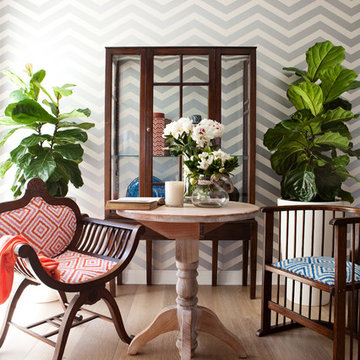
Photographer :Yie Sandison
Idéer för funkis matplatser, med flerfärgade väggar och mellanmörkt trägolv
Idéer för funkis matplatser, med flerfärgade väggar och mellanmörkt trägolv
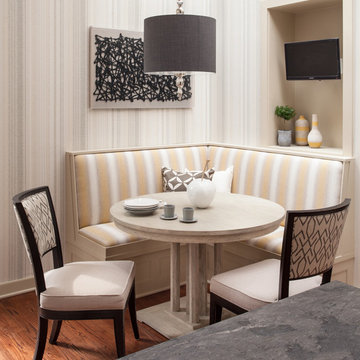
Jesse Snyder
Inredning av ett klassiskt litet kök med matplats, med mellanmörkt trägolv, flerfärgade väggar och brunt golv
Inredning av ett klassiskt litet kök med matplats, med mellanmörkt trägolv, flerfärgade väggar och brunt golv

Breathtaking views of the incomparable Big Sur Coast, this classic Tuscan design of an Italian farmhouse, combined with a modern approach creates an ambiance of relaxed sophistication for this magnificent 95.73-acre, private coastal estate on California’s Coastal Ridge. Five-bedroom, 5.5-bath, 7,030 sq. ft. main house, and 864 sq. ft. caretaker house over 864 sq. ft. of garage and laundry facility. Commanding a ridge above the Pacific Ocean and Post Ranch Inn, this spectacular property has sweeping views of the California coastline and surrounding hills. “It’s as if a contemporary house were overlaid on a Tuscan farm-house ruin,” says decorator Craig Wright who created the interiors. The main residence was designed by renowned architect Mickey Muenning—the architect of Big Sur’s Post Ranch Inn, —who artfully combined the contemporary sensibility and the Tuscan vernacular, featuring vaulted ceilings, stained concrete floors, reclaimed Tuscan wood beams, antique Italian roof tiles and a stone tower. Beautifully designed for indoor/outdoor living; the grounds offer a plethora of comfortable and inviting places to lounge and enjoy the stunning views. No expense was spared in the construction of this exquisite estate.
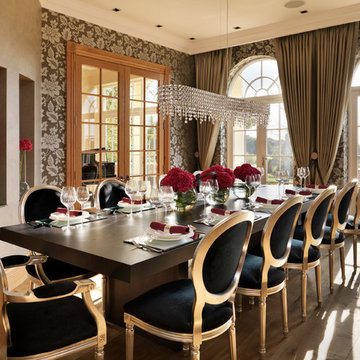
Inspiration för en mycket stor vintage separat matplats, med mellanmörkt trägolv och bruna väggar
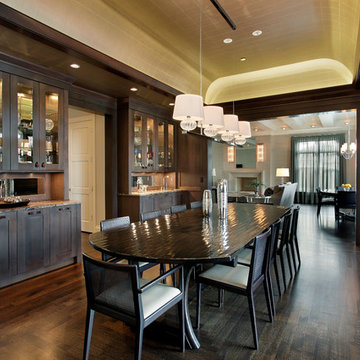
Formal dining room with built-in cabinetry provided by Wood-Mode Cabinetry. Cabinetry design includes: upper cabinets with clear glass doors and & shelves; mirrored backsplash; full height doors on base cabinets; wainscot paneling on walls; plus soffit panel & mouldings. Cabinets are constructed in maple with a dark stain. Cabinetry hardware is subtle using leather tab pulls and leather long pulls.
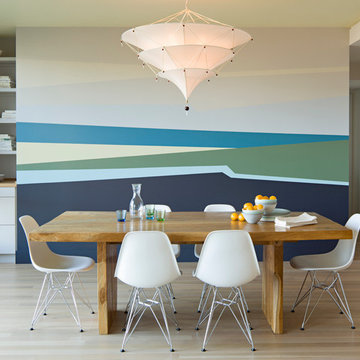
This project was simply furnishing the front room of a small Portland apartment. The apartment is north-facing so we chose a soft yellow for the ceiling to bring in a feeling of warmth and sunlight. The walls are a pale grey, and both colors find their way into the layers of Emily’s abstracted land and sea scape mural.

Photography by Eduard Hueber / archphoto
North and south exposures in this 3000 square foot loft in Tribeca allowed us to line the south facing wall with two guest bedrooms and a 900 sf master suite. The trapezoid shaped plan creates an exaggerated perspective as one looks through the main living space space to the kitchen. The ceilings and columns are stripped to bring the industrial space back to its most elemental state. The blackened steel canopy and blackened steel doors were designed to complement the raw wood and wrought iron columns of the stripped space. Salvaged materials such as reclaimed barn wood for the counters and reclaimed marble slabs in the master bathroom were used to enhance the industrial feel of the space.
11 603 foton på matplats, med bruna väggar och flerfärgade väggar
2