322 foton på matplats, med brunt golv
Sortera efter:
Budget
Sortera efter:Populärt i dag
41 - 60 av 322 foton
Artikel 1 av 3

This classic Queenslander home in Red Hill, was a major renovation and therefore an opportunity to meet the family’s needs. With three active children, this family required a space that was as functional as it was beautiful, not forgetting the importance of it feeling inviting.
The resulting home references the classic Queenslander in combination with a refined mix of modern Hampton elements.
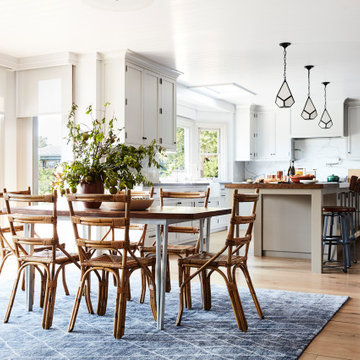
Inspiration för ett rustikt kök med matplats, med mellanmörkt trägolv och brunt golv
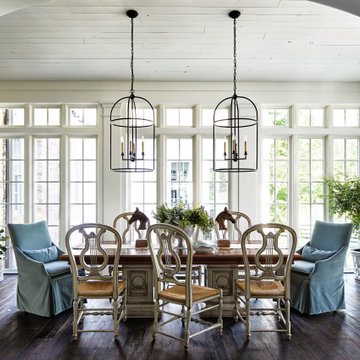
Klassisk inredning av en separat matplats, med beige väggar, mörkt trägolv och brunt golv

The guest suite of the home features a darling breakfast nook adjacent to the bedroom.
Idéer för mycket stora vintage matplatser, med vita väggar, mörkt trägolv och brunt golv
Idéer för mycket stora vintage matplatser, med vita väggar, mörkt trägolv och brunt golv
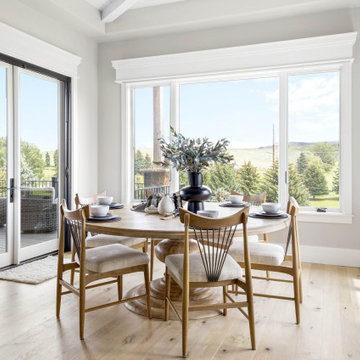
Dining Room
Idéer för stora lantliga kök med matplatser, med grå väggar, mellanmörkt trägolv och brunt golv
Idéer för stora lantliga kök med matplatser, med grå väggar, mellanmörkt trägolv och brunt golv
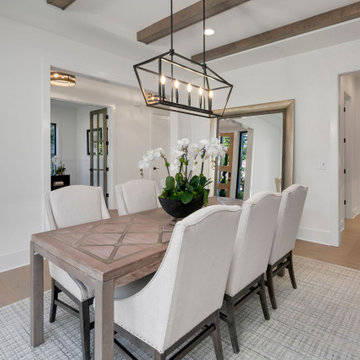
The Madera's Dining Room showcases an elegant and timeless design. White walls create a bright and airy atmosphere, allowing the natural light to illuminate the space. White chairs surrounding the dining table add a touch of simplicity and modernity, while the dark wooden shiplap ceiling brings a sense of warmth and character to the room. Gray carpet covers the floor, providing comfort and a soft texture underfoot. A large mirror on one of the walls not only enhances the sense of space but also reflects the beauty of the dining area. The centerpiece of the room is a stylish gray wooden table, serving as a gathering spot for family and friends. A potted plant adds a touch of greenery, bringing nature indoors and contributing to a fresh and inviting ambiance. Completing the look is the light hardwood flooring, which complements the overall design and ties the elements of The Madera's Dining Room together, creating a sophisticated and welcoming space for memorable meals and gatherings.

TEAM
Architect: LDa Architecture & Interiors
Interior Design: Kennerknecht Design Group
Builder: JJ Delaney, Inc.
Landscape Architect: Horiuchi Solien Landscape Architects
Photographer: Sean Litchfield Photography
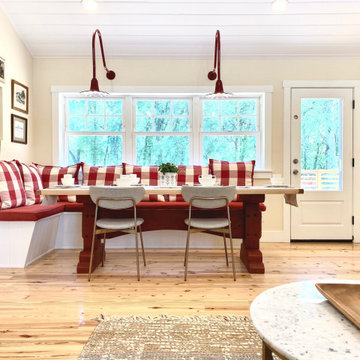
Inredning av ett lantligt mellanstort kök med matplats, med gula väggar, ljust trägolv och brunt golv
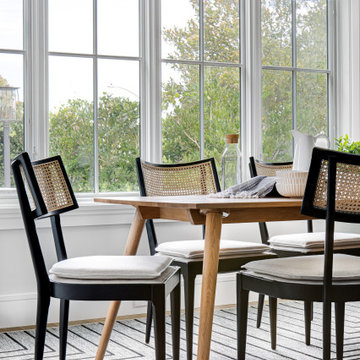
Foto på en mellanstor vintage matplats, med ljust trägolv, brunt golv och grå väggar

Inspiration för en vintage matplats, med blå väggar, mörkt trägolv och brunt golv
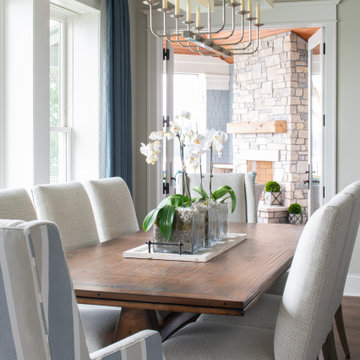
This fabulous, East Coast, shingle styled home is full of inspiring design details! The crisp clean details of a white painted kitchen are always in style! This captivating kitchen is replete with convenient banks of drawers keeping stored items within easy reach. The inset cabinetry is elegant and casual with its flat panel door style with a shiplap like center panel that coordinates with other shiplap features throughout the home. A large refrigerator and freezer anchor the space on both sides of the range, and blend seamlessly into the kitchen.
The spacious kitchen island invites family and friends to gather and make memories as you prepare meals. Conveniently located on each side of the sink are dual dishwashers, integrated into the cabinetry to ensure efficient clean-up.
Glass-fronted cabinetry, with a contrasting finished interior, showcases a collection of beautiful glassware.
This new construction kitchen and scullery uses a combination of Dura Supreme’s Highland door style in both Inset and full overlay in the “Linen White” paint finish. The built-in bookcases in the family room are shown in Dura Supreme’s Highland door in the Heirloom “O” finish on Cherry.
The kitchen opens to the living room area with a large stone fireplace with a white painted mantel and two beautiful built-in book cases using Dura Supreme Cabinetry.
Design by Studio M Kitchen & Bath, Plymouth, Minnesota.
Request a FREE Dura Supreme Brochure Packet:
https://www.durasupreme.com/request-brochures/
Find a Dura Supreme Showroom near you today:
https://www.durasupreme.com/request-brochures/
Want to become a Dura Supreme Dealer? Go to:
https://www.durasupreme.com/become-a-cabinet-dealer-request-form/
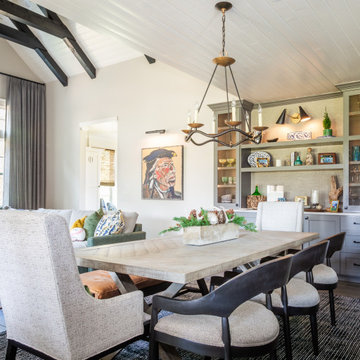
With a perfect blend of rustic charm, this cozy Bluejack National Cottage captivates with its leather accents, touches of greenery, earthy tones, and the timeless allure of shiplap.

Spacecrafting Photography
Inredning av ett maritimt litet kök med matplats, med mellanmörkt trägolv, vita väggar och brunt golv
Inredning av ett maritimt litet kök med matplats, med mellanmörkt trägolv, vita väggar och brunt golv
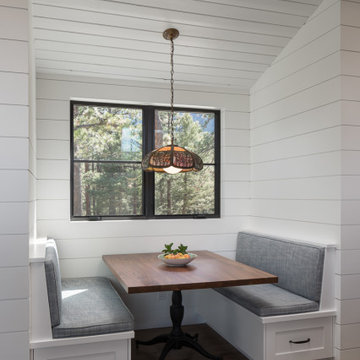
Klassisk inredning av en matplats, med vita väggar, mellanmörkt trägolv och brunt golv
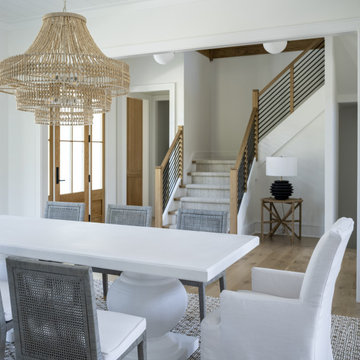
Foto på en mycket stor funkis separat matplats, med vita väggar, ljust trägolv och brunt golv
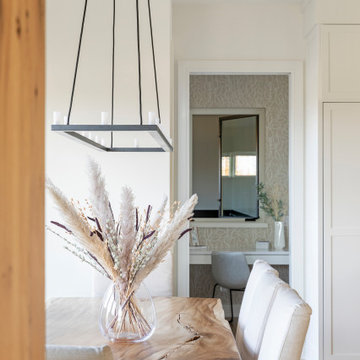
The dining space and walkout raised patio are separated by Marvin’s bi-fold accordion doors which open up to create a shared indoor/outdoor space with stunning prairie conservation views. A chic little pocket office is set just off the kitchen offering an organizational space as well as viewing to the athletic court to keep an eye on the kids at play.
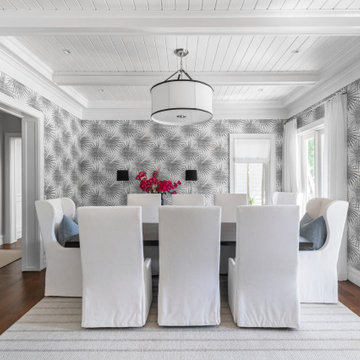
Bild på en maritim separat matplats, med grå väggar, mellanmörkt trägolv och brunt golv
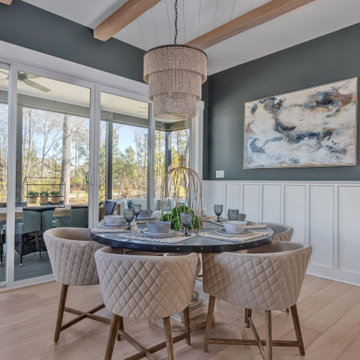
Exempel på en lantlig matplats, med grå väggar, mellanmörkt trägolv och brunt golv

This is a light rustic European White Oak hardwood floor.
Modern inredning av en mellanstor matplats med öppen planlösning, med vita väggar, mellanmörkt trägolv och brunt golv
Modern inredning av en mellanstor matplats med öppen planlösning, med vita väggar, mellanmörkt trägolv och brunt golv
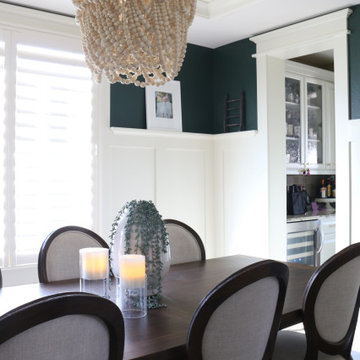
Idéer för mellanstora lantliga separata matplatser, med vita väggar, mellanmörkt trägolv och brunt golv
322 foton på matplats, med brunt golv
3