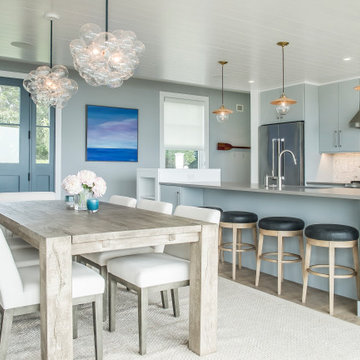322 foton på matplats, med brunt golv
Sortera efter:
Budget
Sortera efter:Populärt i dag
101 - 120 av 322 foton
Artikel 1 av 3
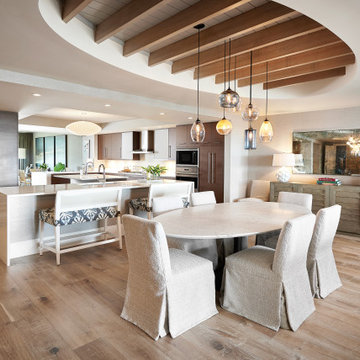
Inredning av en mycket stor matplats med öppen planlösning, med vita väggar, ljust trägolv och brunt golv
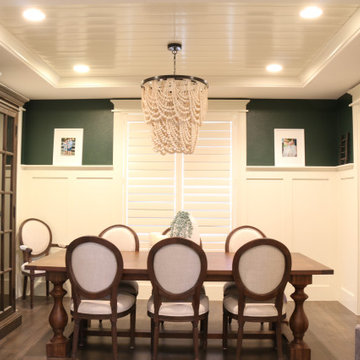
Bild på en mellanstor vintage separat matplats, med gröna väggar, mellanmörkt trägolv och brunt golv
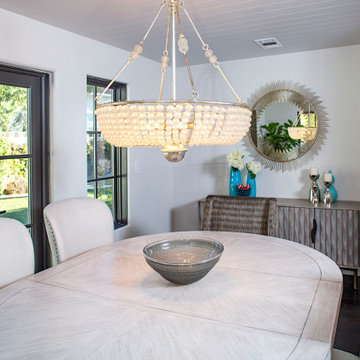
Dining room with new furnishings and construction part of a complete ground up home remodel.
Inredning av ett medelhavsstil mycket stort kök med matplats, med vita väggar, mörkt trägolv och brunt golv
Inredning av ett medelhavsstil mycket stort kök med matplats, med vita väggar, mörkt trägolv och brunt golv
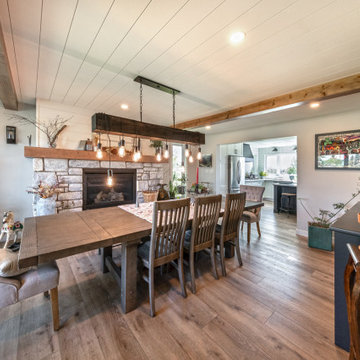
Our clients with an acreage in Sturgeon County backing onto the Sturgeon River wanted to completely update and re-work the floorplan of their late 70's era home's main level to create a more open and functional living space. Their living room became a large dining room with a farmhouse style fireplace and mantle, and their kitchen / nook plus dining room became a very large custom chef's kitchen with 3 islands! Add to that a brand new bathroom with steam shower and back entry mud room / laundry room with custom cabinetry and double barn doors. Extensive use of shiplap, open beams, and unique accent lighting completed the look of their modern farmhouse / craftsman styled main floor. Beautiful!
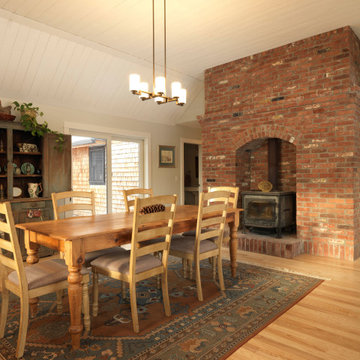
This home was originally built in the 1990’s and though it had never received any upgrades, it had great bones and a functional layout.
To make it more efficient, we replaced all of the windows and the baseboard heat, and we cleaned and replaced the siding. In the kitchen, we switched out all of the cabinetry, counters, and fixtures. In the master bedroom, we added a sliding door to allow access to the hot tub, and in the master bath, we turned the tub into a two-person shower. We also removed some closets to open up space in the master bath, as well as in the mudroom.
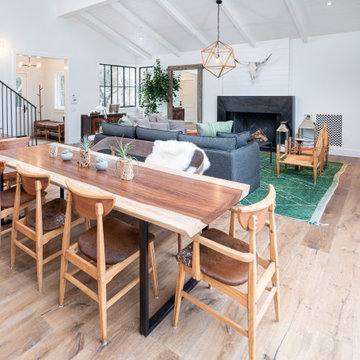
This is a light rustic European White Oak hardwood floor.
Idéer för en mellanstor modern matplats med öppen planlösning, med vita väggar, mellanmörkt trägolv, en standard öppen spis, en spiselkrans i gips och brunt golv
Idéer för en mellanstor modern matplats med öppen planlösning, med vita väggar, mellanmörkt trägolv, en standard öppen spis, en spiselkrans i gips och brunt golv
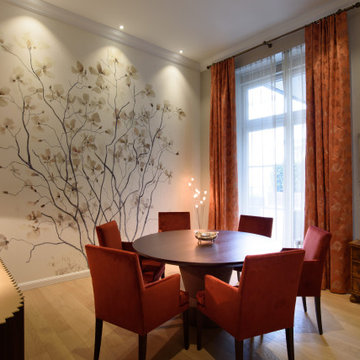
Dem kleinen Esszimmer mit Ausziehtisch für 8 Personen wurde maßgeblich durch die Wandgestaltung geprägt
Inredning av en klassisk liten matplats med öppen planlösning, med grå väggar, mellanmörkt trägolv och brunt golv
Inredning av en klassisk liten matplats med öppen planlösning, med grå väggar, mellanmörkt trägolv och brunt golv

Lantlig inredning av en matplats, med vita väggar, vinylgolv, en standard öppen spis och brunt golv
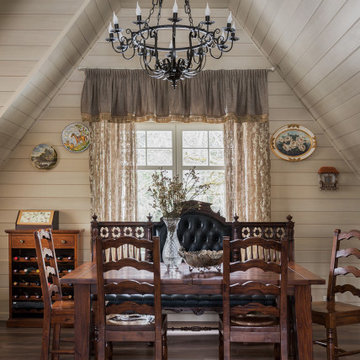
Зона столовой в гостиной на мансардном этаже гостевого загородного дома. Общая площадь гостиной 62 м2.
Idéer för att renovera ett stort vintage kök med matplats, med beige väggar, klinkergolv i porslin och brunt golv
Idéer för att renovera ett stort vintage kök med matplats, med beige väggar, klinkergolv i porslin och brunt golv
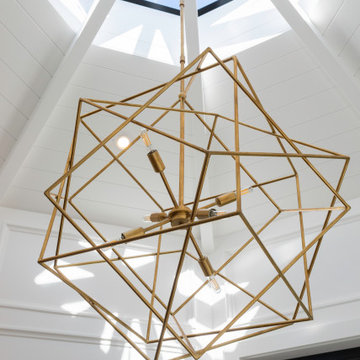
Inredning av en mellanstor separat matplats, med vita väggar, mörkt trägolv och brunt golv
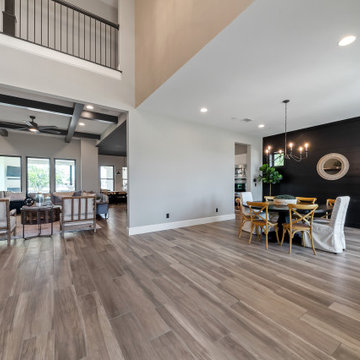
{Custom Home} 5,660 SqFt 1 Acre Modern Farmhouse 6 Bedroom 6 1/2 bath Media Room Game Room Study Huge Patio 3 car Garage Wrap-Around Front Porch Pool . . . #vistaranch #fortworthbuilder #texasbuilder #modernfarmhouse #texasmodern #texasfarmhouse #fortworthtx #blackandwhite #salcedohomes
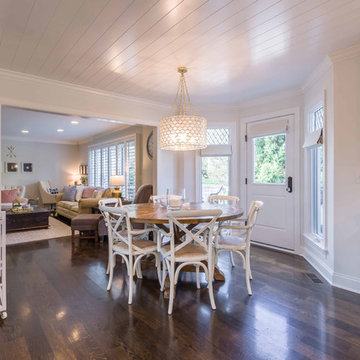
This 1990s brick home had decent square footage and a massive front yard, but no way to enjoy it. Each room needed an update, so the entire house was renovated and remodeled, and an addition was put on over the existing garage to create a symmetrical front. The old brown brick was painted a distressed white.
The 500sf 2nd floor addition includes 2 new bedrooms for their teen children, and the 12'x30' front porch lanai with standing seam metal roof is a nod to the homeowners' love for the Islands. Each room is beautifully appointed with large windows, wood floors, white walls, white bead board ceilings, glass doors and knobs, and interior wood details reminiscent of Hawaiian plantation architecture.
The kitchen was remodeled to increase width and flow, and a new laundry / mudroom was added in the back of the existing garage. The master bath was completely remodeled. Every room is filled with books, and shelves, many made by the homeowner.
Project photography by Kmiecik Imagery.
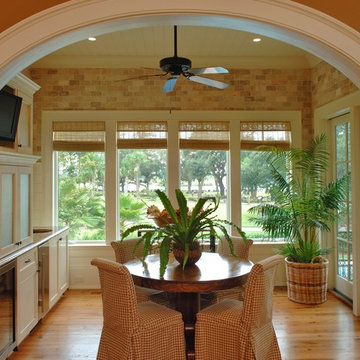
Tripp Smith
Maritim inredning av en mellanstor separat matplats, med beige väggar, ljust trägolv och brunt golv
Maritim inredning av en mellanstor separat matplats, med beige väggar, ljust trägolv och brunt golv
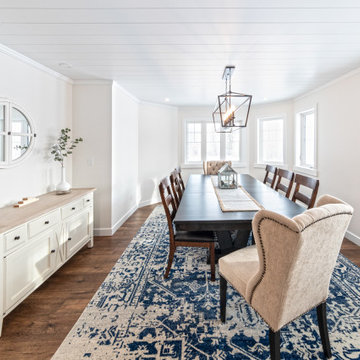
Take a look at the transformation of this 90's era home into a modern craftsman! We did a full interior and exterior renovation down to the studs on all three levels that included re-worked floor plans, new exterior balcony, movement of the front entry to the other street side, a beautiful new front porch, an addition to the back, and an addition to the garage to make it a quad. The inside looks gorgeous! Basically, this is now a new home!
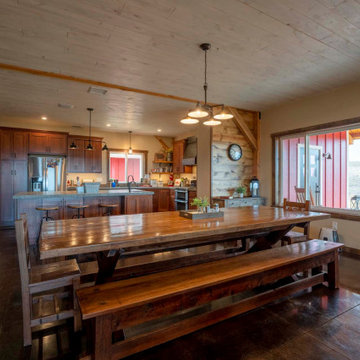
Post and beam dining room connected to kitchen
Rustik inredning av ett mellanstort kök med matplats, med mörkt trägolv och brunt golv
Rustik inredning av ett mellanstort kök med matplats, med mörkt trägolv och brunt golv
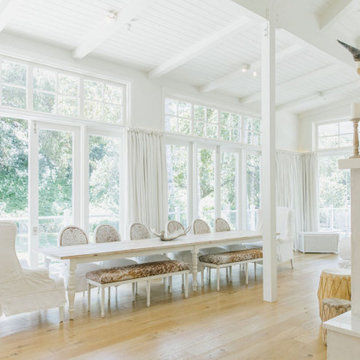
Dining room, Modern french farmhouse. Light and airy. Garden Retreat by Burdge Architects in Malibu, California.
Idéer för lantliga matplatser med öppen planlösning, med vita väggar, ljust trägolv, en dubbelsidig öppen spis, en spiselkrans i sten och brunt golv
Idéer för lantliga matplatser med öppen planlösning, med vita väggar, ljust trägolv, en dubbelsidig öppen spis, en spiselkrans i sten och brunt golv
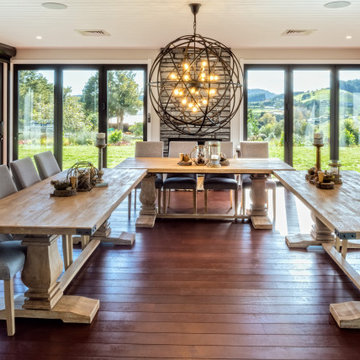
Inspiration för mellanstora matplatser med öppen planlösning, med beige väggar, målat trägolv, en standard öppen spis och brunt golv
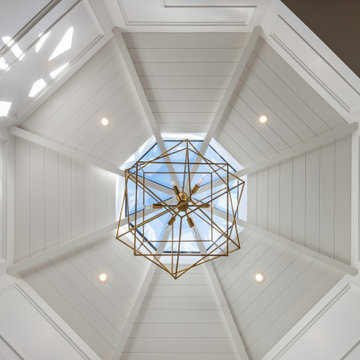
Bild på en mellanstor separat matplats, med vita väggar, mörkt trägolv och brunt golv
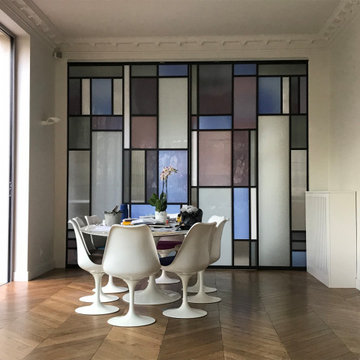
Porte coulissante en vitrail réalisée par ©France Vitrail International à Paris.
Exempel på en stor modern matplats, med vita väggar, målat trägolv och brunt golv
Exempel på en stor modern matplats, med vita väggar, målat trägolv och brunt golv
322 foton på matplats, med brunt golv
6
