322 foton på matplats, med brunt golv
Sortera efter:
Budget
Sortera efter:Populärt i dag
61 - 80 av 322 foton
Artikel 1 av 3

Inredning av en lantlig mycket stor matplats med öppen planlösning, med vita väggar, mellanmörkt trägolv, en standard öppen spis och brunt golv

With two teen daughters, a one bathroom house isn’t going to cut it. In order to keep the peace, our clients tore down an existing house in Richmond, BC to build a dream home suitable for a growing family. The plan. To keep the business on the main floor, complete with gym and media room, and have the bedrooms on the upper floor to retreat to for moments of tranquility. Designed in an Arts and Crafts manner, the home’s facade and interior impeccably flow together. Most of the rooms have craftsman style custom millwork designed for continuity. The highlight of the main floor is the dining room with a ridge skylight where ship-lap and exposed beams are used as finishing touches. Large windows were installed throughout to maximize light and two covered outdoor patios built for extra square footage. The kitchen overlooks the great room and comes with a separate wok kitchen. You can never have too many kitchens! The upper floor was designed with a Jack and Jill bathroom for the girls and a fourth bedroom with en-suite for one of them to move to when the need presents itself. Mom and dad thought things through and kept their master bedroom and en-suite on the opposite side of the floor. With such a well thought out floor plan, this home is sure to please for years to come.
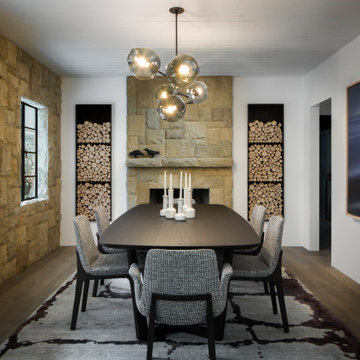
Bild på en stor vintage separat matplats, med vita väggar, en standard öppen spis, en spiselkrans i sten, brunt golv och mellanmörkt trägolv

各フロアがスキップしてつながる様子。色んな方向から光が入ります。
photo : Shigeo Ogawa
Idéer för mellanstora funkis kök med matplatser, med vita väggar, plywoodgolv, en öppen vedspis, en spiselkrans i tegelsten och brunt golv
Idéer för mellanstora funkis kök med matplatser, med vita väggar, plywoodgolv, en öppen vedspis, en spiselkrans i tegelsten och brunt golv
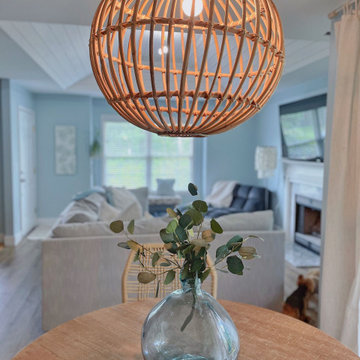
This coastal dining room was inspired by a trip to Portugal. The room was designed around the colors and feel of the canvas art print hanging on the wall.
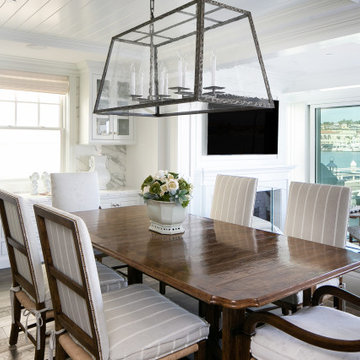
Inspiration för en maritim matplats, med vita väggar, mörkt trägolv och brunt golv
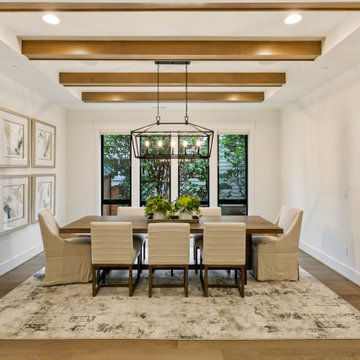
The Kelso's Dining Room is a charming and inviting space designed for family gatherings and entertaining guests. The black farmhouse dining light fixture hangs gracefully from the ceiling, creating a focal point and adding a touch of rustic elegance. The black windows provide a striking contrast against the light-colored elements in the room. The ceiling beams add architectural interest and contribute to the farmhouse aesthetic. The farmhouse dining table serves as the centerpiece, offering ample seating for family and friends. The gray hexagon tile flooring adds a modern and geometric touch, while the white cabinets provide storage and display space for tableware and decor. The light wooden shiplap ceiling adds warmth and character to the room. White chairs surround the wooden table, offering comfortable seating with a clean and timeless look. The white walls and white trim create a bright and airy atmosphere, enhancing the natural light in the space. A gray carpet defines the dining area and adds softness underfoot. The Kelso's Dining Room combines rustic elements with modern touches, creating a stylish and welcoming space for enjoying meals and creating lasting memories.
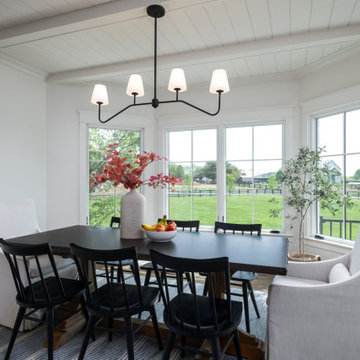
Inredning av ett klassiskt mellanstort kök med matplats, med vita väggar, mellanmörkt trägolv och brunt golv
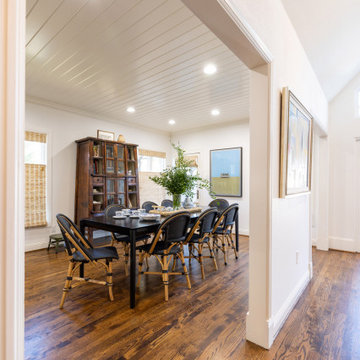
This informal dining room is the perfect place to entertain family and guests alike. The dark-colored large dining table and wicker chairs stand out against the cream-painted walls and ceiling. The ceiling is shiplapped to add texture and dimension to the space that is open to the kitchen. Top-down, bottom-up roman shades diffuse the natural light and add a natural element to the space.

You Can Make It into a Multipurpose Room
Using different rooms for different purposes is so outdated. These days, the majority of people want their kitchen to be a family-hub where everyone can gather for meals, but still have enough space to do their own thing too.
Depending on the size of your kitchen, you may want to combine preparation and cooking areas with dining areas and living zones. Even if your kitchen isn’t huge, having an area in the kitchen where you can enjoy a meal or a glass of wine with friends will allow you to continue being part of the conversation even if you’re washing the dishes or preparing food.
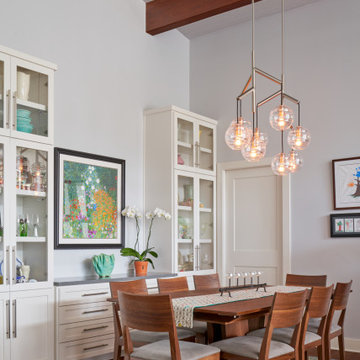
Dining Room
Idéer för att renovera ett mellanstort 60 tals kök med matplats, med grå väggar, mellanmörkt trägolv och brunt golv
Idéer för att renovera ett mellanstort 60 tals kök med matplats, med grå väggar, mellanmörkt trägolv och brunt golv
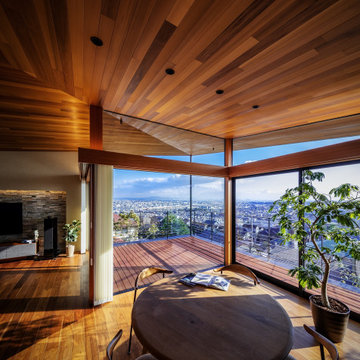
Idéer för att renovera en stor funkis matplats med öppen planlösning, med grå väggar, plywoodgolv och brunt golv
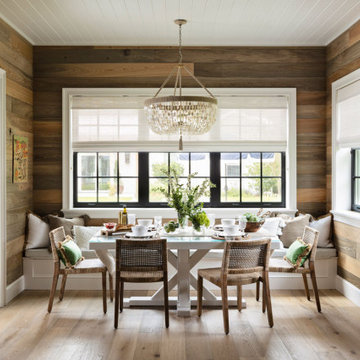
A master class in modern contemporary design is on display in Ocala, Florida. Six-hundred square feet of River-Recovered® Pecky Cypress 5-1/4” fill the ceilings and walls. The River-Recovered® Pecky Cypress is tastefully accented with a coat of white paint. The dining and outdoor lounge displays a 415 square feet of Midnight Heart Cypress 5-1/4” feature walls. Goodwin Company River-Recovered® Heart Cypress warms you up throughout the home. As you walk up the stairs guided by antique Heart Cypress handrails you are presented with a stunning Pecky Cypress feature wall with a chevron pattern design.
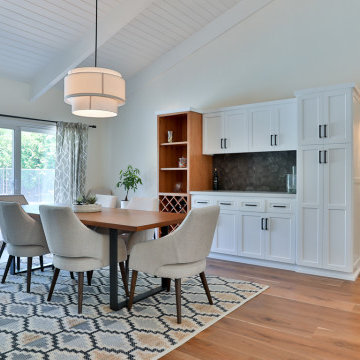
The custom cabinets continue into the dining room which really brings the entire space together very nicely. The homeowners paid very close attention to the details and did a great job incorporating everything beautifully.
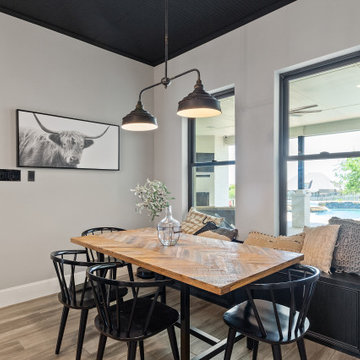
{Custom Home} 5,660 SqFt 1 Acre Modern Farmhouse 6 Bedroom 6 1/2 bath Media Room Game Room Study Huge Patio 3 car Garage Wrap-Around Front Porch Pool . . . #vistaranch #fortworthbuilder #texasbuilder #modernfarmhouse #texasmodern #texasfarmhouse #fortworthtx #blackandwhite #salcedohomes
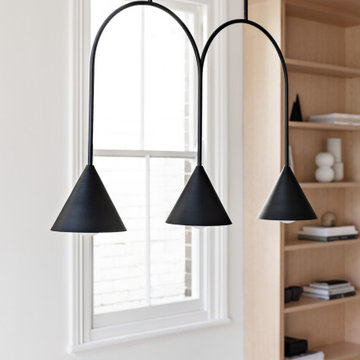
Exempel på en mellanstor modern matplats med öppen planlösning, med vita väggar, ljust trägolv och brunt golv
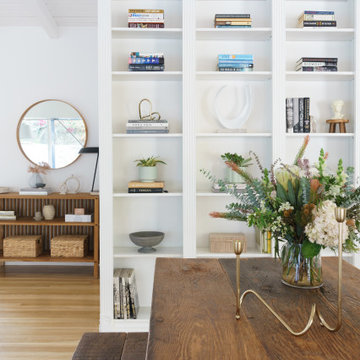
Bild på ett litet retro kök med matplats, med vita väggar, ljust trägolv och brunt golv
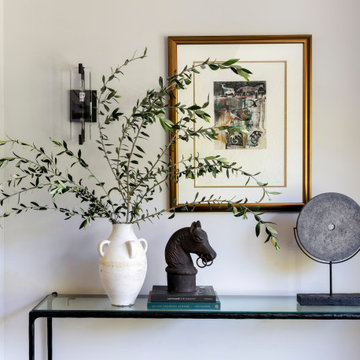
Lantlig inredning av en stor separat matplats, med vita väggar, mörkt trägolv och brunt golv
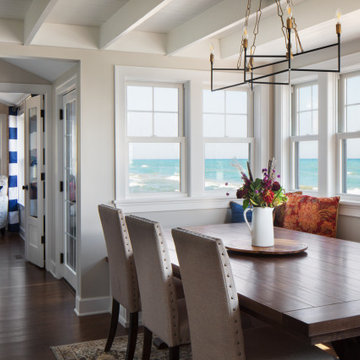
A dining room nook surrounded by a beautiful lake view. This features a built-in bench with a walnut stained seat and custom made farmhouse table. Shiplap lines the ceiling between each exposed beam and centered with a simple chandelier.
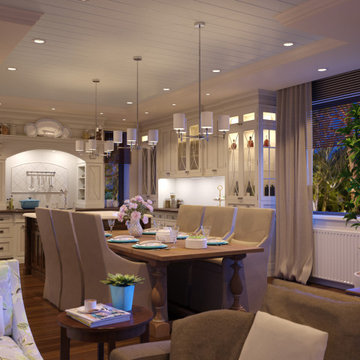
3D rendering of an open kitchen and dining area in traditional style. This image shows the space in the evening time.
Inredning av en klassisk stor matplats, med beige väggar, mörkt trägolv och brunt golv
Inredning av en klassisk stor matplats, med beige väggar, mörkt trägolv och brunt golv
322 foton på matplats, med brunt golv
4