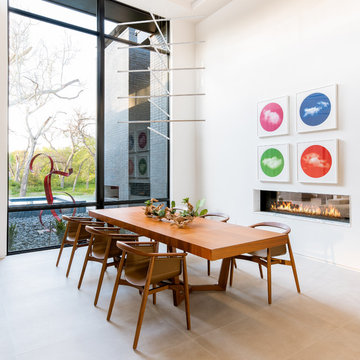344 foton på matplats, med en bred öppen spis och beiget golv
Sortera efter:
Budget
Sortera efter:Populärt i dag
21 - 40 av 344 foton
Artikel 1 av 3
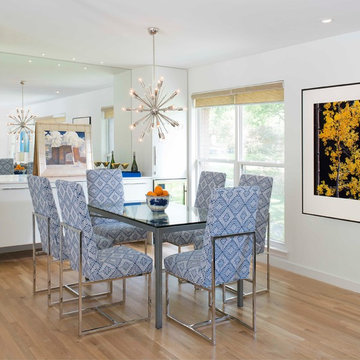
Danny Piassick
Foto på ett litet funkis kök med matplats, med vita väggar, ljust trägolv, en bred öppen spis, en spiselkrans i sten och beiget golv
Foto på ett litet funkis kök med matplats, med vita väggar, ljust trägolv, en bred öppen spis, en spiselkrans i sten och beiget golv
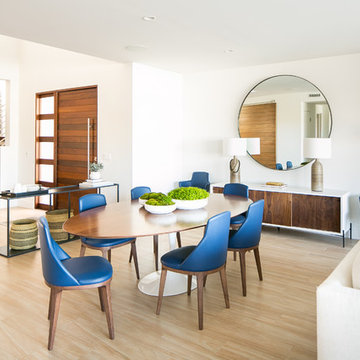
An open concept Living/Dining Room in this modern beachfront house uses Midcentury design and kid-friendly materials like eco leather and wood tile flooring. Hand thrown pottery lamps and an oversized mirror accentuate the space. Photography by Ryan Garvin.

The 6015™ HO Linear Gas Fireplace presents you with superior heat performance, high quality construction and a stunning presentation of fire. The 6015™ is the largest unit in this three-part Linear Gas Fireplace Series, and is the perfect accompaniment to grand living spaces and custom homes. Like it's smaller counterparts, the 4415™ and 3615™, the 6015™ features a sleek 15 inch height and a long row of tall, dynamic flames over a bed of reflective crushed glass that is illuminated by bottom-lit Accent Lights. The 6015™ gas fireplace comes with the luxury of adding three different crushed glass options, the Driftwood and Stone Fyre-Art Kit, and multiple fireback selections to completely transition the look of this fireplace.
The 6015™ gas fireplace not only serves as a beautiful focal point in any home; it boasts an impressively high heat output of 56,000 BTUs and has the ability to heat up to 2,800 square feet, utilizing two concealed 90 CFM fans. It features high quality, ceramic glass that comes standard with the 2015 ANSI approved low visibility safety barrier, increasing the overall safety of this unit for you and your family. The GreenSmart® 2 Wall Mounted Thermostat Remote is also featured with the 6015™, which allows you to easily adjust every component of this fireplace. It even includes optional Power Heat Vent Kits, allowing you to heat additional rooms in your home. The 6015™ is built with superior Fireplace Xtrordinair craftsmanship using the highest quality materials and heavy-duty construction. Experience the difference in quality and performance with the 6015™ HO Linear Gas Fireplace by Fireplace Xtrordinair.

This brownstone, located in Harlem, consists of five stories which had been duplexed to create a two story rental unit and a 3 story home for the owners. The owner hired us to do a modern renovation of their home and rear garden. The garden was under utilized, barely visible from the interior and could only be accessed via a small steel stair at the rear of the second floor. We enlarged the owner’s home to include the rear third of the floor below which had walk out access to the garden. The additional square footage became a new family room connected to the living room and kitchen on the floor above via a double height space and a new sculptural stair. The rear facade was completely restructured to allow us to install a wall to wall two story window and door system within the new double height space creating a connection not only between the two floors but with the outside. The garden itself was terraced into two levels, the bottom level of which is directly accessed from the new family room space, the upper level accessed via a few stone clad steps. The upper level of the garden features a playful interplay of stone pavers with wood decking adjacent to a large seating area and a new planting bed. Wet bar cabinetry at the family room level is mirrored by an outside cabinetry/grill configuration as another way to visually tie inside to out. The second floor features the dining room, kitchen and living room in a large open space. Wall to wall builtins from the front to the rear transition from storage to dining display to kitchen; ending at an open shelf display with a fireplace feature in the base. The third floor serves as the children’s floor with two bedrooms and two ensuite baths. The fourth floor is a master suite with a large bedroom and a large bathroom bridged by a walnut clad hall that conceals a closet system and features a built in desk. The master bath consists of a tiled partition wall dividing the space to create a large walkthrough shower for two on one side and showcasing a free standing tub on the other. The house is full of custom modern details such as the recessed, lit handrail at the house’s main stair, floor to ceiling glass partitions separating the halls from the stairs and a whimsical builtin bench in the entry.

Fun, luxurious, space enhancing solutions and pops of color were the theme for this globe-trotter young couple’s downtown condo.
The result is a space that truly reflect’s their vibrant and upbeat personalities, while being extremely functional without sacrificing looks. It is a space that exudes happiness and joie de vivre, from the secret bar to the inviting patio.

Ocean Bank is a contemporary style oceanfront home located in Chemainus, BC. We broke ground on this home in March 2021. Situated on a sloped lot, Ocean Bank includes 3,086 sq.ft. of finished space over two floors.
The main floor features 11′ ceilings throughout. However, the ceiling vaults to 16′ in the Great Room. Large doors and windows take in the amazing ocean view.
The Kitchen in this custom home is truly a beautiful work of art. The 10′ island is topped with beautiful marble from Vancouver Island. A panel fridge and matching freezer, a large butler’s pantry, and Wolf range are other desirable features of this Kitchen. Also on the main floor, the double-sided gas fireplace that separates the Living and Dining Rooms is lined with gorgeous tile slabs. The glass and steel stairwell railings were custom made on site.

Inspiration för ett litet funkis kök med matplats, med grå väggar, ljust trägolv, beiget golv, en bred öppen spis och en spiselkrans i sten
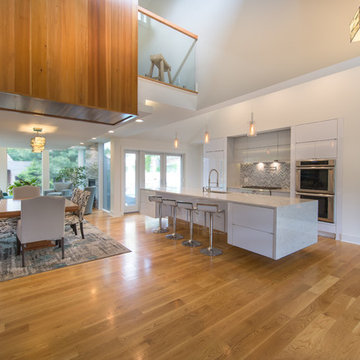
Inredning av ett modernt stort kök med matplats, med vita väggar, ljust trägolv, en bred öppen spis, en spiselkrans i metall och beiget golv
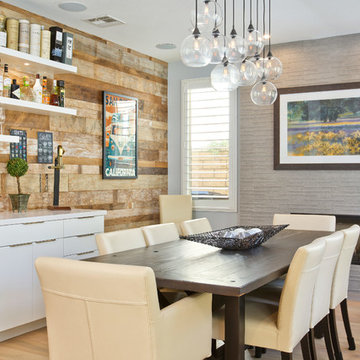
Inspiration för mellanstora klassiska kök med matplatser, med ljust trägolv, en bred öppen spis, beiget golv, blå väggar och en spiselkrans i trä
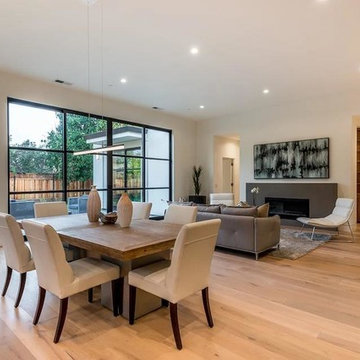
Idéer för stora funkis matplatser med öppen planlösning, med vita väggar, ljust trägolv, en bred öppen spis, en spiselkrans i gips och beiget golv

Inspiration för en mellanstor funkis matplats med öppen planlösning, med grå väggar, ljust trägolv, en bred öppen spis, beiget golv och en spiselkrans i metall
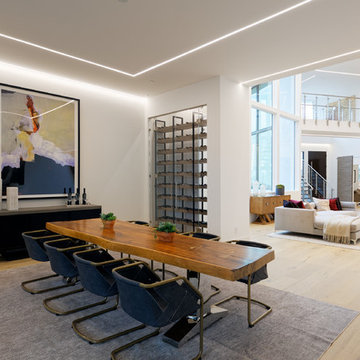
Designers: Susan Bowen & Revital Kaufman-Meron
Photos: LucidPic Photography - Rich Anderson
Foto på en stor funkis matplats, med vita väggar, ljust trägolv, en bred öppen spis, en spiselkrans i betong och beiget golv
Foto på en stor funkis matplats, med vita väggar, ljust trägolv, en bred öppen spis, en spiselkrans i betong och beiget golv
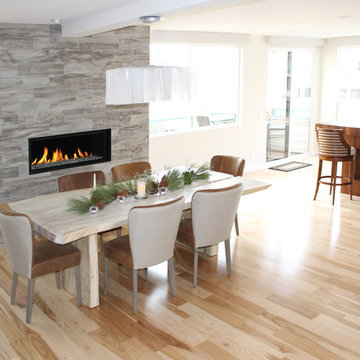
The open kitchen, dining, and living room floor plan creates a wonderful space for entertaining.
Exempel på ett mellanstort modernt kök med matplats, med vita väggar, ljust trägolv, en bred öppen spis, en spiselkrans i trä och beiget golv
Exempel på ett mellanstort modernt kök med matplats, med vita väggar, ljust trägolv, en bred öppen spis, en spiselkrans i trä och beiget golv
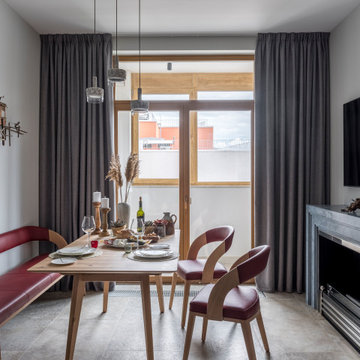
Bild på ett mellanstort vintage kök med matplats, med grå väggar, en bred öppen spis, klinkergolv i porslin och beiget golv
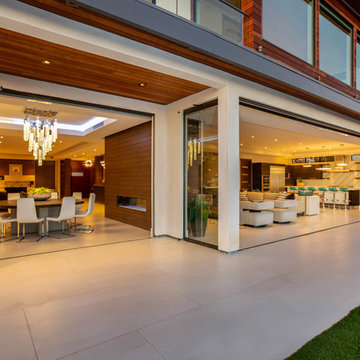
Inredning av en modern stor separat matplats, med betonggolv, en bred öppen spis, vita väggar, en spiselkrans i trä och beiget golv
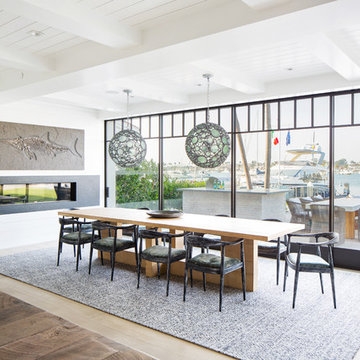
Ryan Garvin
Bild på en maritim matplats, med vita väggar, ljust trägolv, en bred öppen spis och beiget golv
Bild på en maritim matplats, med vita väggar, ljust trägolv, en bred öppen spis och beiget golv
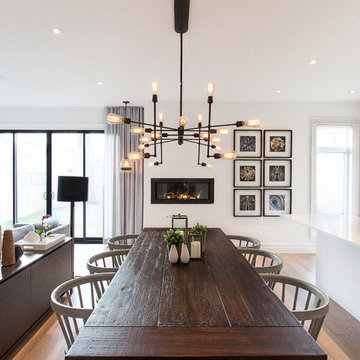
Great Room designed by Veronica Martin Design Studio
www.veronicamartindesignstudio.com
Photography by
Urszula Muntean Photography
Idéer för att renovera en mellanstor funkis matplats med öppen planlösning, med vita väggar, ljust trägolv, en bred öppen spis och beiget golv
Idéer för att renovera en mellanstor funkis matplats med öppen planlösning, med vita väggar, ljust trägolv, en bred öppen spis och beiget golv
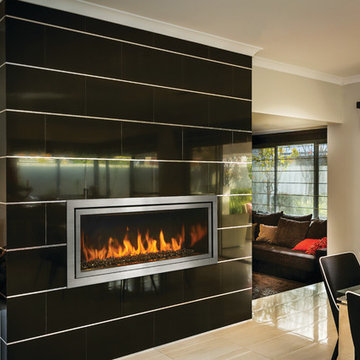
Idéer för en mellanstor klassisk separat matplats, med svarta väggar, klinkergolv i porslin, en bred öppen spis, en spiselkrans i trä och beiget golv
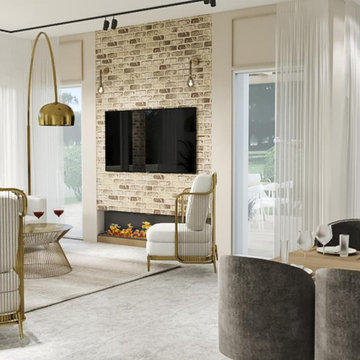
Dining and living room
Inredning av en klassisk mellanstor matplats med öppen planlösning, med vita väggar, klinkergolv i keramik, en bred öppen spis, en spiselkrans i tegelsten och beiget golv
Inredning av en klassisk mellanstor matplats med öppen planlösning, med vita väggar, klinkergolv i keramik, en bred öppen spis, en spiselkrans i tegelsten och beiget golv
344 foton på matplats, med en bred öppen spis och beiget golv
2
