344 foton på matplats, med en bred öppen spis och beiget golv
Sortera efter:
Budget
Sortera efter:Populärt i dag
61 - 80 av 344 foton
Artikel 1 av 3
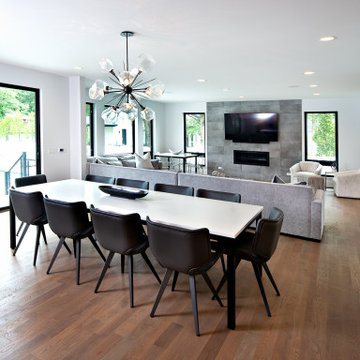
Every detail of this new construction home was planned and thought of. From the door knobs to light fixtures this home turned into a modern farmhouse master piece! The Highland Park family of 6 aimed to create an oasis for their extended family and friends to enjoy. We added a large sectional, extra island space and a spacious outdoor setup to complete this goal. Our tile selections added special details to the bathrooms, mudroom and laundry room. The lighting lit up the gorgeous wallpaper and paint selections. To top it off the accessories were the perfect way to accentuate the style and excitement within this home! This project is truly one of our favorites. Hopefully we can enjoy cocktails in the pool soon!
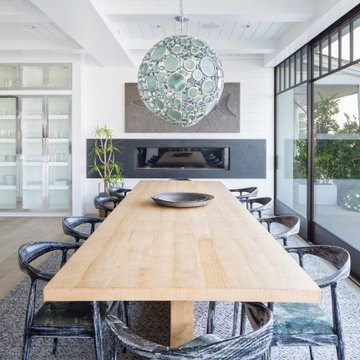
Idéer för ett mycket stort maritimt kök med matplats, med vita väggar, ljust trägolv, en bred öppen spis och beiget golv
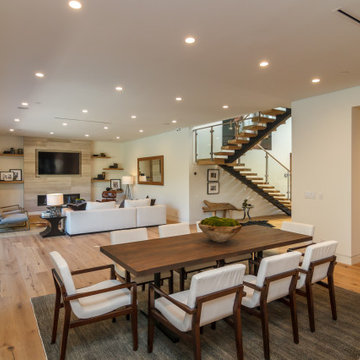
Idéer för stora funkis matplatser med öppen planlösning, med vita väggar, ljust trägolv, en bred öppen spis, en spiselkrans i trä och beiget golv
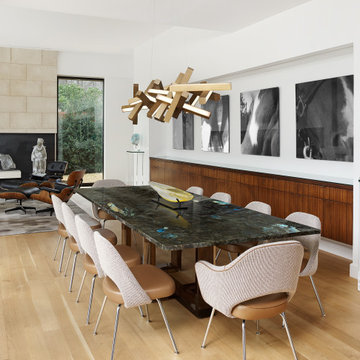
Idéer för mellanstora funkis matplatser med öppen planlösning, med vita väggar, ljust trägolv, en bred öppen spis, en spiselkrans i metall och beiget golv
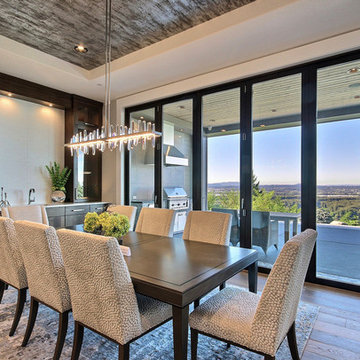
Named for its poise and position, this home's prominence on Dawson's Ridge corresponds to Crown Point on the southern side of the Columbia River. Far reaching vistas, breath-taking natural splendor and an endless horizon surround these walls with a sense of home only the Pacific Northwest can provide. Welcome to The River's Point.
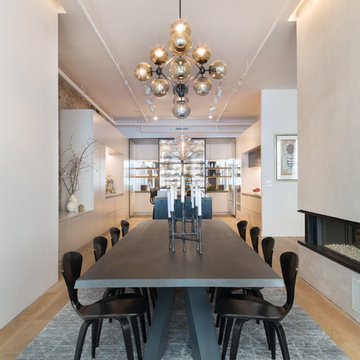
Paul Craig
Inredning av en modern stor matplats med öppen planlösning, med vita väggar, ljust trägolv, en spiselkrans i gips, en bred öppen spis och beiget golv
Inredning av en modern stor matplats med öppen planlösning, med vita väggar, ljust trägolv, en spiselkrans i gips, en bred öppen spis och beiget golv
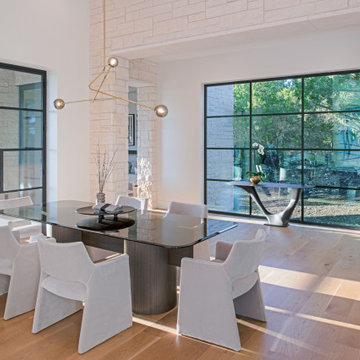
Exempel på en matplats, med vita väggar, ljust trägolv, en bred öppen spis och beiget golv

The family who owned this 1965 home chose a dramatic upgrade for their Coquitlam full home renovation. They wanted more room for gatherings, an open concept kitchen, and upgrades to bathrooms and the rec room. Their neighbour knew of our work, and we were glad to bring our skills to another project in the area.
Choosing Dramatic Lines
In the original house, the entryway was cramped, with a closet being the first thing everyone saw.
We opened the entryway and moved the closet, all while maintaining separation between the entry and the living space.
To draw the attention from the entry into the living room, we used a dramatic, flush, black herringbone ceiling detail across the ceiling. This detail goes all the way to the entertainment area on the main floor.
The eye arrives at a stunning waterfall edge walnut mantle, modern fireplace.
Open Concept Kitchen with Lots of Seating
The dividing wall between the kitchen and living areas was removed to create a larger, integrated entertaining space. The kitchen also has easy access to a new outdoor social space.
A new large skylight directly over the kitchen floods the space with natural light.
The kitchen now has gloss white cabinetry, with matte black accents and the same herringbone detail as the living room, and is tied together with a low maintenance Caesarstone’s white Attica quartz for the island countertop.
This over-sized island has barstool seating for five while leaving plenty of room for homework, snacking, socializing, and food prep in the same space.
To maximize space and minimize clutter, we integrated the kitchen appliances into the kitchen island, including a food warming drawer, a hidden fridge, and the dishwasher. This takes the eyes to focus off appliances, and onto the design elements which feed throughout the home.
We also installed a beverage center just beside the kitchen so family and guests can fix themselves a drink, without disrupting the flow of the kitchen.
Updated Downstairs Space, Updated Guest Room, Updated Bathrooms
It was a treat to update this entire house. Upstairs, we renovated the master bedroom with new blackout drapery, new decor, and a warm light grey paint colour. The tight bathroom was transformed with modern fixtures and gorgeous grey tile the homeowners loved.
The two teen girls’ rooms were updated with new lighting and furniture that tied in with the whole home decor, but which also reflected their personal taste.
In the basement, we updated the rec room with a bright modern look and updated fireplace. We added a needed door to the garage. We upgraded the bathrooms and created a legal second suite which the young adult daughter will use, for now.
Laundry Its Own Room, Finally
In a family with four women, you can imagine how much laundry gets done in this house. As part of the renovation, we built a proper laundry room with plenty of storage space, countertops, and a large sink.
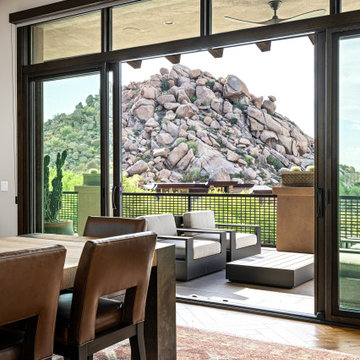
Nestled up against a private enlave this desert custom home take stunning views of the stunning desert to the next level. The sculptural shapes of the unique geological rocky formations take center stage from the private backyard. Unobstructed Troon North Mountain views takes center stage from every room in this carefully placed home.
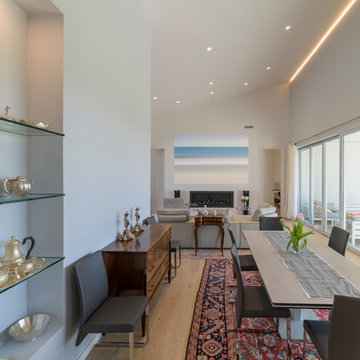
Modern inredning av en mellanstor matplats med öppen planlösning, med beige väggar, ljust trägolv, en bred öppen spis, en spiselkrans i gips och beiget golv
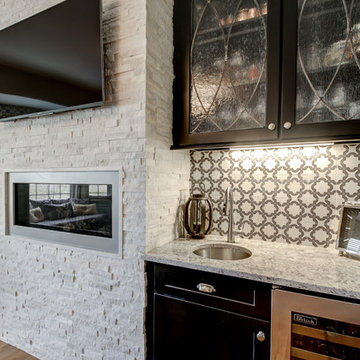
Kris Palen
Idéer för att renovera ett mellanstort vintage kök med matplats, med ljust trägolv, grå väggar, en bred öppen spis, en spiselkrans i sten och beiget golv
Idéer för att renovera ett mellanstort vintage kök med matplats, med ljust trägolv, grå väggar, en bred öppen spis, en spiselkrans i sten och beiget golv
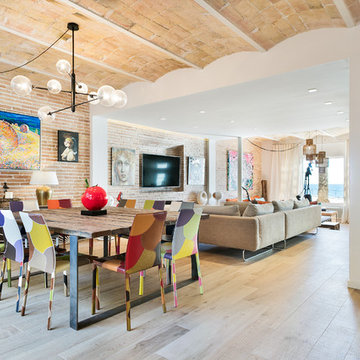
Comedor y vista sala estar / Dining room and view television room
Inspiration för en stor eklektisk matplats med öppen planlösning, med vita väggar, klinkergolv i porslin, en bred öppen spis, en spiselkrans i trä och beiget golv
Inspiration för en stor eklektisk matplats med öppen planlösning, med vita väggar, klinkergolv i porslin, en bred öppen spis, en spiselkrans i trä och beiget golv
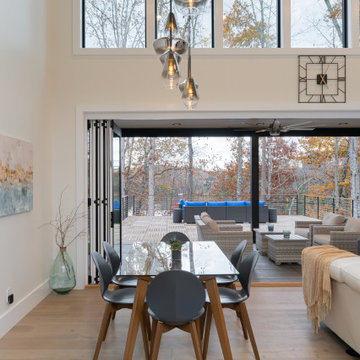
Idéer för en mellanstor modern matplats med öppen planlösning, med vita väggar, ljust trägolv, en bred öppen spis, en spiselkrans i gips och beiget golv
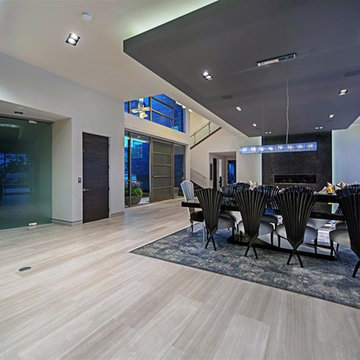
Bild på en mellanstor funkis matplats med öppen planlösning, med vita väggar, ljust trägolv, en bred öppen spis, en spiselkrans i metall och beiget golv
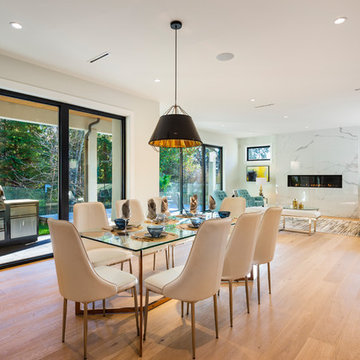
photo: Paul Grdina Photography
Inspiration för en stor funkis matplats med öppen planlösning, med vita väggar, ljust trägolv, en bred öppen spis, en spiselkrans i trä och beiget golv
Inspiration för en stor funkis matplats med öppen planlösning, med vita väggar, ljust trägolv, en bred öppen spis, en spiselkrans i trä och beiget golv
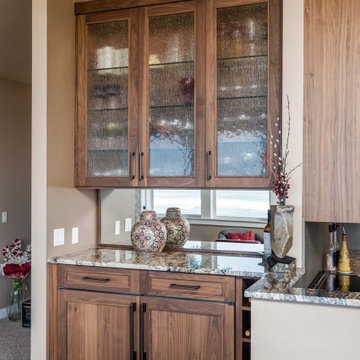
At the buffet, we continued the walnut cabinets, dark metal bar pulls, and granite countertop --this time with a mirror backsplash to enhance the ocean view and seeded glass in the uppers for that coastal feel.
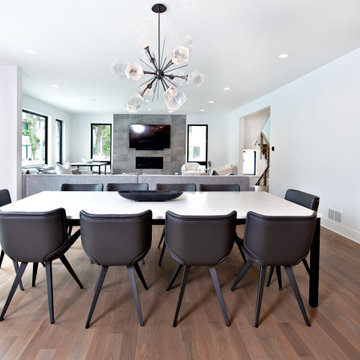
Every detail of this new construction home was planned and thought of. From the door knobs to light fixtures this home turned into a modern farmhouse master piece! The Highland Park family of 6 aimed to create an oasis for their extended family and friends to enjoy. We added a large sectional, extra island space and a spacious outdoor setup to complete this goal. Our tile selections added special details to the bathrooms, mudroom and laundry room. The lighting lit up the gorgeous wallpaper and paint selections. To top it off the accessories were the perfect way to accentuate the style and excitement within this home! This project is truly one of our favorites. Hopefully we can enjoy cocktails in the pool soon!
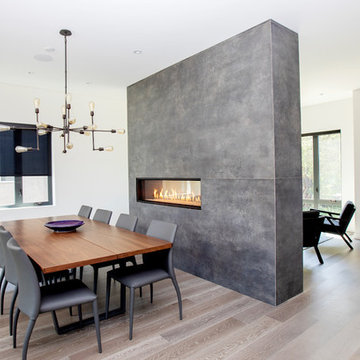
Idéer för stora funkis matplatser med öppen planlösning, med vita väggar, en bred öppen spis, en spiselkrans i trä, ljust trägolv och beiget golv
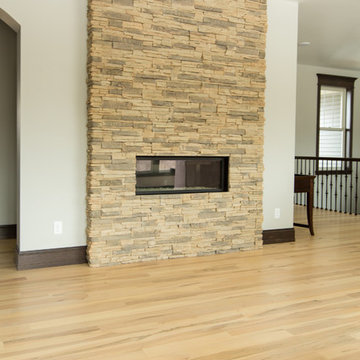
Inspiration för stora klassiska matplatser med öppen planlösning, med beige väggar, ljust trägolv, en bred öppen spis, en spiselkrans i sten och beiget golv
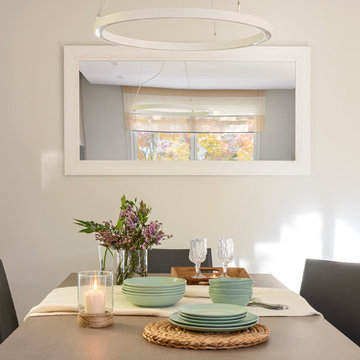
Exempel på en stor medelhavsstil matplats, med grå väggar, marmorgolv, en bred öppen spis, en spiselkrans i trä och beiget golv
344 foton på matplats, med en bred öppen spis och beiget golv
4