344 foton på matplats, med en bred öppen spis och beiget golv
Sortera efter:
Budget
Sortera efter:Populärt i dag
41 - 60 av 344 foton
Artikel 1 av 3

The open-plan living room has knotty cedar wood panels and ceiling, with a log cabin style while still appearing modern. The custom designed fireplace features a cantilevered bench and a 3-sided glass Ortal insert.
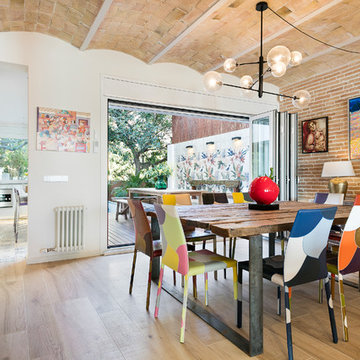
Comedor, cocina y vista porche / Dining room, kitchen and view porch
Idéer för att renovera en stor funkis matplats med öppen planlösning, med vita väggar, klinkergolv i porslin, en bred öppen spis, en spiselkrans i trä och beiget golv
Idéer för att renovera en stor funkis matplats med öppen planlösning, med vita väggar, klinkergolv i porslin, en bred öppen spis, en spiselkrans i trä och beiget golv
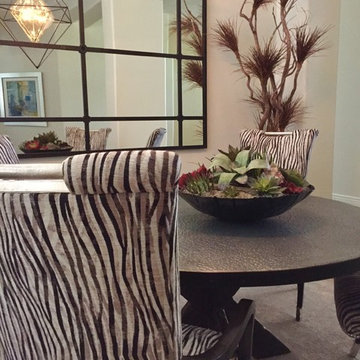
Open concept dining gives the homeowners and their guests a casual appreciation of the living space. The large wall mirror opens the space and resonates the art from adjacent walls. The metal trestle table base stands in sharp contract to the dressy dining chairs by Marge Carson.
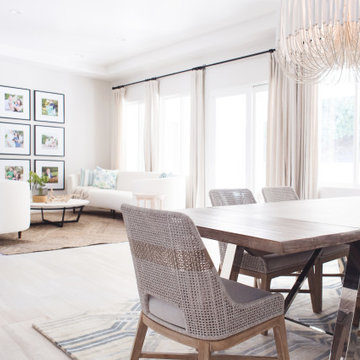
Modern inredning av en mellanstor matplats med öppen planlösning, med grå väggar, en bred öppen spis, en spiselkrans i gips och beiget golv
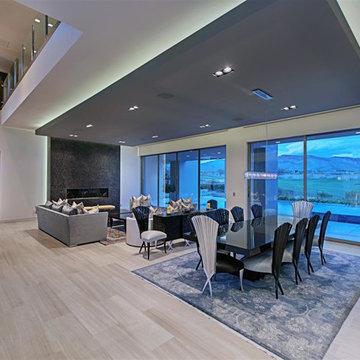
Inspiration för mellanstora moderna matplatser med öppen planlösning, med vita väggar, ljust trägolv, en bred öppen spis, en spiselkrans i metall och beiget golv
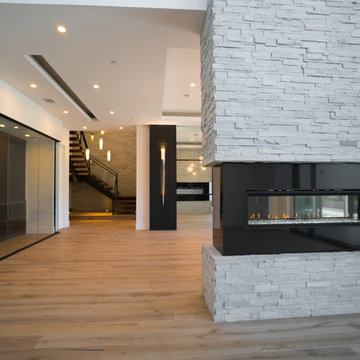
Dining Room and wine room accented by natural stone design elements.
Idéer för att renovera en stor funkis matplats med öppen planlösning, med vita väggar, ljust trägolv, en bred öppen spis, en spiselkrans i trä och beiget golv
Idéer för att renovera en stor funkis matplats med öppen planlösning, med vita väggar, ljust trägolv, en bred öppen spis, en spiselkrans i trä och beiget golv
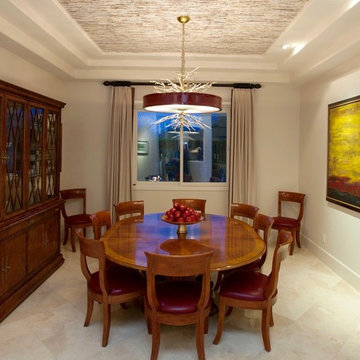
James Latta of Rancho Images -
MOVIE COLONY
When we met these wonderful Palm Springs clients, they were overwhelmed with the task of downsizing their vast collection of fine art, antiques, and sculptures. The problem was it was an amazing collection so the task was not easy. What do we keep? What do we let go? Design Vision Studio to the rescue! We realized that to really showcase these beautiful pieces, we needed to pick and choose the right ones and ensure they were showcased properly.
Lighting was improved throughout the home. We installed and updated recessed lights and cabinet lighting. Outdated ceiling fans and chandeliers were replaced. The walls were painted with a warm, soft ivory color and the moldings, door and windows also were given a complimentary fresh coat of paint. The overall impact was a clean bright room.
We replaced the outdated oak front doors with modern glass doors. The fireplace received a facelift with new tile, a custom mantle and crushed glass to replace the old fake logs. Custom draperies frame the views. The dining room was brought to life with recycled magazine grass cloth wallpaper on the ceiling, new red leather upholstery on the chairs, and a custom red paint treatment on the new chandelier to tie it all together. (The chandelier was actually powder-coated at an auto paint shop!)
Once crammed with too much, too little and no style, the Asian Modern Bedroom Suite is now a DREAM COME TRUE. We even incorporated their much loved (yet horribly out-of-date) small sofa by recovering it with teal velvet to give it new life.
Underutilized hall coat closets were removed and transformed with custom cabinetry to create art niches. We also designed a custom built-in media cabinet with "breathing room" to display more of their treasures. The new furniture was intentionally selected with modern lines to give the rooms layers and texture.
When we suggested a crystal ship chandelier to our clients, they wanted US to walk the plank. Luckily, after months of consideration, the tides turned and they gained the confidence to follow our suggestion. Now their powder room is one of their favorite spaces in their home.
Our clients (and all of their friends) are amazed at the total transformation of this home and with how well it "fits" them. We love the results too. This home now tells a story through their beautiful life-long collections. The design may have a gallery look but the feeling is all comfort and style.
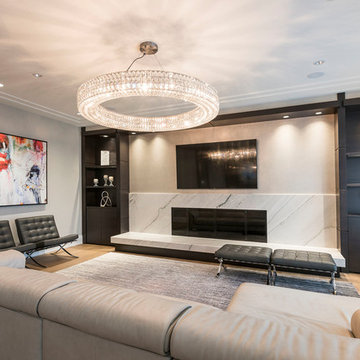
Inredning av en modern stor matplats med öppen planlösning, med beige väggar, ljust trägolv, en bred öppen spis, en spiselkrans i sten och beiget golv

La sala da pranzo è caratterizzata dal tavolo centrostanza, la parete in legno con porta rasomuro ed armadio integrato ed il camino rivestito in pietra, il pavimento in gres grigio è integrato con il parquet utilizzato per la parete ed il mobilio vicino

Inspiration för mellanstora 50 tals matplatser med öppen planlösning, med vita väggar, betonggolv, en bred öppen spis, en spiselkrans i tegelsten och beiget golv
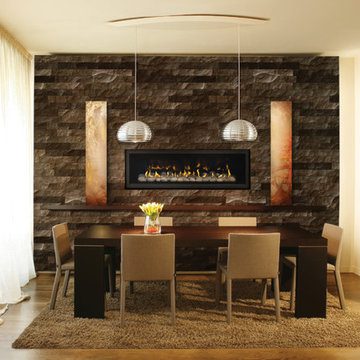
Inspiration för mellanstora moderna matplatser med öppen planlösning, med beige väggar, ljust trägolv, en bred öppen spis, en spiselkrans i sten och beiget golv
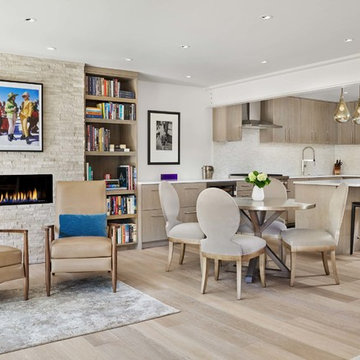
Exempel på en liten klassisk matplats med öppen planlösning, med grå väggar, ljust trägolv, en bred öppen spis, en spiselkrans i sten och beiget golv
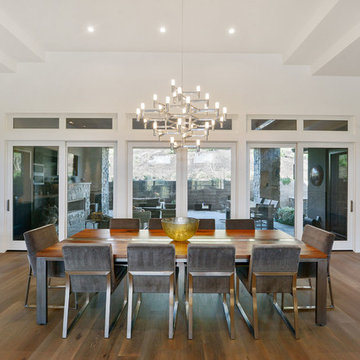
Entertain with style in this expansive family room with full size bar. Large TV's on both walls.
openhomesphotography.com
Foto på en mycket stor vintage matplats, med vita väggar, ljust trägolv, en bred öppen spis, en spiselkrans i metall och beiget golv
Foto på en mycket stor vintage matplats, med vita väggar, ljust trägolv, en bred öppen spis, en spiselkrans i metall och beiget golv
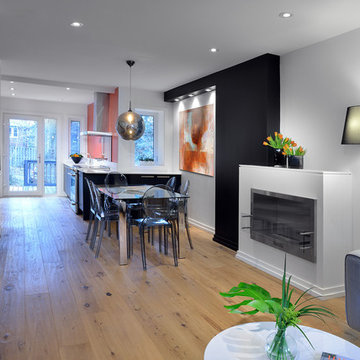
Upside Development completed this interior remodel in Toronto.
Foto på ett mellanstort funkis kök med matplats, med en bred öppen spis, vita väggar, ljust trägolv, en spiselkrans i metall och beiget golv
Foto på ett mellanstort funkis kök med matplats, med en bred öppen spis, vita väggar, ljust trägolv, en spiselkrans i metall och beiget golv
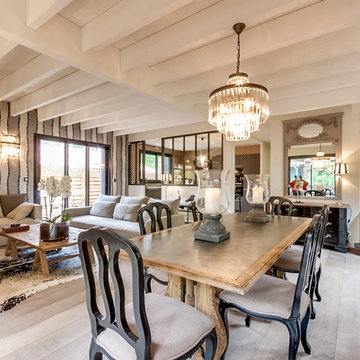
meero
Klassisk inredning av en stor matplats med öppen planlösning, med beige väggar, ljust trägolv, en spiselkrans i gips, beiget golv och en bred öppen spis
Klassisk inredning av en stor matplats med öppen planlösning, med beige väggar, ljust trägolv, en spiselkrans i gips, beiget golv och en bred öppen spis
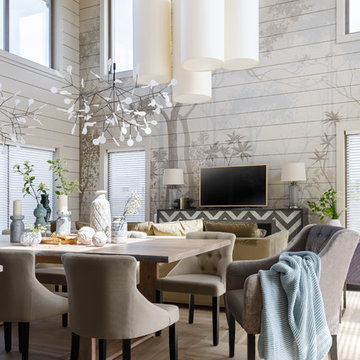
Дизайн Екатерина Шубина
Ольга Гусева
Марина Курочкина
фото-Иван Сорокин
Exempel på ett stort modernt kök med matplats, med grå väggar, klinkergolv i porslin, en bred öppen spis, en spiselkrans i trä och beiget golv
Exempel på ett stort modernt kök med matplats, med grå väggar, klinkergolv i porslin, en bred öppen spis, en spiselkrans i trä och beiget golv
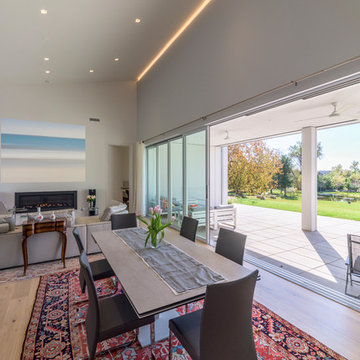
Exempel på en mellanstor modern matplats med öppen planlösning, med beige väggar, ljust trägolv, en bred öppen spis, en spiselkrans i gips och beiget golv
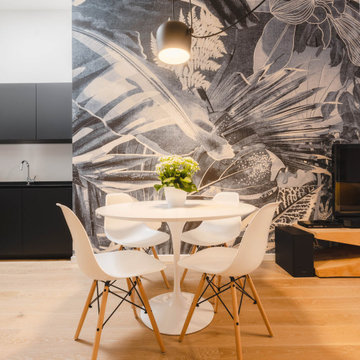
Particolare della zona pranzo dove sullo sfondo spicca la scenografica carta da parati di Inkiostro Bianco.
Foto di Simone Marulli
Foto på en liten funkis matplats, med flerfärgade väggar, ljust trägolv, en bred öppen spis, en spiselkrans i metall och beiget golv
Foto på en liten funkis matplats, med flerfärgade väggar, ljust trägolv, en bred öppen spis, en spiselkrans i metall och beiget golv

Technical Imagery Studios
Inredning av en lantlig mycket stor matplats, med vita väggar, en bred öppen spis, en spiselkrans i trä, beiget golv och skiffergolv
Inredning av en lantlig mycket stor matplats, med vita väggar, en bred öppen spis, en spiselkrans i trä, beiget golv och skiffergolv

The top floor was designed to provide a large, open concept space for our clients to have family and friends gather. The large kitchen features an island with a waterfall edge, a hidden pantry concealed in millwork, and long windows allowing for natural light to pour in. The central 3-sided fireplace creates a sense of entry while also providing privacy from the front door in the living spaces.
344 foton på matplats, med en bred öppen spis och beiget golv
3