156 foton på matplats, med en dubbelsidig öppen spis och en spiselkrans i betong
Sortera efter:
Budget
Sortera efter:Populärt i dag
21 - 40 av 156 foton
Artikel 1 av 3
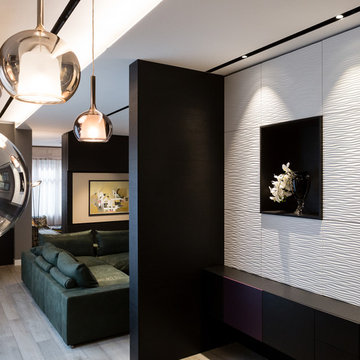
La sala da pranzo è in continuità con la cucina Boffi con il piano in acciaio
sono state create con la CLEAF delle pareti con un decoro grafico ed essenziale che impreziosiscono le finiture.
le Boiserie sono in parte apribili e in parte solo decorative
foto marco Curatolo
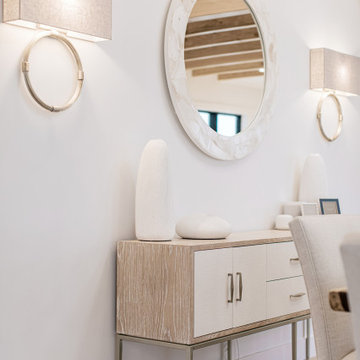
Inspiration för en industriell matplats, med en dubbelsidig öppen spis och en spiselkrans i betong
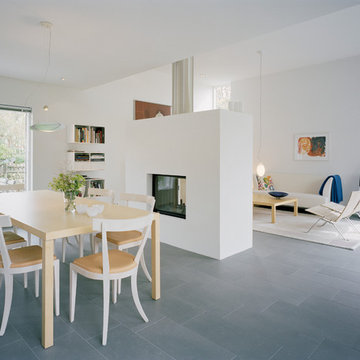
Åke E:son Lindman
Bild på en mellanstor minimalistisk matplats med öppen planlösning, med vita väggar, klinkergolv i keramik, en dubbelsidig öppen spis och en spiselkrans i betong
Bild på en mellanstor minimalistisk matplats med öppen planlösning, med vita väggar, klinkergolv i keramik, en dubbelsidig öppen spis och en spiselkrans i betong
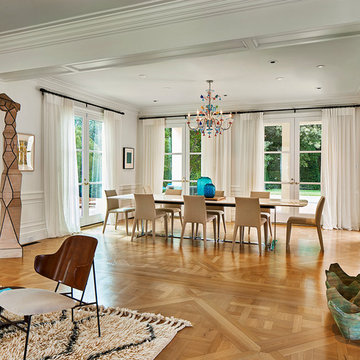
Idéer för att renovera en stor funkis matplats med öppen planlösning, med vita väggar, mellanmörkt trägolv, en dubbelsidig öppen spis, en spiselkrans i betong och brunt golv
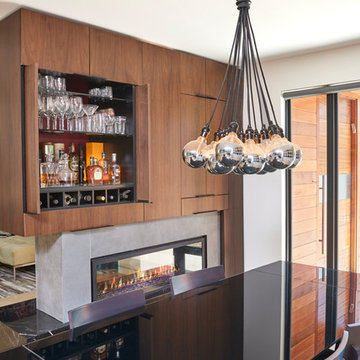
The black walnut dining room millwork incorporates a bar.
Idéer för en mellanstor modern matplats, med vita väggar, ljust trägolv, en dubbelsidig öppen spis och en spiselkrans i betong
Idéer för en mellanstor modern matplats, med vita väggar, ljust trägolv, en dubbelsidig öppen spis och en spiselkrans i betong
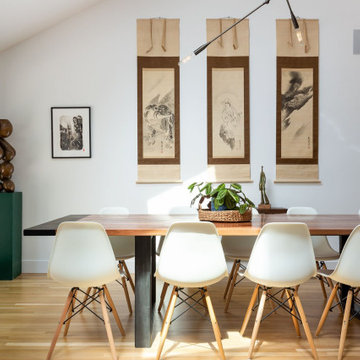
Klassisk inredning av en stor matplats med öppen planlösning, med vita väggar, ljust trägolv, en dubbelsidig öppen spis, en spiselkrans i betong och brunt golv
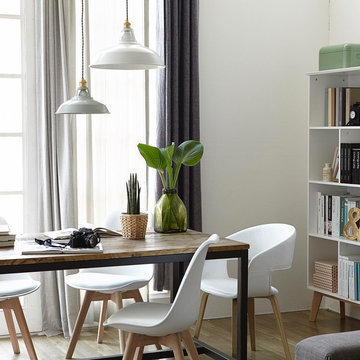
Exempel på en mellanstor minimalistisk separat matplats, med vita väggar, klinkergolv i porslin, en dubbelsidig öppen spis, en spiselkrans i betong och vitt golv
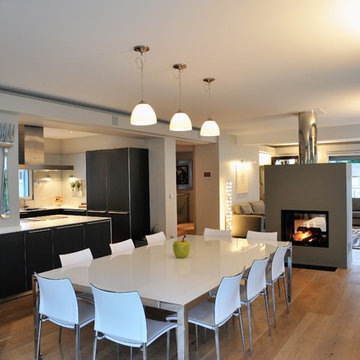
Salle à manger ouverte sur le salon, la cuisine et l'entrée
Inredning av en modern stor matplats med öppen planlösning, med grå väggar, ljust trägolv, en dubbelsidig öppen spis, en spiselkrans i betong och beiget golv
Inredning av en modern stor matplats med öppen planlösning, med grå väggar, ljust trägolv, en dubbelsidig öppen spis, en spiselkrans i betong och beiget golv

Fireplace surround & Countertop is Lapitec: A sintered stone product designed and developed in Italy and the perfect example of style and quality appeal, Lapitec® is an innovative material which combines and blends design appeal with the superior mechanical and physical properties, far better than any porcelain product available on the market. Lapitec® combines the strength of ceramic with the properties, elegance, natural colors and the typical finishes of natural stone enhancing or blending naturally into any surroundings.
Available in 12mm or 20mm thick 59″ x 132.5″ slabs.

Inspiration för en stor funkis matplats med öppen planlösning, med vita väggar, betonggolv, en dubbelsidig öppen spis och en spiselkrans i betong
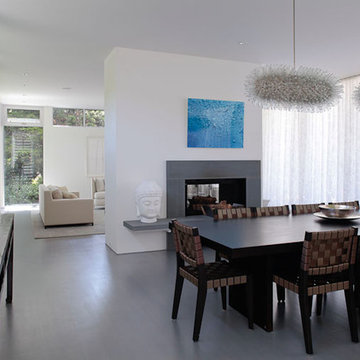
This 7,000 square foot space located is a modern weekend getaway for a modern family of four. The owners were looking for a designer who could fuse their love of art and elegant furnishings with the practicality that would fit their lifestyle. They owned the land and wanted to build their new home from the ground up. Betty Wasserman Art & Interiors, Ltd. was a natural fit to make their vision a reality.
Upon entering the house, you are immediately drawn to the clean, contemporary space that greets your eye. A curtain wall of glass with sliding doors, along the back of the house, allows everyone to enjoy the harbor views and a calming connection to the outdoors from any vantage point, simultaneously allowing watchful parents to keep an eye on the children in the pool while relaxing indoors. Here, as in all her projects, Betty focused on the interaction between pattern and texture, industrial and organic.
Project completed by New York interior design firm Betty Wasserman Art & Interiors, which serves New York City, as well as across the tri-state area and in The Hamptons.
For more about Betty Wasserman, click here: https://www.bettywasserman.com/
To learn more about this project, click here: https://www.bettywasserman.com/spaces/sag-harbor-hideaway/

Follow the beautifully paved brick driveway and walk right into your dream home! Custom-built on 2006, it features 4 bedrooms, 5 bathrooms, a study area, a den, a private underground pool/spa overlooking the lake and beautifully landscaped golf course, and the endless upgrades! The cul-de-sac lot provides extensive privacy while being perfectly situated to get the southwestern Floridian exposure. A few special features include the upstairs loft area overlooking the pool and golf course, gorgeous chef's kitchen with upgraded appliances, and the entrance which shows an expansive formal room with incredible views. The atrium to the left of the house provides a wonderful escape for horticulture enthusiasts, and the 4 car garage is perfect for those expensive collections! The upstairs loft is the perfect area to sit back, relax and overlook the beautiful scenery located right outside the walls. The curb appeal is tremendous. This is a dream, and you get it all while being located in the boutique community of Renaissance, known for it's Arthur Hills Championship golf course!
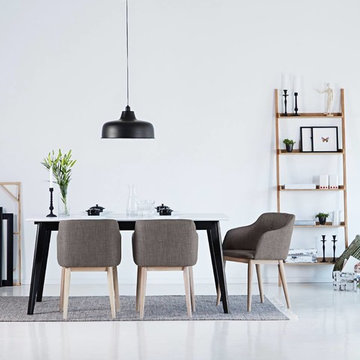
Inspiration för en mellanstor minimalistisk separat matplats, med vita väggar, klinkergolv i porslin, vitt golv, en dubbelsidig öppen spis och en spiselkrans i betong
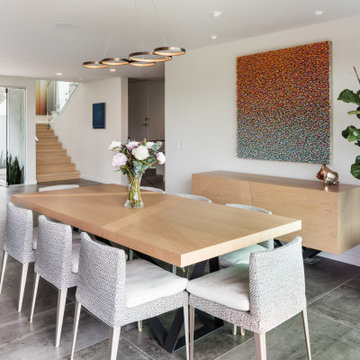
Idéer för att renovera en stor funkis matplats med öppen planlösning, med vita väggar, klinkergolv i porslin, en dubbelsidig öppen spis, en spiselkrans i betong och grått golv
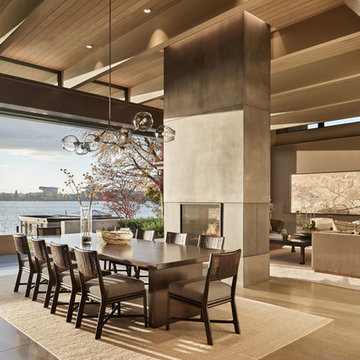
Inredning av en modern matplats med öppen planlösning, med betonggolv, en dubbelsidig öppen spis, en spiselkrans i betong och grått golv
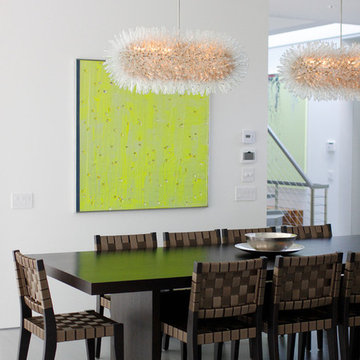
This 7,000 square foot space is a modern weekend getaway for a modern family of four. The owners were looking for a designer who could fuse their love of art and elegant furnishings with the practicality that would fit their lifestyle. They owned the land and wanted to build their new home from the ground up. Betty Wasserman Art & Interiors, Ltd. was a natural fit to make their vision a reality.
Upon entering the house, you are immediately drawn to the clean, contemporary space that greets your eye. A curtain wall of glass with sliding doors, along the back of the house, allows everyone to enjoy the harbor views and a calming connection to the outdoors from any vantage point, simultaneously allowing watchful parents to keep an eye on the children in the pool while relaxing indoors. Here, as in all her projects, Betty focused on the interaction between pattern and texture, industrial and organic.
For more about Betty Wasserman, click here: https://www.bettywasserman.com/
To learn more about this project, click here: https://www.bettywasserman.com/spaces/sag-harbor-hideaway/
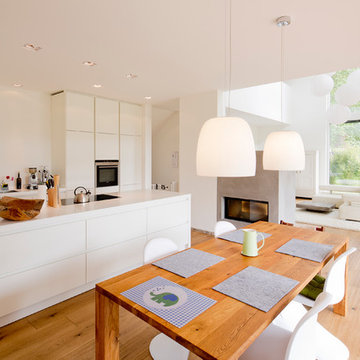
Inredning av en nordisk stor matplats med öppen planlösning, med vita väggar, ljust trägolv, en spiselkrans i betong och en dubbelsidig öppen spis
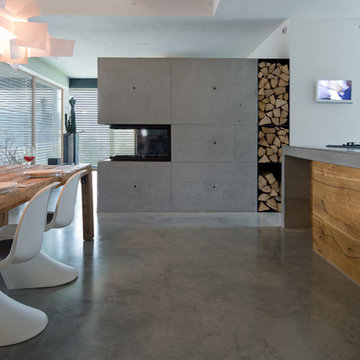
Herbert Stolz, Regensburg
Exempel på ett mellanstort modernt kök med matplats, med betonggolv, en dubbelsidig öppen spis, vita väggar, en spiselkrans i betong och grått golv
Exempel på ett mellanstort modernt kök med matplats, med betonggolv, en dubbelsidig öppen spis, vita väggar, en spiselkrans i betong och grått golv
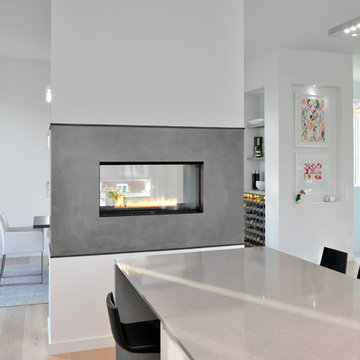
Toronto’s Upside Development completed this contemporary new construction in Otonabee, North York.
Idéer för mellanstora funkis separata matplatser, med vita väggar, ljust trägolv, en dubbelsidig öppen spis, en spiselkrans i betong och beiget golv
Idéer för mellanstora funkis separata matplatser, med vita väggar, ljust trägolv, en dubbelsidig öppen spis, en spiselkrans i betong och beiget golv

Exempel på en stor modern matplats med öppen planlösning, med flerfärgade väggar, betonggolv, en dubbelsidig öppen spis, en spiselkrans i betong och grått golv
156 foton på matplats, med en dubbelsidig öppen spis och en spiselkrans i betong
2