156 foton på matplats, med en dubbelsidig öppen spis och en spiselkrans i betong
Sortera efter:
Budget
Sortera efter:Populärt i dag
41 - 60 av 156 foton
Artikel 1 av 3
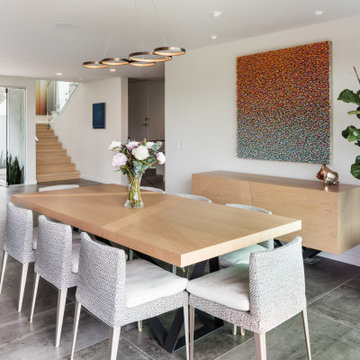
Idéer för att renovera en stor funkis matplats med öppen planlösning, med vita väggar, klinkergolv i porslin, en dubbelsidig öppen spis, en spiselkrans i betong och grått golv
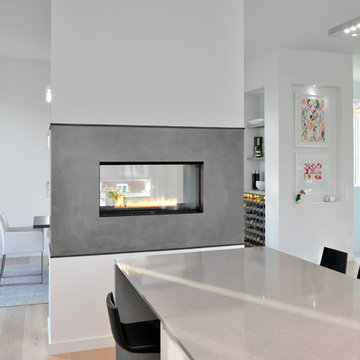
Toronto’s Upside Development completed this contemporary new construction in Otonabee, North York.
Idéer för mellanstora funkis separata matplatser, med vita väggar, ljust trägolv, en dubbelsidig öppen spis, en spiselkrans i betong och beiget golv
Idéer för mellanstora funkis separata matplatser, med vita väggar, ljust trägolv, en dubbelsidig öppen spis, en spiselkrans i betong och beiget golv
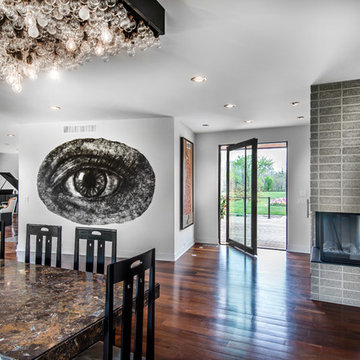
Idéer för mellanstora funkis separata matplatser, med vita väggar, mörkt trägolv, en dubbelsidig öppen spis, en spiselkrans i betong och brunt golv
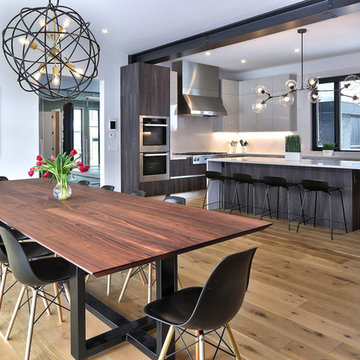
This client wanted a large dining table and that's exactly what they got. They can now entertain by the fireplace and right next to the kitchen
Modern inredning av ett stort kök med matplats, med grå väggar, en spiselkrans i betong, mellanmörkt trägolv, en dubbelsidig öppen spis och brunt golv
Modern inredning av ett stort kök med matplats, med grå väggar, en spiselkrans i betong, mellanmörkt trägolv, en dubbelsidig öppen spis och brunt golv
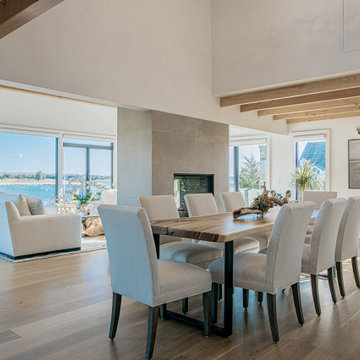
Lantlig inredning av en matplats, med en dubbelsidig öppen spis och en spiselkrans i betong
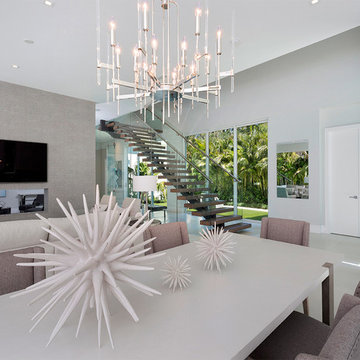
Dining Room
Foto på en mellanstor funkis matplats med öppen planlösning, med grå väggar, klinkergolv i porslin, en dubbelsidig öppen spis, en spiselkrans i betong och grått golv
Foto på en mellanstor funkis matplats med öppen planlösning, med grå väggar, klinkergolv i porslin, en dubbelsidig öppen spis, en spiselkrans i betong och grått golv
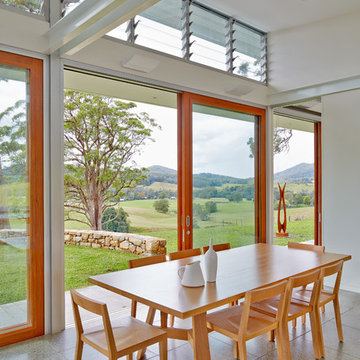
Marian Riabic
Idéer för stora funkis matplatser med öppen planlösning, med vita väggar, betonggolv, en dubbelsidig öppen spis och en spiselkrans i betong
Idéer för stora funkis matplatser med öppen planlösning, med vita väggar, betonggolv, en dubbelsidig öppen spis och en spiselkrans i betong

Wolf House is a contemporary home designed for flexible, easy living for a young family of 5. The spaces have multi use and the large home has a connection through its void space allowing all family members to be in touch with each other. The home boasts excellent energy efficiency and a clear view of the sky from every single room in the house.
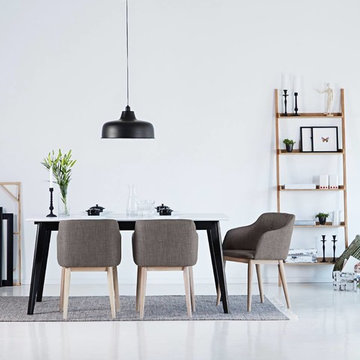
Inspiration för en mellanstor minimalistisk separat matplats, med vita väggar, klinkergolv i porslin, vitt golv, en dubbelsidig öppen spis och en spiselkrans i betong
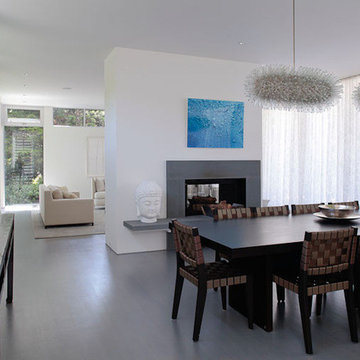
This 7,000 square foot space is a modern weekend getaway for a modern family of four. The owners were looking for a designer who could fuse their love of art and elegant furnishings with the practicality that would fit their lifestyle. They owned the land and wanted to build their new home from the ground up. Betty Wasserman Art & Interiors, Ltd. was a natural fit to make their vision a reality.
Upon entering the house, you are immediately drawn to the clean, contemporary space that greets your eye. A curtain wall of glass with sliding doors, along the back of the house, allows everyone to enjoy the harbor views and a calming connection to the outdoors from any vantage point, simultaneously allowing watchful parents to keep an eye on the children in the pool while relaxing indoors. Here, as in all her projects, Betty focused on the interaction between pattern and texture, industrial and organic.
For more about Betty Wasserman, click here: https://www.bettywasserman.com/
To learn more about this project, click here: https://www.bettywasserman.com/spaces/sag-harbor-hideaway/
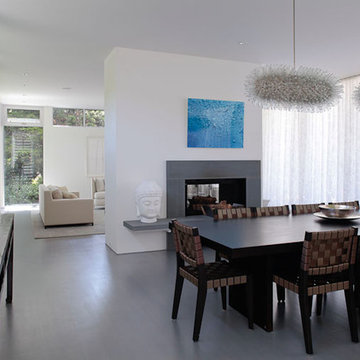
This 7,000 square foot space located is a modern weekend getaway for a modern family of four. The owners were looking for a designer who could fuse their love of art and elegant furnishings with the practicality that would fit their lifestyle. They owned the land and wanted to build their new home from the ground up. Betty Wasserman Art & Interiors, Ltd. was a natural fit to make their vision a reality.
Upon entering the house, you are immediately drawn to the clean, contemporary space that greets your eye. A curtain wall of glass with sliding doors, along the back of the house, allows everyone to enjoy the harbor views and a calming connection to the outdoors from any vantage point, simultaneously allowing watchful parents to keep an eye on the children in the pool while relaxing indoors. Here, as in all her projects, Betty focused on the interaction between pattern and texture, industrial and organic.
Project completed by New York interior design firm Betty Wasserman Art & Interiors, which serves New York City, as well as across the tri-state area and in The Hamptons.
For more about Betty Wasserman, click here: https://www.bettywasserman.com/
To learn more about this project, click here: https://www.bettywasserman.com/spaces/sag-harbor-hideaway/
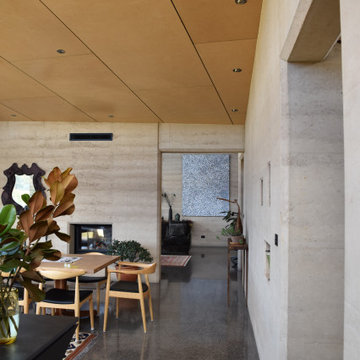
Photo Amy Jenkin
Bild på ett funkis kök med matplats, med betonggolv, en dubbelsidig öppen spis och en spiselkrans i betong
Bild på ett funkis kök med matplats, med betonggolv, en dubbelsidig öppen spis och en spiselkrans i betong
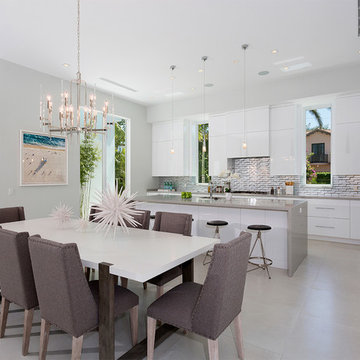
Kitchen
Inspiration för en mellanstor funkis matplats med öppen planlösning, med grå väggar, klinkergolv i porslin, en dubbelsidig öppen spis, en spiselkrans i betong och grått golv
Inspiration för en mellanstor funkis matplats med öppen planlösning, med grå väggar, klinkergolv i porslin, en dubbelsidig öppen spis, en spiselkrans i betong och grått golv
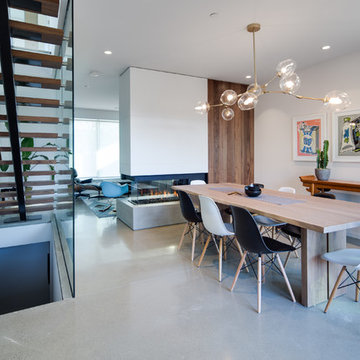
Andrew Fyfe
Inredning av ett modernt mellanstort kök med matplats, med vita väggar, betonggolv, en dubbelsidig öppen spis, grått golv och en spiselkrans i betong
Inredning av ett modernt mellanstort kök med matplats, med vita väggar, betonggolv, en dubbelsidig öppen spis, grått golv och en spiselkrans i betong
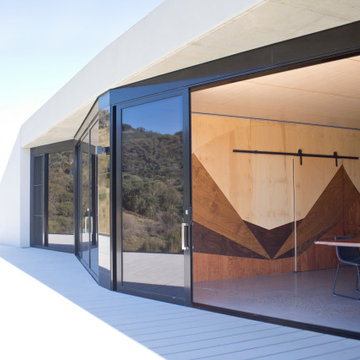
Idéer för en stor modern matplats med öppen planlösning, med flerfärgade väggar, betonggolv, en dubbelsidig öppen spis, en spiselkrans i betong och grått golv
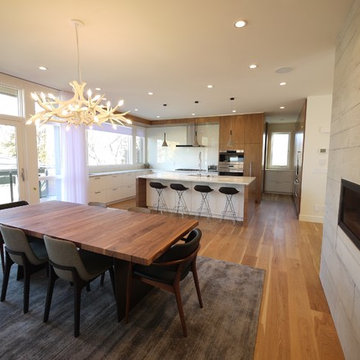
The Dining room is adjacent to the kitchen, and overlooks the back deck. It's separated from the living room by a two-way gas fireplace with board form concrete surround which provides privacy but also allows for easy circulation between the various spaces on the main floor.
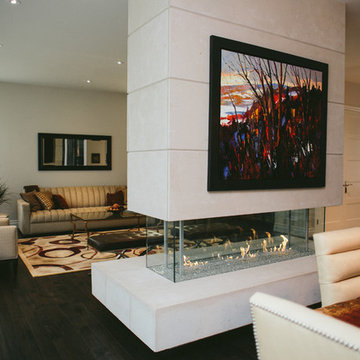
Lightweight Concrete Panels installed around see-through gas fireplace handmade by DEKKO Concrete. Available in a number of standard sizes or can be custom-built to suit your space & design. Available in 6 colors and available for shipment worldwide.
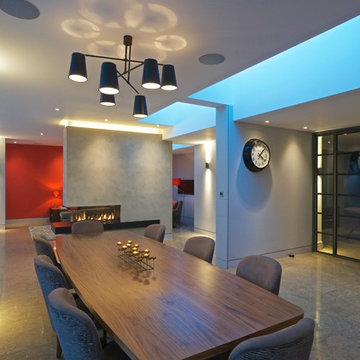
Jules Selmes
Exempel på en stor modern matplats med öppen planlösning, med grå väggar, marmorgolv, en dubbelsidig öppen spis och en spiselkrans i betong
Exempel på en stor modern matplats med öppen planlösning, med grå väggar, marmorgolv, en dubbelsidig öppen spis och en spiselkrans i betong
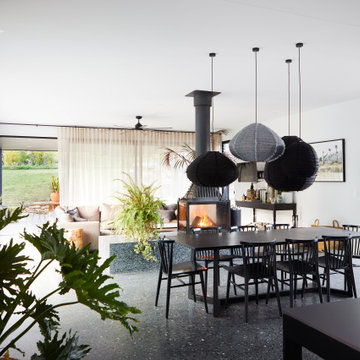
Open plan living. Indoor and Outdoor
Exempel på en stor modern matplats, med vita väggar, betonggolv, en dubbelsidig öppen spis, en spiselkrans i betong och svart golv
Exempel på en stor modern matplats, med vita väggar, betonggolv, en dubbelsidig öppen spis, en spiselkrans i betong och svart golv
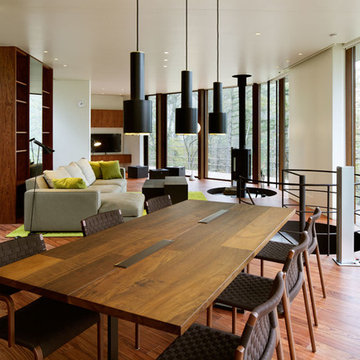
Nacasa & Partners.
Idéer för en modern matplats, med vita väggar, mörkt trägolv, en dubbelsidig öppen spis, en spiselkrans i betong och brunt golv
Idéer för en modern matplats, med vita väggar, mörkt trägolv, en dubbelsidig öppen spis, en spiselkrans i betong och brunt golv
156 foton på matplats, med en dubbelsidig öppen spis och en spiselkrans i betong
3